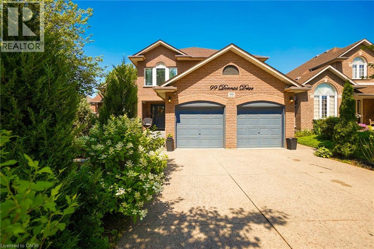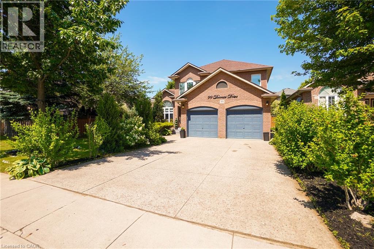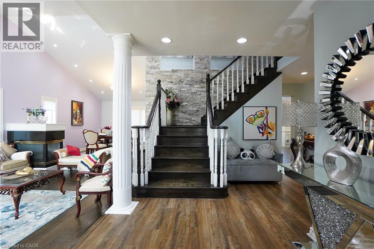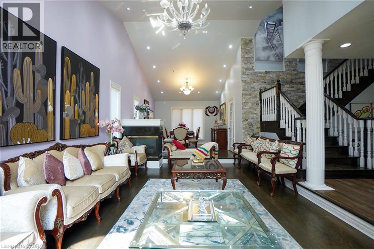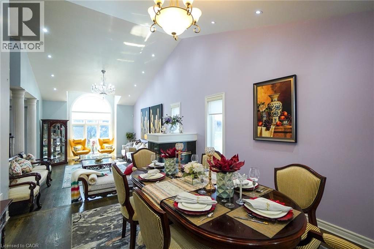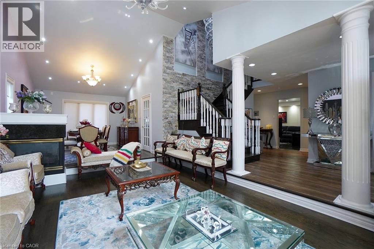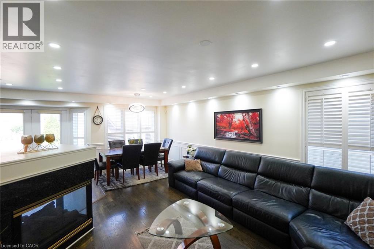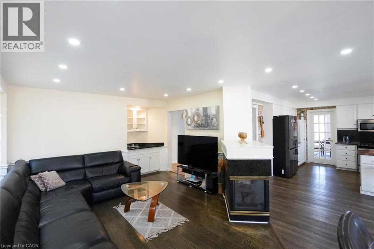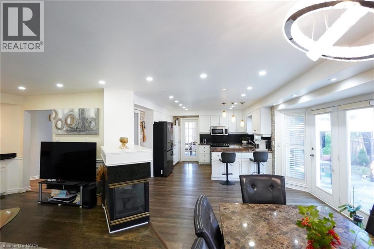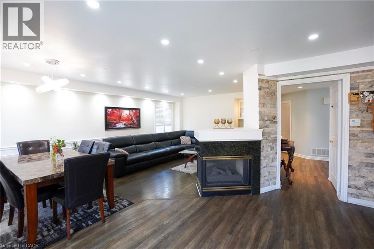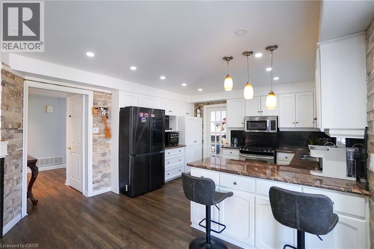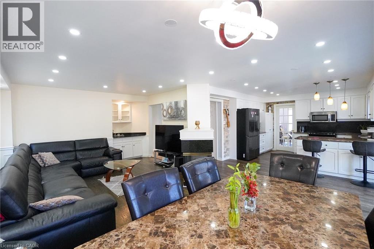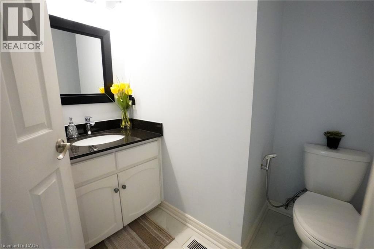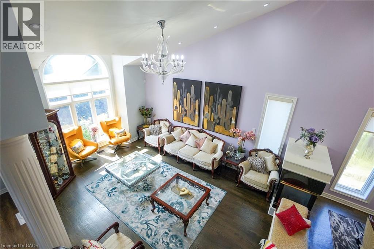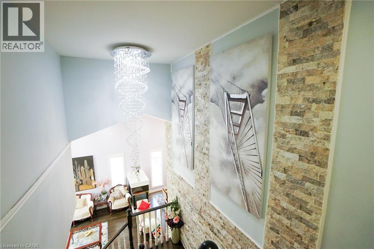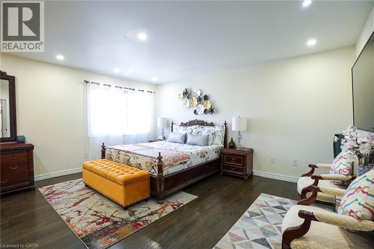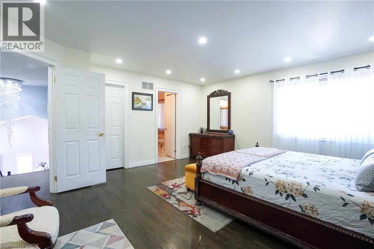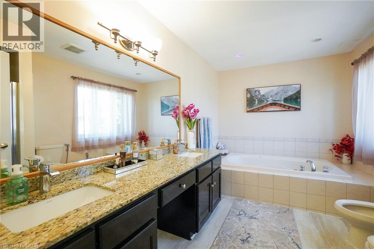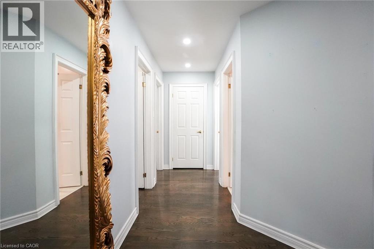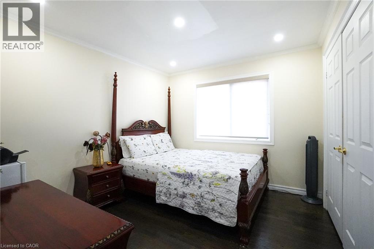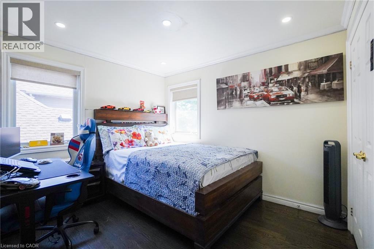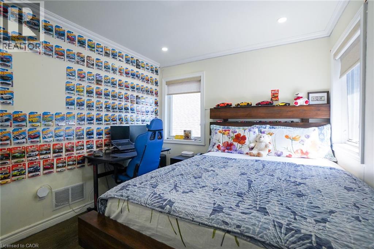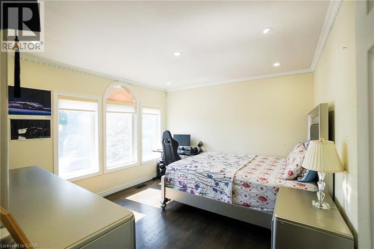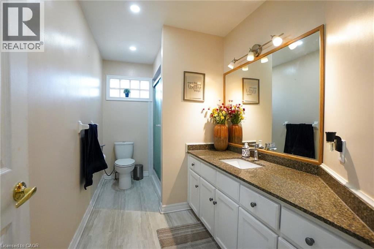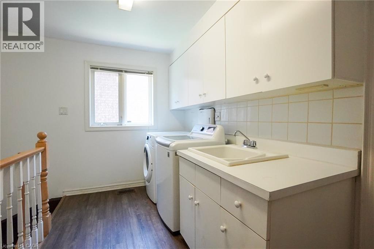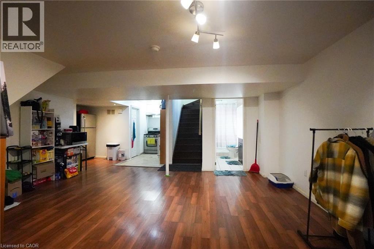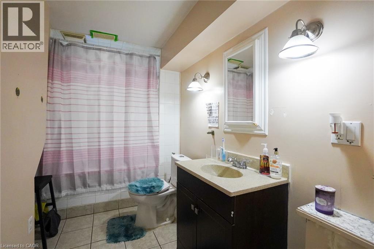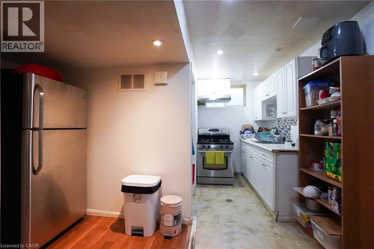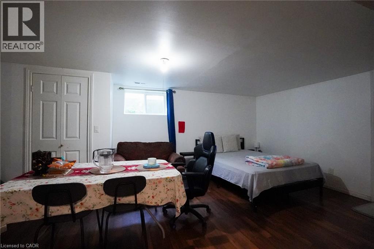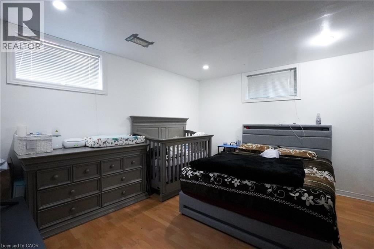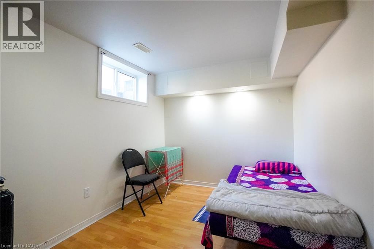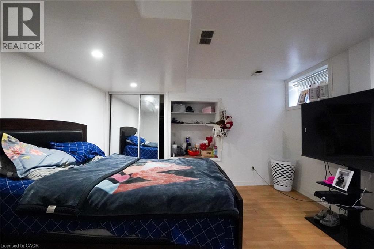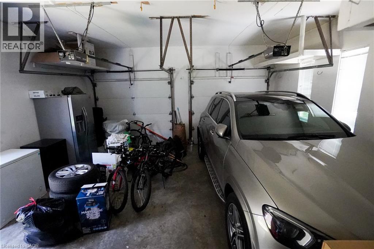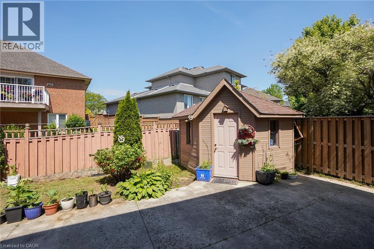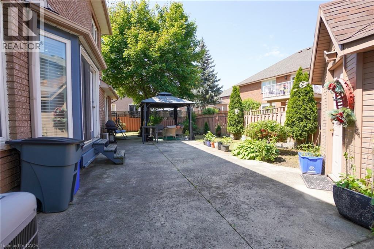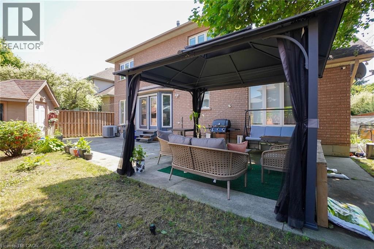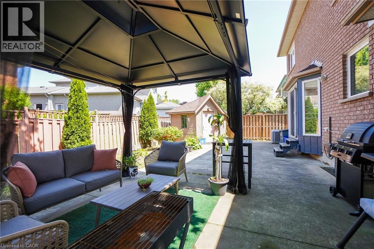7 Bedroom
4 Bathroom
2,693 ft2
2 Level
Central Air Conditioning
Forced Air
$1,039,999
Stunning 7-Bedroom, 5-Bath Home on Hamilton Mountain – Only $1M! This nearly 2,700 sq ft fully detached home with a finished basement offers unbeatable value at just $370/sq ft. Perfect for large families, multigenerational living, or investors, it features 7 bedrooms, 5 bathrooms, 2 full kitchens, 3 fireplaces, and a separate basement entrance—ideal for an in-law suite or rental potential. Highlights include soaring ceilings, elegant California shutters, oversized bedrooms, and a luxurious primary retreat with a 5-piece ensuite. Enjoy year-round comfort with a newer furnace and A/C, plus a private backyard oasis for entertaining. Situated in a quiet, family-friendly neighborhood close to schools, parks, shopping, and transit, this home also offers a double garage and massive driveway. Where else on Hamilton Mountain can you find this much space, style, and value for just $1M? With a double built-in garage and a massive driveway for all your vehicles and guests, this home has it all. Don’t miss this rare opportunity to own a meticulously maintained, beautifully upgraded home in one of the area’s most convenient and desirable locations! (id:40058)
Property Details
|
MLS® Number
|
40769943 |
|
Property Type
|
Single Family |
|
Neigbourhood
|
Falkirk East |
|
Amenities Near By
|
Park |
|
Community Features
|
Quiet Area, School Bus |
|
Equipment Type
|
Water Heater |
|
Features
|
Automatic Garage Door Opener, In-law Suite |
|
Parking Space Total
|
6 |
|
Rental Equipment Type
|
Water Heater |
Building
|
Bathroom Total
|
4 |
|
Bedrooms Above Ground
|
4 |
|
Bedrooms Below Ground
|
3 |
|
Bedrooms Total
|
7 |
|
Appliances
|
Dishwasher, Dryer, Stove, Washer, Microwave Built-in, Hood Fan, Window Coverings, Garage Door Opener |
|
Architectural Style
|
2 Level |
|
Basement Development
|
Finished |
|
Basement Type
|
Full (finished) |
|
Construction Style Attachment
|
Detached |
|
Cooling Type
|
Central Air Conditioning |
|
Exterior Finish
|
Brick |
|
Foundation Type
|
Poured Concrete |
|
Half Bath Total
|
1 |
|
Heating Type
|
Forced Air |
|
Stories Total
|
2 |
|
Size Interior
|
2,693 Ft2 |
|
Type
|
House |
|
Utility Water
|
Municipal Water |
Parking
Land
|
Access Type
|
Road Access, Highway Access |
|
Acreage
|
No |
|
Land Amenities
|
Park |
|
Sewer
|
Municipal Sewage System |
|
Size Depth
|
100 Ft |
|
Size Frontage
|
49 Ft |
|
Size Total Text
|
Under 1/2 Acre |
|
Zoning Description
|
C |
Rooms
| Level |
Type |
Length |
Width |
Dimensions |
|
Second Level |
4pc Bathroom |
|
|
Measurements not available |
|
Second Level |
5pc Bathroom |
|
|
Measurements not available |
|
Second Level |
Bedroom |
|
|
11'5'' x 10'9'' |
|
Second Level |
Bedroom |
|
|
10'5'' x 9'7'' |
|
Second Level |
Primary Bedroom |
|
|
15'7'' x 14'9'' |
|
Second Level |
Bedroom |
|
|
10'5'' x 9'7'' |
|
Basement |
Bedroom |
|
|
8'4'' x 10'6'' |
|
Basement |
Bedroom |
|
|
10'8'' x 13'0'' |
|
Basement |
Bedroom |
|
|
13'2'' x 11'6'' |
|
Basement |
4pc Bathroom |
|
|
Measurements not available |
|
Basement |
Living Room |
|
|
18'5'' x 13'4'' |
|
Basement |
Kitchen |
|
|
8'5'' x 12'9'' |
|
Basement |
Dining Room |
|
|
10'9'' x 14'1'' |
|
Main Level |
2pc Bathroom |
|
|
Measurements not available |
|
Main Level |
Family Room |
|
|
13'2'' x 10'5'' |
|
Main Level |
Living Room |
|
|
12'7'' x 17'6'' |
|
Main Level |
Foyer |
|
|
10'1'' x 7'7'' |
|
Main Level |
Kitchen |
|
|
13'4'' x 23'0'' |
|
Main Level |
Dining Room |
|
|
11'9'' x 13'4'' |
https://www.realtor.ca/real-estate/28864330/99-donnici-drive-hamilton
