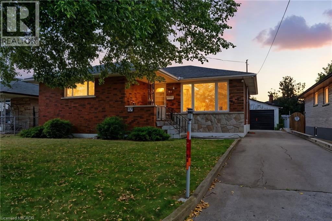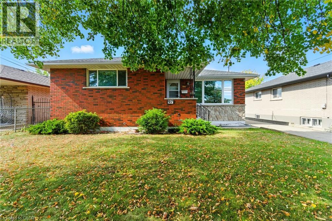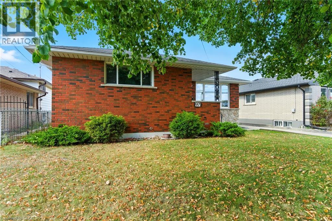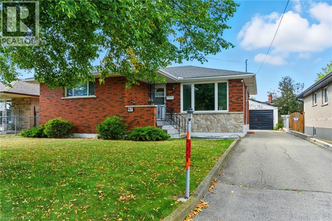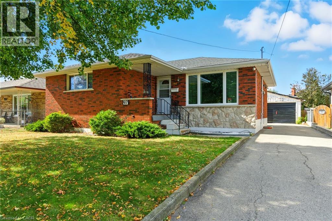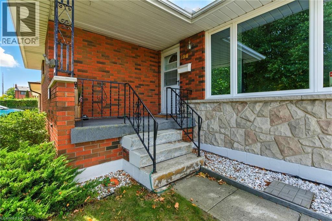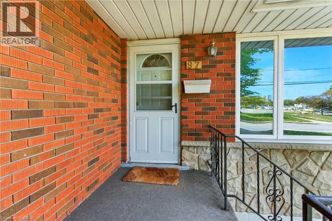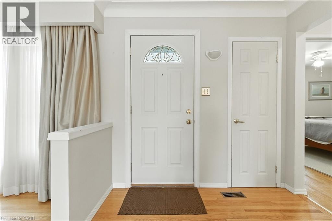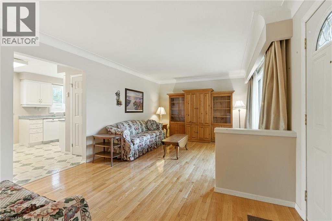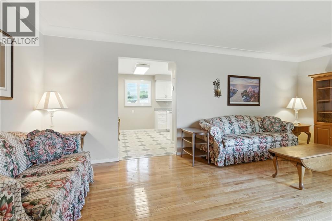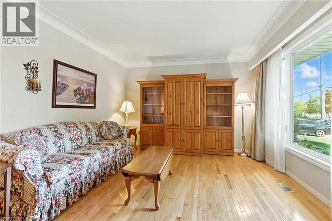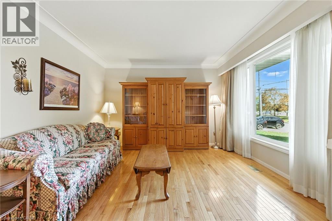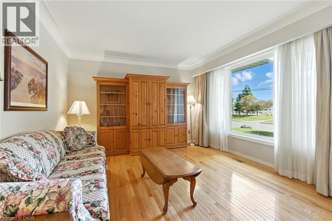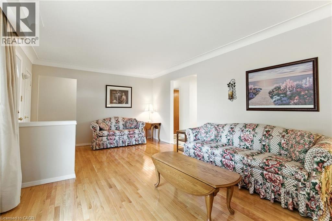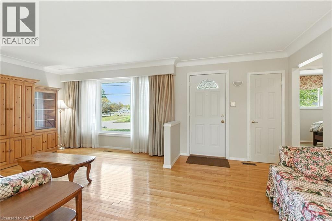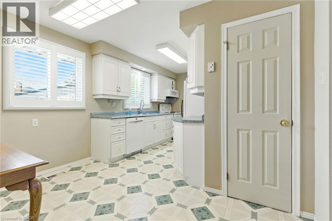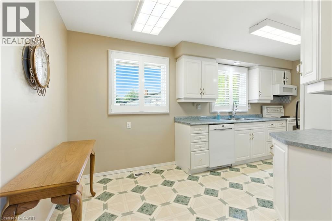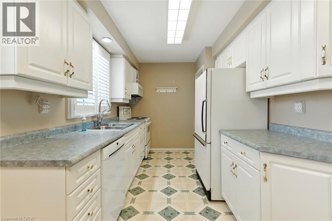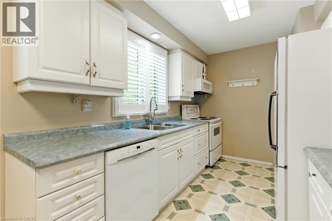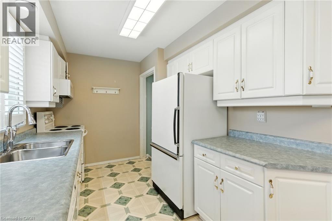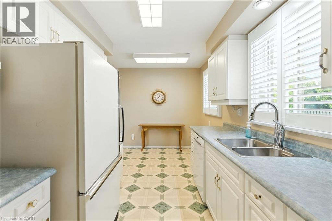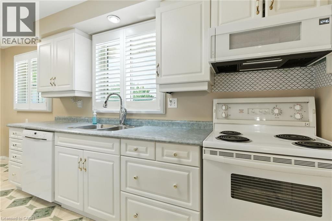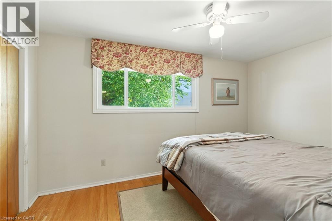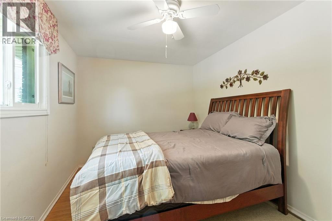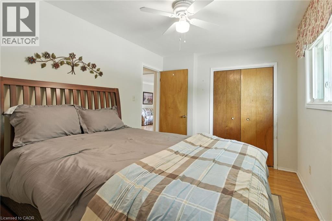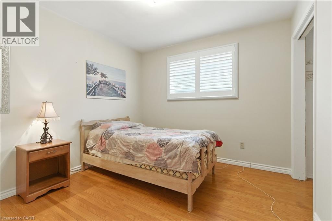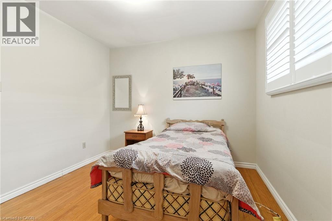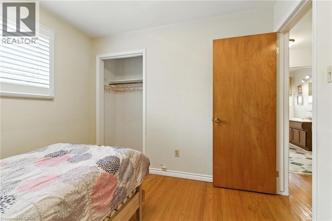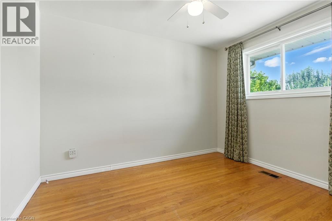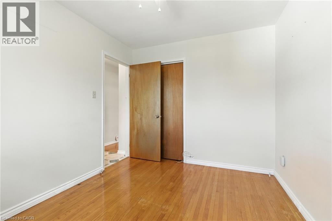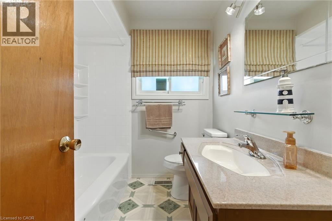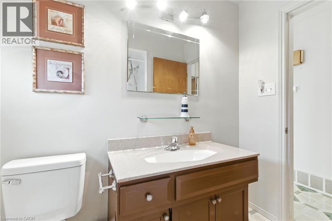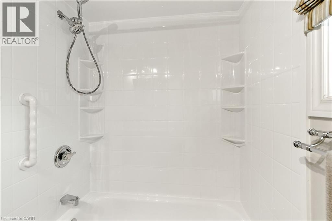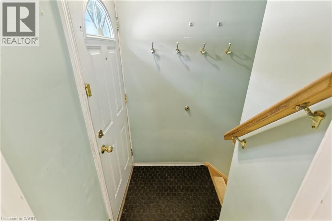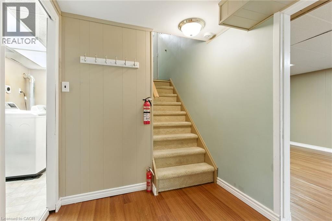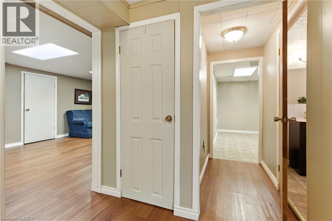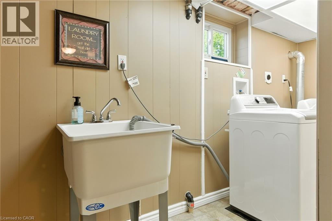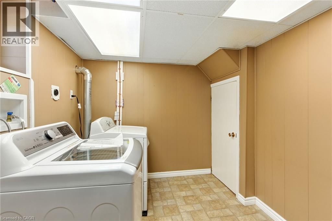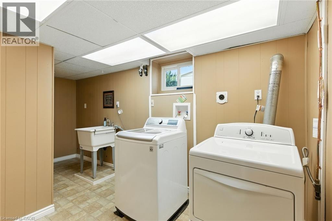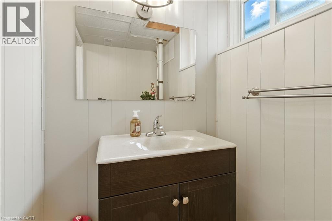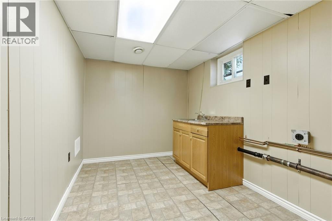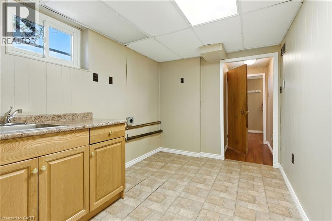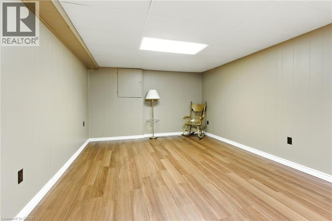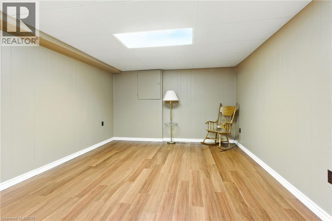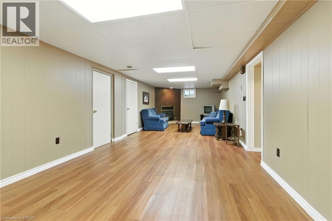97 Kenora Avenue Hamilton, Ontario L8E 1C3
$674,900
Charming Detached Brick Bungalow with a Double Garage in a Prime Location. Welcome to this well-maintained detached brick bungalow, perfectly situated in a highly desirable and central neighbourhood. Set on a generous 50 ft x 100 ft lot, this home offers both comfort and convenience with endless possibilities. The main level features 3 spacious bedrooms, ideal for families or downsizers. The finished basement with a separate entrance provides excellent potential for an in-law suite or additional living space. Outside, you’ll find a detached 2-car garage along with a driveway offering parking for up to 4 cars. Enjoy the unbeatable location—just a short walk to Eastgate Square, where you’ll find a grocery store and a wide range of shops and services. The home is also close to schools, public transit, and major highways including the Red Hill, LINC, and QEW, making commuting and daily errands a breeze. This property is an outstanding opportunity for homeowners or investors alike—don’t miss your chance to make it yours! (id:40058)
Property Details
| MLS® Number | 40776456 |
| Property Type | Single Family |
| Neigbourhood | Kentley Drive |
| Amenities Near By | Park, Public Transit, Schools, Shopping |
| Equipment Type | Water Heater |
| Parking Space Total | 6 |
| Rental Equipment Type | Water Heater |
| Structure | Shed, Porch |
Building
| Bathroom Total | 2 |
| Bedrooms Above Ground | 3 |
| Bedrooms Total | 3 |
| Appliances | Dishwasher, Dryer, Refrigerator, Stove, Washer, Microwave Built-in, Window Coverings |
| Architectural Style | Bungalow |
| Basement Development | Partially Finished |
| Basement Type | Full (partially Finished) |
| Construction Style Attachment | Detached |
| Cooling Type | Central Air Conditioning |
| Exterior Finish | Brick, Stone |
| Fire Protection | Smoke Detectors |
| Fireplace Present | Yes |
| Fireplace Total | 1 |
| Half Bath Total | 1 |
| Heating Fuel | Natural Gas |
| Heating Type | Forced Air |
| Stories Total | 1 |
| Size Interior | 964 Ft2 |
| Type | House |
| Utility Water | Municipal Water |
Parking
| Detached Garage |
Land
| Access Type | Road Access |
| Acreage | No |
| Fence Type | Partially Fenced |
| Land Amenities | Park, Public Transit, Schools, Shopping |
| Sewer | Municipal Sewage System |
| Size Depth | 100 Ft |
| Size Frontage | 50 Ft |
| Size Total Text | Unknown |
| Zoning Description | R1 |
Rooms
| Level | Type | Length | Width | Dimensions |
|---|---|---|---|---|
| Basement | Storage | 5'2'' x 9'6'' | ||
| Basement | Bonus Room | 16'6'' x 9'6'' | ||
| Basement | Recreation Room | 33'11'' x 11'11'' | ||
| Basement | Laundry Room | 15'3'' x 8'2'' | ||
| Basement | 2pc Bathroom | 6'0'' x 4'7'' | ||
| Basement | Bonus Room | 12'0'' x 8'1'' | ||
| Main Level | Kitchen | 11'4'' x 8'2'' | ||
| Main Level | Bedroom | 13'9'' x 9'6'' | ||
| Main Level | Living Room | 20'4'' x 11'11'' | ||
| Main Level | Bedroom | 9'8'' x 9'9'' | ||
| Main Level | Dining Room | 6'4'' x 11'7'' | ||
| Main Level | 3pc Bathroom | 6'9'' x 7'9'' | ||
| Main Level | Bedroom | 8'10'' x 11'1'' |
https://www.realtor.ca/real-estate/28962569/97-kenora-avenue-hamilton
Contact Us
Contact us for more information
