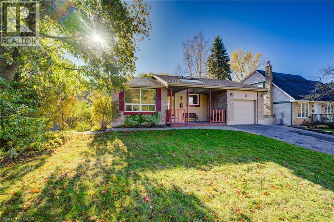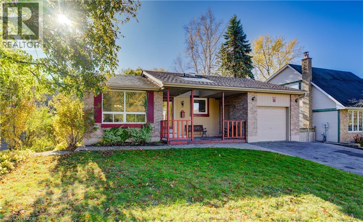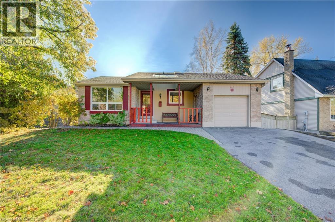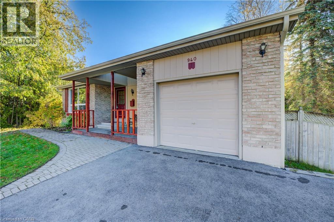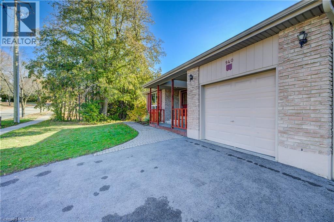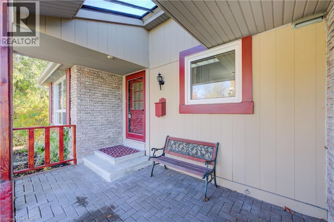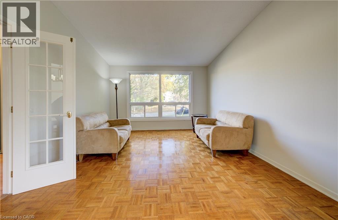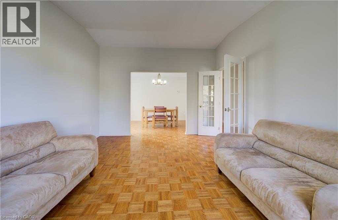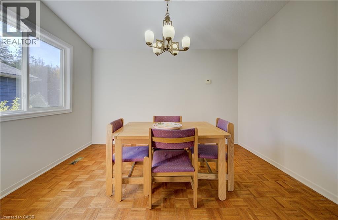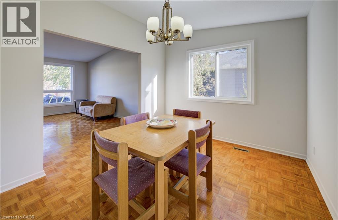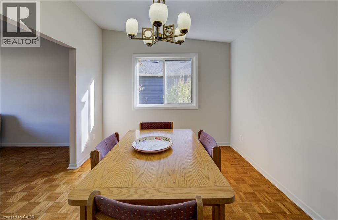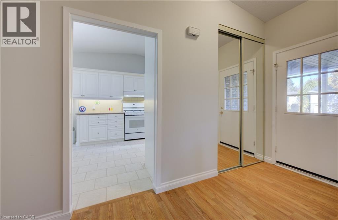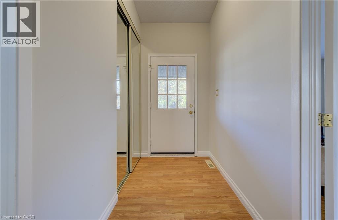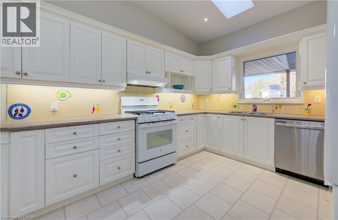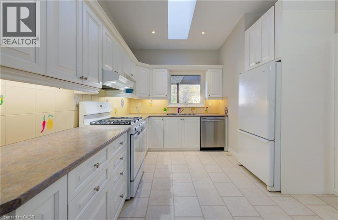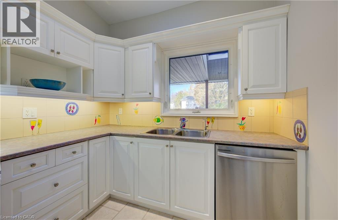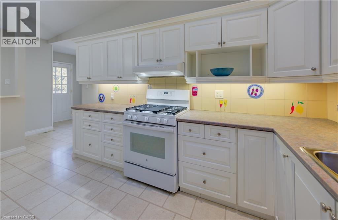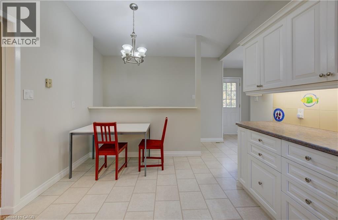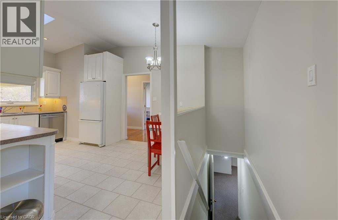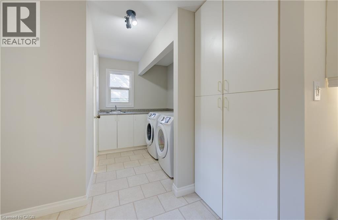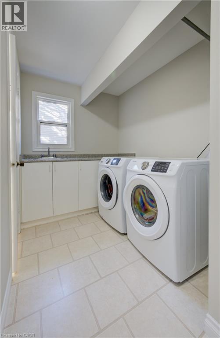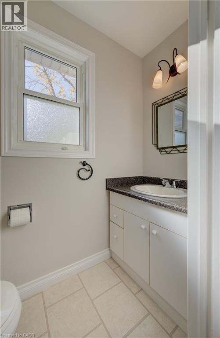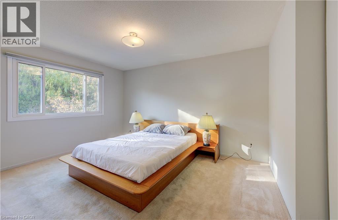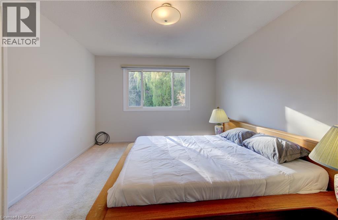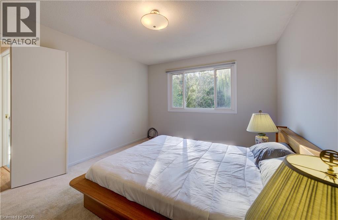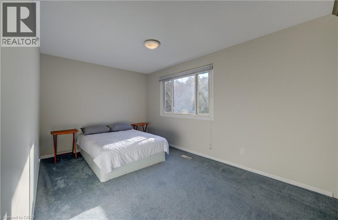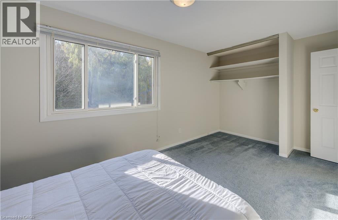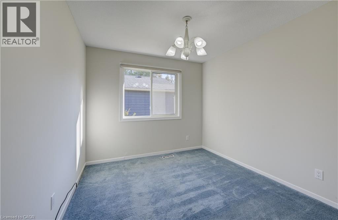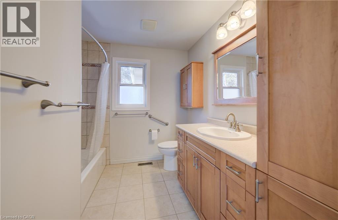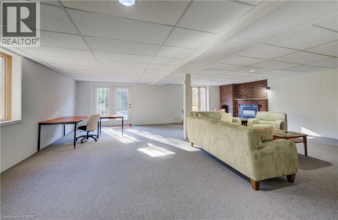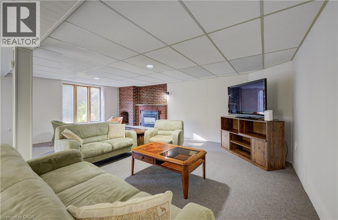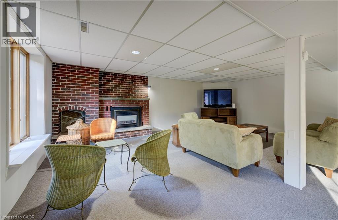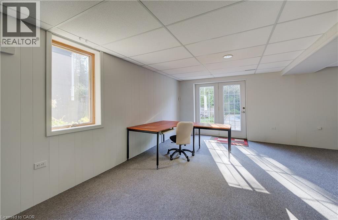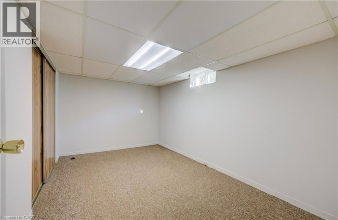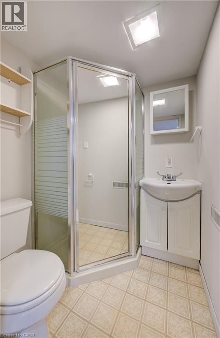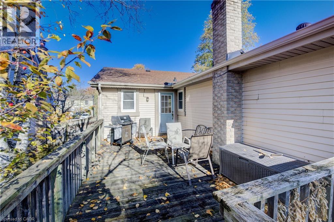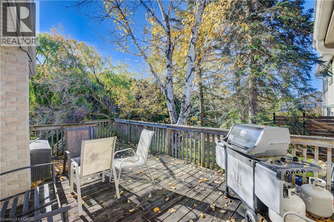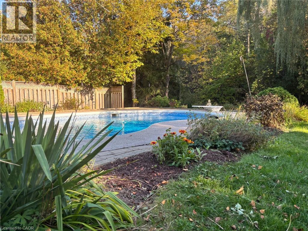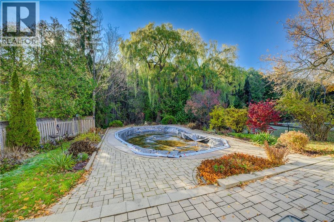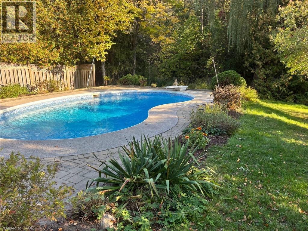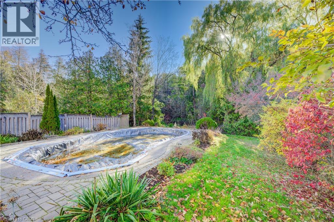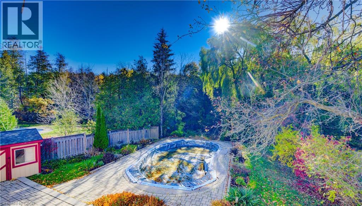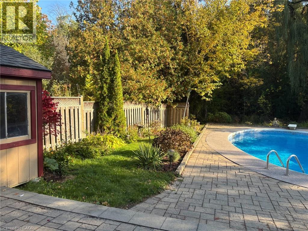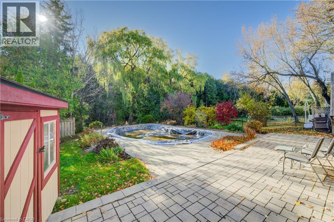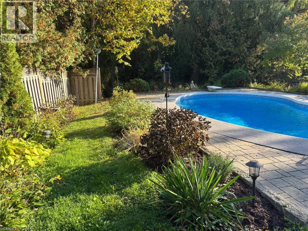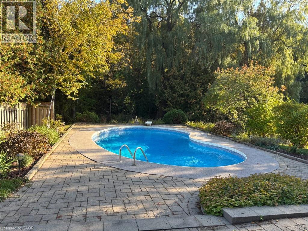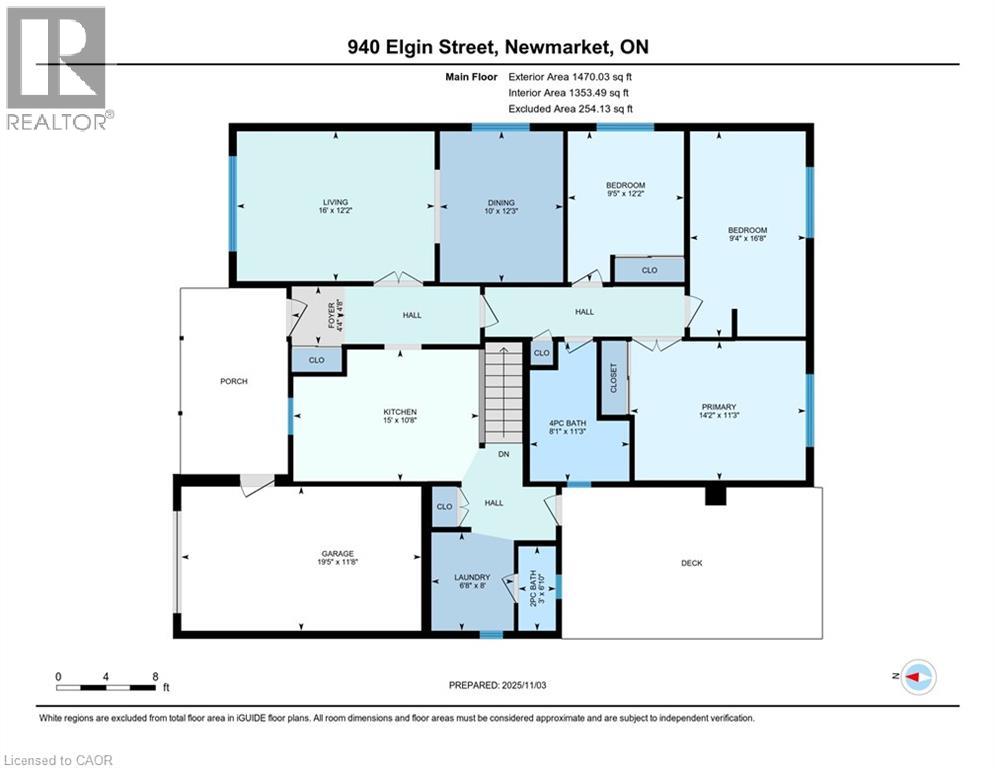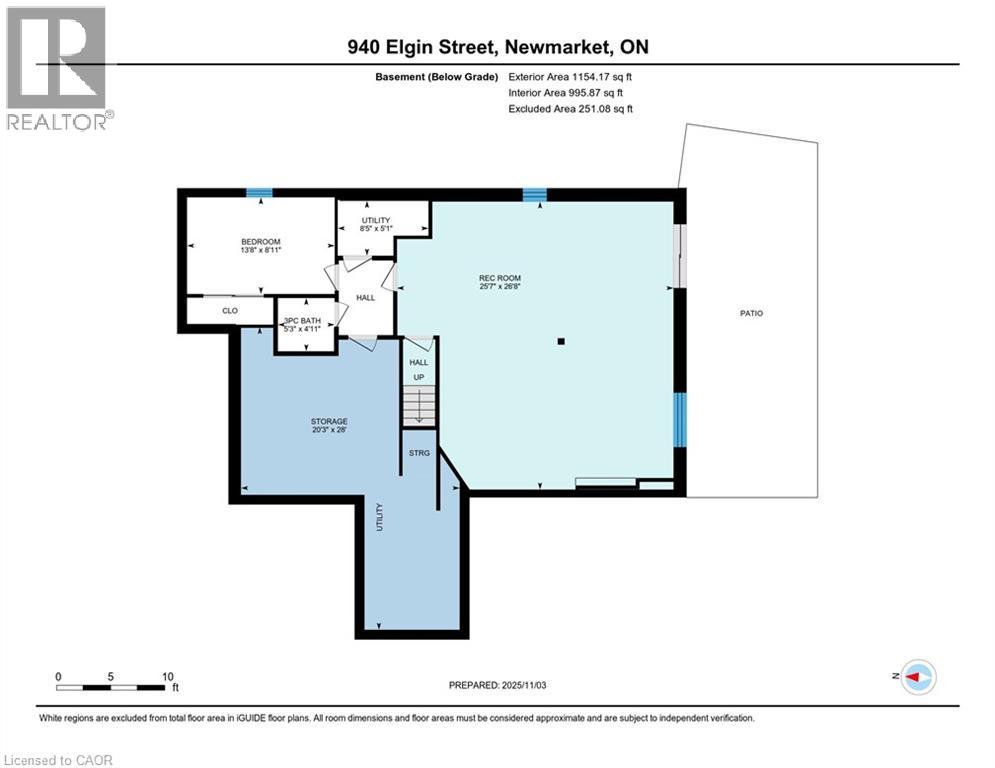940 Elgin Street Newmarket, Ontario L3Y 3C1
$899,900
PUBLIC OPEN HOUSE SUNDAY NOVEMBER 9th from 2PM till 4PM. Welcome to 940 Elgin Street, Newmarket This charming bungalow offers a rare combination of comfort, functionality, and a premium lot backing onto mature trees — with no rear neighbours. You'll appreciate the convenience of a single-car garage plus parking for two more vehicles in the private driveway. The welcoming covered front porch, complete with a skylight, provides a bright and cheerful space to enjoy your morning coffee. Inside, the living room features large windows and well-maintained parquet wood flooring, flowing into a spacious dining area. The eat-in kitchen is filled with natural light, thanks to another skylight that creates a warm and inviting atmosphere. The main floor includes three bedrooms and a full family bathroom, along with a convenient 2-piece powder room and main floor laundry — perfect for easy day-to-day living. Downstairs, the walk-out basement is a standout feature. The generous rec room, complete with a cozy gas fireplace and oversized windows, is bright and inviting. You’ll also find an additional bedroom and a modern 3-piece bathroom, ideal for guests or extended family. Step through the terrace doors and discover your private backyard oasis, featuring a beautiful in-ground, kidney-shaped pool and a tranquil treed backdrop — perfect for summer relaxation and entertaining. Properties like this, with premium walk-out lots and no rear neighbours, are increasingly rare. Don’t miss your opportunity to make this special home your own! (id:40058)
Open House
This property has open houses!
2:00 pm
Ends at:4:00 pm
Property Details
| MLS® Number | 40781846 |
| Property Type | Single Family |
| Neigbourhood | Leslie Valley |
| Amenities Near By | Hospital, Park, Place Of Worship, Playground, Public Transit, Schools, Shopping |
| Community Features | Industrial Park, School Bus |
| Equipment Type | Water Heater |
| Features | Southern Exposure, Backs On Greenbelt, Paved Driveway, Sump Pump |
| Parking Space Total | 3 |
| Pool Type | Inground Pool |
| Rental Equipment Type | Water Heater |
| Structure | Shed |
Building
| Bathroom Total | 3 |
| Bedrooms Above Ground | 3 |
| Bedrooms Below Ground | 1 |
| Bedrooms Total | 4 |
| Appliances | Central Vacuum - Roughed In, Dishwasher, Dryer, Freezer, Microwave, Water Softener, Water Purifier, Washer, Gas Stove(s), Hood Fan, Window Coverings |
| Architectural Style | Bungalow |
| Basement Development | Partially Finished |
| Basement Type | Full (partially Finished) |
| Constructed Date | 1974 |
| Construction Style Attachment | Detached |
| Cooling Type | Central Air Conditioning |
| Exterior Finish | Aluminum Siding, Brick |
| Fire Protection | Smoke Detectors |
| Fireplace Present | Yes |
| Fireplace Total | 1 |
| Foundation Type | Poured Concrete |
| Half Bath Total | 1 |
| Heating Fuel | Natural Gas |
| Heating Type | Forced Air |
| Stories Total | 1 |
| Size Interior | 2,226 Ft2 |
| Type | House |
| Utility Water | Municipal Water |
Parking
| Attached Garage |
Land
| Access Type | Highway Access |
| Acreage | No |
| Fence Type | Fence |
| Land Amenities | Hospital, Park, Place Of Worship, Playground, Public Transit, Schools, Shopping |
| Sewer | Municipal Sewage System |
| Size Frontage | 79 Ft |
| Size Total Text | Under 1/2 Acre |
| Zoning Description | R1-d |
Rooms
| Level | Type | Length | Width | Dimensions |
|---|---|---|---|---|
| Basement | Utility Room | 5'1'' x 8'5'' | ||
| Basement | Storage | 28'0'' x 20'3'' | ||
| Basement | Recreation Room | 26'8'' x 25'7'' | ||
| Basement | Bedroom | 8'11'' x 13'8'' | ||
| Basement | 3pc Bathroom | 4'11'' x 5'3'' | ||
| Main Level | Primary Bedroom | 11'3'' x 14'2'' | ||
| Main Level | Living Room | 12'2'' x 16'0'' | ||
| Main Level | Laundry Room | 8'0'' x 6'8'' | ||
| Main Level | Kitchen | 10'8'' x 15'0'' | ||
| Main Level | Other | 11'8'' x 19'5'' | ||
| Main Level | Foyer | 4'8'' x 4'4'' | ||
| Main Level | Dining Room | 12'3'' x 10'0'' | ||
| Main Level | Bedroom | 16'8'' x 9'4'' | ||
| Main Level | Bedroom | 12'2'' x 9'5'' | ||
| Main Level | 4pc Bathroom | 11'3'' x 8'1'' | ||
| Main Level | 2pc Bathroom | 6'10'' x 3'0'' |
https://www.realtor.ca/real-estate/29070044/940-elgin-street-newmarket
Contact Us
Contact us for more information
