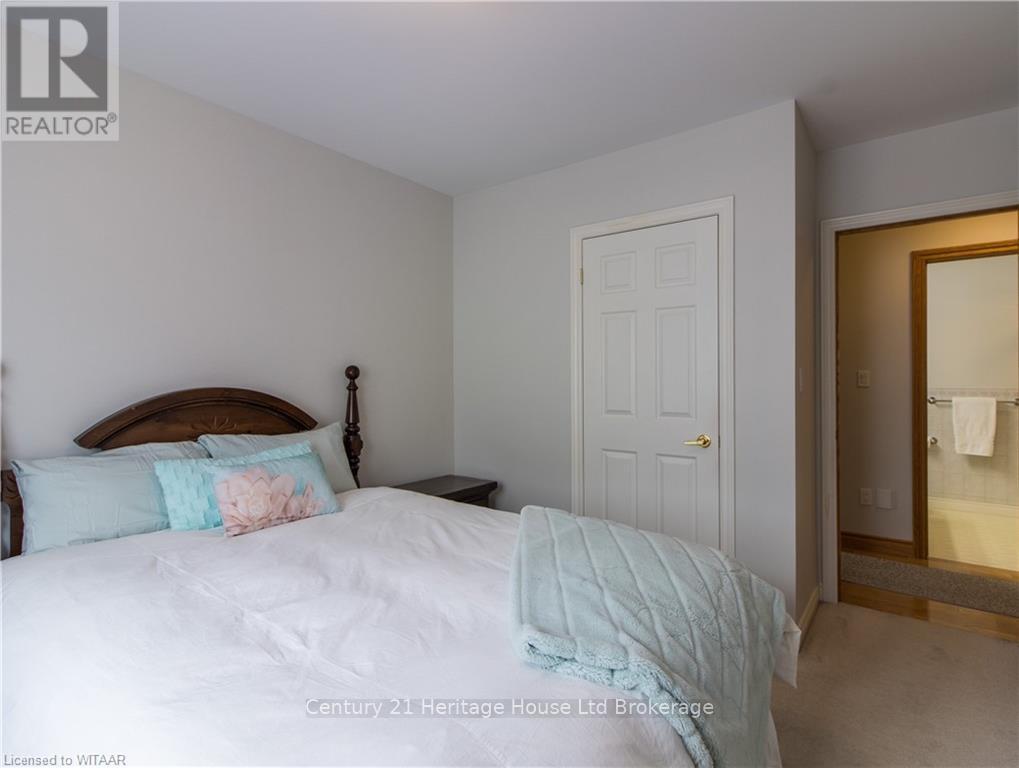94 Parkwood Drive Tillsonburg, Ontario N4G 5E3
$719,900
Located in the sought-after Annandale subdivision, this generously sized 3-bedroom, 3-bathroom home offers a comfortable living space of approximately 1875 sq. ft. on the main floor, with an additional 1565 sq. ft. of finished lower level. This property is ideal for a growing family, featuring multiple areas to entertain, relax, and enjoy. Key Features: Open Floor Plan; The main floor welcomes you with a bright and airy living room with vaulted ceilings and a cozy gas fireplace. The spacious kitchen opens to the family room, creating the perfect space for gatherings. Outdoor Living; A garden door off the dinette leads to a large deck and a completely fenced backyard, ideal for pets and outdoor relaxation. The fully updated fence ensures privacy and security, perfect for enjoying the south-west exposure. Main Floor; The primary suite offers a private retreat with a jetted tub, separate shower, and large walk-in closet. Two additional bedrooms, a 4-piece bath, and convenient main floor laundry complete the layout. Lower Level; The finished lower level provides an additional 1565 sq. ft. of living space, including a large rec room, 4th bedroom with a walk-in closet, a bonus room ideal for an office or crafts, another 3-piece bath, and a summer kitchen perfect for multi-generational living or extra entertaining space. This home offers tremendous value in a desirable location, with plenty of room for your family to grow and thrive. Don't miss out on this opportunity to own a well-maintained home with modern updates. (id:40058)
Property Details
| MLS® Number | X10744900 |
| Property Type | Single Family |
| Community Name | Tillsonburg |
| Amenities Near By | Hospital |
| Features | Flat Site |
| Parking Space Total | 6 |
| Structure | Deck |
Building
| Bathroom Total | 2 |
| Bedrooms Above Ground | 3 |
| Bedrooms Below Ground | 1 |
| Bedrooms Total | 4 |
| Appliances | Water Heater - Tankless, Dishwasher, Dryer, Freezer, Furniture, Garage Door Opener, Microwave, Range, Refrigerator, Stove, Washer, Window Coverings |
| Architectural Style | Bungalow |
| Basement Development | Finished |
| Basement Type | Full (finished) |
| Construction Style Attachment | Detached |
| Cooling Type | Central Air Conditioning, Air Exchanger |
| Exterior Finish | Brick |
| Fire Protection | Smoke Detectors |
| Fireplace Present | Yes |
| Fireplace Total | 1 |
| Foundation Type | Concrete |
| Heating Fuel | Natural Gas |
| Heating Type | Forced Air |
| Stories Total | 1 |
| Type | House |
| Utility Water | Municipal Water, Sand Point |
Parking
| Attached Garage | |
| Garage |
Land
| Acreage | No |
| Land Amenities | Hospital |
| Landscape Features | Lawn Sprinkler |
| Sewer | Sanitary Sewer |
| Size Depth | 106 Ft |
| Size Frontage | 75 Ft ,8 In |
| Size Irregular | 75.72 X 106.08 Ft ; Expands To 122.13 |
| Size Total Text | 75.72 X 106.08 Ft ; Expands To 122.13|under 1/2 Acre |
| Zoning Description | R1 |
Rooms
| Level | Type | Length | Width | Dimensions |
|---|---|---|---|---|
| Basement | Recreational, Games Room | 15.11 m | 5.11 m | 15.11 m x 5.11 m |
| Basement | Bedroom | 5.31 m | 4.98 m | 5.31 m x 4.98 m |
| Basement | Other | 4.37 m | 3.78 m | 4.37 m x 3.78 m |
| Basement | Other | 5.08 m | 4.24 m | 5.08 m x 4.24 m |
| Basement | Bathroom | 2.51 m | 1.75 m | 2.51 m x 1.75 m |
| Basement | Utility Room | 3.2 m | 2.92 m | 3.2 m x 2.92 m |
| Main Level | Laundry Room | 2.21 m | 1.88 m | 2.21 m x 1.88 m |
| Main Level | Other | 8.74 m | 4.42 m | 8.74 m x 4.42 m |
| Main Level | Kitchen | 5.23 m | 3.61 m | 5.23 m x 3.61 m |
| Main Level | Eating Area | 3.12 m | 2.46 m | 3.12 m x 2.46 m |
| Main Level | Family Room | 3.96 m | 4.19 m | 3.96 m x 4.19 m |
| Main Level | Bedroom | 3.91 m | 3.33 m | 3.91 m x 3.33 m |
| Main Level | Bedroom | 3.91 m | 3.07 m | 3.91 m x 3.07 m |
| Main Level | Primary Bedroom | 5.54 m | 5.11 m | 5.54 m x 5.11 m |
| Main Level | Other | 3.91 m | 1.8 m | 3.91 m x 1.8 m |
| Main Level | Bathroom | 2.46 m | 1.83 m | 2.46 m x 1.83 m |
https://www.realtor.ca/real-estate/26388247/94-parkwood-drive-tillsonburg-tillsonburg
Contact Us
Contact us for more information
































