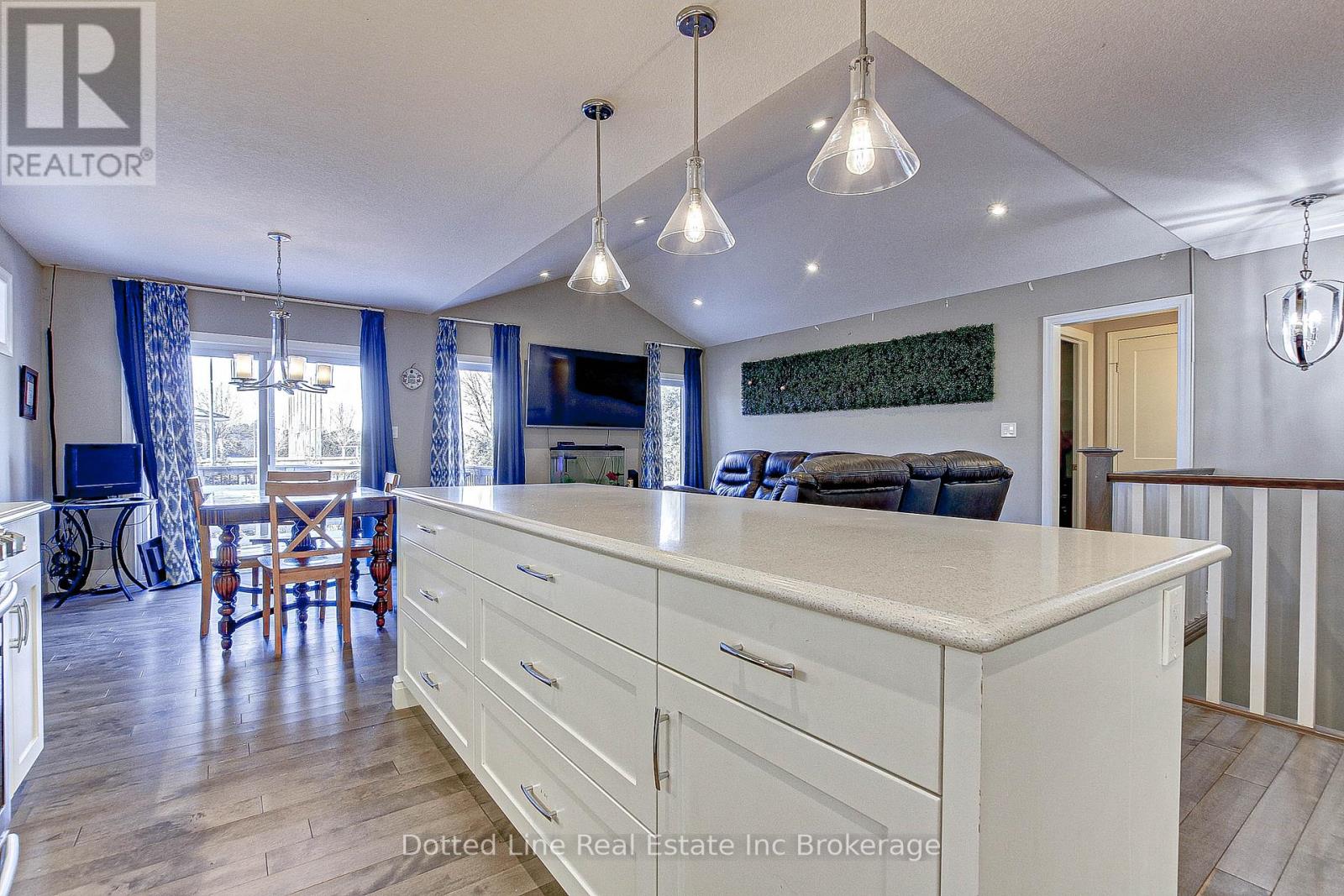9 Nancy Court Tillsonburg, Ontario N4G 4G8
$730,000
Welcome home to this well-maintained, beautiful home to call your own. As soon as you walk in youll see the possibilities of creating memories with you and your loved ones. The entry way is spacious with a closet and the laundry room and a bathroom right at your disposal. The kitchen boasts a wide array of stunning cupboards with lots of space for the cook with a deck walking out to more space to enjoy a meal outside enjoying nature. The ambiance of the open concept living room area adds to the serenity of relaxation with family and friends. This five bedroom, three bathrooms (one is unfinished on lower level) is waiting for you to call it home! The bedrooms are nice sized with the primary bedroom having an en-suite and walk-in closet. The basement is partially finished with lots of potential for whatever you need whether its office space, bedrooms or just a comfy place to relax and unwind. The Tillsonburg Minor Soccer fields are directly outside your own backyard and lots of amenities nearby in the beautiful town of Tillsonburg! (id:40058)
Property Details
| MLS® Number | X11933171 |
| Property Type | Single Family |
| Community Name | Tillsonburg |
| Communication Type | Internet Access |
| Equipment Type | Water Heater - Gas |
| Parking Space Total | 6 |
| Rental Equipment Type | Water Heater - Gas |
Building
| Bathroom Total | 2 |
| Bedrooms Above Ground | 2 |
| Bedrooms Below Ground | 3 |
| Bedrooms Total | 5 |
| Appliances | Water Heater, Dishwasher, Dryer, Refrigerator, Stove, Washer, Window Coverings |
| Architectural Style | Bungalow |
| Basement Development | Partially Finished |
| Basement Type | Full (partially Finished) |
| Construction Style Attachment | Detached |
| Cooling Type | Central Air Conditioning, Air Exchanger |
| Exterior Finish | Brick |
| Foundation Type | Poured Concrete |
| Heating Fuel | Natural Gas |
| Heating Type | Forced Air |
| Stories Total | 1 |
| Size Interior | 1,500 - 2,000 Ft2 |
| Type | House |
| Utility Water | Municipal Water |
Parking
| Attached Garage |
Land
| Acreage | No |
| Sewer | Sanitary Sewer |
| Size Depth | 101 Ft ,8 In |
| Size Frontage | 45 Ft |
| Size Irregular | 45 X 101.7 Ft |
| Size Total Text | 45 X 101.7 Ft|under 1/2 Acre |
| Zoning Description | R2-10 |
Rooms
| Level | Type | Length | Width | Dimensions |
|---|---|---|---|---|
| Lower Level | Bedroom | 3.846 m | 2.277 m | 3.846 m x 2.277 m |
| Lower Level | Bedroom | 3.872 m | 3.263 m | 3.872 m x 3.263 m |
| Main Level | Foyer | 1.758 m | 3.904 m | 1.758 m x 3.904 m |
| Main Level | Living Room | 3.745 m | 5.177 m | 3.745 m x 5.177 m |
| Main Level | Kitchen | 4.4 m | 2.578 m | 4.4 m x 2.578 m |
| Main Level | Primary Bedroom | 4.094 m | 3.377 m | 4.094 m x 3.377 m |
| Main Level | Laundry Room | 1.75 m | 1.922 m | 1.75 m x 1.922 m |
| Main Level | Bathroom | 1.574 m | 2.667 m | 1.574 m x 2.667 m |
| Main Level | Dining Room | 2.91 m | 3.617 m | 2.91 m x 3.617 m |
| Main Level | Bathroom | 3.3 m | 1.578 m | 3.3 m x 1.578 m |
| Main Level | Other | 1.677 m | 1.504 m | 1.677 m x 1.504 m |
| Main Level | Bedroom | 3.081 m | 3.377 m | 3.081 m x 3.377 m |
Utilities
| Cable | Installed |
| Sewer | Installed |
https://www.realtor.ca/real-estate/27824735/9-nancy-court-tillsonburg-tillsonburg
Contact Us
Contact us for more information































