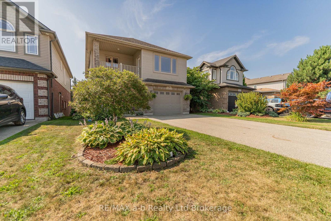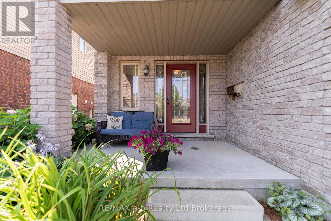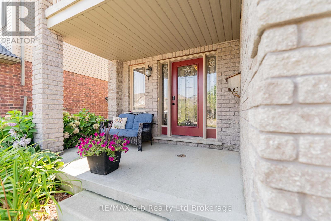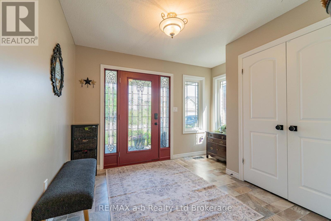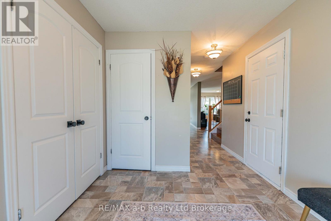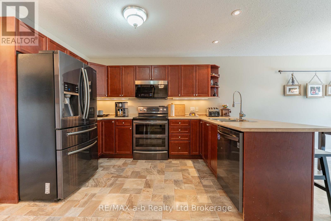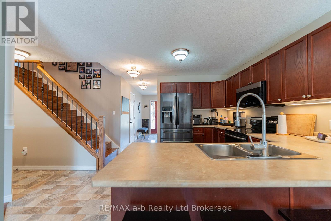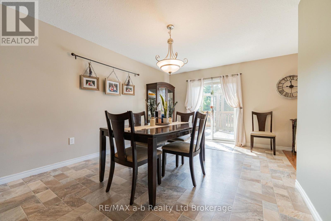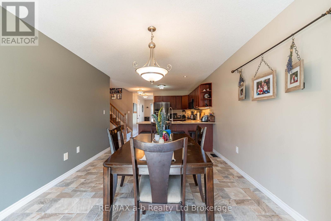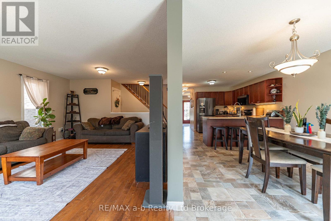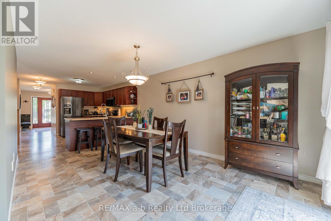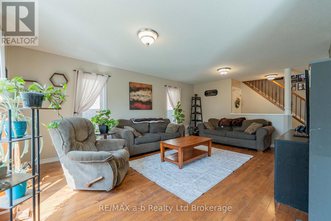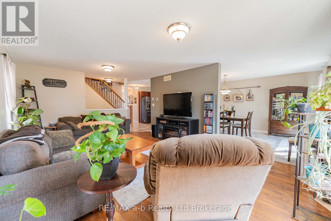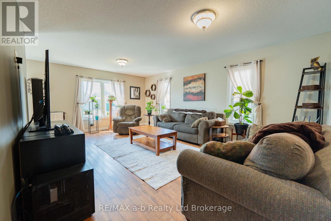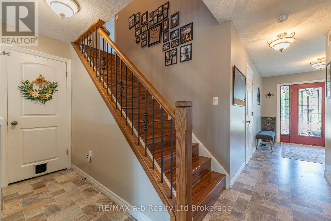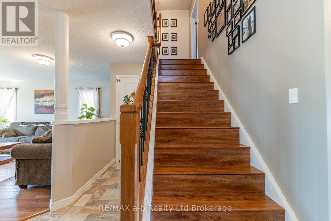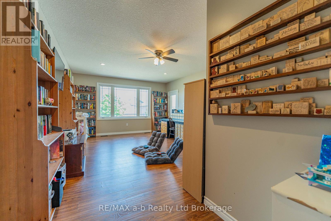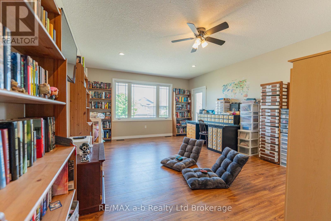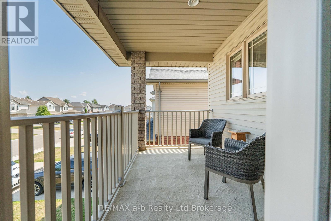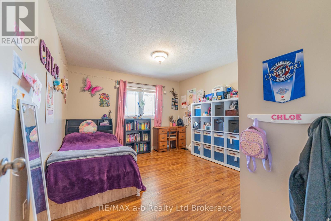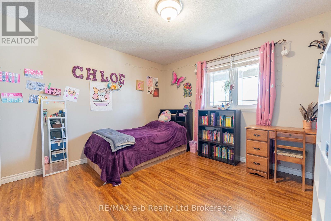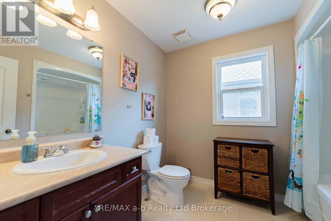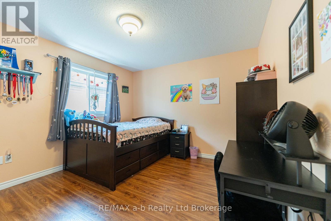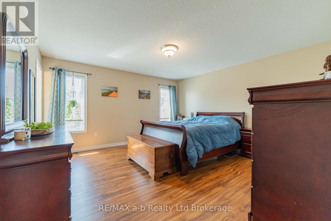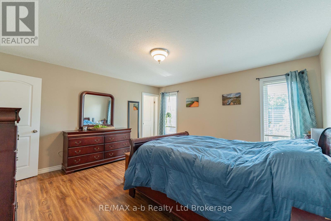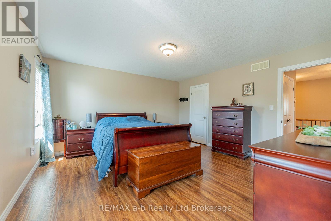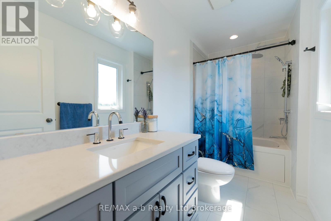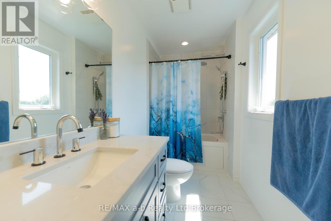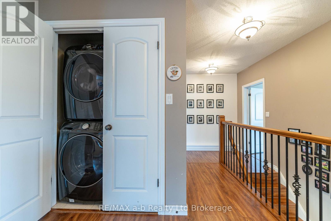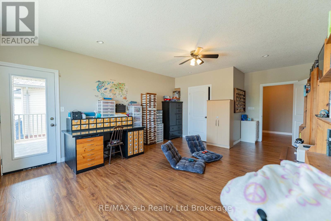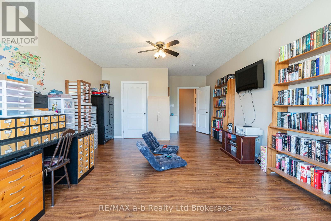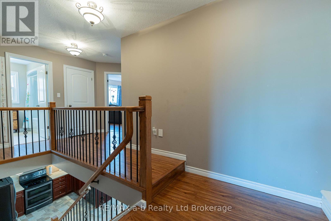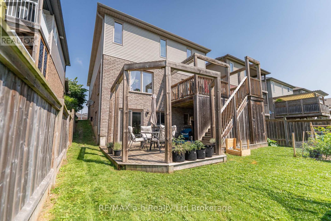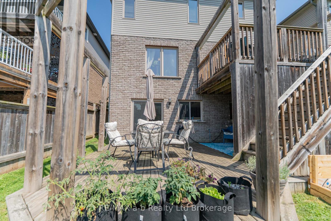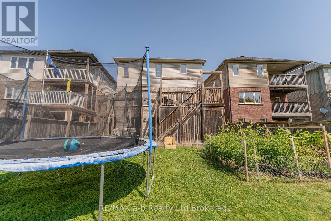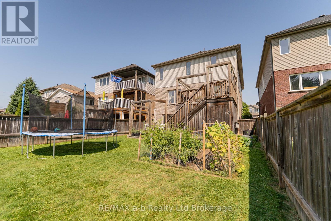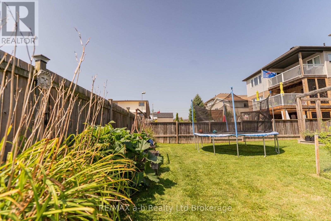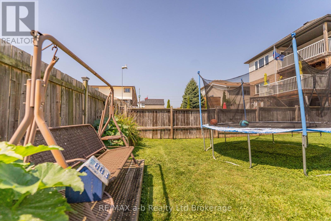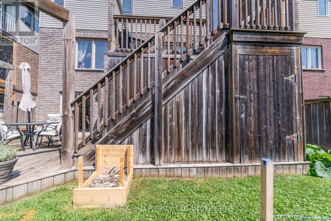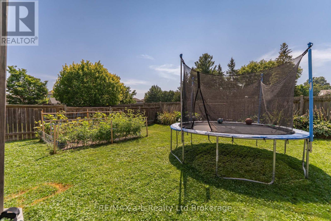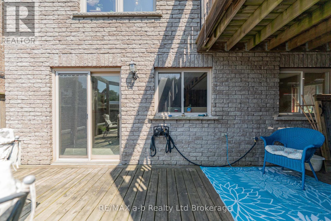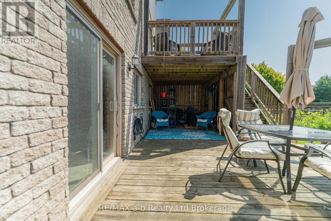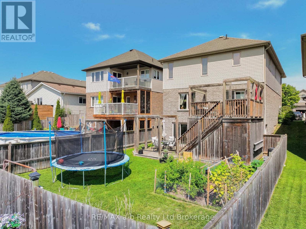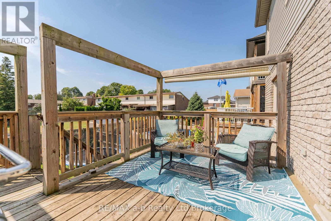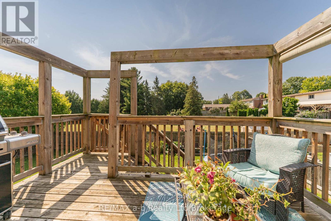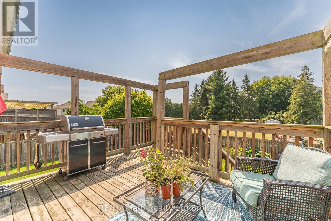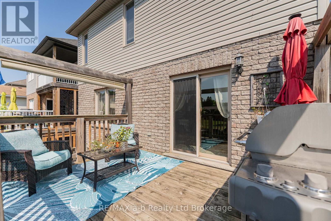9 Langrell Avenue Tillsonburg, Ontario N4G 5X7
$599,000
This spacious 4-bedroom home offers the perfect balance of comfort, function, and style in a prime family-friendly location, just steps from Southridge Public School and nearby parks. From the bright and welcoming foyer, youre drawn into the open-concept main level featuring a generous eat-in kitchen with walkout to a two-tiered deckideal for summer entertainingalongside a warm and inviting living room, plus a convenient 2-piece bath. Upstairs is designed with families in mind, showcasing a large landing area, second-level laundry, and four well-sized bedrooms with great closet space. The primary suite impresses with a walk-in closet and a brand-new ensuite (2025) complete with a luxurious air-jet tub. The walkout basement expands your living space with direct access to the fully fenced yard, patio, and partially covered outdoor area, offering endless options for recreation, a home office, or guest accommodations. With thoughtful features throughout, a covered second-level balcony, and an unbeatable location, this is a home youll want to enjoy for years to come. (id:40058)
Property Details
| MLS® Number | X12434909 |
| Property Type | Single Family |
| Community Name | Tillsonburg |
| Amenities Near By | Schools, Park |
| Equipment Type | Water Heater, Water Softener |
| Features | Cul-de-sac, Sloping, Sump Pump |
| Parking Space Total | 5 |
| Rental Equipment Type | Water Heater, Water Softener |
| Structure | Deck, Patio(s) |
Building
| Bathroom Total | 3 |
| Bedrooms Above Ground | 4 |
| Bedrooms Total | 4 |
| Age | 16 To 30 Years |
| Appliances | Central Vacuum |
| Basement Features | Walk Out |
| Basement Type | Full |
| Construction Style Attachment | Detached |
| Cooling Type | Central Air Conditioning |
| Exterior Finish | Brick, Vinyl Siding |
| Foundation Type | Poured Concrete |
| Half Bath Total | 1 |
| Heating Fuel | Natural Gas |
| Heating Type | Forced Air |
| Stories Total | 2 |
| Size Interior | 2,000 - 2,500 Ft2 |
| Type | House |
| Utility Water | Municipal Water |
Parking
| Attached Garage | |
| Garage | |
| Inside Entry |
Land
| Acreage | No |
| Fence Type | Fully Fenced, Fenced Yard |
| Land Amenities | Schools, Park |
| Landscape Features | Landscaped |
| Sewer | Sanitary Sewer |
| Size Depth | 126 Ft ,6 In |
| Size Frontage | 35 Ft ,1 In |
| Size Irregular | 35.1 X 126.5 Ft |
| Size Total Text | 35.1 X 126.5 Ft |
Rooms
| Level | Type | Length | Width | Dimensions |
|---|---|---|---|---|
| Second Level | Primary Bedroom | 4.419 m | 4.419 m | 4.419 m x 4.419 m |
| Second Level | Bedroom 2 | 6.766 m | 4.328 m | 6.766 m x 4.328 m |
| Second Level | Bedroom 3 | 3.992 m | 3.505 m | 3.992 m x 3.505 m |
| Second Level | Bedroom 4 | 3.383 m | 3.078 m | 3.383 m x 3.078 m |
| Main Level | Foyer | 3.0175 m | 2.682 m | 3.0175 m x 2.682 m |
| Main Level | Kitchen | 3.383 m | 3.081 m | 3.383 m x 3.081 m |
| Main Level | Eating Area | 4.48 m | 3.081 m | 4.48 m x 3.081 m |
| Main Level | Living Room | 6.065 m | 4.206 m | 6.065 m x 4.206 m |
https://www.realtor.ca/real-estate/28930400/9-langrell-avenue-tillsonburg-tillsonburg
Contact Us
Contact us for more information
