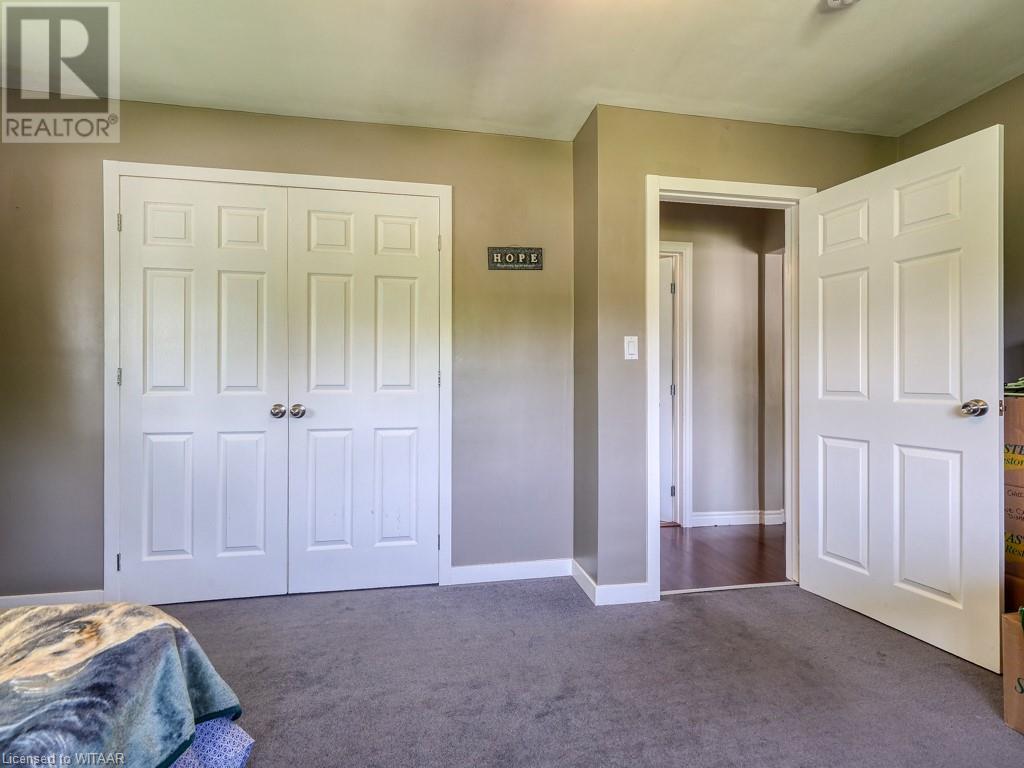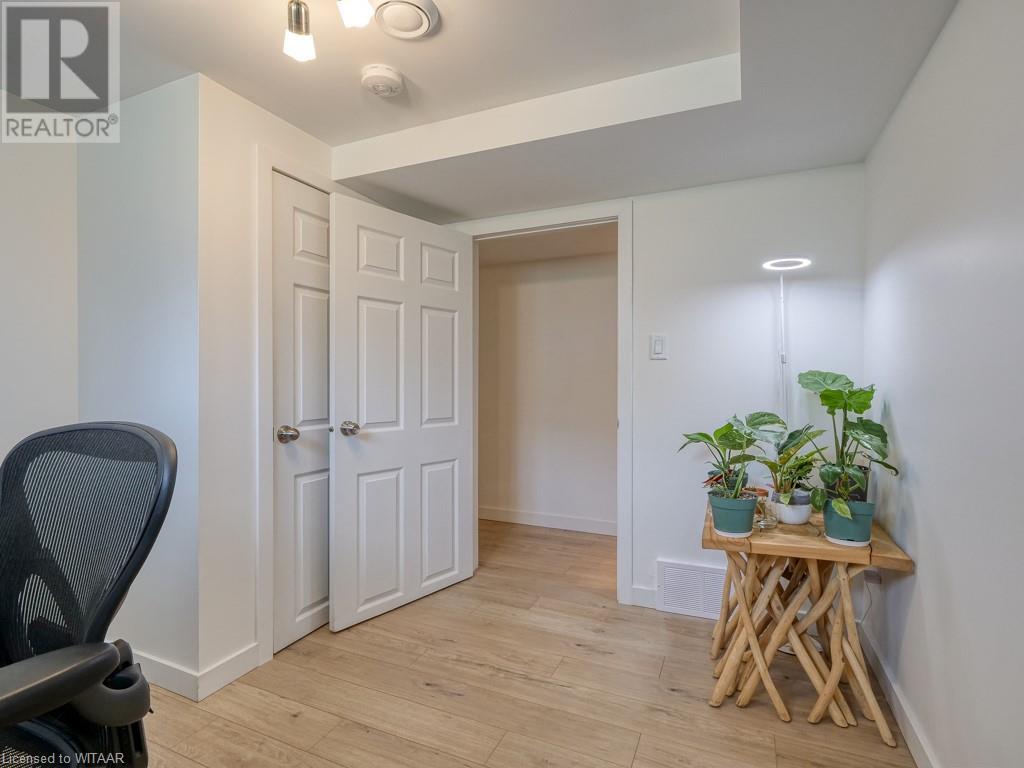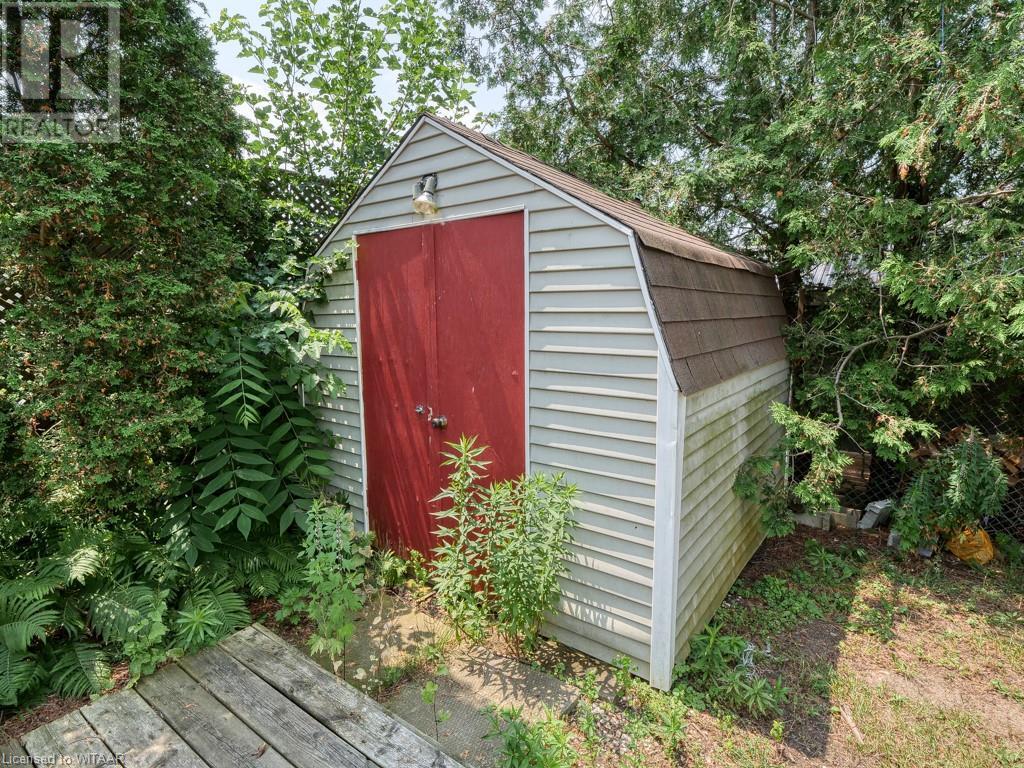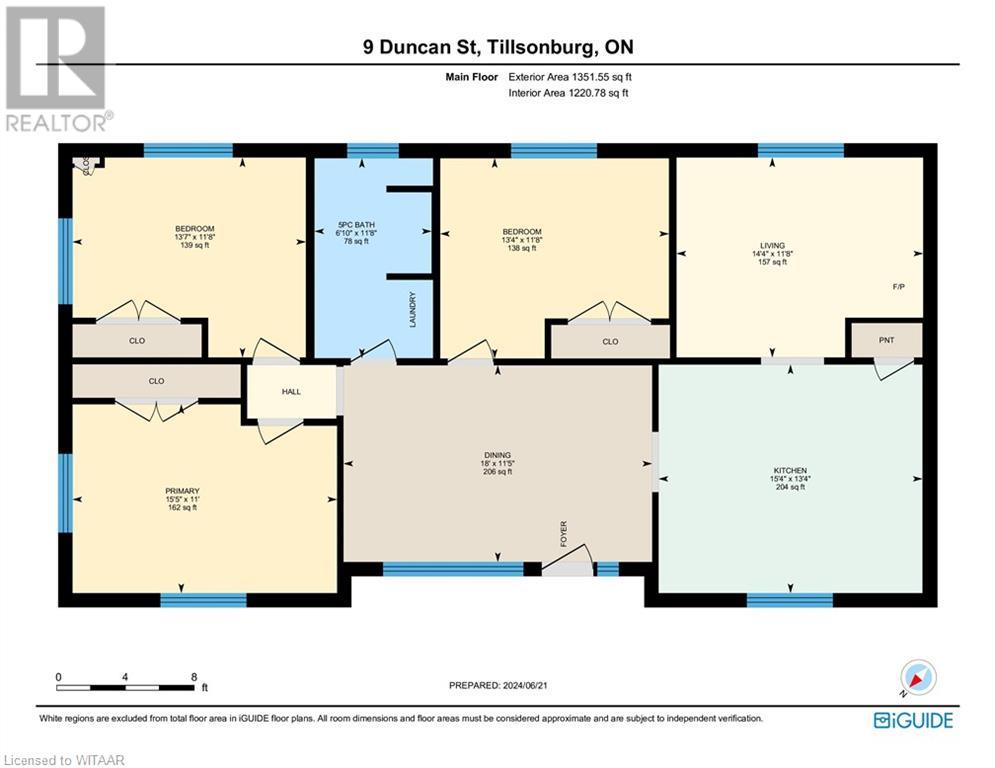9 Duncan Street Tillsonburg, Ontario N4G 2N7
$819,900
Welcome to this incredible investment opportunity. This ranch style home offers two spacious units with 3 bedrooms each, full bathrooms, the convenience of in-suite laundry and one garage space for each unit. There are many possibilities for this versatile property. First is an investment property with two large, legal units, or the home could easily be returned to a single family dwelling by re-installing the doorway and stairs through the garage, or live in the upper unit and rent the lower unit for additional income. The main level unit boasts an updated kitchen and separate dining room. In the lower level unit you will discover a completely renovated space with a brand new kitchen, bath and flooring throughout. Each unit is equipped with stainless steel appliances adding to the beauty of the functional kitchens. Extensive renovations to the home include the addition of Roxul insulation, resilient channels and two 5/8 sound and fire retardant rated drywall between upper and lower units. Fire and carbon monoxide detectors have been hardwired in every room and hall way in each unit and separate 100 amp electrical service. Set on a large corner lot there is ample outdoor space including a partially fenced yard with deck and shed as well as 6 parking spaces. The main floor tenant also has the front porch for enjoyment. Don't miss this incredible opportunity, come and see for yourself! (id:40058)
Property Details
| MLS® Number | 40612609 |
| Property Type | Single Family |
| Equipment Type | Water Heater |
| Features | Paved Driveway, Automatic Garage Door Opener |
| Parking Space Total | 6 |
| Rental Equipment Type | Water Heater |
| Structure | Shed, Porch |
Building
| Bathroom Total | 2 |
| Bedrooms Above Ground | 3 |
| Bedrooms Below Ground | 3 |
| Bedrooms Total | 6 |
| Appliances | Dishwasher, Dryer, Refrigerator, Stove, Garage Door Opener |
| Architectural Style | Bungalow |
| Basement Development | Finished |
| Basement Type | Full (finished) |
| Construction Style Attachment | Detached |
| Cooling Type | Central Air Conditioning |
| Exterior Finish | Brick |
| Foundation Type | Poured Concrete |
| Heating Fuel | Natural Gas |
| Heating Type | Forced Air |
| Stories Total | 1 |
| Size Interior | 2389 Sqft |
| Type | House |
| Utility Water | Municipal Water |
Parking
| Attached Garage |
Land
| Acreage | No |
| Sewer | Municipal Sewage System |
| Size Depth | 66 Ft |
| Size Frontage | 135 Ft |
| Size Total Text | Under 1/2 Acre |
| Zoning Description | R2 |
Rooms
| Level | Type | Length | Width | Dimensions |
|---|---|---|---|---|
| Lower Level | 4pc Bathroom | Measurements not available | ||
| Lower Level | Utility Room | 13'5'' x 8'11'' | ||
| Lower Level | Laundry Room | 10'1'' x 12' | ||
| Lower Level | Bedroom | 9'6'' x 8'8'' | ||
| Lower Level | Bedroom | 9'6'' x 9'1'' | ||
| Lower Level | Primary Bedroom | 10'3'' x 11'2'' | ||
| Lower Level | Living Room | 11'10'' x 19'9'' | ||
| Lower Level | Eat In Kitchen | 12'7'' x 21'1'' | ||
| Main Level | 5pc Bathroom | Measurements not available | ||
| Main Level | Bedroom | 11'8'' x 13'4'' | ||
| Main Level | Bedroom | 11'8'' x 13'7'' | ||
| Main Level | Primary Bedroom | 11'0'' x 15'5'' | ||
| Main Level | Dining Room | 11'5'' x 18'0'' | ||
| Main Level | Living Room | 11'8'' x 14'4'' | ||
| Main Level | Kitchen | 13'4'' x 15'4'' |
https://www.realtor.ca/real-estate/27097362/9-duncan-street-tillsonburg
Interested?
Contact us for more information






































