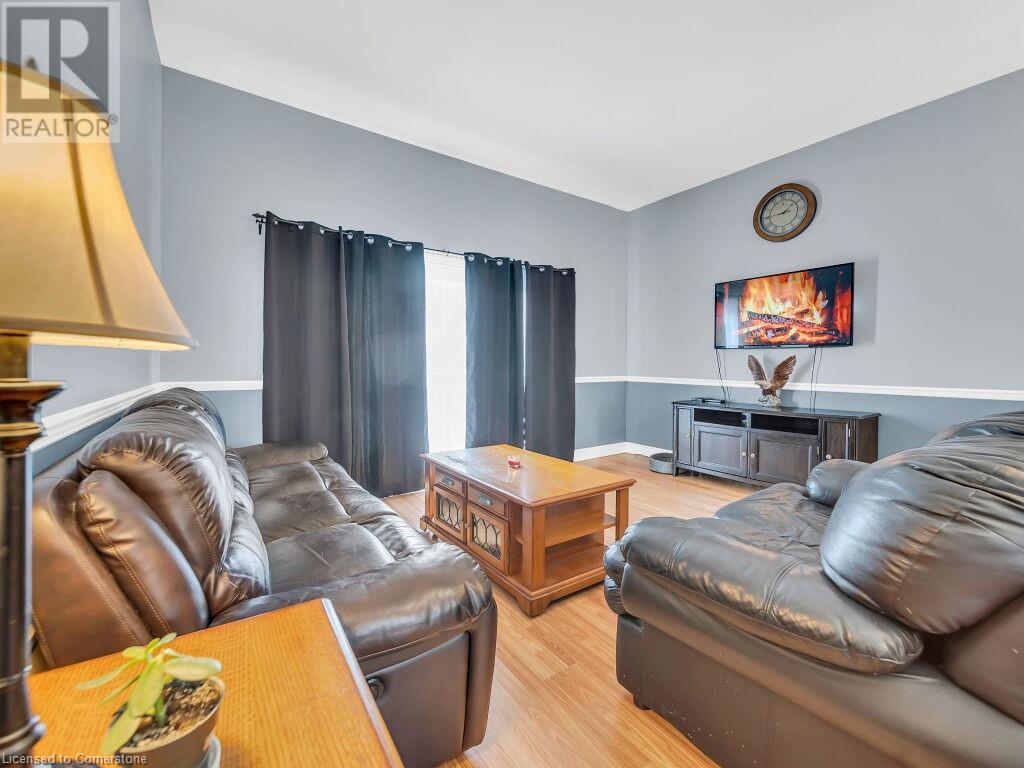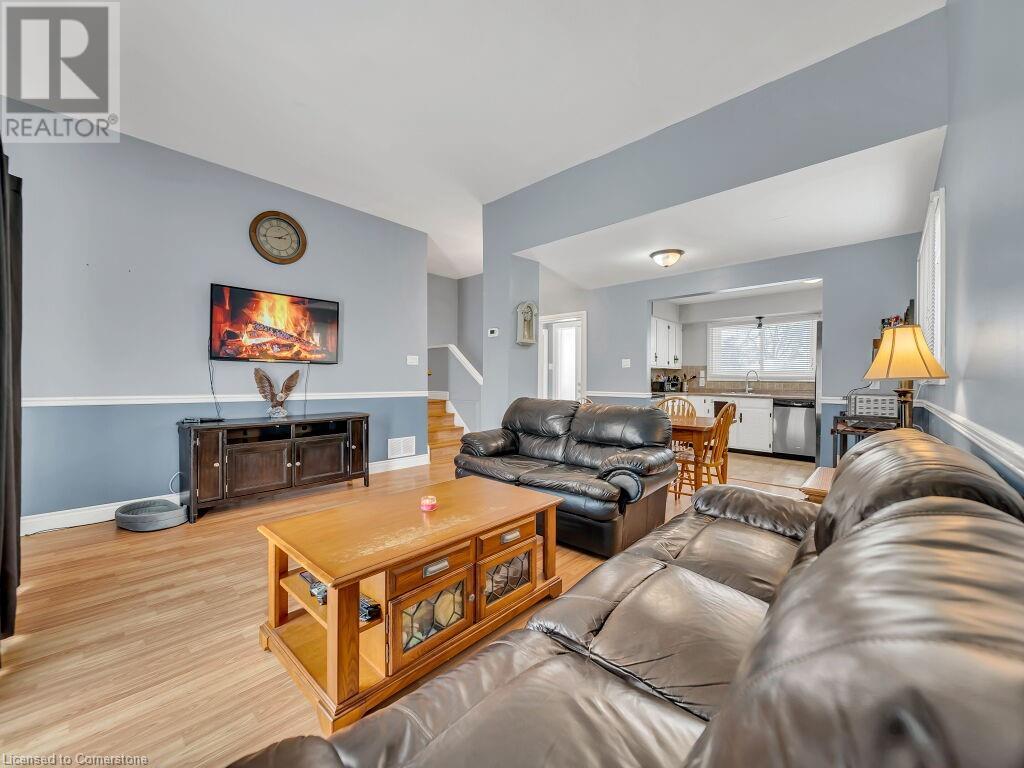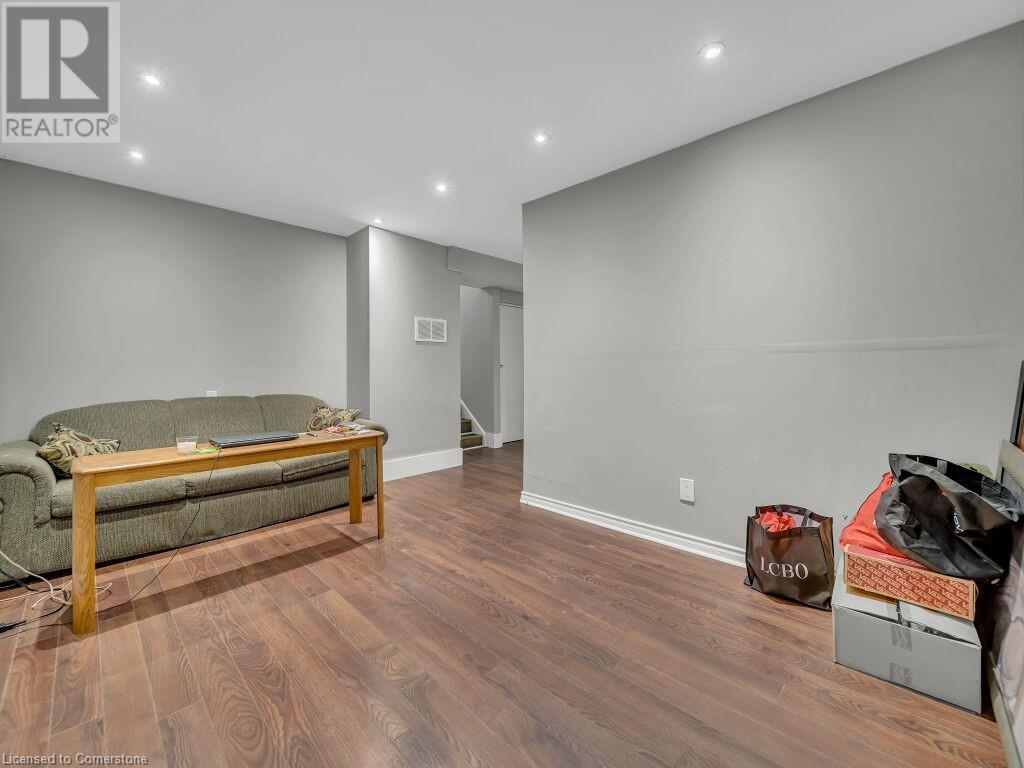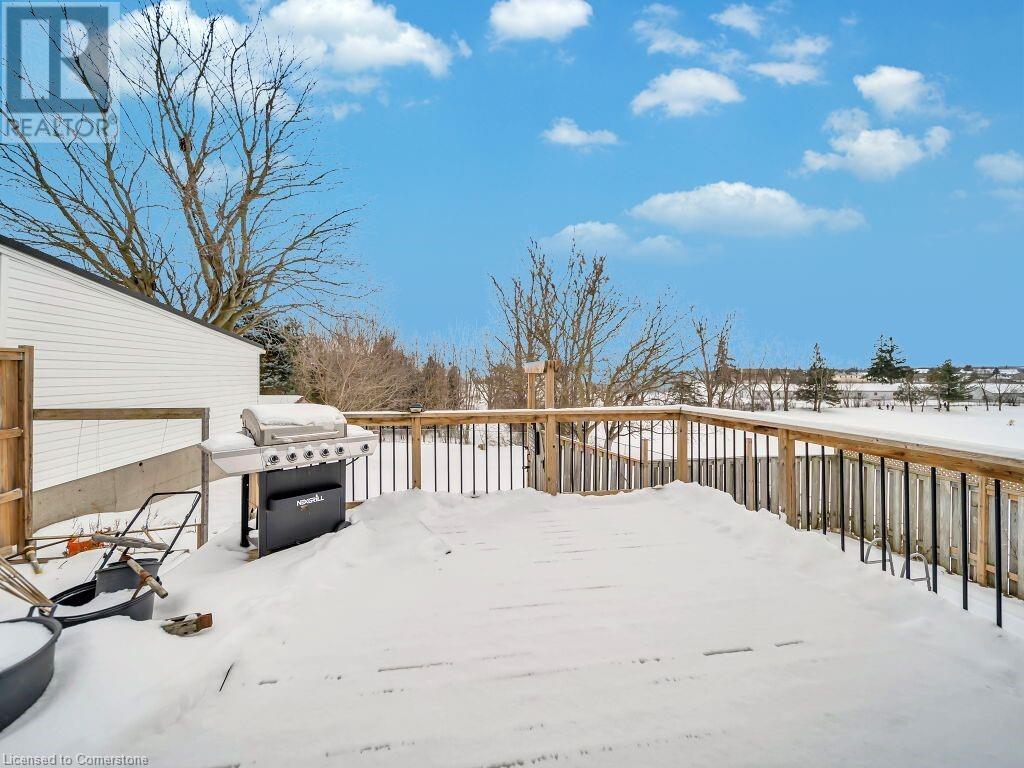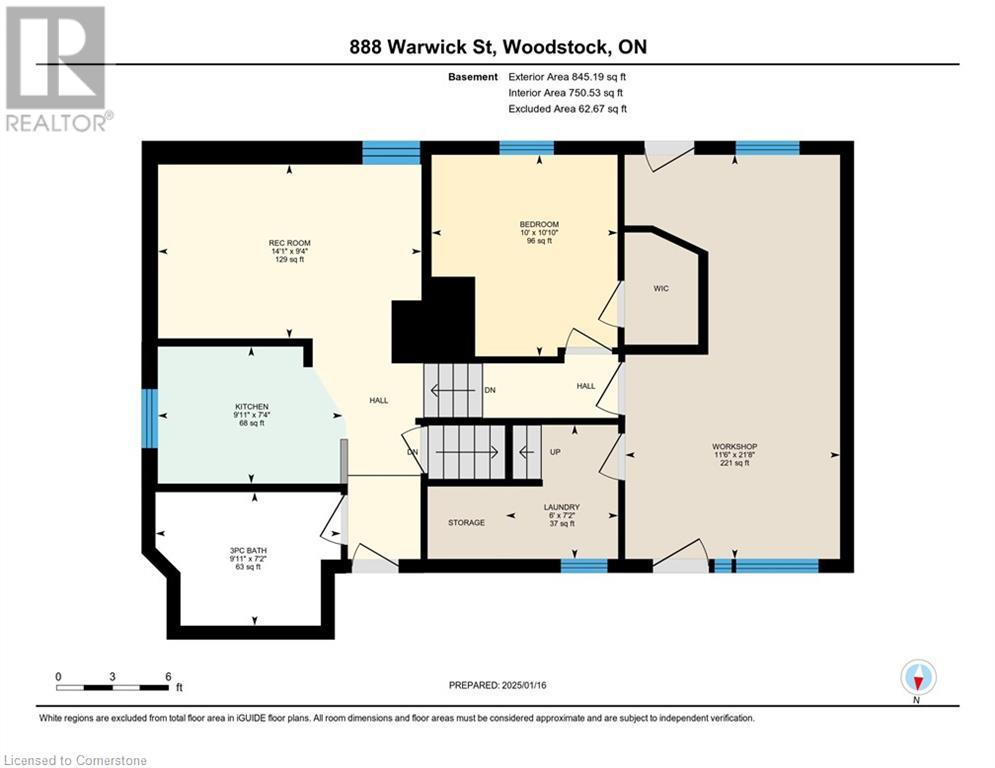888 Warwick Street Woodstock, Ontario N4S 4R8
$499,900
Welcome to 888 Warwick Street, Woodstock – A Perfect Blend of Space, Comfort & Convenience! Situated on a spacious 59' x 166' lot, this stunning side-split home offers incredible versatility and charm. With a 6-car driveway, ample indoor space, and a backyard built for entertaining, this property is a fantastic opportunity for first-time buyers, growing families, or investors. Step inside this bright, carpet-free home, where natural light fills every corner. The modern kitchen is fully stocked with stainless steel appliances, ample cabinetry, and a stylish backsplash—perfect for preparing meals with ease. Adjacent to the kitchen, the dining area creates a welcoming space for family gatherings. The spacious living room offers a cozy retreat for relaxation and provides seamless access to the backyard. The main floor features three generously sized bedrooms, each with closets, and a shared 4-piece bathroom with a shower/tub combo. Downstairs, the fully finished basement extends the living space with in-law suite potential. It includes a kitchenette, a large rec room, a fourth bedroom, and a full bathroom, making it ideal for extended family or rental opportunities. The basement also boasts a separate entrance from the garage and an extra-large storage space that can be customized to suit your needs. The garage has been converted into a workshop by the current owner, but it can easily be reverted back to its original function, as the door is still intact. Step outside to your huge, fully fenced backyard—a rare find! The double-tiered deck is perfect for hosting summer BBQs, large gatherings, or even installing a pool. Plus, with no backyard neighbor on one side, enjoy extra privacy and tranquility. Prime Location! Conveniently located close to schools, shopping, parks, and trails, this home offers the best of Woodstock living. Don’t miss out on this incredible opportunity! Book your showing today. (id:40058)
Open House
This property has open houses!
2:00 pm
Ends at:4:00 pm
Property Details
| MLS® Number | 40689681 |
| Property Type | Single Family |
| Amenities Near By | Park, Playground, Public Transit, Schools, Shopping |
| Community Features | Quiet Area, Community Centre |
| Features | Conservation/green Belt, Sump Pump, Automatic Garage Door Opener, In-law Suite |
| Parking Space Total | 7 |
| Structure | Shed |
Building
| Bathroom Total | 2 |
| Bedrooms Above Ground | 3 |
| Bedrooms Below Ground | 1 |
| Bedrooms Total | 4 |
| Appliances | Dishwasher, Dryer, Microwave, Refrigerator, Stove, Washer, Hood Fan, Window Coverings |
| Basement Development | Finished |
| Basement Type | Full (finished) |
| Constructed Date | 1974 |
| Construction Style Attachment | Detached |
| Cooling Type | Central Air Conditioning |
| Exterior Finish | Aluminum Siding, Brick |
| Fire Protection | Smoke Detectors |
| Foundation Type | Poured Concrete |
| Heating Fuel | Natural Gas |
| Heating Type | Forced Air |
| Size Interior | 2,947 Ft2 |
| Type | House |
| Utility Water | Municipal Water |
Parking
| Attached Garage |
Land
| Access Type | Highway Access |
| Acreage | No |
| Fence Type | Fence |
| Land Amenities | Park, Playground, Public Transit, Schools, Shopping |
| Sewer | Municipal Sewage System |
| Size Depth | 166 Ft |
| Size Frontage | 59 Ft |
| Size Total Text | Under 1/2 Acre |
| Zoning Description | R-1 |
Rooms
| Level | Type | Length | Width | Dimensions |
|---|---|---|---|---|
| Basement | Recreation Room | 9'4'' x 14'1'' | ||
| Basement | Laundry Room | 7'2'' x 6'0'' | ||
| Basement | Kitchen | 7'4'' x 9'11'' | ||
| Basement | Bedroom | 10'10'' x 10'0'' | ||
| Basement | 3pc Bathroom | Measurements not available | ||
| Main Level | Primary Bedroom | 11'4'' x 11'3'' | ||
| Main Level | Living Room | 11'9'' x 15'3'' | ||
| Main Level | Kitchen | 7'9'' x 10'10'' | ||
| Main Level | Dining Room | 6'2'' x 15'9'' | ||
| Main Level | Bedroom | 11'4'' x 8'3'' | ||
| Main Level | Bedroom | 10'11'' x 7'11'' | ||
| Main Level | 4pc Bathroom | 7'6'' x 7'3'' |
https://www.realtor.ca/real-estate/27813717/888-warwick-street-woodstock
Contact Us
Contact us for more information






