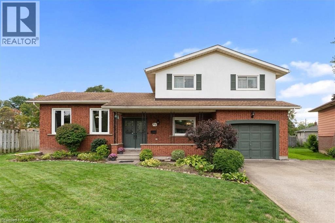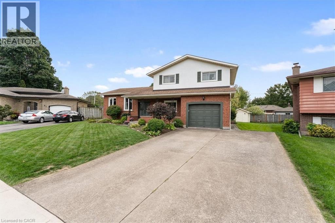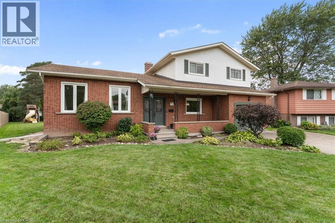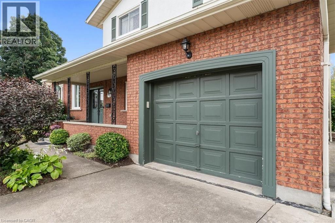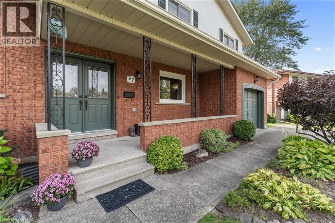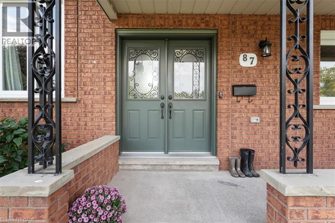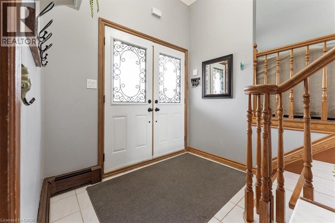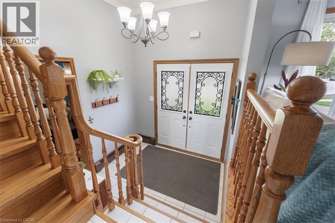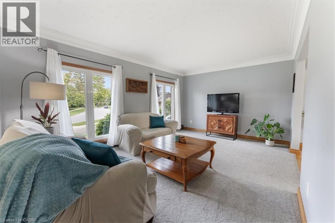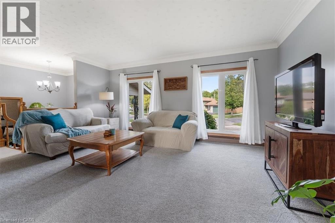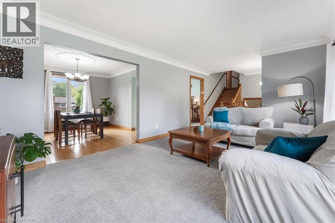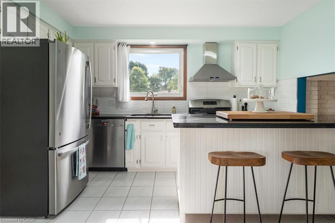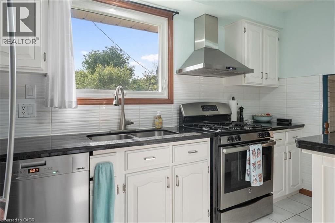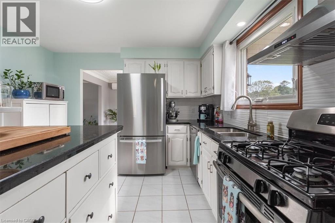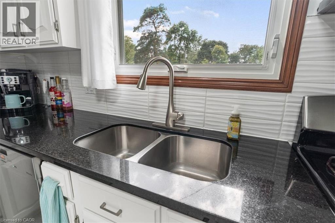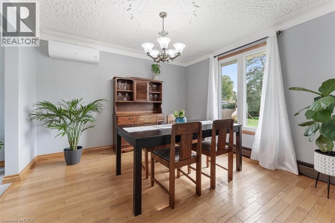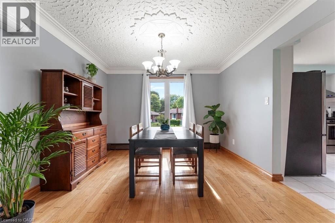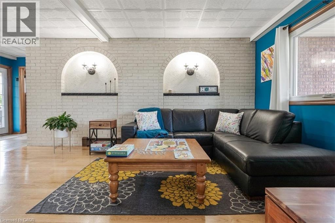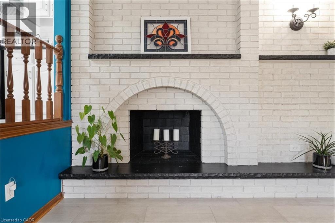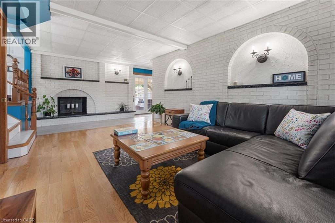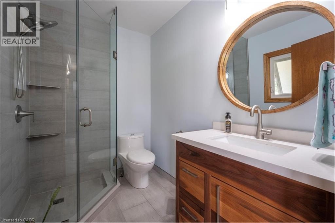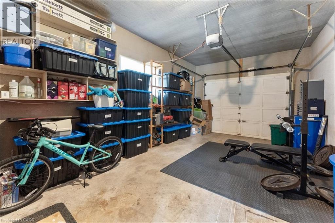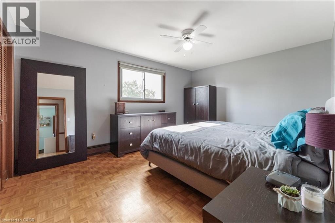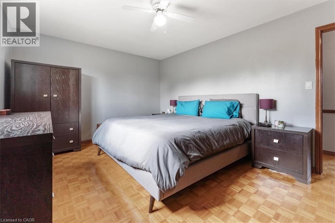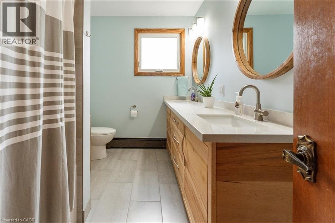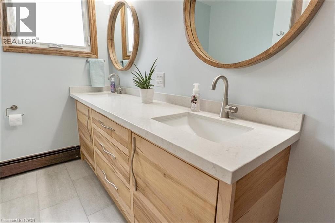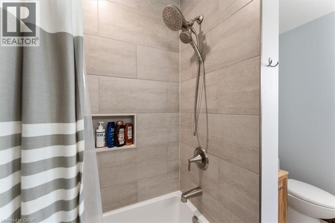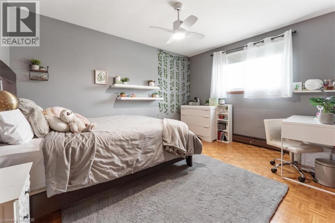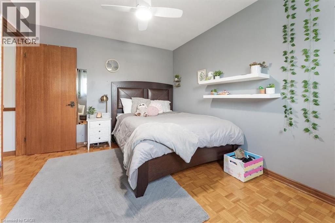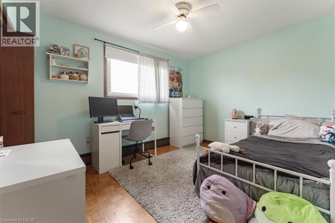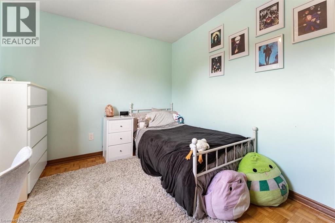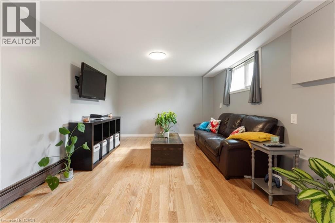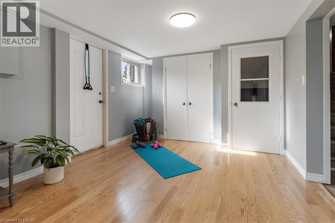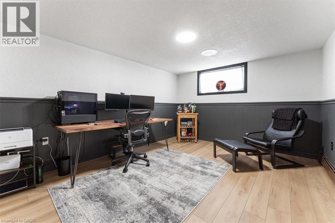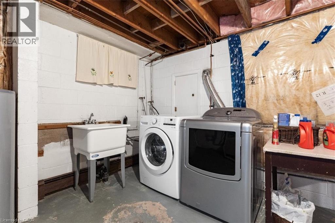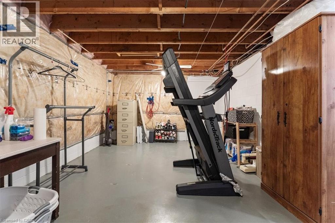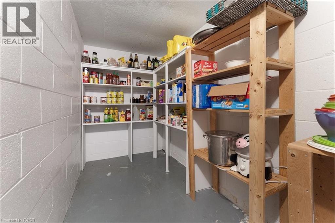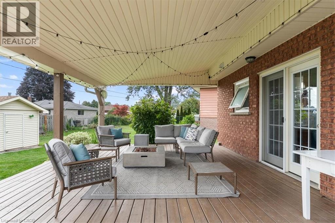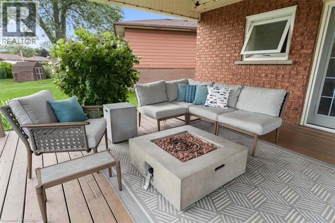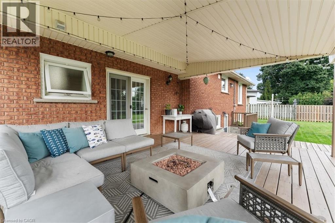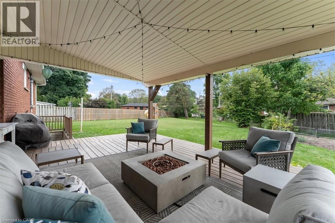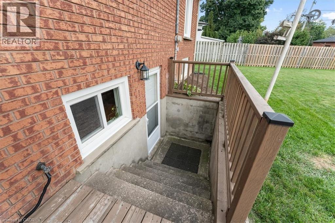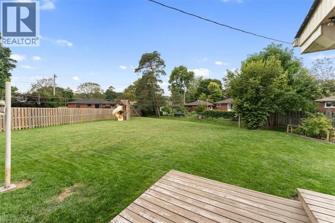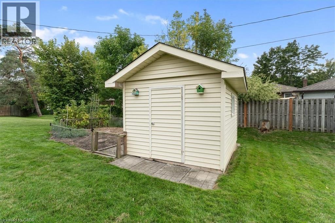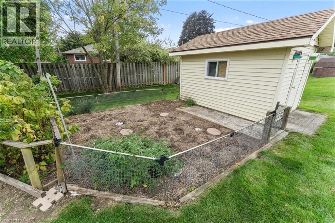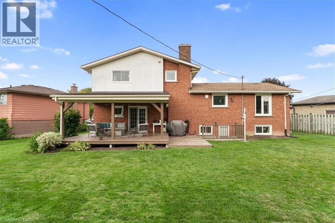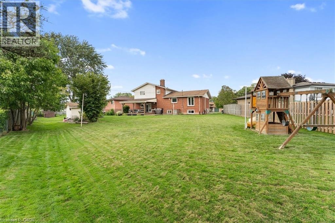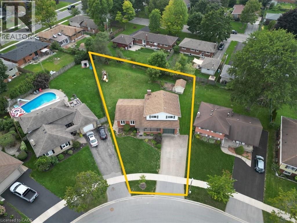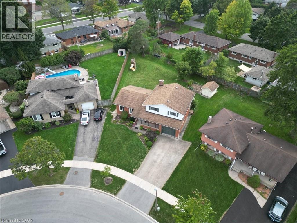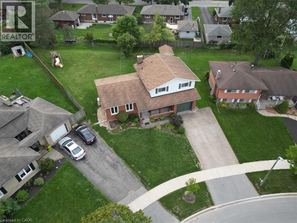87 Loyalist Drive Welland, Ontario L3C 2X9
$695,000
Dreaming of a home with a unique personality? Look no further than 87 Loyalist Drive! This beautifully maintained, multi-level family home has been thoughtfully decorated and offers a distinctive and fun flair. Tucked away on a quiet, tree-lined street in a lovely neighborhood, this three-bedroom, two-bathroom house is a must-see. The multi-level layout is both visually interesting and practical, providing plenty of space for the entire family. On the main floor, you'll find a bright kitchen with a large island and granite countertops, a generous living room, and a family room featuring a striking brick fireplace. The bathrooms and office flooring have all been recently updated. You'll also appreciate the home’s energy efficiency, thanks to a recent energy audit that included insulation upgrades. The exterior is just as appealing, with a large backyard that provides ample room for creating your own outdoor oasis. A covered deck offers the perfect spot to relax and watch the kids play. The front of the home features a concrete driveway with parking for four cars, plus an attached garage with convenient inside entry. This home is located in a desirable community close to Niagara College and many other amenities, including schools, Maple Park, and shopping. Come and discover your new home today! (id:40058)
Property Details
| MLS® Number | 40767731 |
| Property Type | Single Family |
| Amenities Near By | Golf Nearby, Park, Place Of Worship, Schools |
| Community Features | School Bus |
| Parking Space Total | 5 |
| Structure | Shed |
Building
| Bathroom Total | 2 |
| Bedrooms Above Ground | 3 |
| Bedrooms Total | 3 |
| Appliances | Dishwasher, Dryer, Freezer, Microwave, Stove, Washer |
| Basement Development | Partially Finished |
| Basement Type | Full (partially Finished) |
| Construction Style Attachment | Detached |
| Cooling Type | Wall Unit |
| Exterior Finish | Brick, Stucco |
| Fireplace Present | Yes |
| Fireplace Total | 1 |
| Size Interior | 1,546 Ft2 |
| Type | House |
| Utility Water | Municipal Water |
Parking
| Attached Garage |
Land
| Access Type | Road Access |
| Acreage | No |
| Land Amenities | Golf Nearby, Park, Place Of Worship, Schools |
| Sewer | Municipal Sewage System |
| Size Depth | 192 Ft |
| Size Frontage | 47 Ft |
| Size Total Text | Under 1/2 Acre |
| Zoning Description | Rl1 |
Rooms
| Level | Type | Length | Width | Dimensions |
|---|---|---|---|---|
| Second Level | Living Room | 16'1'' x 11'5'' | ||
| Second Level | Dining Room | 11'0'' x 12'3'' | ||
| Second Level | Kitchen | 12'9'' x 12'3'' | ||
| Third Level | 5pc Bathroom | 6'1'' x 10'3'' | ||
| Third Level | Bedroom | 11'1'' x 9'5'' | ||
| Third Level | Bedroom | 10'3'' x 13'2'' | ||
| Third Level | Primary Bedroom | 15'5'' x 11'2'' | ||
| Lower Level | Office | 16'3'' x 11'5'' | ||
| Lower Level | Recreation Room | 23'5'' x 11'5'' | ||
| Main Level | Family Room | 16'3'' x 21'2'' | ||
| Main Level | 3pc Bathroom | 7'7'' x 5'11'' |
https://www.realtor.ca/real-estate/28840994/87-loyalist-drive-welland
Contact Us
Contact us for more information
