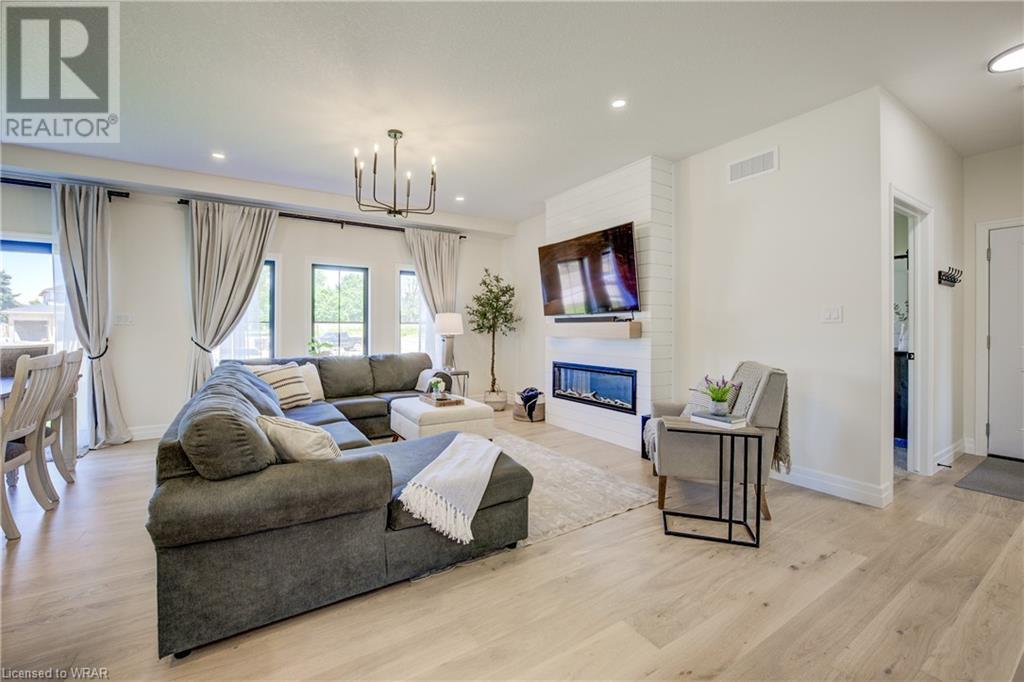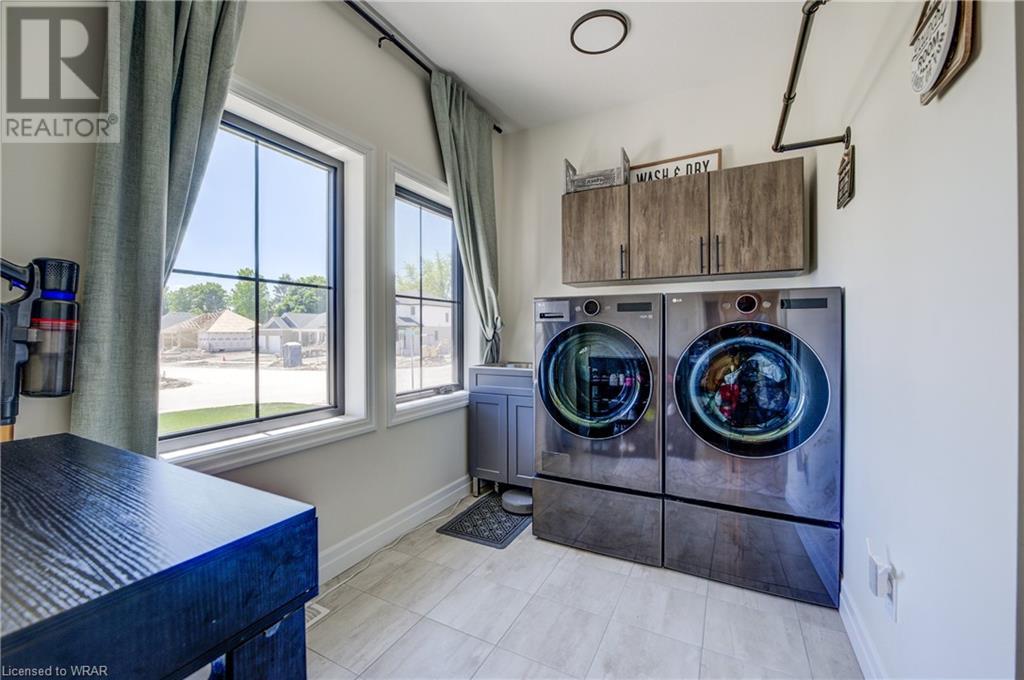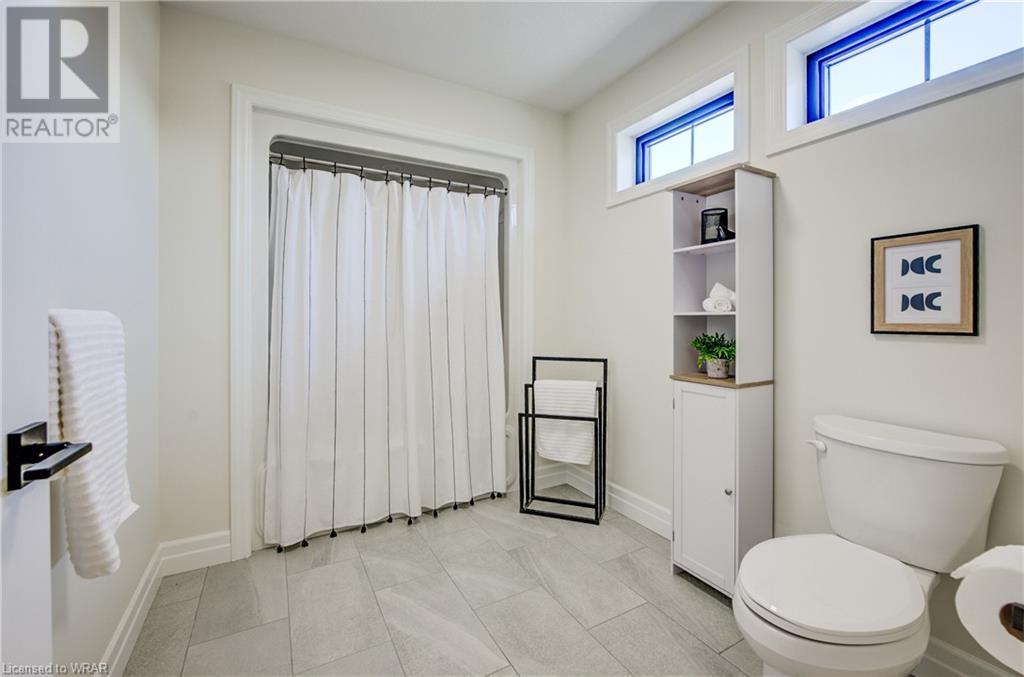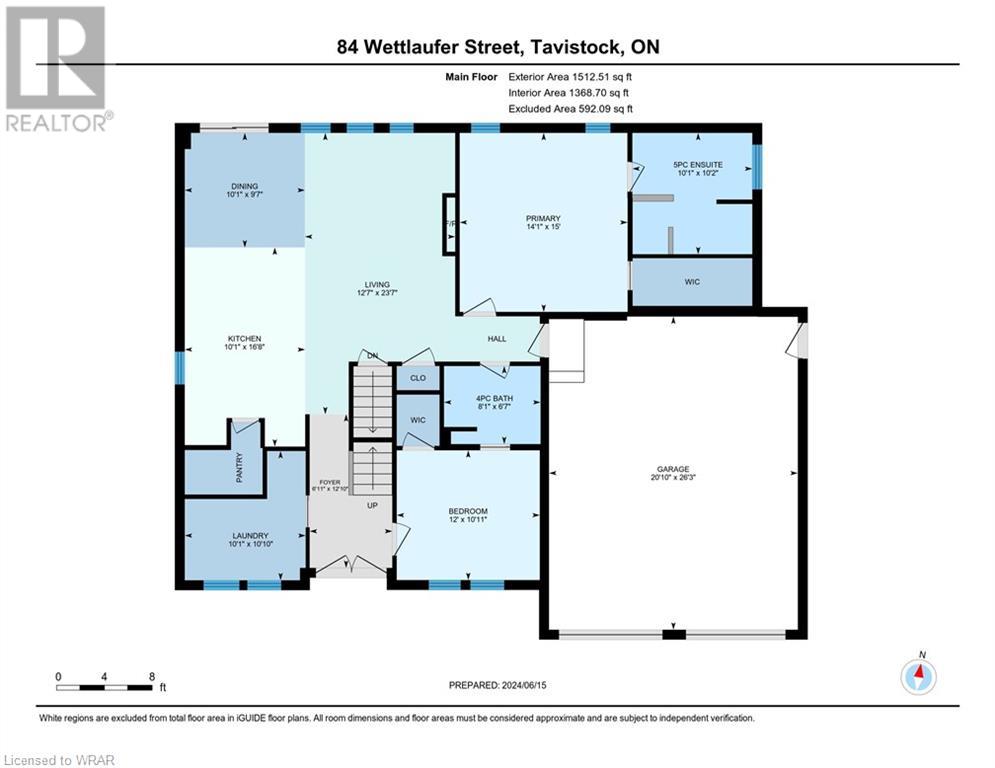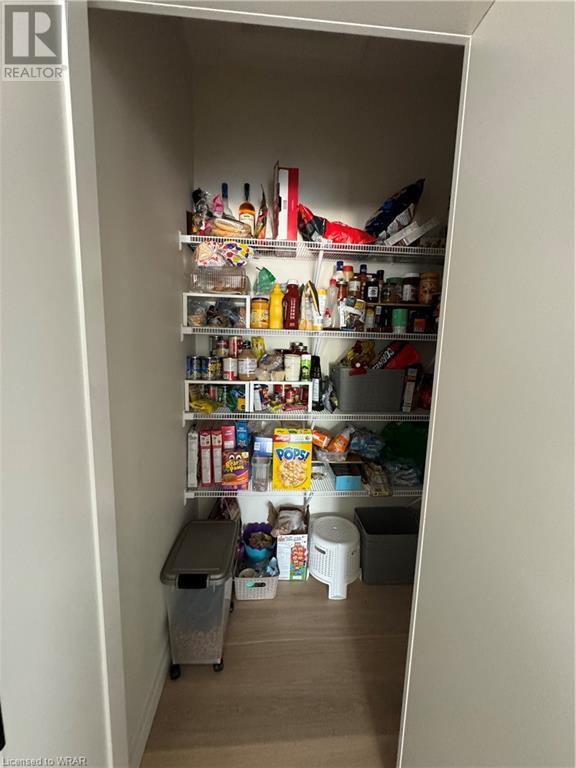84 Wettlaufer Street Tavistock, Ontario N0B 2R0
$1,159,000
Why wait to build? This Quality constructed custom built Apple Home, in the community of Tavistock in the sought after Southbridge Estates is MOVE-IN-READY. It is located close to the school, parks, community centre and arena. It is within walking distance to the downtown amenities. Its an easy commute to KW, Woodstock and within minutes of Stratford. This home has everything you need if you have a large and/or blended family or are looking for multi-generational living. The beautiful modern farm house style has great curb appeal with white siding, stone, brick with the black windows and trim along with vaulted front porch sets the home apart from the others in the community. There is an oversized double wide driveway and garage that is both heated and insulated...ideal for hobbyists. There are 2 bedrooms on the main level (front bedroom/office with cheater door to main floor 4 pc bath, and primary bedroom suite a the rear of the home with huge walk in closet and a 5 pc ensutie bath). There are 3 additional bedrooms on the upper level for children or guests and a full 5 pc bath. There is also a bright 2nd floor home office. This could also be a small sitting room/gaming room also. The main floor boasts and open concept layout with high ceilings and custom kitchen with floor to ceiling cabinetry, walk in pantry with hidden access, stainless steel appliances, pot filler, custom hood fan, huge centre island with seating for 5 and a large dinette area that can acommodate a large family gathering and is perfect for entertaining as it has sliders to the rear yard where your future deck or patio can be positioned on this pool sized lot. The living room has a fireplace accent wall with shiplap, oak mantel and large windows overlooking the rear yard. There is main floor laundry room/mud room off the front entrance. The basement is mostly unspoiled and partially framed with a 3 pc rough-in bath...so much potential for additional living space of your choice. SHOWS AAA. (id:40058)
Property Details
| MLS® Number | 40606532 |
| Property Type | Single Family |
| Amenities Near By | Park, Playground, Schools |
| Community Features | Community Centre |
| Equipment Type | None |
| Features | Paved Driveway, Sump Pump, Automatic Garage Door Opener |
| Parking Space Total | 6 |
| Rental Equipment Type | None |
| Structure | Porch |
Building
| Bathroom Total | 3 |
| Bedrooms Above Ground | 5 |
| Bedrooms Total | 5 |
| Appliances | Dishwasher, Dryer, Refrigerator, Stove, Water Softener, Washer, Window Coverings, Garage Door Opener |
| Architectural Style | 2 Level |
| Basement Development | Unfinished |
| Basement Type | Full (unfinished) |
| Constructed Date | 2023 |
| Construction Style Attachment | Detached |
| Cooling Type | Central Air Conditioning |
| Exterior Finish | Brick, Stone, Vinyl Siding |
| Fire Protection | Smoke Detectors, Unknown |
| Fireplace Fuel | Electric |
| Fireplace Present | Yes |
| Fireplace Total | 1 |
| Fireplace Type | Other - See Remarks |
| Foundation Type | Poured Concrete |
| Heating Fuel | Natural Gas |
| Heating Type | Forced Air |
| Stories Total | 2 |
| Size Interior | 2418.37 Sqft |
| Type | House |
| Utility Water | Municipal Water |
Parking
| Attached Garage |
Land
| Acreage | No |
| Land Amenities | Park, Playground, Schools |
| Sewer | Municipal Sewage System |
| Size Frontage | 73 Ft |
| Size Irregular | 0.21 |
| Size Total | 0.21 Ac|under 1/2 Acre |
| Size Total Text | 0.21 Ac|under 1/2 Acre |
| Zoning Description | R1 |
Rooms
| Level | Type | Length | Width | Dimensions |
|---|---|---|---|---|
| Second Level | Office | 7'0'' x 14'0'' | ||
| Second Level | Bedroom | 12'6'' x 11'0'' | ||
| Second Level | Bedroom | 12'6'' x 12'0'' | ||
| Second Level | Bedroom | 12'6'' x 10'11'' | ||
| Second Level | 5pc Bathroom | 7' x 16'9'' | ||
| Main Level | Primary Bedroom | 15'0'' x 14'1'' | ||
| Main Level | Living Room | 23'7'' x 12'7'' | ||
| Main Level | Laundry Room | 10'10'' x 10'1'' | ||
| Main Level | Kitchen | 16'8'' x 10'1'' | ||
| Main Level | Other | 26'3'' x 20'10'' | ||
| Main Level | Foyer | 12'10'' x 6'11'' | ||
| Main Level | Dinette | 9'7'' x 10'1'' | ||
| Main Level | Bedroom | 10'11'' x 12'0'' | ||
| Main Level | Full Bathroom | Measurements not available | ||
| Main Level | 4pc Bathroom | 6'7'' x 8'1'' |
https://www.realtor.ca/real-estate/27049792/84-wettlaufer-street-tavistock
Interested?
Contact us for more information












