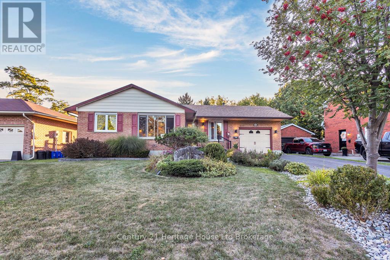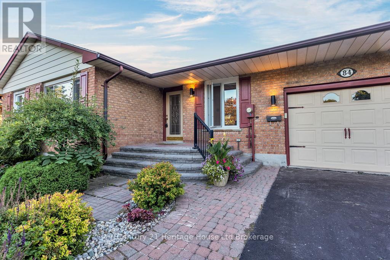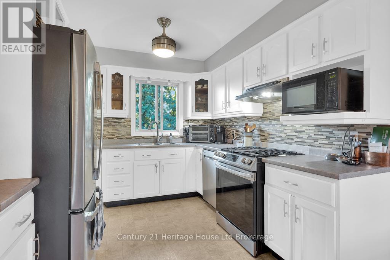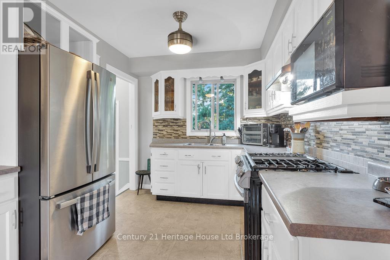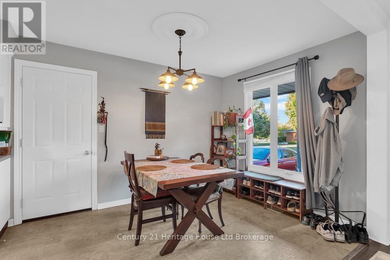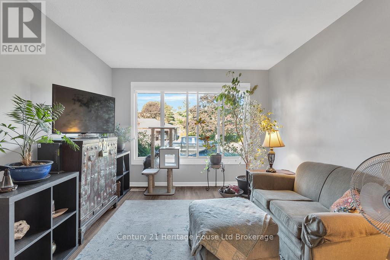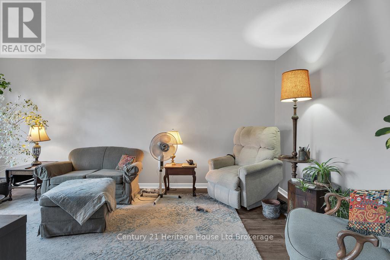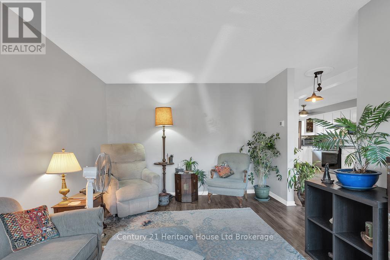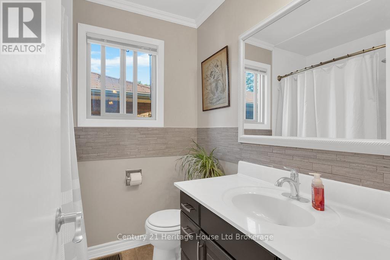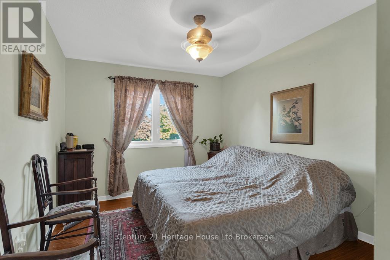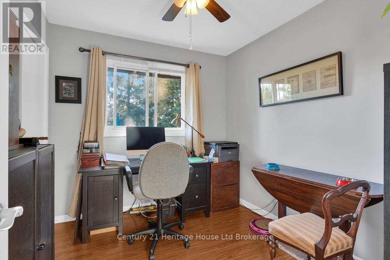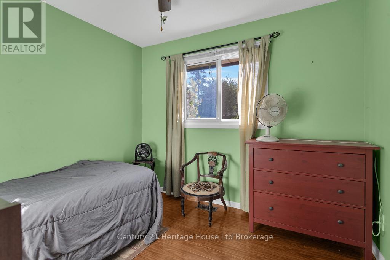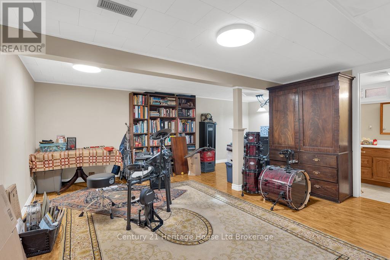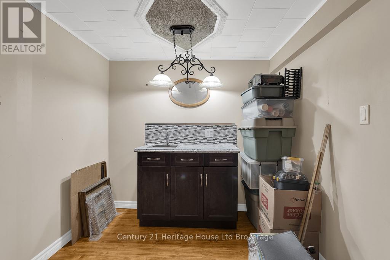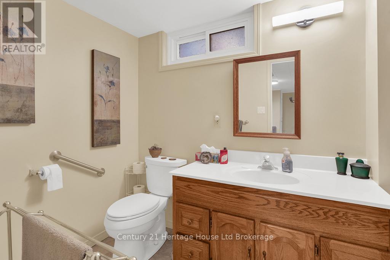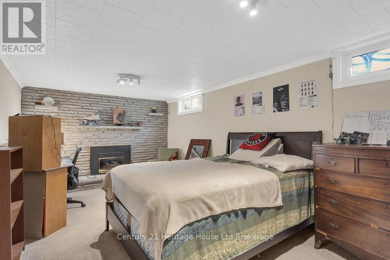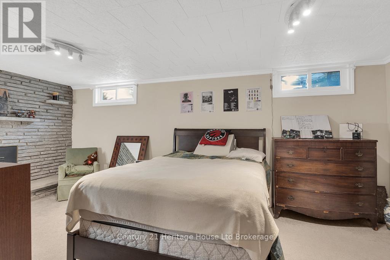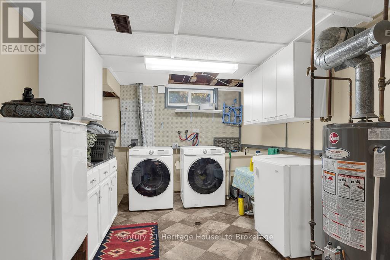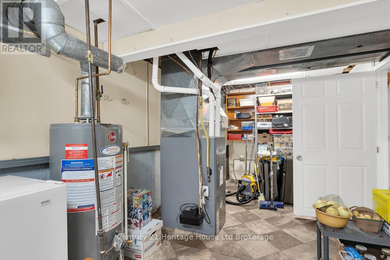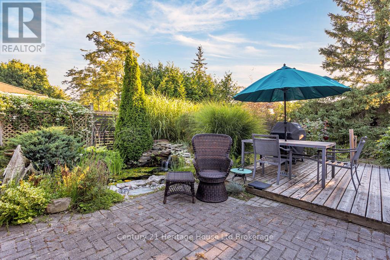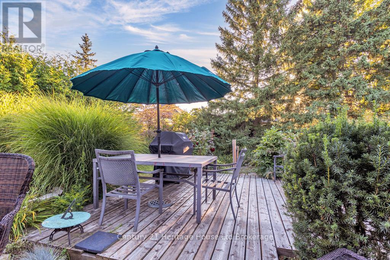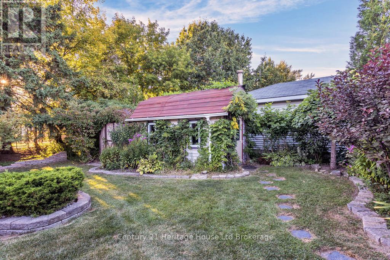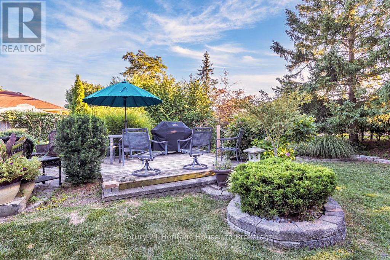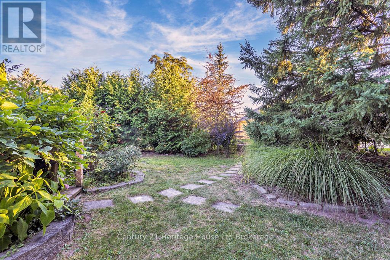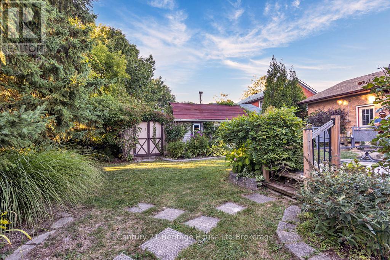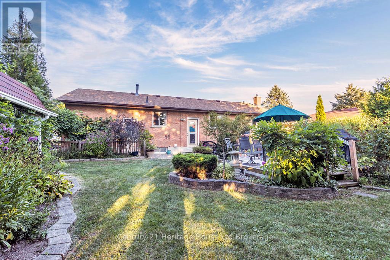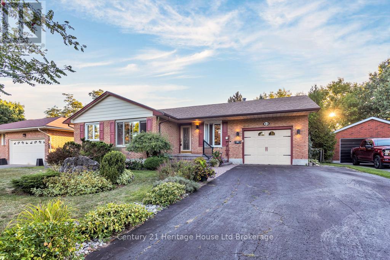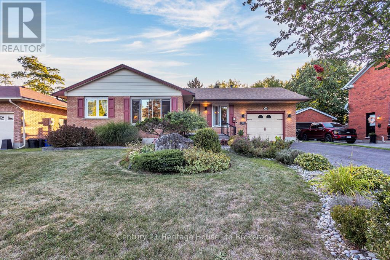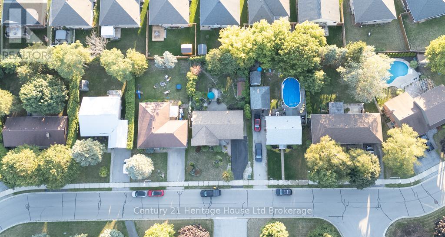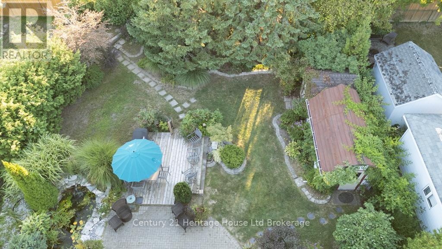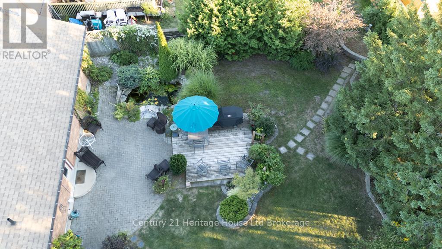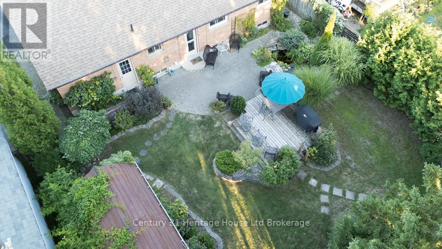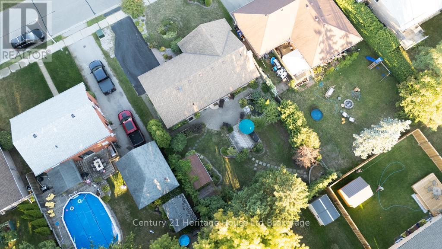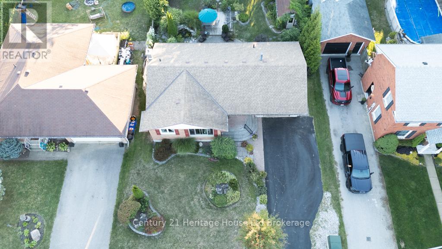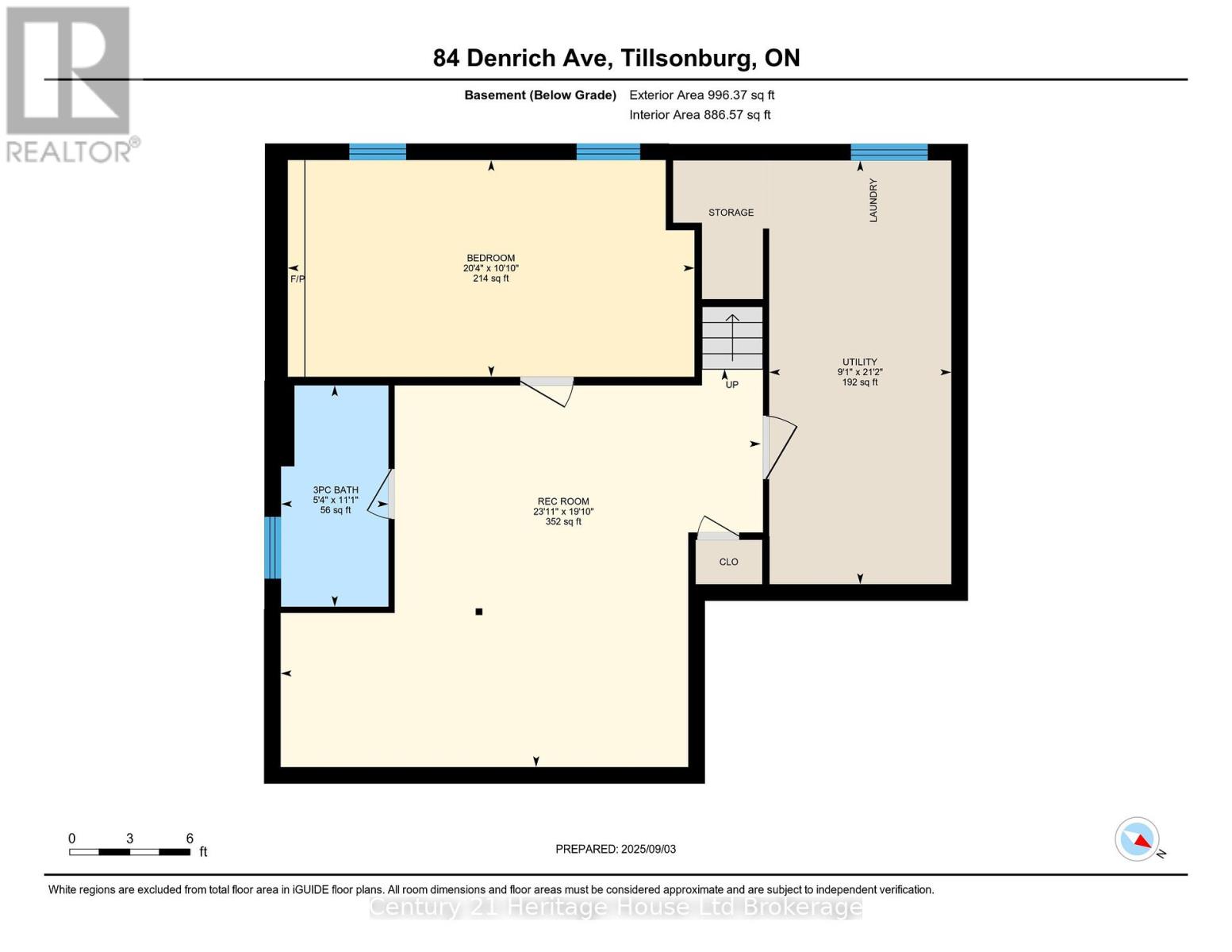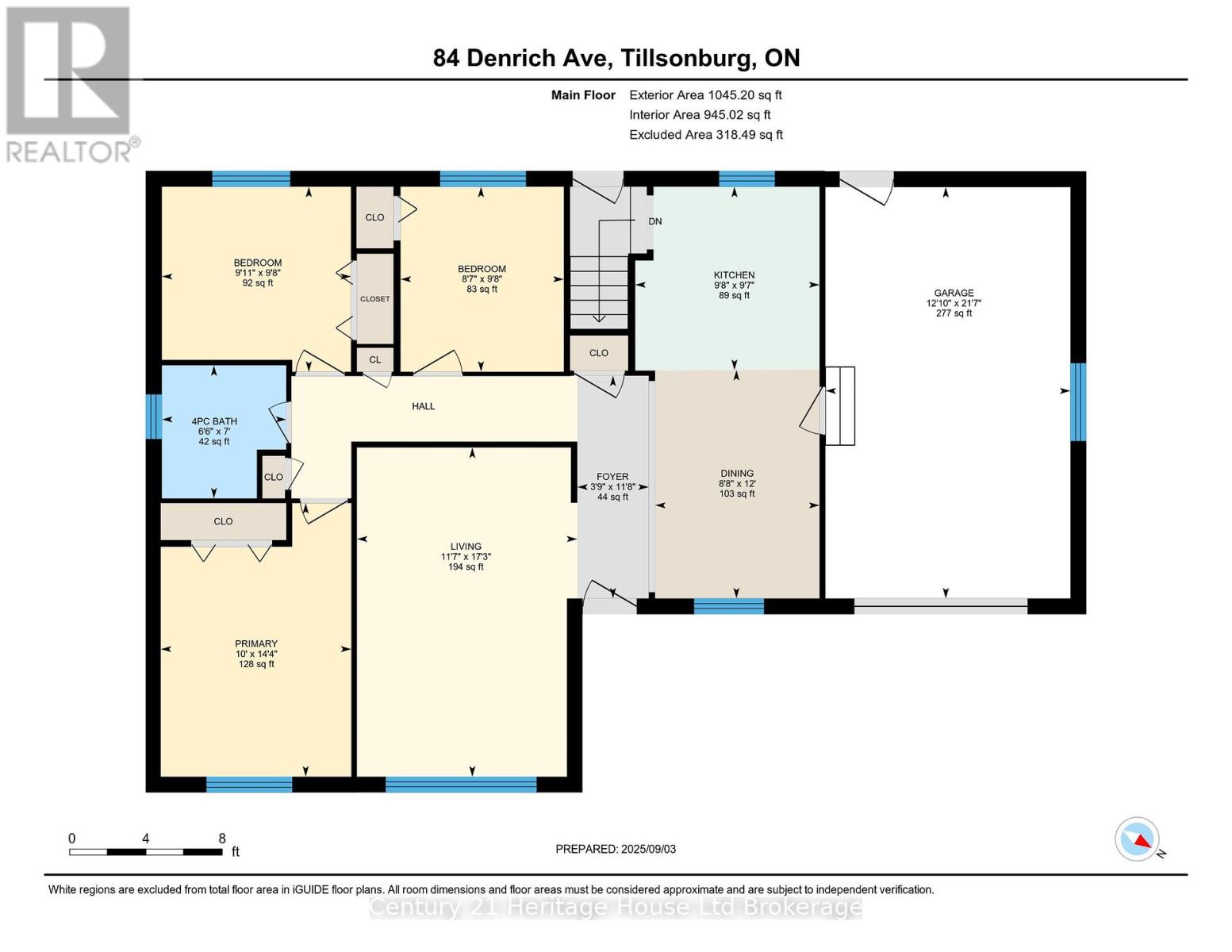84 Denrich Avenue Tillsonburg, Ontario N4G 4X7
$579,900
PRIVATE, COZY AND PRIME LOCATION!!! This 3 bed, 2 bath, brick bungalow is nestled nicely in an established neighbourhood and located in the highly sought-after WESTFIELD SCHOOL DISTRICT! This efficiently laid out home offers an open layout with large eat-in kitchen that looks out over a spacious and fenced, rear yard with large patio, pond, deck and more. Also on the main, enjoy a cozy living area with 3 bedrooms and a spacious 4pc bath. Downstairs, enjoy a finished recreation room with wet bar, as well as a large den with gas fireplace that is currently being used as a basement bedroom. This level also boasts plenty of storage, a large dedicated laundry area and an additional 3pc bath with walk-in shower. Outside, enjoy an oversized lot with mature trees and hedges that create a private oasis in your own backyard and a level of privacy that is seldom enjoyed in town. OTHER UPDATES: downstairs bath (2020), stainless appliances to stay (2022), Chimney pointed and parged (2020), washer and dryer (2020), garage with opener, sheds in backyard with power. 84 Denrich Avenue is only a short drive to the 401, and walking distance to schools, a variety of parks and Tillsonburg's coveted downtown core. This home is ideal for young or growing families, AND is a great size for empty-nesters seeking the potential for main floor living. Don't let this one pass you by! (id:40058)
Property Details
| MLS® Number | X12379343 |
| Property Type | Single Family |
| Community Name | Tillsonburg |
| Equipment Type | Water Heater |
| Features | Flat Site, Dry |
| Parking Space Total | 4 |
| Rental Equipment Type | Water Heater |
| Structure | Shed |
Building
| Bathroom Total | 2 |
| Bedrooms Above Ground | 3 |
| Bedrooms Total | 3 |
| Age | 31 To 50 Years |
| Amenities | Fireplace(s) |
| Appliances | Garage Door Opener Remote(s), Water Heater, Water Meter, Dishwasher, Dryer, Stove, Washer, Refrigerator |
| Architectural Style | Bungalow |
| Basement Type | Full |
| Construction Style Attachment | Detached |
| Cooling Type | Central Air Conditioning |
| Exterior Finish | Brick, Aluminum Siding |
| Fireplace Present | Yes |
| Fireplace Total | 1 |
| Foundation Type | Poured Concrete |
| Heating Fuel | Natural Gas |
| Heating Type | Forced Air |
| Stories Total | 1 |
| Size Interior | 700 - 1,100 Ft2 |
| Type | House |
| Utility Water | Municipal Water |
Parking
| Attached Garage | |
| Garage |
Land
| Acreage | No |
| Sewer | Sanitary Sewer |
| Size Depth | 120 Ft ,2 In |
| Size Frontage | 60 Ft ,10 In |
| Size Irregular | 60.9 X 120.2 Ft |
| Size Total Text | 60.9 X 120.2 Ft |
Rooms
| Level | Type | Length | Width | Dimensions |
|---|---|---|---|---|
| Basement | Recreational, Games Room | 7.3 m | 6.05 m | 7.3 m x 6.05 m |
| Basement | Den | 6.19 m | 3.3 m | 6.19 m x 3.3 m |
| Basement | Laundry Room | 6.45 m | 2.77 m | 6.45 m x 2.77 m |
| Basement | Bathroom | 3.37 m | 1.63 m | 3.37 m x 1.63 m |
| Main Level | Foyer | 3.56 m | 1.14 m | 3.56 m x 1.14 m |
| Main Level | Kitchen | 2.95 m | 2.93 m | 2.95 m x 2.93 m |
| Main Level | Living Room | 5.26 m | 3.52 m | 5.26 m x 3.52 m |
| Main Level | Dining Room | 3.65 m | 2.63 m | 3.65 m x 2.63 m |
| Main Level | Primary Bedroom | 4.38 m | 3.05 m | 4.38 m x 3.05 m |
| Main Level | Bedroom 2 | 3.02 m | 2.96 m | 3.02 m x 2.96 m |
| Main Level | Bathroom | 2.13 m | 1.99 m | 2.13 m x 1.99 m |
Utilities
| Cable | Installed |
| Electricity | Installed |
| Sewer | Installed |
https://www.realtor.ca/real-estate/28810244/84-denrich-avenue-tillsonburg-tillsonburg
Contact Us
Contact us for more information
