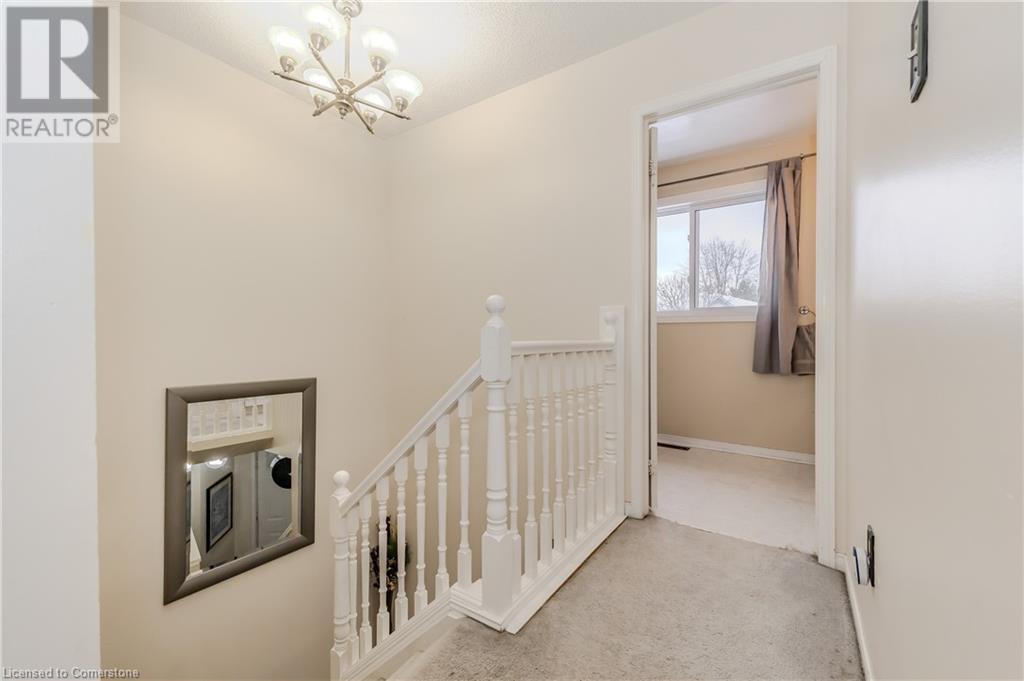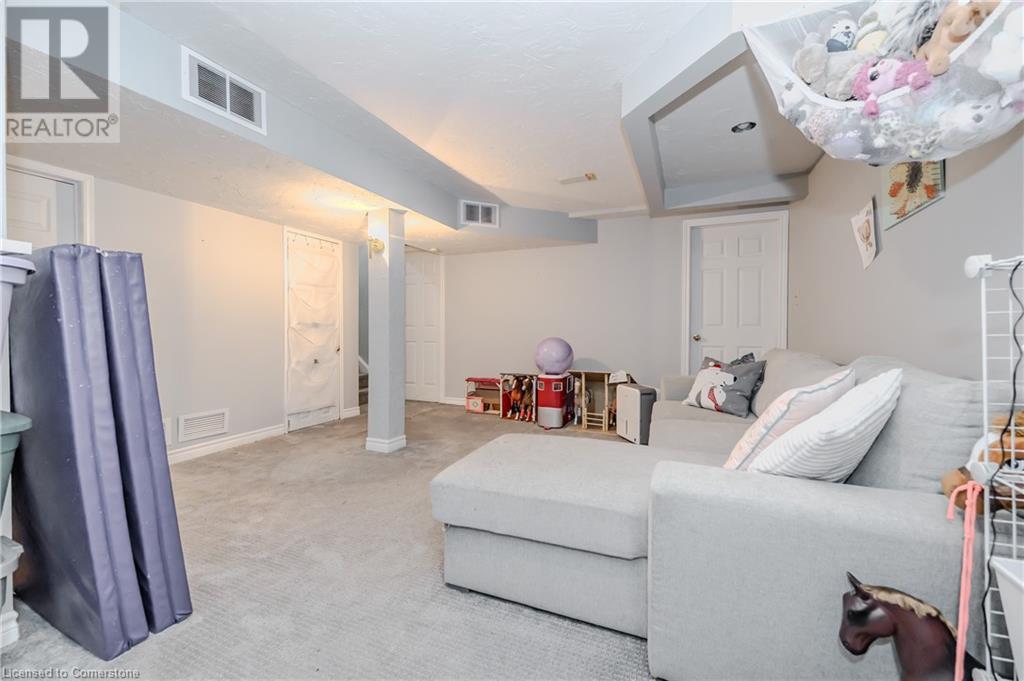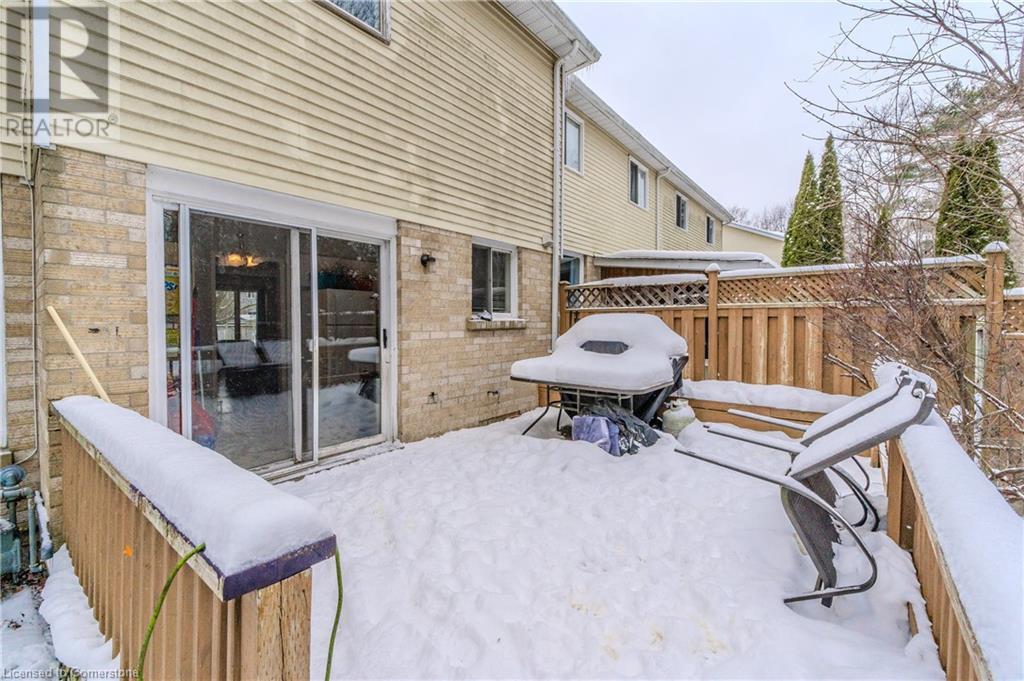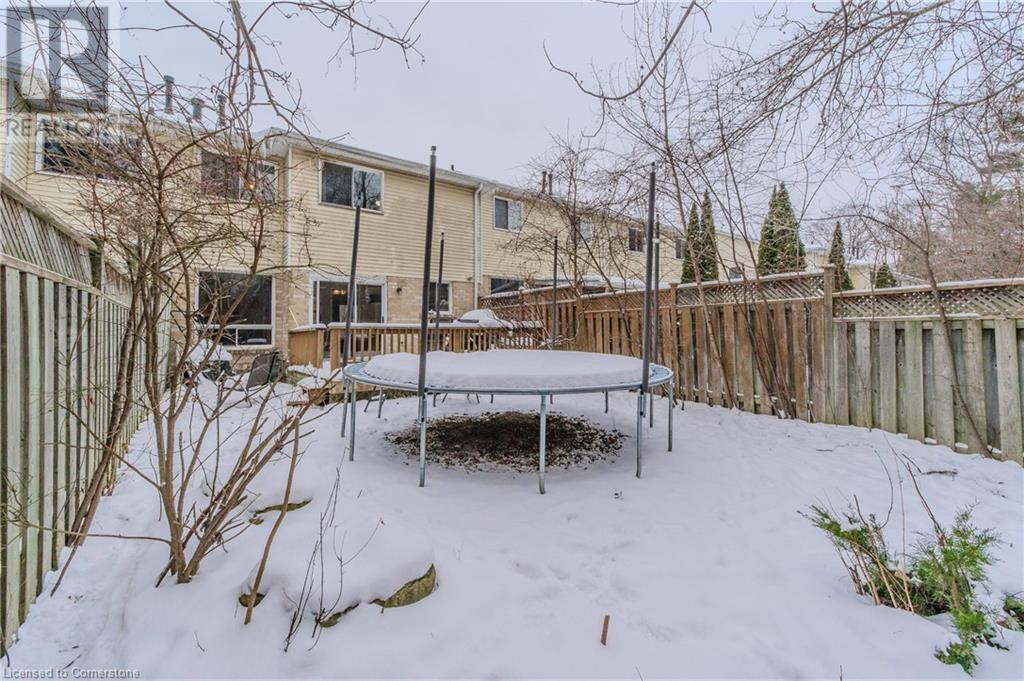80 Middlemiss Crescent Cambridge, Ontario N1T 1R4
$650,000
Prime North Galt Townhome – Ideal for Families, Investors, or Renovators! Welcome to 80 Middle Miss Crescent, a charming three-bedroom, one-and-a-half-bathroom townhome in the heart of Cambridge’s desirable North Galt community. Offering a fantastic location close to top-rated schools, amenities, public transit, and with easy access to the 401, this property boasts convenience and potential. The home features a functional layout, a finished basement for added living space, a fenced backyard with a deck perfect for outdoor enjoyment, and a single-car garage. While move-in ready, this property offers the opportunity to add value through cosmetic updates, making it ideal for investors, flippers, or those looking to personalize their space. With a quick closing option available, this is your chance to secure a home in one of Cambridge’s most sought-after neighborhoods. Don’t miss this exciting opportunity! (id:40058)
Property Details
| MLS® Number | 40690258 |
| Property Type | Single Family |
| Amenities Near By | Golf Nearby, Hospital, Park, Public Transit, Schools |
| Community Features | Quiet Area |
| Equipment Type | Rental Water Softener, Water Heater |
| Features | Country Residential, Sump Pump |
| Parking Space Total | 2 |
| Rental Equipment Type | Rental Water Softener, Water Heater |
Building
| Bathroom Total | 2 |
| Bedrooms Above Ground | 3 |
| Bedrooms Total | 3 |
| Appliances | Dryer, Freezer, Refrigerator, Stove, Washer |
| Architectural Style | 2 Level |
| Basement Development | Finished |
| Basement Type | Full (finished) |
| Constructed Date | 1992 |
| Construction Style Attachment | Attached |
| Cooling Type | Central Air Conditioning |
| Exterior Finish | Brick |
| Foundation Type | Poured Concrete |
| Half Bath Total | 1 |
| Heating Type | Forced Air |
| Stories Total | 2 |
| Size Interior | 1,435 Ft2 |
| Type | Row / Townhouse |
| Utility Water | Municipal Water |
Parking
| Attached Garage |
Land
| Access Type | Highway Access |
| Acreage | No |
| Fence Type | Fence |
| Land Amenities | Golf Nearby, Hospital, Park, Public Transit, Schools |
| Sewer | Septic System |
| Size Frontage | 23 Ft |
| Size Total Text | Under 1/2 Acre |
| Zoning Description | Rm4 |
Rooms
| Level | Type | Length | Width | Dimensions |
|---|---|---|---|---|
| Second Level | Primary Bedroom | 15'1'' x 16'9'' | ||
| Second Level | Bedroom | 10'7'' x 10'10'' | ||
| Second Level | Bedroom | 9'6'' x 13'10'' | ||
| Second Level | 5pc Bathroom | Measurements not available | ||
| Basement | Utility Room | 9'0'' x 4'9'' | ||
| Basement | Utility Room | 7'1'' x 15'5'' | ||
| Basement | Storage | 12'7'' x 4'2'' | ||
| Basement | Storage | 4'7'' x 11'11'' | ||
| Basement | Recreation Room | 15'9'' x 25'3'' | ||
| Main Level | Living Room | 10'10'' x 21'6'' | ||
| Main Level | Kitchen | 14'8'' x 8'10'' | ||
| Main Level | Dining Room | 10'6'' x 15'10'' | ||
| Main Level | 2pc Bathroom | Measurements not available |
https://www.realtor.ca/real-estate/27803308/80-middlemiss-crescent-cambridge
Contact Us
Contact us for more information
















































