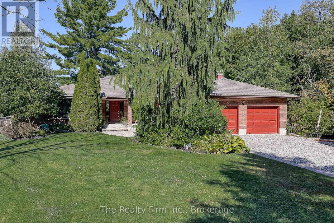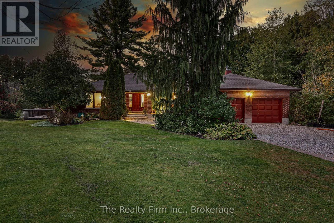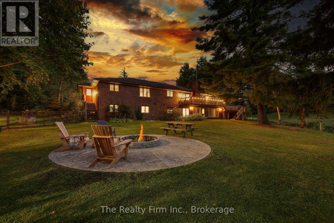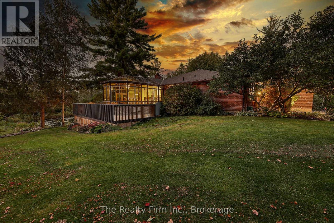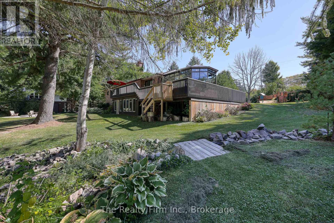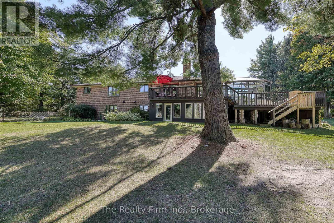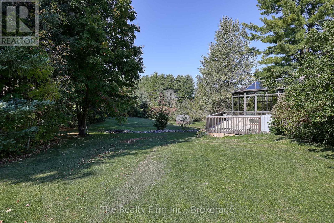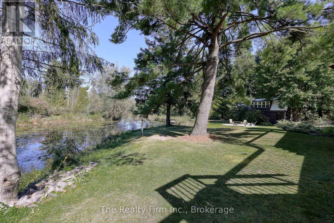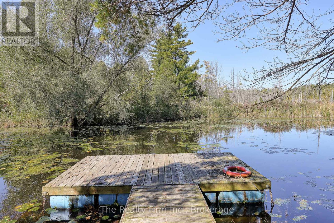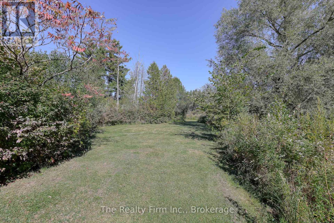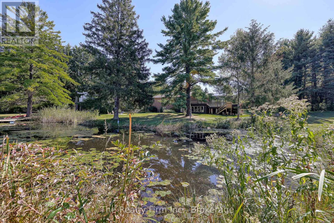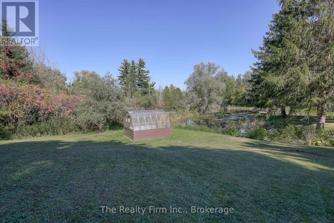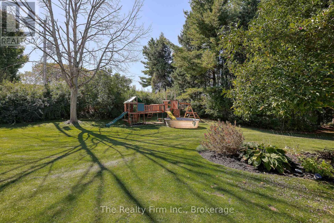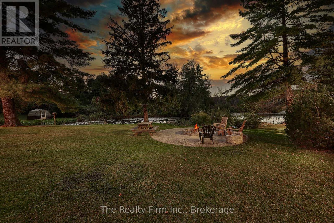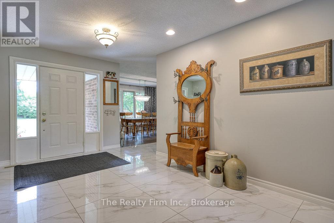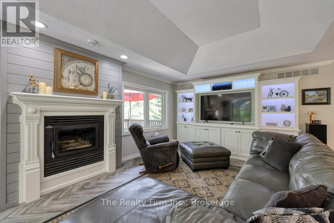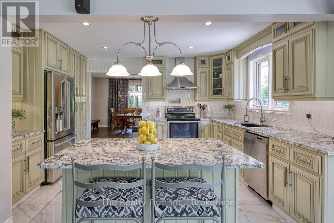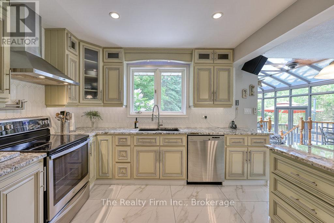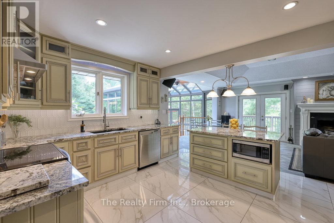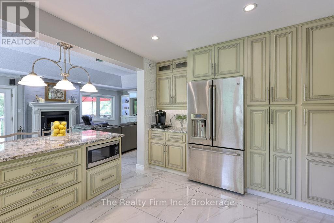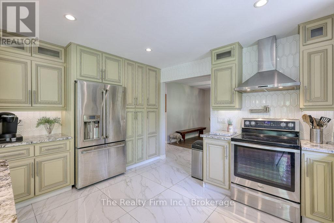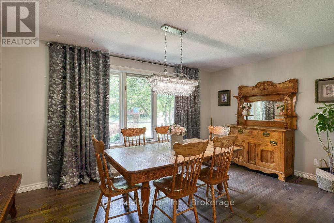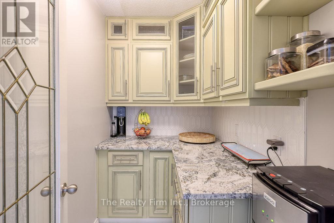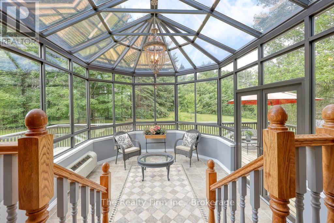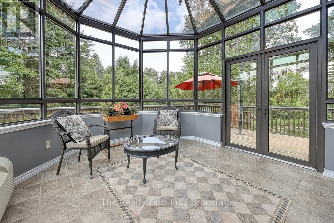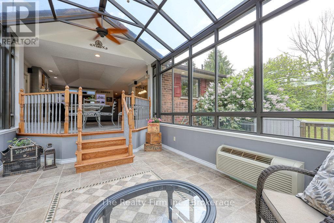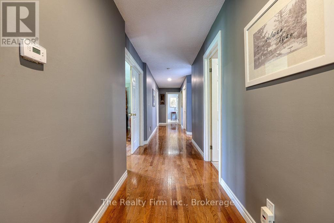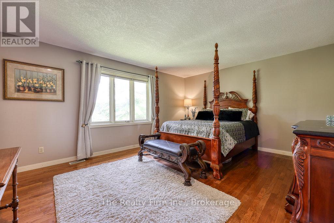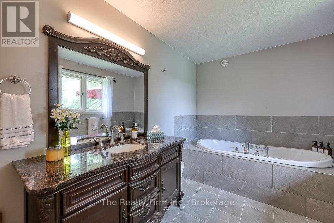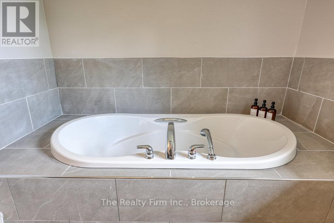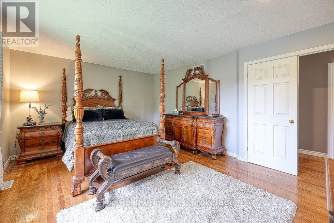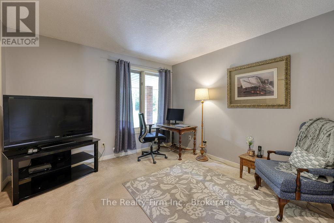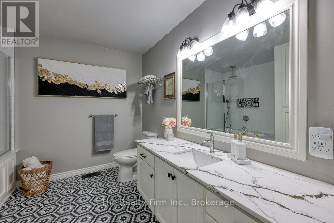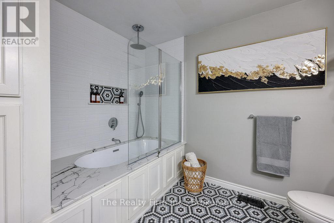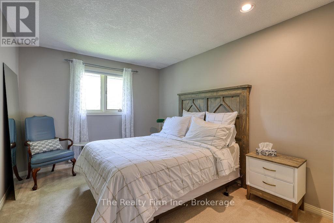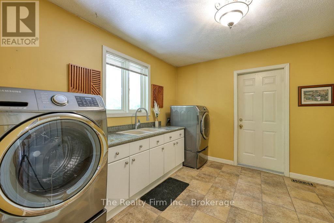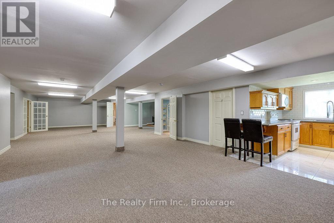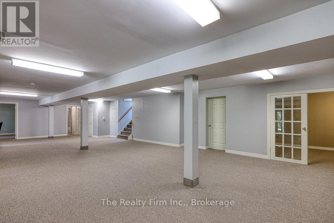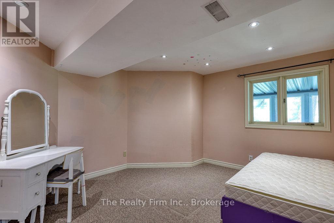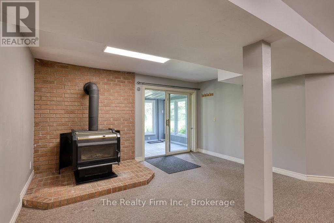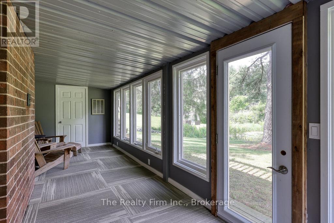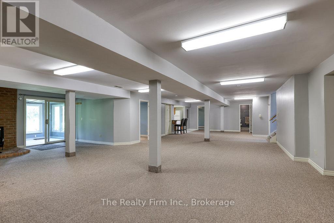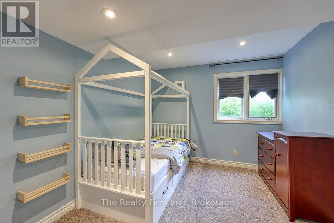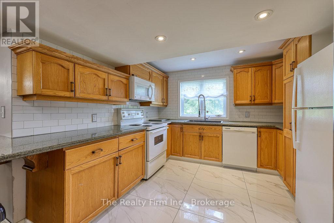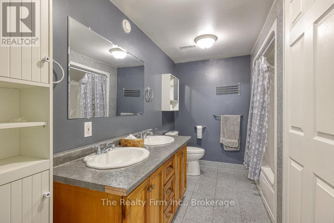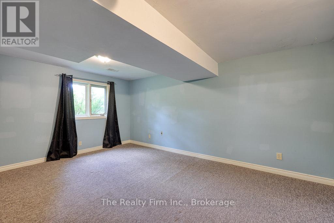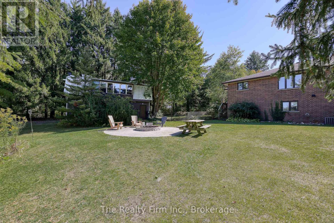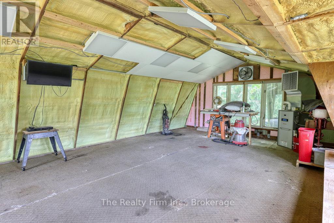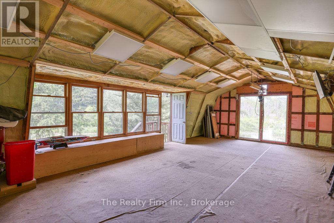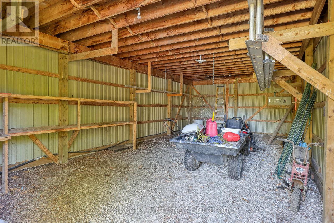6 Bedroom
3 Bathroom
2,000 - 2,500 ft2
Bungalow
Fireplace
Central Air Conditioning
Forced Air
Acreage
Landscaped
$1,550,000
This is more than real estate. It's a property that invites you to create a lifestyle, not just a home. Set on 11 private acres at the end of a quiet dead-end road, this custom-built 2,400 sq. ft. residence offers the rare chance to live in harmony with nature, family, & community. Here, the possibilities are as open as the land itself. With 3 bedrooms & 2 full baths on the main level plus a walkout basement with its own entrance, kitchen, 3 additional bedrooms, & a bright sunroom this home is perfectly suited for multigenerational living. Parents, grandparents, or extended family can share the same address while enjoying private, independent space.Step outside & you'll discover the freedom to grow, create, and live self-sufficiently. Two large ponds provide swimming, fishing, or winter skating. The greenhouse (with water and ventilation) makes farm-to-table living a reality. With the privacy of mature trees and fields, you could even explore beekeeping a natural fit for the land and a symbol of sustainability.The spray foam insulated, propane-heated 18x32 barn with a trolley is more than just storage its a workshop for hobbyists, artists, or makers who need room to dream big. A double garage with basement access, fire pit, play area, and even a hillbilly pool round out the outdoor lifestyle. Inside, the kitchen (renovated just 3 years ago) features granite countertops, a center island, pot filler, & soft-close cabinetry designed for both everyday meals and gatherings. The living rooms tray ceiling, built-in wall unit, & fireplace insert create warmth year-round. And the four-season sunroom offers a place to pause, recharge, & take in the beauty of the ponds & surrounding wildlife.Whether you're raising a family, welcoming loved ones home, or simply seeking a place with room to breathe, this property delivers. It offers the best of both worlds: a private, nature-filled retreat with nearby amenities just a short drive away. (id:40058)
Property Details
|
MLS® Number
|
X12436018 |
|
Property Type
|
Single Family |
|
Community Name
|
Rural Blandford-Blenheim |
|
Community Features
|
Fishing |
|
Equipment Type
|
Water Heater, Propane Tank |
|
Features
|
Cul-de-sac, Wooded Area, Rolling, Open Space, Country Residential |
|
Parking Space Total
|
12 |
|
Rental Equipment Type
|
Water Heater, Propane Tank |
|
Structure
|
Deck, Patio(s), Barn, Greenhouse |
|
View Type
|
Direct Water View |
Building
|
Bathroom Total
|
3 |
|
Bedrooms Above Ground
|
3 |
|
Bedrooms Below Ground
|
3 |
|
Bedrooms Total
|
6 |
|
Amenities
|
Fireplace(s) |
|
Appliances
|
Garage Door Opener Remote(s), Central Vacuum, Water Softener, Water Treatment, Dishwasher, Dryer, Microwave, Stove, Washer, Refrigerator |
|
Architectural Style
|
Bungalow |
|
Basement Development
|
Finished |
|
Basement Features
|
Separate Entrance |
|
Basement Type
|
N/a (finished), N/a |
|
Construction Status
|
Insulation Upgraded |
|
Cooling Type
|
Central Air Conditioning |
|
Exterior Finish
|
Brick, Aluminum Siding |
|
Fireplace Present
|
Yes |
|
Fireplace Total
|
1 |
|
Fireplace Type
|
Insert |
|
Foundation Type
|
Concrete |
|
Heating Fuel
|
Electric |
|
Heating Type
|
Forced Air |
|
Stories Total
|
1 |
|
Size Interior
|
2,000 - 2,500 Ft2 |
|
Type
|
House |
|
Utility Water
|
Bored Well, Artesian Well |
Parking
|
Attached Garage
|
|
|
Garage
|
|
|
Inside Entry
|
|
Land
|
Acreage
|
Yes |
|
Landscape Features
|
Landscaped |
|
Sewer
|
Septic System |
|
Size Depth
|
2224 Ft |
|
Size Frontage
|
220 Ft |
|
Size Irregular
|
220 X 2224 Ft |
|
Size Total Text
|
220 X 2224 Ft|10 - 24.99 Acres |
|
Surface Water
|
Lake/pond |
|
Zoning Description
|
Residential |
Rooms
| Level |
Type |
Length |
Width |
Dimensions |
|
Basement |
Kitchen |
3.14 m |
3.28 m |
3.14 m x 3.28 m |
|
Basement |
Recreational, Games Room |
9.28 m |
15.37 m |
9.28 m x 15.37 m |
|
Basement |
Bedroom |
3.18 m |
2.82 m |
3.18 m x 2.82 m |
|
Basement |
Bedroom 2 |
5.09 m |
3.56 m |
5.09 m x 3.56 m |
|
Basement |
Bathroom |
2.4 m |
3.56 m |
2.4 m x 3.56 m |
|
Basement |
Office |
4.18 m |
3.61 m |
4.18 m x 3.61 m |
|
Basement |
Den |
3.12 m |
4.42 m |
3.12 m x 4.42 m |
|
Basement |
Utility Room |
3 m |
2.24 m |
3 m x 2.24 m |
|
Basement |
Sunroom |
2.45 m |
7.35 m |
2.45 m x 7.35 m |
|
Basement |
Other |
2.21 m |
5.38 m |
2.21 m x 5.38 m |
|
Main Level |
Kitchen |
3.18 m |
4.31 m |
3.18 m x 4.31 m |
|
Main Level |
Dining Room |
3.27 m |
4.71 m |
3.27 m x 4.71 m |
|
Main Level |
Living Room |
6.22 m |
8.67 m |
6.22 m x 8.67 m |
|
Main Level |
Sunroom |
3.6 m |
5.41 m |
3.6 m x 5.41 m |
|
Main Level |
Laundry Room |
3.44 m |
3.07 m |
3.44 m x 3.07 m |
|
Main Level |
Primary Bedroom |
3.98 m |
5.18 m |
3.98 m x 5.18 m |
|
Main Level |
Bathroom |
2.45 m |
3.33 m |
2.45 m x 3.33 m |
|
Main Level |
Bedroom 2 |
3.98 m |
3.1 m |
3.98 m x 3.1 m |
|
Main Level |
Bedroom 3 |
3.41 m |
3.37 m |
3.41 m x 3.37 m |
|
Main Level |
Foyer |
3.12 m |
2.97 m |
3.12 m x 2.97 m |
Utilities
https://www.realtor.ca/real-estate/28932563/786837-township-road-6-blandford-blenheim-rural-blandford-blenheim
