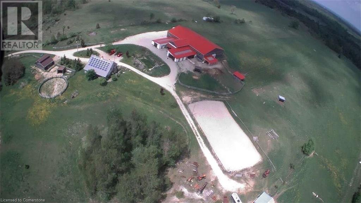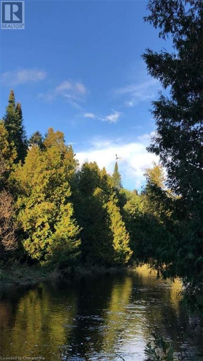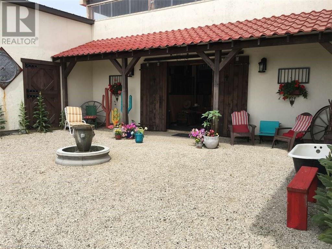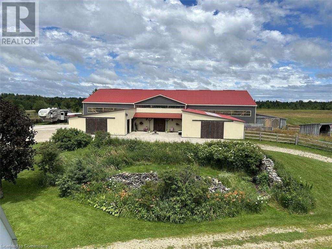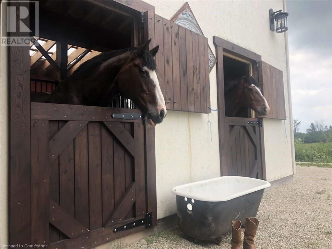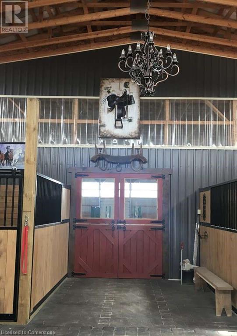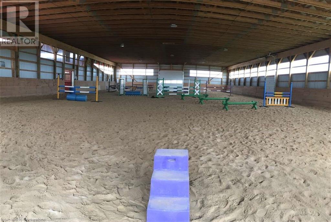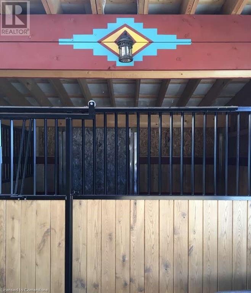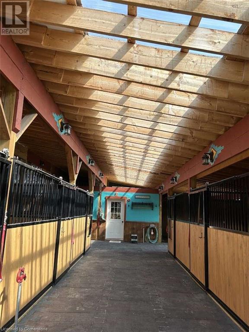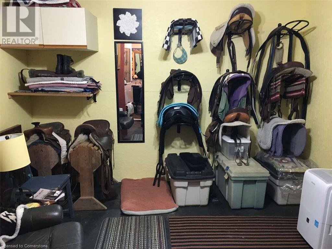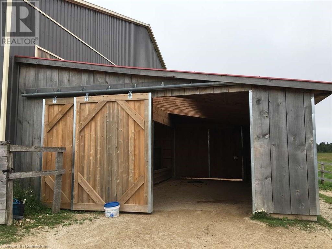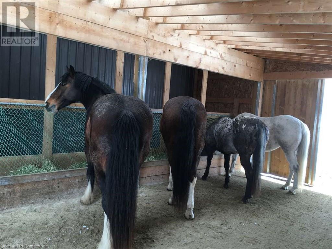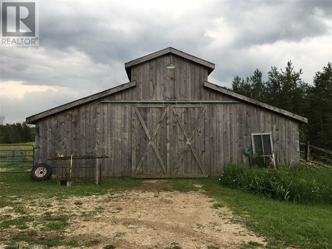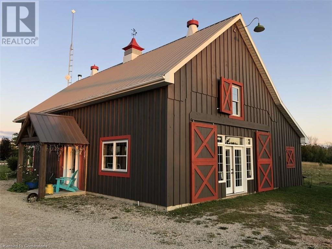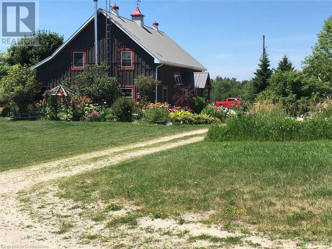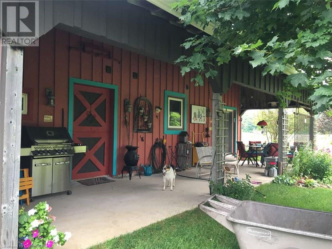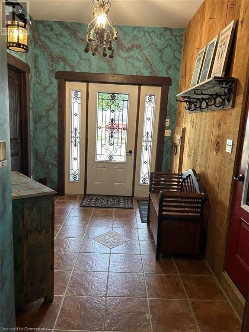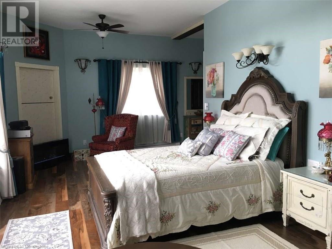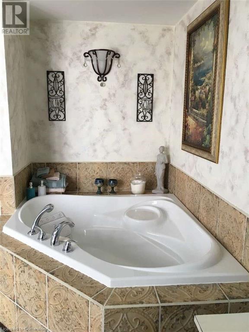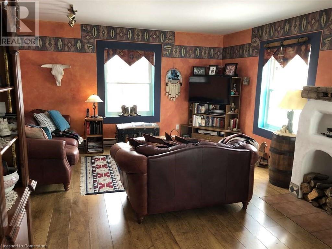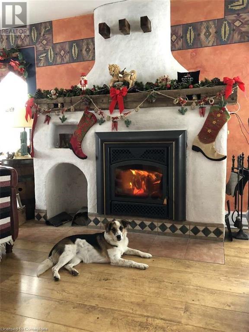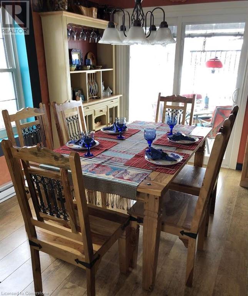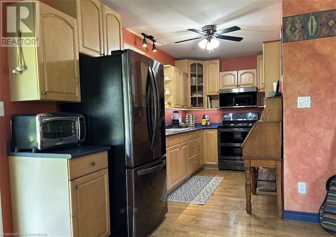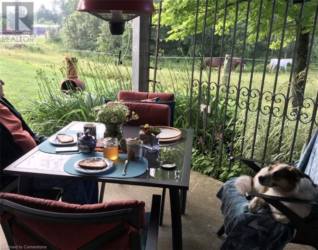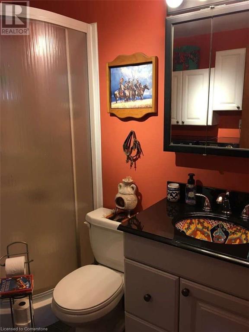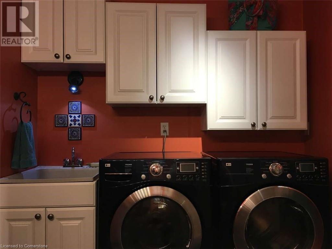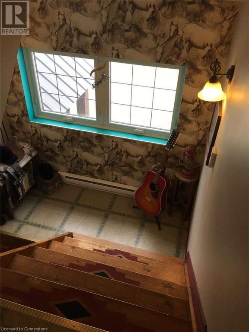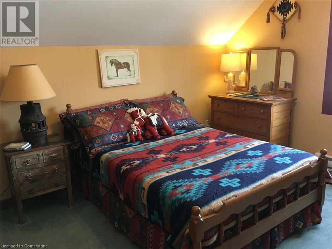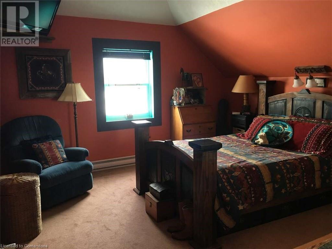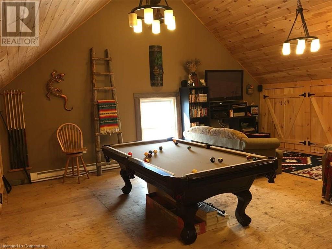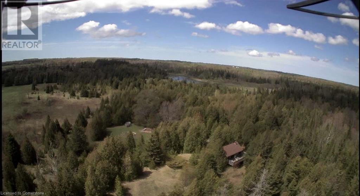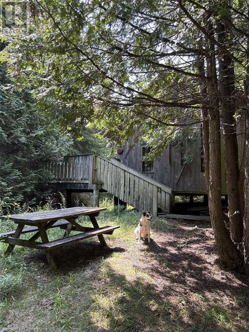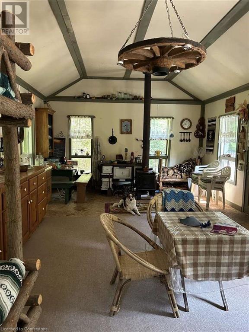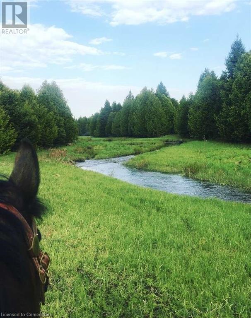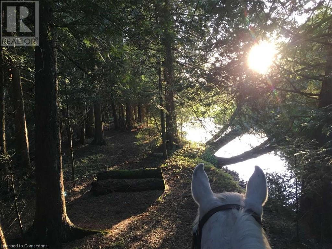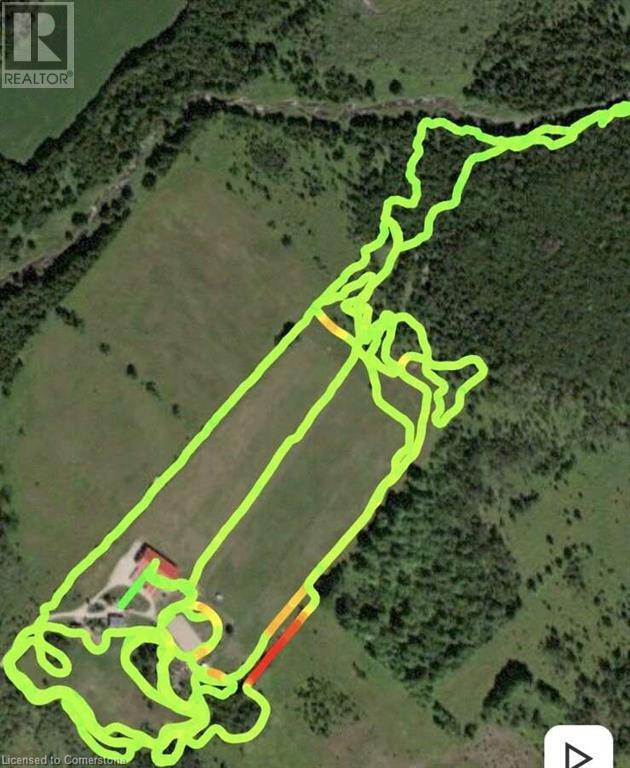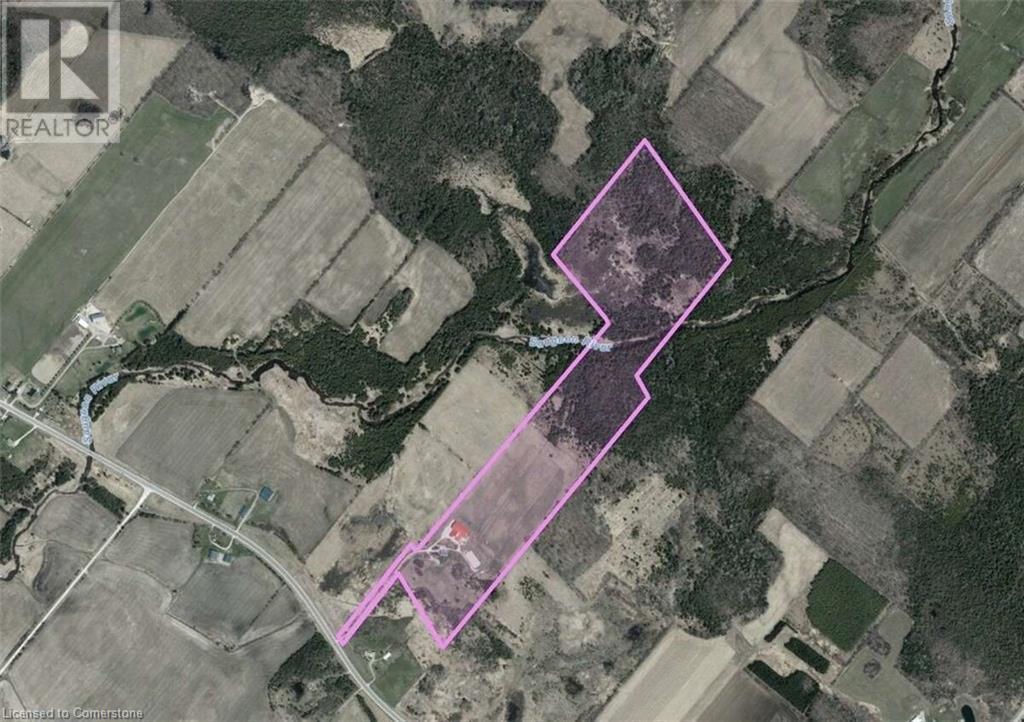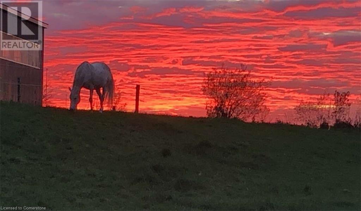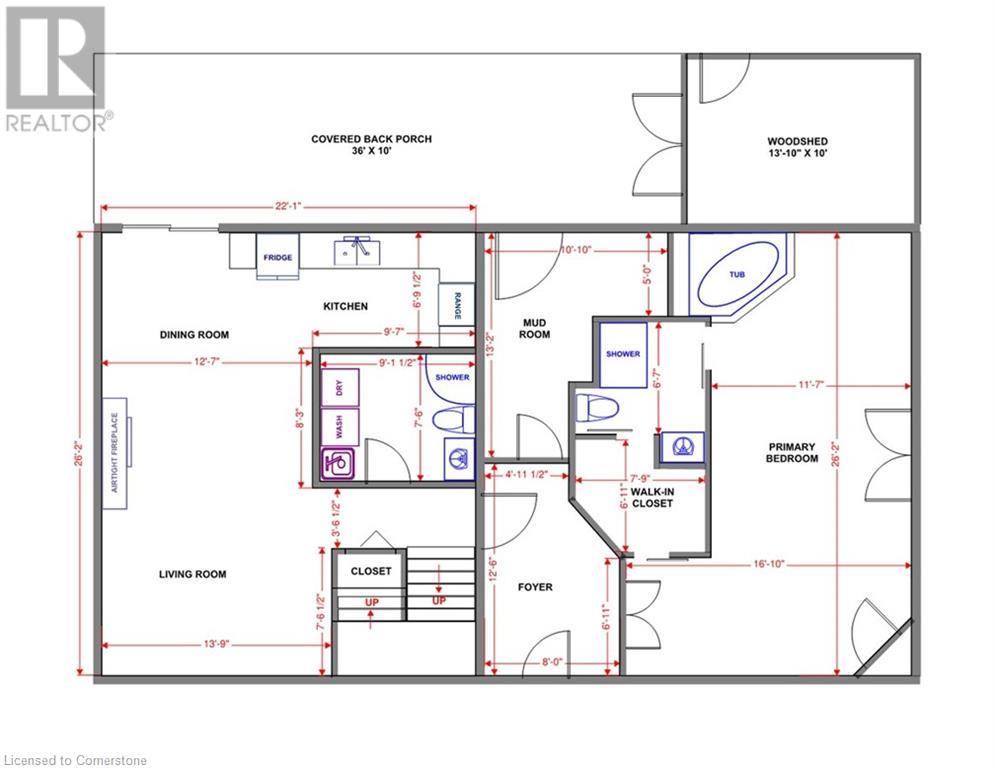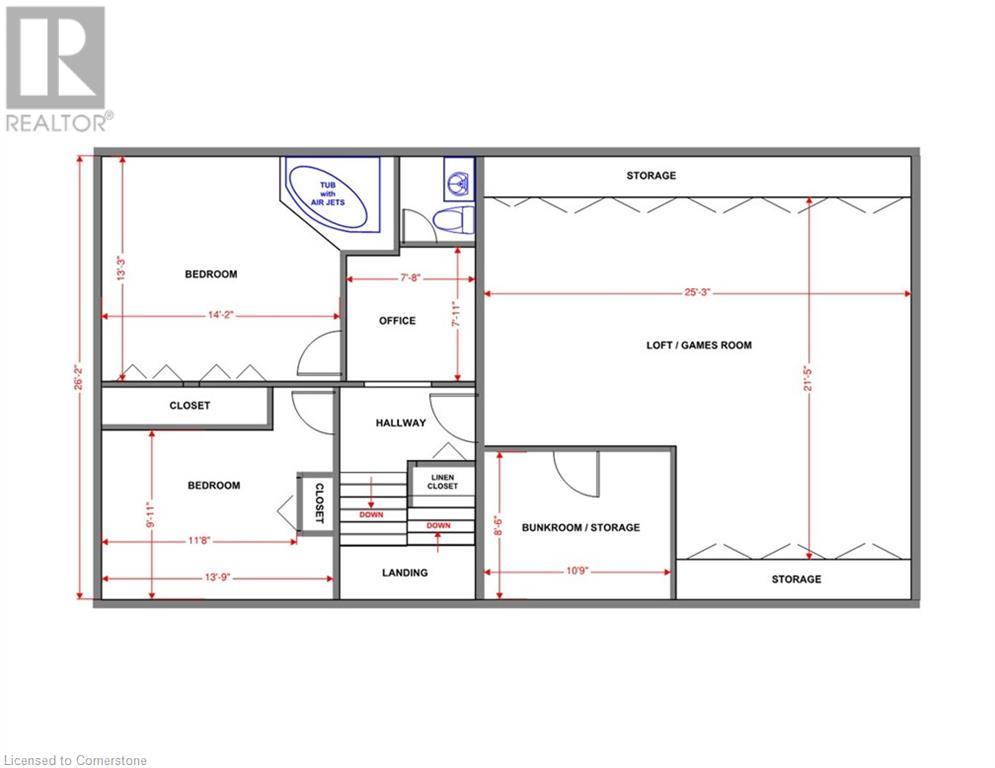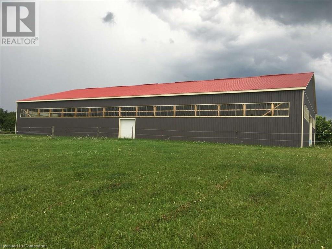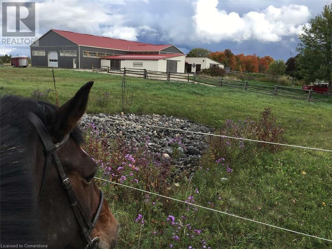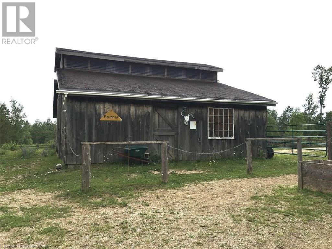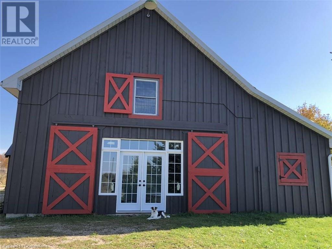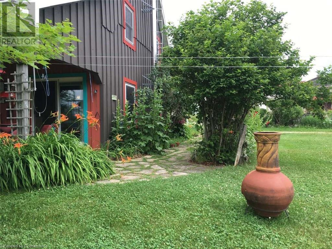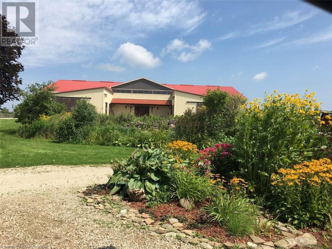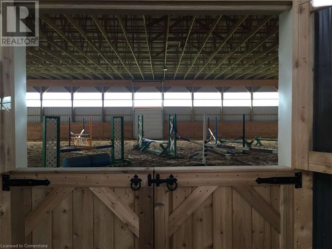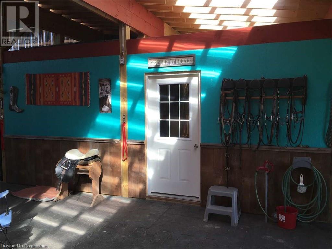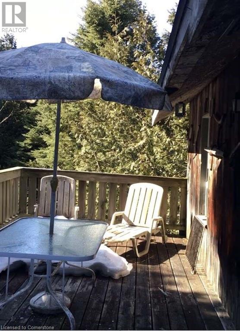773367 Hwy 10 Proton Station, Ontario N0C 1L0
$2,299,000
For more info on this property, please click the Brochure button below. Equestrian Facility on 73ac of varied land use. Horse pastures, horse riding trails, ATV trails, hunting, bush, and a river. Unique 2400sf 3 bed, 3 bath, 2 storey home with master suite on main floor. 70 x 130 indoor riding arena, 10 stall barn, hay storage area, 70 x 130 outdoor sand ring, workshop with 2 quarantine stalls, cabin in the woods. Central metering with 200Amp feeds to the 3 main buildings. Microfit Solar on house roof with transferable contract. Beautiful sunset views and a peaceful spot to relax. 45 mins to Orangeville, Hanover, Collingwood and Owen Sound with many smaller centres close by for shopping, sports, and entertainment needs. Toronto Airport is 1-1/2 hours away. Excellent internet access. (id:40058)
Property Details
| MLS® Number | 40619610 |
| Property Type | Agriculture |
| Amenities Near By | Golf Nearby, Shopping |
| Communication Type | Internet Access |
| Community Features | Industrial Park, School Bus |
| Farm Type | Boarding |
| Features | Southern Exposure, Conservation/green Belt, Crushed Stone Driveway |
| Parking Space Total | 10 |
| Structure | Frame Barn, Workshop, Barn |
Building
| Bathroom Total | 3 |
| Bedrooms Above Ground | 3 |
| Bedrooms Total | 3 |
| Appliances | Central Vacuum, Dryer, Refrigerator, Stove, Water Softener, Washer, Microwave Built-in, Window Coverings |
| Architectural Style | 2 Level |
| Basement Type | None |
| Constructed Date | 2002 |
| Cooling Type | Window Air Conditioner |
| Fire Protection | Smoke Detectors |
| Fireplace Fuel | Wood |
| Fireplace Present | Yes |
| Fireplace Total | 1 |
| Fireplace Type | Insert,other - See Remarks |
| Fixture | Ceiling Fans |
| Foundation Type | Poured Concrete |
| Heating Fuel | Electric |
| Heating Type | Baseboard Heaters, In Floor Heating |
| Stories Total | 2 |
| Size Interior | 2,400 Ft2 |
| Utility Water | Drilled Well |
Land
| Access Type | Water Access, Road Access, Highway Access |
| Acreage | Yes |
| Fence Type | Partially Fenced |
| Land Amenities | Golf Nearby, Shopping |
| Size Irregular | 73.5 |
| Size Total | 73.5 Ac|50 - 100 Acres |
| Size Total Text | 73.5 Ac|50 - 100 Acres |
| Zoning Description | A1h |
Rooms
| Level | Type | Length | Width | Dimensions |
|---|---|---|---|---|
| Second Level | 3pc Bathroom | 7'8'' x 7'11'' | ||
| Second Level | Family Room | 25'3'' x 21'5'' | ||
| Second Level | Bedroom | 13'9'' x 9'11'' | ||
| Second Level | Bedroom | 14'2'' x 13'3'' | ||
| Main Level | 4pc Bathroom | 7'9'' x 6'7'' | ||
| Main Level | 3pc Bathroom | 9'1'' x 7'3'' | ||
| Main Level | Living Room | 14'0'' x 13'9'' | ||
| Main Level | Laundry Room | 9'1'' x 7'6'' | ||
| Main Level | Primary Bedroom | 20'2'' x 11'7'' | ||
| Main Level | Dining Room | 12'2'' x 10'0'' | ||
| Main Level | Kitchen | 12'1'' x 6'9'' |
Utilities
| Electricity | Available |
| Telephone | Available |
https://www.realtor.ca/real-estate/27160835/773367-hwy-10-proton-station
Contact Us
Contact us for more information
