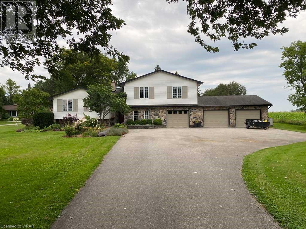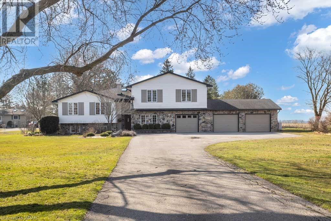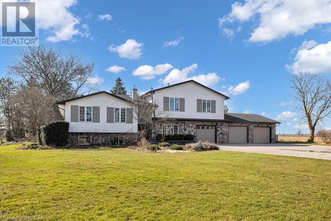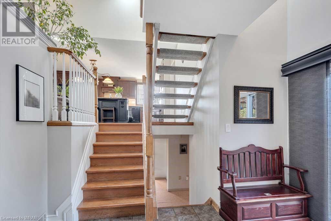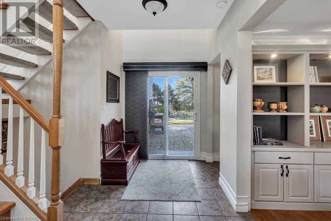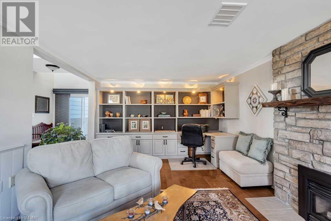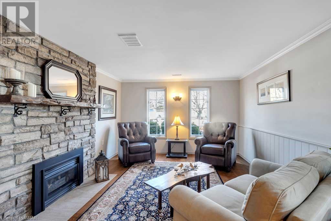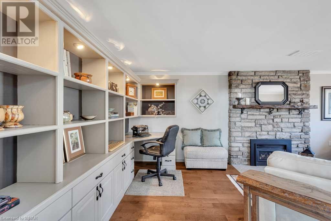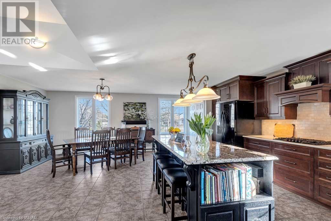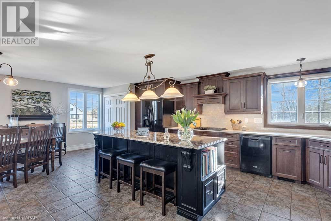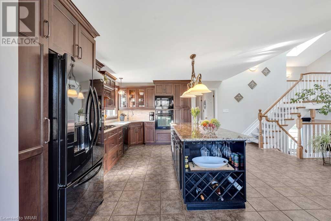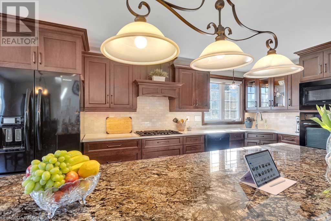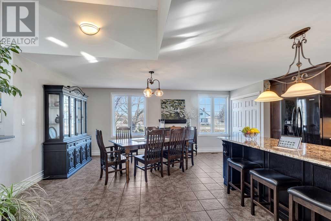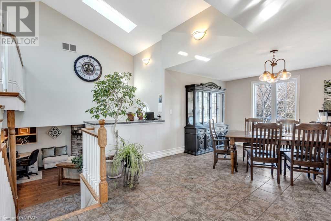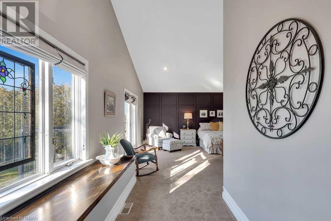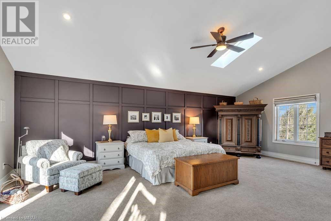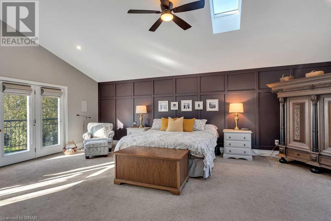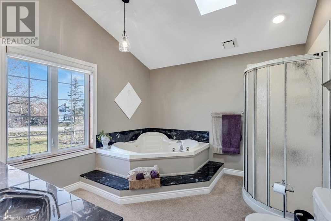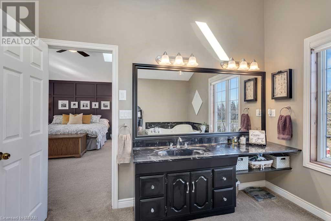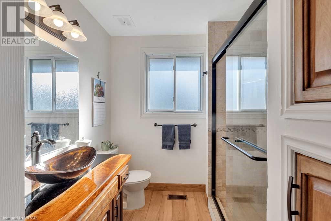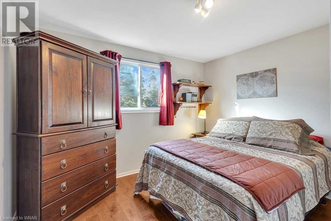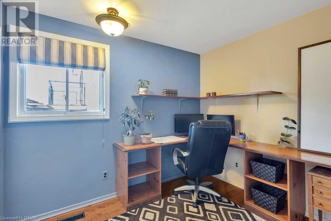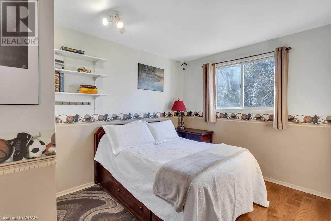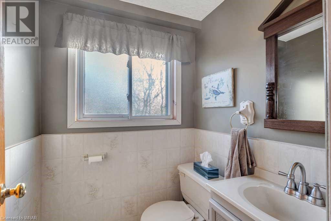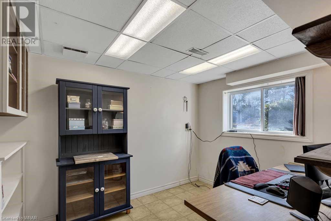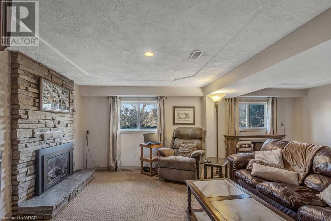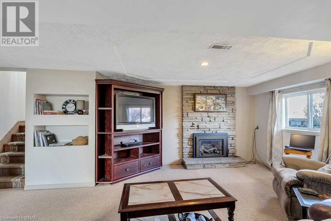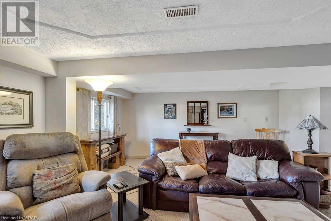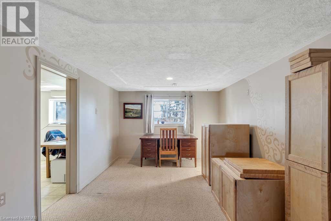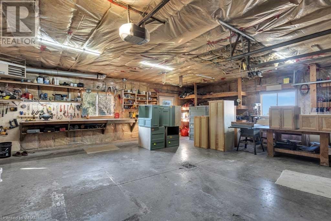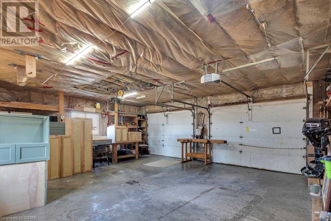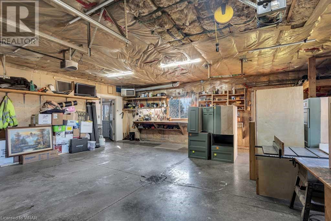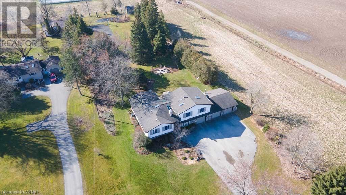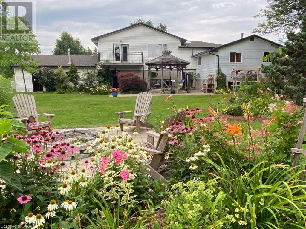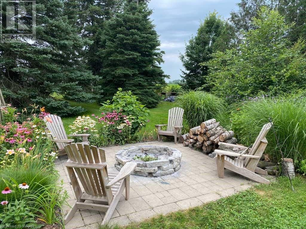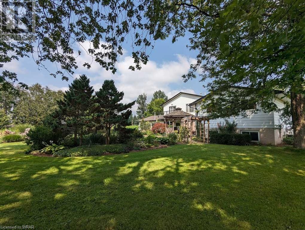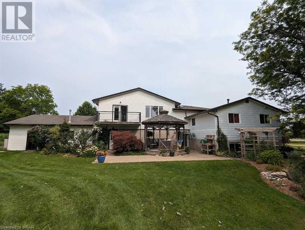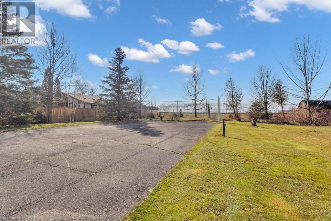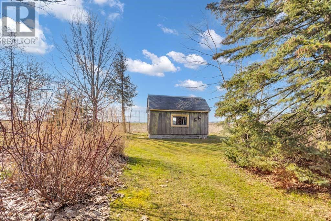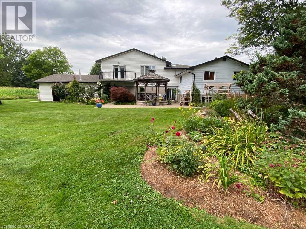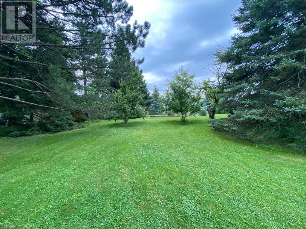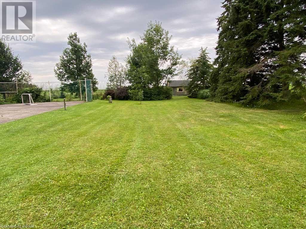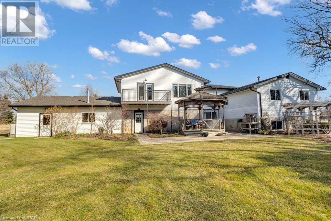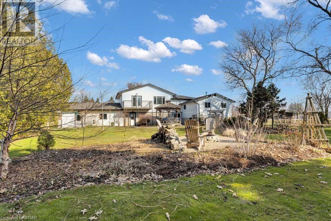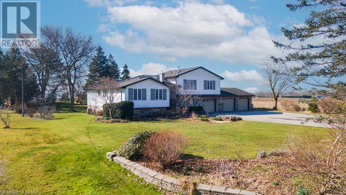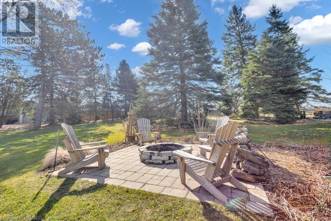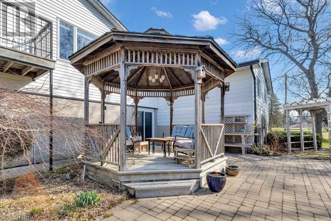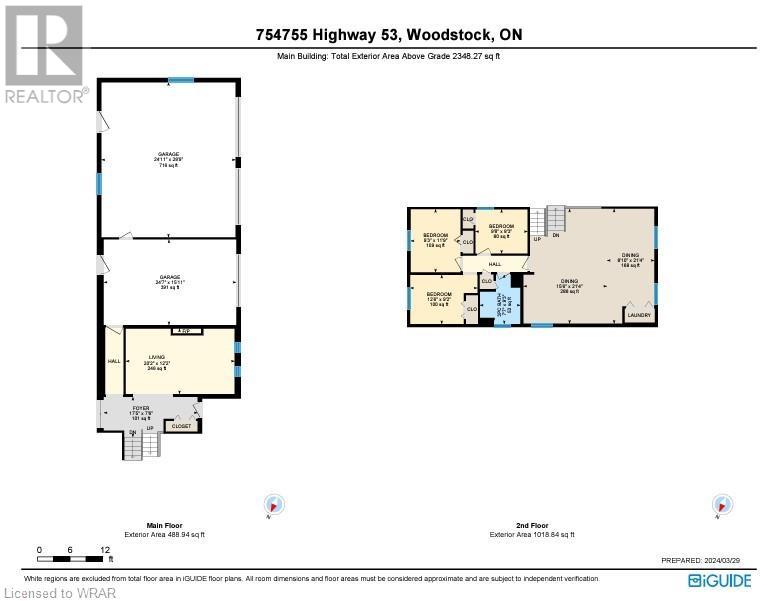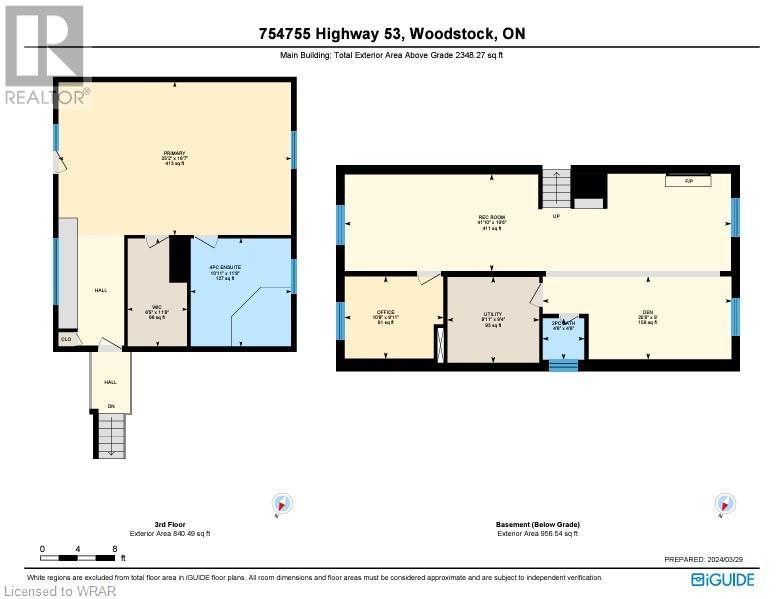754755 Highway 53 Highway Woodstock, Ontario N4S 7W3
$1,099,900
First time in 23 years on the market! Fantastic country property close to 401/403 corridor for commuters. Mature landscaping and trees provide ambiance and privacy. Multi-level design allows for large families or multi-generational living. Open concept kitchen/dining area with an abundance of maple kitchen cupboards (2017), quartz and granite countertops and convenient main floor laundry. Entry level sitting room/library promotes quiet afternoon visiting and lower level rec room is great for game nights, overnight overflow guests or working from home. Super sized separate level primary suite with a spa like bathroom, walk in closet and private balcony overlooking gardens. Triple garage (oversized double 24' x 28' ) allows for storage, parking, workshop (heated) and toys. Beautifully landscaped yard features perennials, fruit trees, patio and gazebo. Paved court could be suitable for tennis or pickle ball. (id:40058)
Open House
This property has open houses!
2:00 pm
Ends at:4:00 pm
Property Details
| MLS® Number | 40563906 |
| Property Type | Single Family |
| Amenities Near By | Hospital, Schools |
| Communication Type | High Speed Internet |
| Community Features | Quiet Area, Community Centre, School Bus |
| Equipment Type | None |
| Features | Southern Exposure, Paved Driveway, Skylight, Country Residential, Gazebo, Sump Pump, Automatic Garage Door Opener |
| Parking Space Total | 15 |
| Rental Equipment Type | None |
| Structure | Shed, Tennis Court |
Building
| Bathroom Total | 3 |
| Bedrooms Above Ground | 4 |
| Bedrooms Total | 4 |
| Appliances | Central Vacuum - Roughed In, Dishwasher, Dryer, Freezer, Oven - Built-in, Refrigerator, Washer, Range - Gas, Microwave Built-in, Hood Fan, Garage Door Opener |
| Basement Development | Finished |
| Basement Type | Full (finished) |
| Constructed Date | 1970 |
| Construction Style Attachment | Detached |
| Cooling Type | Central Air Conditioning |
| Exterior Finish | Aluminum Siding, Brick, Stone, Vinyl Siding |
| Fire Protection | Smoke Detectors |
| Fireplace Present | Yes |
| Fireplace Total | 2 |
| Fixture | Ceiling Fans |
| Foundation Type | Block |
| Half Bath Total | 1 |
| Heating Type | Forced Air, Hot Water Radiator Heat |
| Size Interior | 2992 |
| Type | House |
| Utility Water | Drilled Well |
Parking
| Attached Garage |
Land
| Access Type | Road Access, Highway Access, Highway Nearby |
| Acreage | Yes |
| Fence Type | Partially Fenced |
| Land Amenities | Hospital, Schools |
| Landscape Features | Landscaped |
| Sewer | Septic System |
| Size Depth | 530 Ft |
| Size Frontage | 164 Ft |
| Size Irregular | 1.315 |
| Size Total | 1.315 Ac|1/2 - 1.99 Acres |
| Size Total Text | 1.315 Ac|1/2 - 1.99 Acres |
| Zoning Description | Re |
Rooms
| Level | Type | Length | Width | Dimensions |
|---|---|---|---|---|
| Second Level | Kitchen/dining Room | 21'4'' x 8'10'' | ||
| Second Level | Kitchen/dining Room | 21'4'' x 15'6'' | ||
| Second Level | Bedroom | 9'8'' x 8'3'' | ||
| Second Level | Bedroom | 11'9'' x 9'3'' | ||
| Second Level | Bedroom | 12'6'' x 9'2'' | ||
| Second Level | 4pc Bathroom | 7'7'' x 9'3'' | ||
| Third Level | Other | 11'8'' x 6'5'' | ||
| Third Level | Full Bathroom | 11'8'' x 10'11'' | ||
| Third Level | Primary Bedroom | 25'2'' x 16'7'' | ||
| Basement | Recreation Room | 21'5'' x 10'6'' | ||
| Basement | Utility Room | 9'11'' x 9'4'' | ||
| Basement | Games Room | 21'5'' x 10'6'' | ||
| Basement | Office | 10'8'' x 8'11'' | ||
| Basement | Den | 20'6'' x 9'0'' | ||
| Basement | 2pc Bathroom | 4'6'' x 4'6'' | ||
| Main Level | Family Room | 20'2'' x 12'2'' | ||
| Main Level | Foyer | 17'5'' x 7'6'' |
Utilities
| Electricity | Available |
| Natural Gas | Available |
https://www.realtor.ca/real-estate/26687823/754755-highway-53-highway-woodstock
Interested?
Contact us for more information
