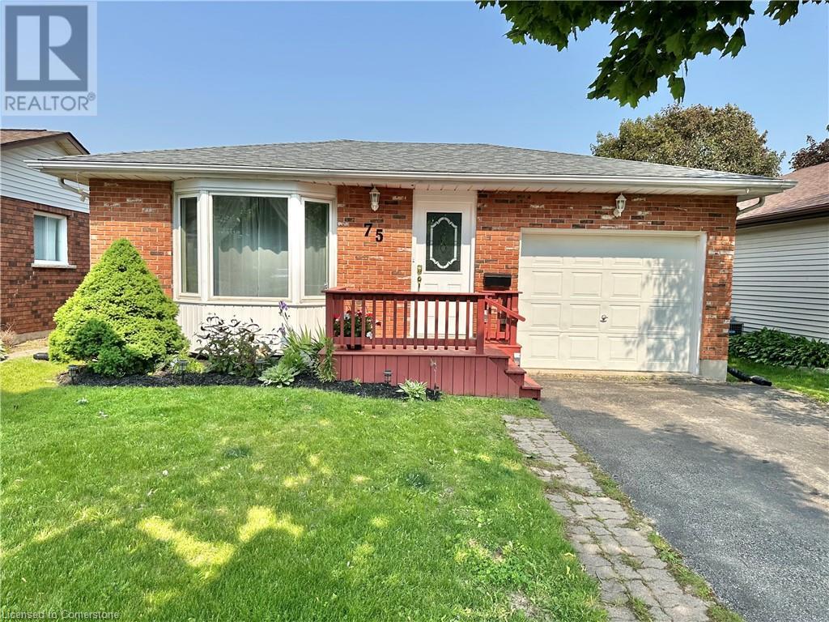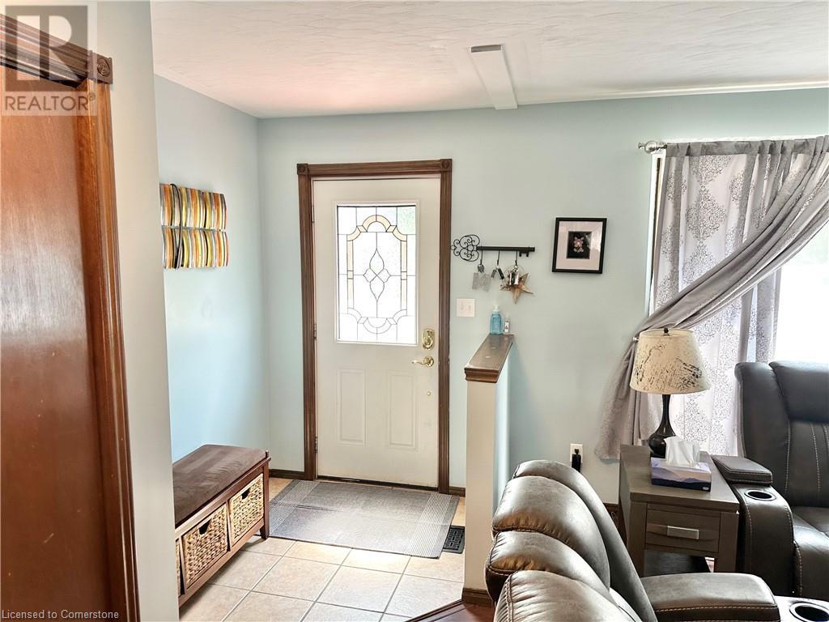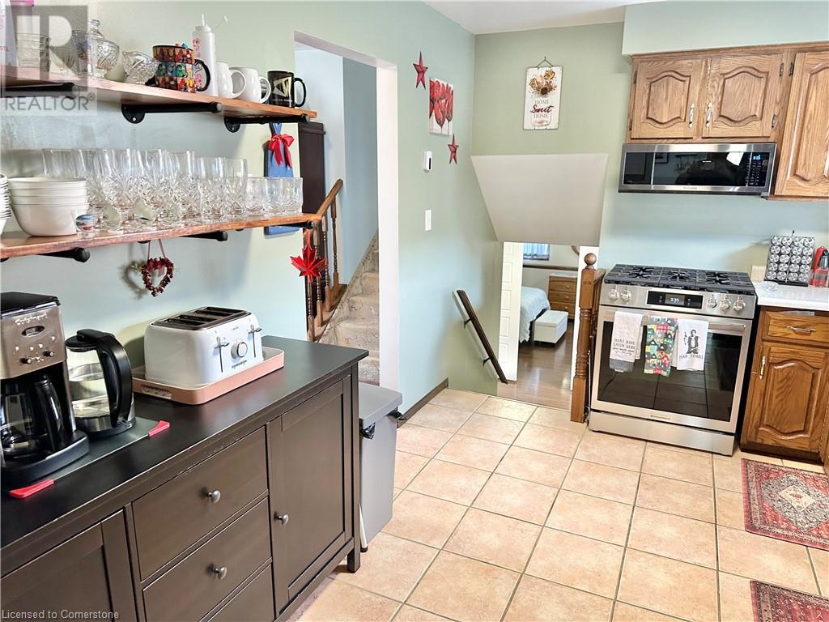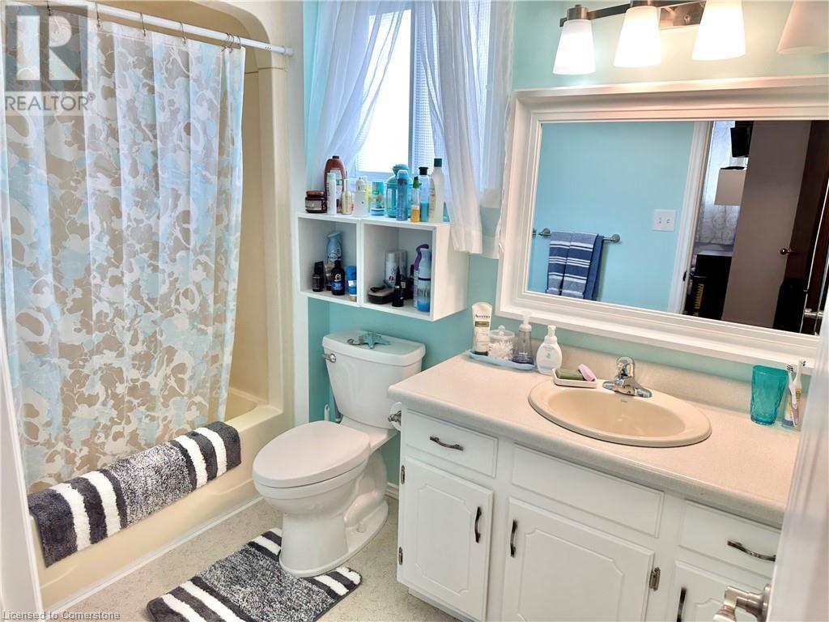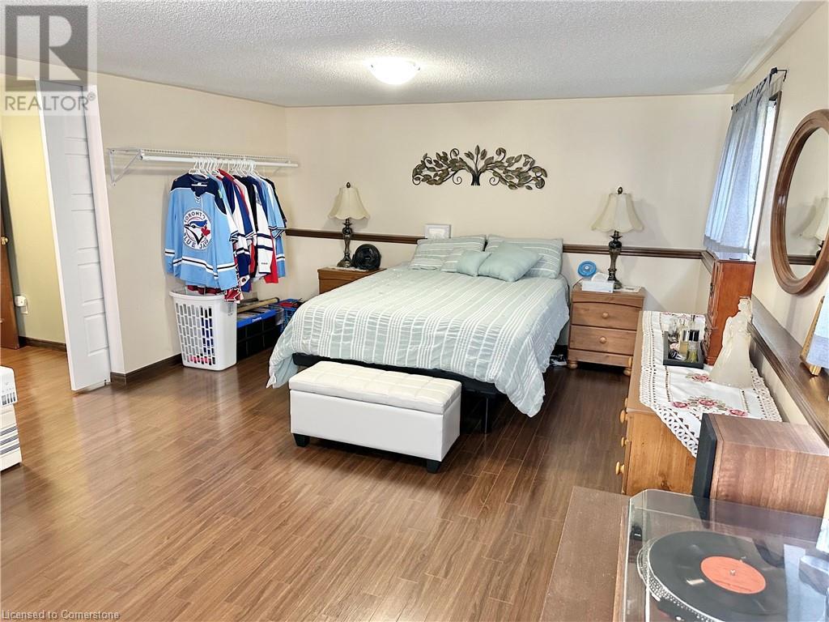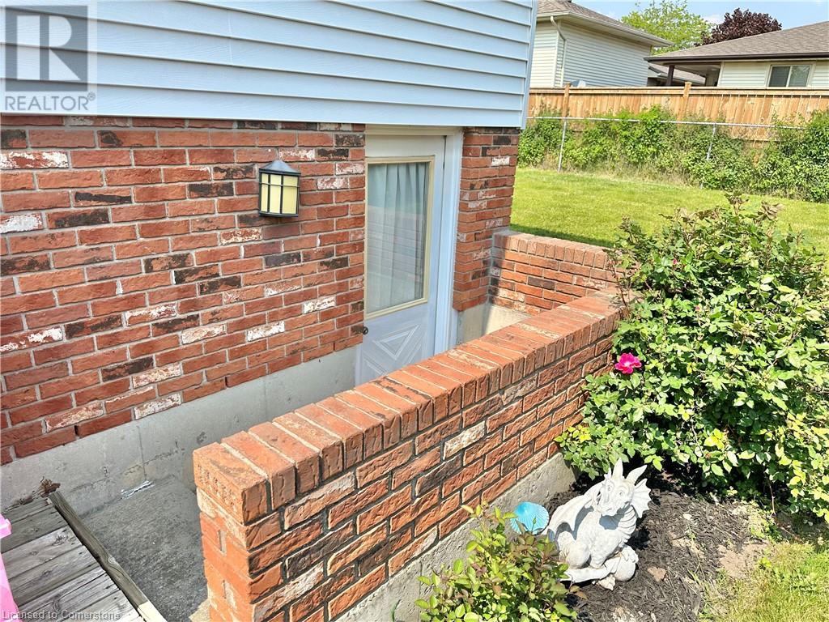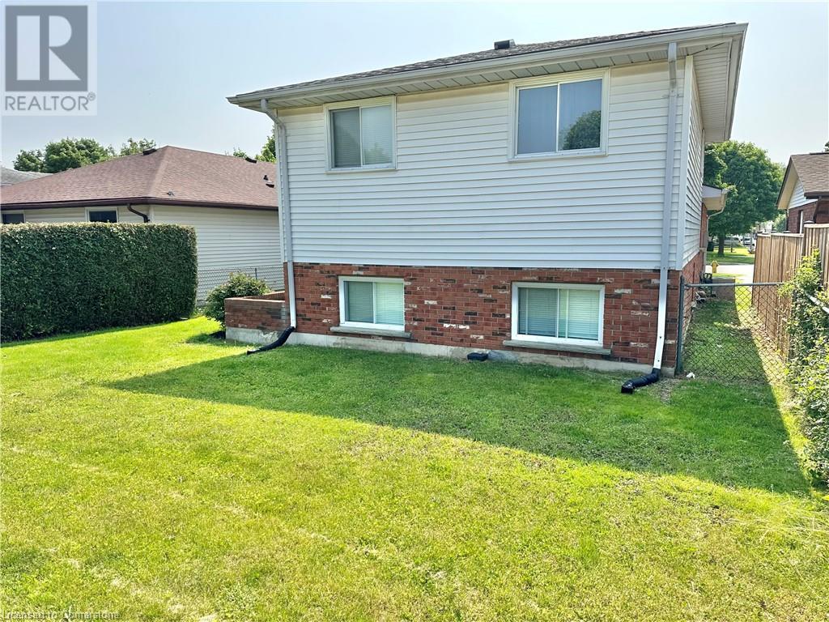75 Donly Drive S Simcoe, Ontario N3Y 5G9
3 Bedroom
2 Bathroom
1,327 ft2
Central Air Conditioning
Forced Air
$529,000
Discover this charming 3-bedroom, 2-bathroom single-family home in Simcoe for $529,000! This fabulous 4-level backsplit boasts an open-concept main level, perfect for entertaining. Enjoy modern laminate flooring in the living and dining areas, along with a spacious lower level. Centrally located, you're just moments away from Lynndale Heights Elementary School and local amenities. Don’t miss the chance to make this fantastic property your own! (id:40058)
Property Details
| MLS® Number | 40738079 |
| Property Type | Single Family |
| Amenities Near By | Golf Nearby, Hospital, Park, Place Of Worship, Schools |
| Community Features | Community Centre, School Bus |
| Equipment Type | Water Heater |
| Features | Paved Driveway, Automatic Garage Door Opener |
| Parking Space Total | 2 |
| Rental Equipment Type | Water Heater |
Building
| Bathroom Total | 2 |
| Bedrooms Above Ground | 3 |
| Bedrooms Total | 3 |
| Appliances | Central Vacuum, Dishwasher, Dryer, Microwave, Refrigerator, Water Softener, Washer, Gas Stove(s), Window Coverings, Garage Door Opener |
| Basement Development | Unfinished |
| Basement Type | Partial (unfinished) |
| Constructed Date | 1988 |
| Construction Style Attachment | Detached |
| Cooling Type | Central Air Conditioning |
| Exterior Finish | Brick, Vinyl Siding |
| Foundation Type | Poured Concrete |
| Heating Fuel | Natural Gas |
| Heating Type | Forced Air |
| Size Interior | 1,327 Ft2 |
| Type | House |
| Utility Water | Municipal Water |
Parking
| Attached Garage |
Land
| Acreage | No |
| Fence Type | Fence |
| Land Amenities | Golf Nearby, Hospital, Park, Place Of Worship, Schools |
| Sewer | Municipal Sewage System |
| Size Depth | 100 Ft |
| Size Frontage | 39 Ft |
| Size Total Text | Under 1/2 Acre |
| Zoning Description | R1-b |
Rooms
| Level | Type | Length | Width | Dimensions |
|---|---|---|---|---|
| Second Level | Primary Bedroom | 9'3'' x 13'0'' | ||
| Second Level | Bedroom | 8'10'' x 9'6'' | ||
| Second Level | 4pc Bathroom | 5'4'' x 9'7'' | ||
| Second Level | Bedroom | 9'3'' x 6'10'' | ||
| Lower Level | Family Room | 18'4'' x 12'5'' | ||
| Lower Level | Laundry Room | 5'4'' x 9'7'' | ||
| Lower Level | 3pc Bathroom | 5'9'' x 9'7'' | ||
| Main Level | Kitchen | 9'3'' x 12'7'' | ||
| Main Level | Dining Room | 8'9'' x 13'0'' | ||
| Main Level | Living Room | 18'4'' x 15'4'' | ||
| Main Level | Foyer | 5'3'' x 6'6'' |
https://www.realtor.ca/real-estate/28424332/75-donly-drive-s-simcoe
Contact Us
Contact us for more information
