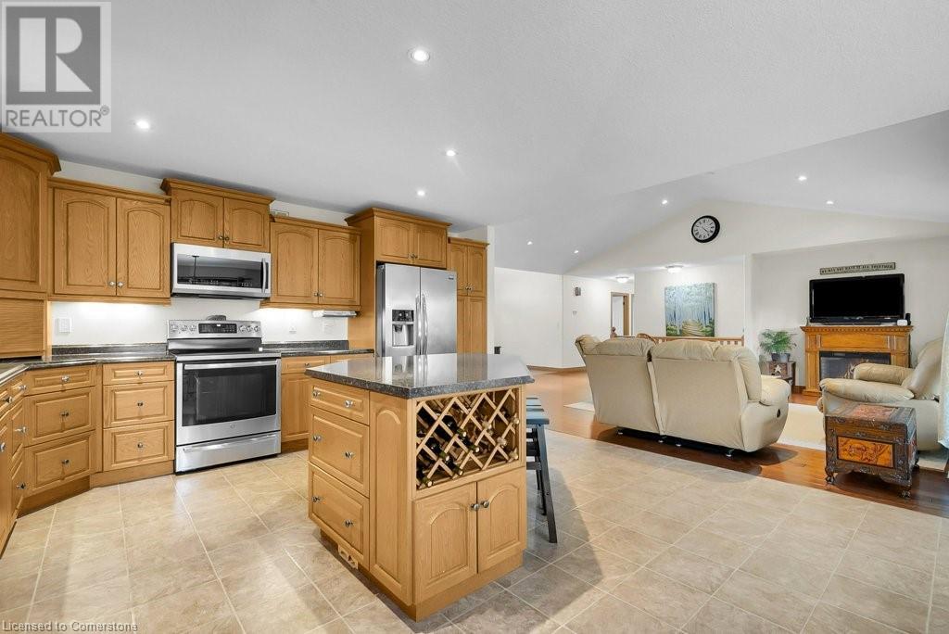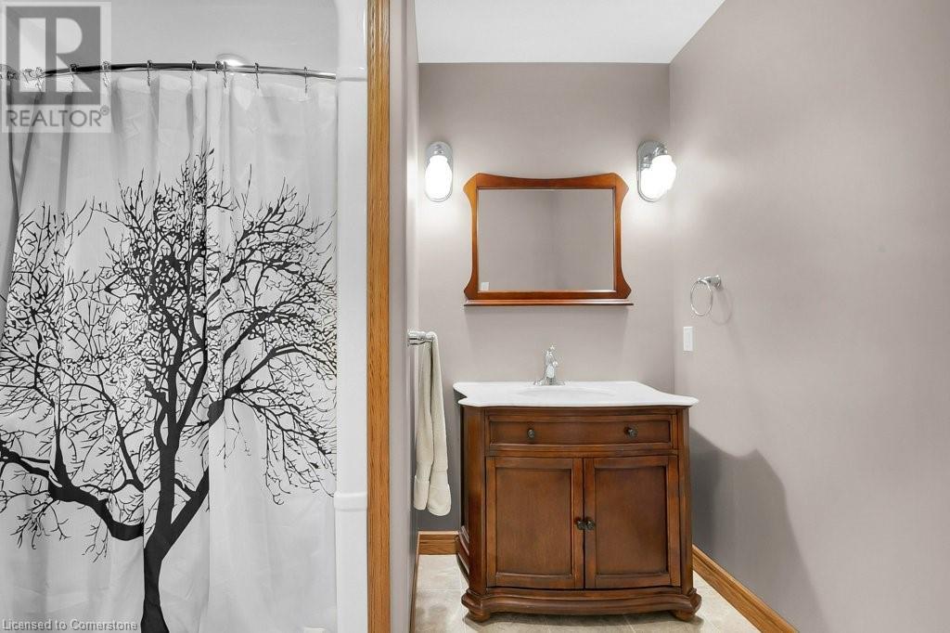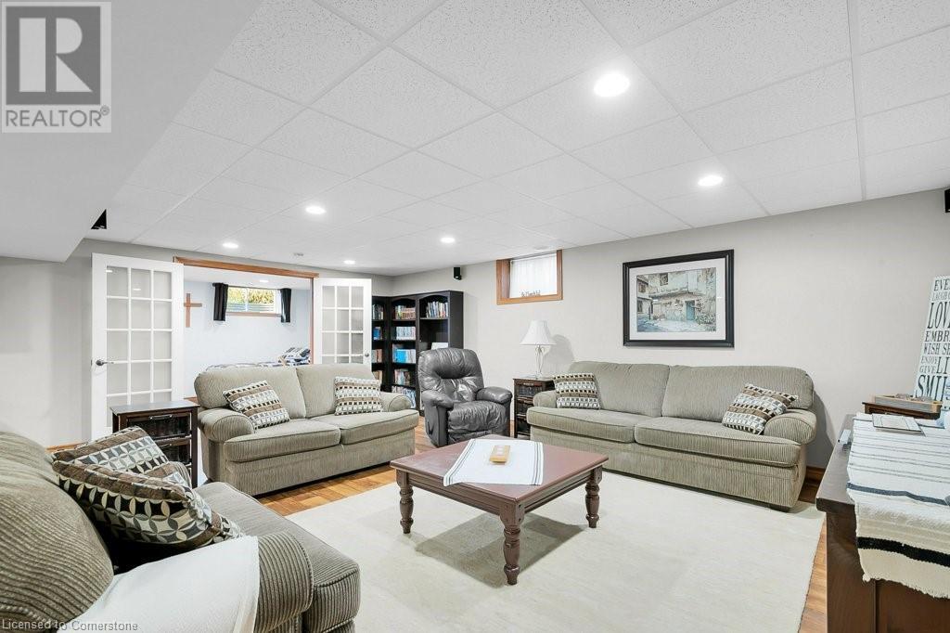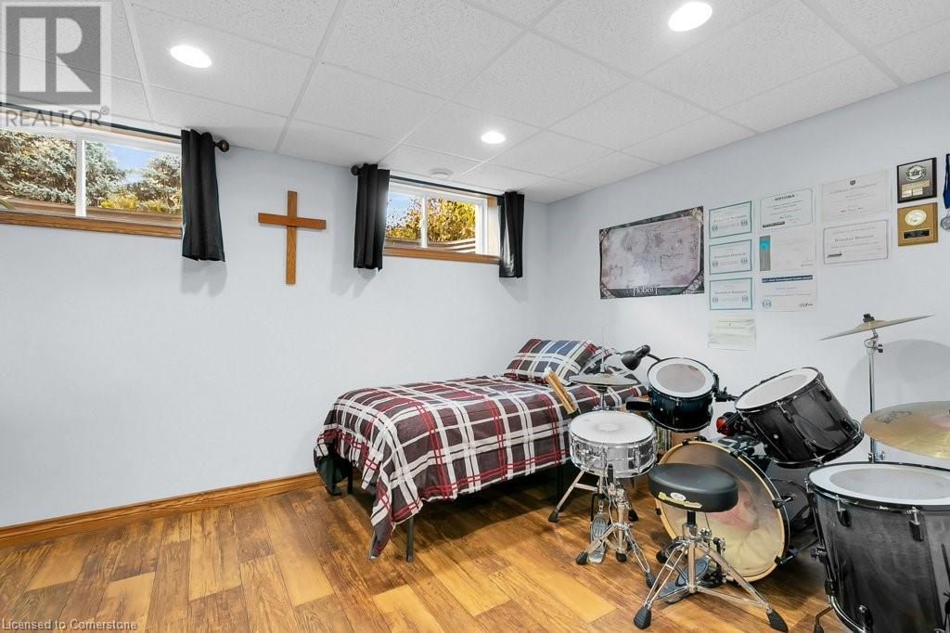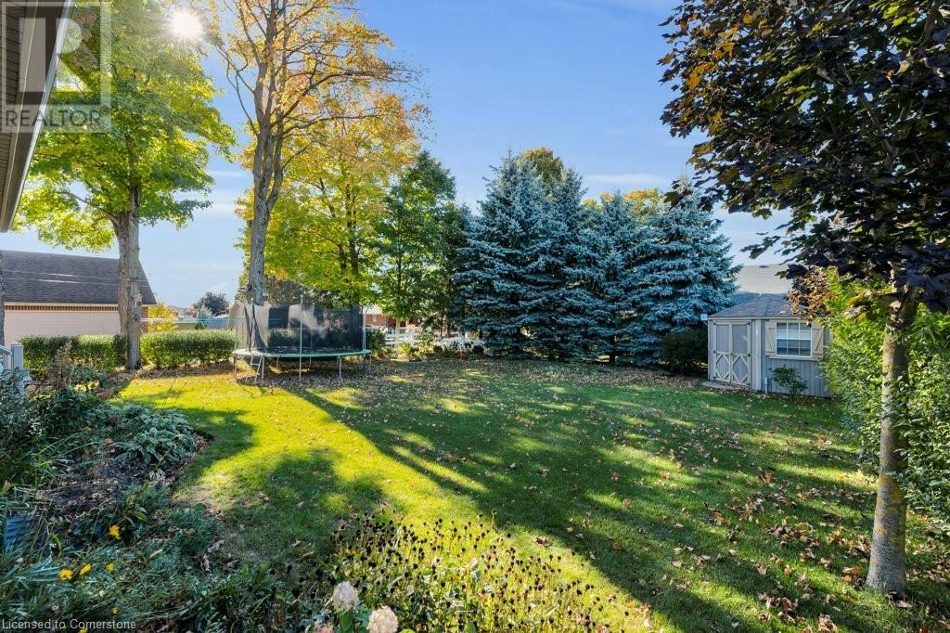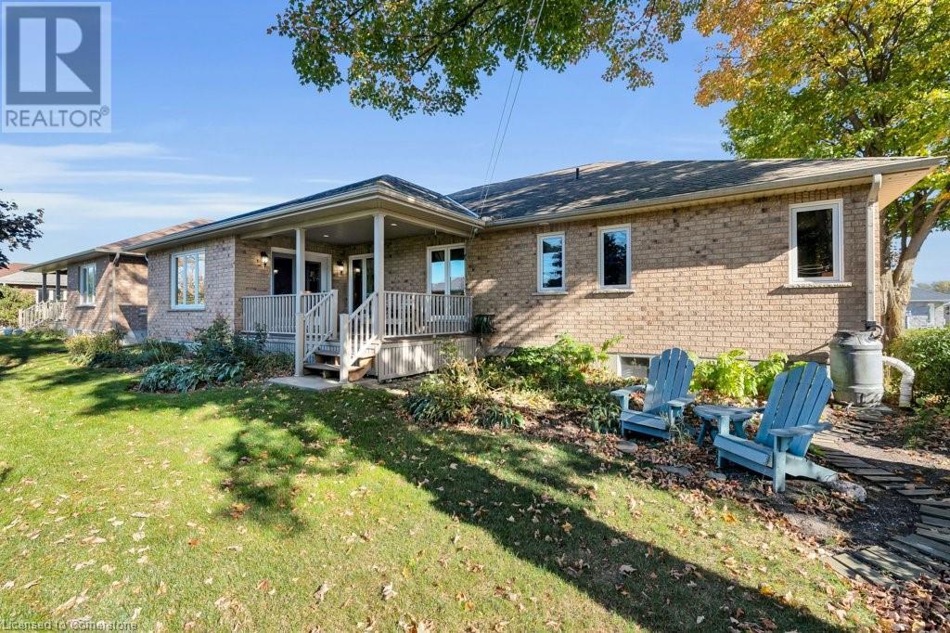745 Wellington Avenue S Listowel, Ontario N4W 3S8
$925,000
Welcome to 745 Wellington Avenue South! This stunning property boasts six bedrooms and three full bathrooms. This home is heated via geothermal heating and cooling, along with in-floor heating in the basement. The main floor offers a bright open concept living space with large windows overlooking the spacious backyard. Enjoy the impressive vaulted ceilings and engineered hardwood flooring in the living room, while the kitchen features ample cabinetry and a cozy eat-in island. The main floor also includes three bedrooms, two full bathrooms, laundry and a primary bedroom with a walk-in closet and ensuite. The basement is a fantastic space with a rec room, three additional bedrooms, a full bathroom, and a walk-up to the garage. This space is perfect for a gym, home office, kids play room and much more! Potlights and large windows brighten up the basement, while built-ins and storage rooms provide ample storage throughout the home. Outside, relax on the trex deck and take in the view of the landscaped property with trees and hedges. The home offers double car garage and four parking spaces in the front. Located in the desirable community of Listowel, this home is close to schools, parks and trails, with Kitchener-Waterloo only a 45-minute drive away. Contact your agent today to schedule a viewing, this could be the perfect home for you! (id:40058)
Property Details
| MLS® Number | 40659752 |
| Property Type | Single Family |
| Amenities Near By | Hospital, Playground, Schools |
| Community Features | Quiet Area |
| Equipment Type | None |
| Features | Sump Pump, Automatic Garage Door Opener |
| Parking Space Total | 6 |
| Rental Equipment Type | None |
Building
| Bathroom Total | 3 |
| Bedrooms Above Ground | 3 |
| Bedrooms Below Ground | 3 |
| Bedrooms Total | 6 |
| Appliances | Central Vacuum, Dishwasher, Dryer, Refrigerator, Stove, Water Softener |
| Architectural Style | Bungalow |
| Basement Development | Finished |
| Basement Type | Full (finished) |
| Constructed Date | 2010 |
| Construction Style Attachment | Detached |
| Cooling Type | Central Air Conditioning |
| Exterior Finish | Brick |
| Foundation Type | Poured Concrete |
| Heating Fuel | Geo Thermal |
| Heating Type | In Floor Heating, Forced Air |
| Stories Total | 1 |
| Size Interior | 3,497 Ft2 |
| Type | House |
| Utility Water | Municipal Water |
Parking
| Attached Garage |
Land
| Acreage | No |
| Land Amenities | Hospital, Playground, Schools |
| Landscape Features | Landscaped |
| Sewer | Municipal Sewage System |
| Size Depth | 148 Ft |
| Size Frontage | 64 Ft |
| Size Total Text | Under 1/2 Acre |
| Zoning Description | R4 |
Rooms
| Level | Type | Length | Width | Dimensions |
|---|---|---|---|---|
| Basement | Utility Room | 15'5'' x 16'8'' | ||
| Basement | Storage | 7'6'' x 4'3'' | ||
| Basement | Storage | 7'6'' x 4'3'' | ||
| Basement | Recreation Room | 21'9'' x 34'8'' | ||
| Basement | Cold Room | 5'11'' x 8'7'' | ||
| Basement | Bedroom | 14'0'' x 14'0'' | ||
| Basement | Bedroom | 15'4'' x 13'11'' | ||
| Basement | Bedroom | 10'1'' x 14'10'' | ||
| Basement | 5pc Bathroom | 7'2'' x 10'3'' | ||
| Main Level | Primary Bedroom | 14'8'' x 13'3'' | ||
| Main Level | Living Room | 22'8'' x 18'0'' | ||
| Main Level | Laundry Room | 6'2'' x 15'6'' | ||
| Main Level | Kitchen | 14'3'' x 15'7'' | ||
| Main Level | Foyer | 9'2'' x 9'2'' | ||
| Main Level | Dining Room | 11'9'' x 15'8'' | ||
| Main Level | Bedroom | 15'6'' x 12'2'' | ||
| Main Level | Bedroom | 13'8'' x 9'11'' | ||
| Main Level | Full Bathroom | 8'6'' x 7'1'' | ||
| Main Level | 4pc Bathroom | 8'0'' x 8'8'' |
https://www.realtor.ca/real-estate/27520947/745-wellington-avenue-s-listowel
Contact Us
Contact us for more information







