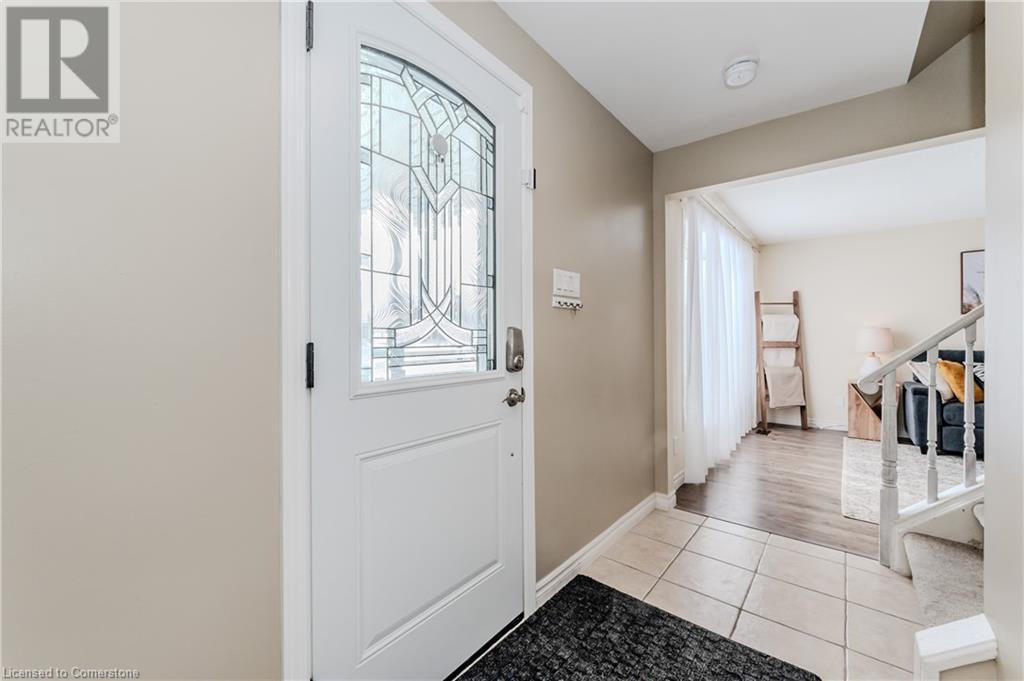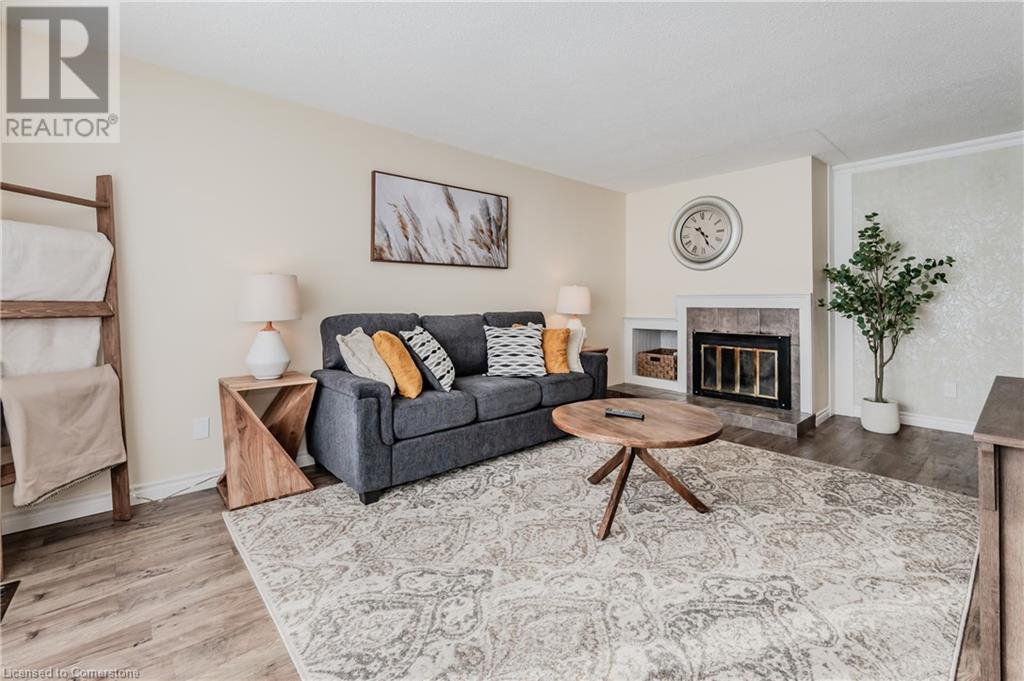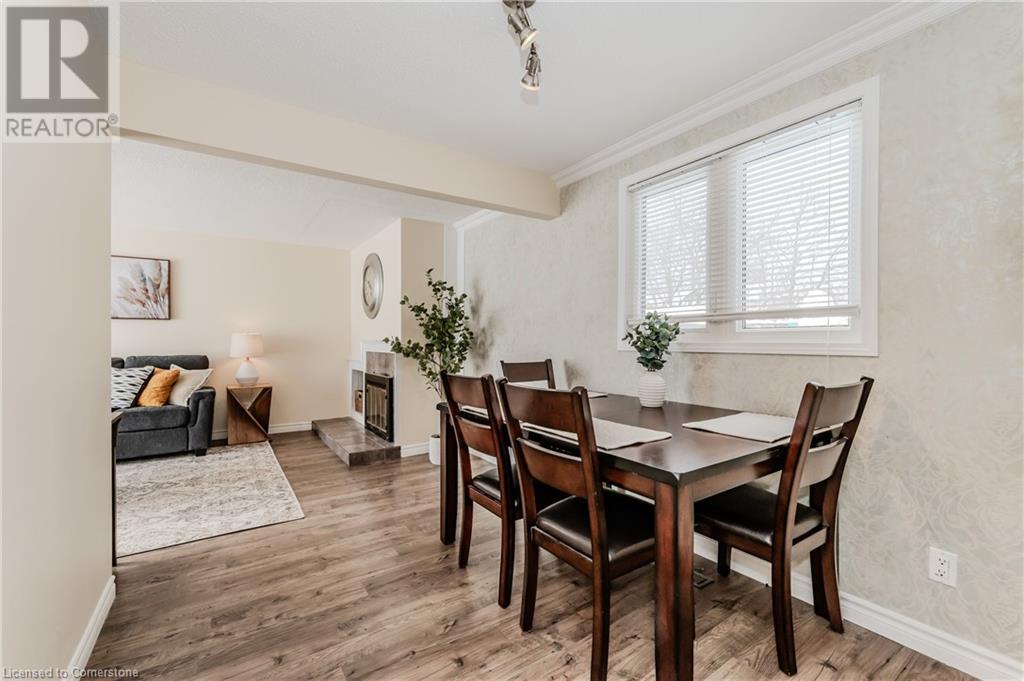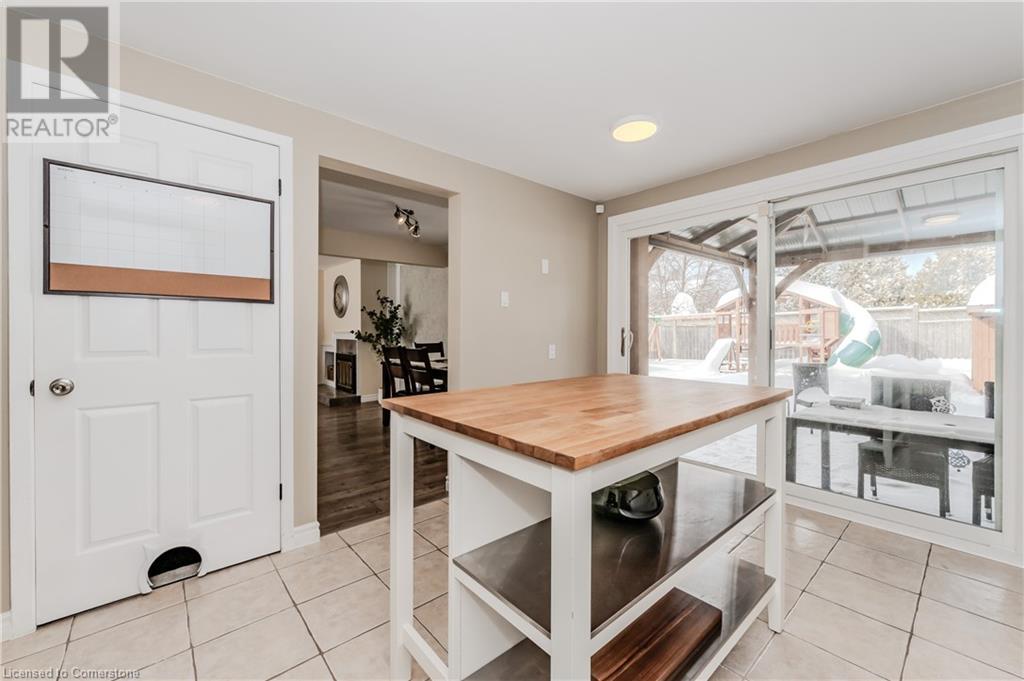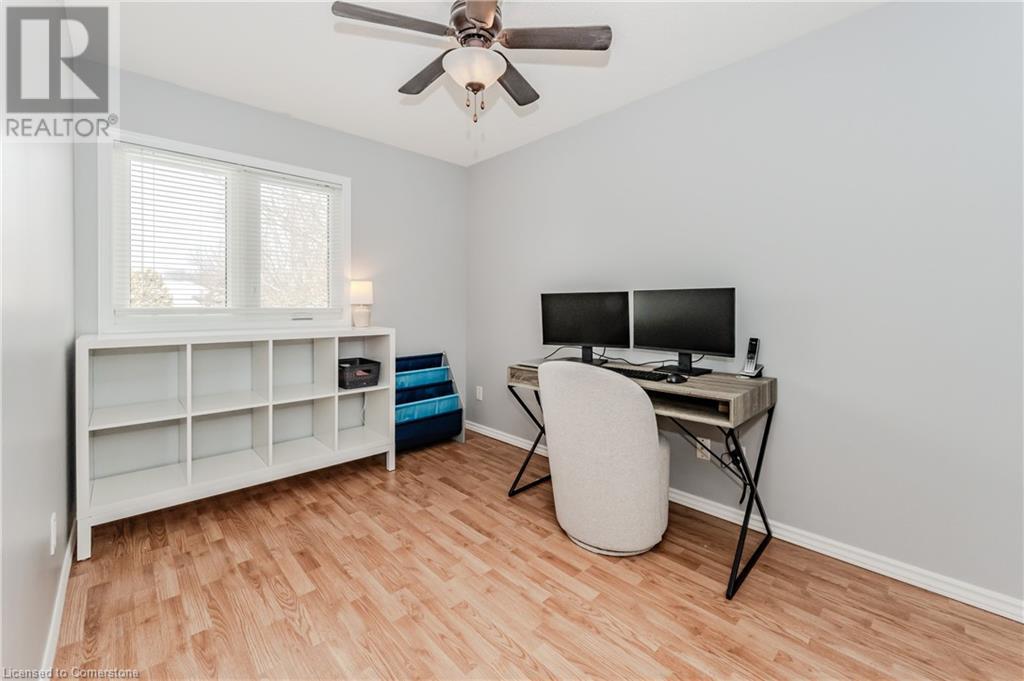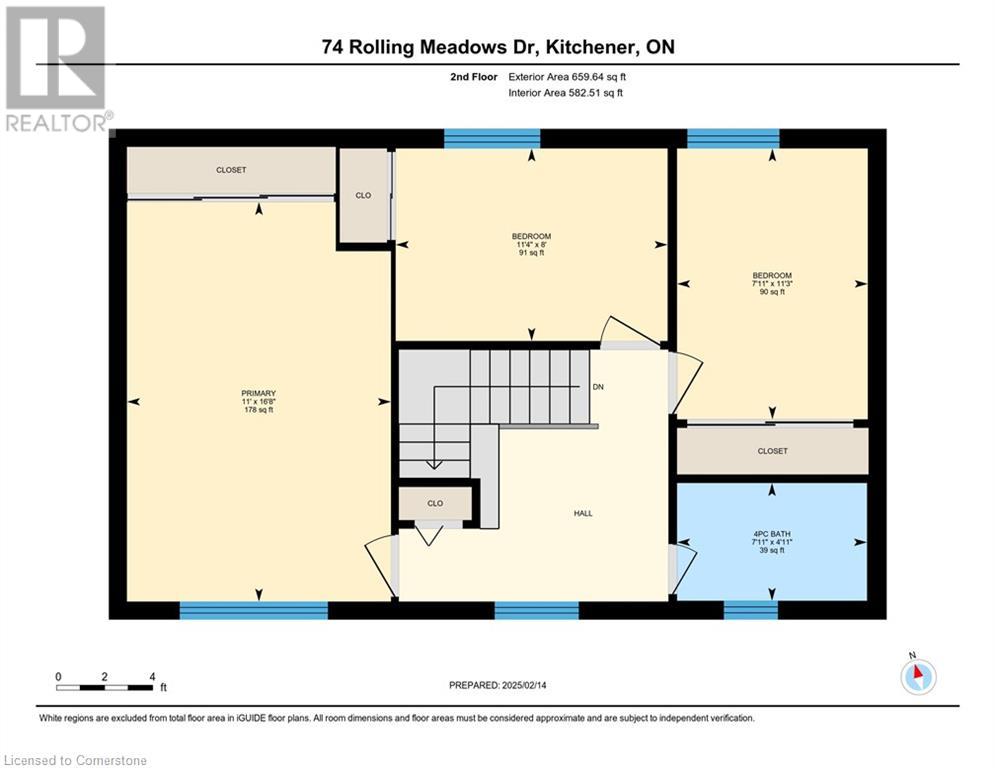74 Rolling Meadows Drive Kitchener, Ontario N2N 1T6
$748,900
Welcome to 74 Rolling Meadows Drive! This 3 bedroom, 2 bathroom home is located in family-friendly Forest Heights! The main floor features a convenient powder room plus spacious living room and dining room that opens to a bright, sunny kitchen. The kitchen offers ample counter space, moveable breakfast bar, and walk-out to deck, gazebo, shed and fully-fenced backyard. The upper level features a spacious primary bedroom with his and hers closets, 2 additional bedrooms plus a modern 4-piece bath. Fully finished lower level with electric fireplace, plus office or games room and large storage/utility room. New roof, soffit, fascia & eavestroughs in 2019. Convenient location with easy access to highway, Boardwalk shops, parks & trails. Don’t miss out on making this your next home! (id:40058)
Property Details
| MLS® Number | 40698716 |
| Property Type | Single Family |
| Amenities Near By | Park, Place Of Worship, Playground, Public Transit, Shopping |
| Community Features | Community Centre |
| Equipment Type | Water Heater |
| Features | Paved Driveway, Gazebo, Automatic Garage Door Opener |
| Parking Space Total | 3 |
| Rental Equipment Type | Water Heater |
| Structure | Shed |
Building
| Bathroom Total | 2 |
| Bedrooms Above Ground | 3 |
| Bedrooms Total | 3 |
| Appliances | Dishwasher, Dryer, Refrigerator, Stove, Washer, Window Coverings, Garage Door Opener |
| Architectural Style | 2 Level |
| Basement Development | Finished |
| Basement Type | Full (finished) |
| Constructed Date | 1978 |
| Construction Style Attachment | Detached |
| Cooling Type | Central Air Conditioning |
| Exterior Finish | Aluminum Siding, Brick |
| Foundation Type | Poured Concrete |
| Half Bath Total | 1 |
| Heating Fuel | Natural Gas |
| Heating Type | Forced Air |
| Stories Total | 2 |
| Size Interior | 1,542 Ft2 |
| Type | House |
| Utility Water | Municipal Water |
Parking
| Attached Garage |
Land
| Access Type | Highway Access |
| Acreage | No |
| Fence Type | Fence |
| Land Amenities | Park, Place Of Worship, Playground, Public Transit, Shopping |
| Sewer | Municipal Sewage System |
| Size Depth | 114 Ft |
| Size Frontage | 45 Ft |
| Size Irregular | 0.116 |
| Size Total | 0.116 Ac|under 1/2 Acre |
| Size Total Text | 0.116 Ac|under 1/2 Acre |
| Zoning Description | R2 |
Rooms
| Level | Type | Length | Width | Dimensions |
|---|---|---|---|---|
| Second Level | 4pc Bathroom | 8'0'' x 5'0'' | ||
| Second Level | Bedroom | 11'3'' x 8'0'' | ||
| Second Level | Bedroom | 11'3'' x 8'0'' | ||
| Second Level | Primary Bedroom | 17'0'' x 11'0'' | ||
| Second Level | Other | 7'0'' x 7'10'' | ||
| Basement | Laundry Room | 17'6'' x 10'0'' | ||
| Basement | Office | 9'6'' x 7'4'' | ||
| Basement | Recreation Room | 17'0'' x 10'3'' | ||
| Main Level | 2pc Bathroom | 5'3'' x 4'6'' | ||
| Main Level | Kitchen | 13'8'' x 11'0'' | ||
| Main Level | Dining Room | 9'0'' x 8'0'' | ||
| Main Level | Living Room | 19'3'' x 11'0'' |
https://www.realtor.ca/real-estate/27916380/74-rolling-meadows-drive-kitchener
Contact Us
Contact us for more information




