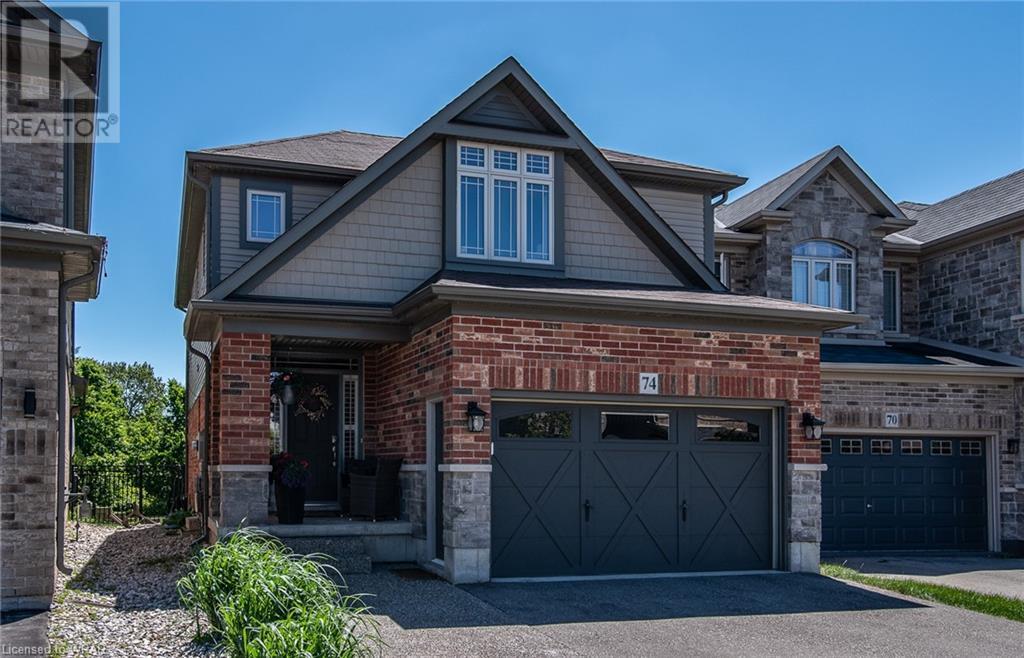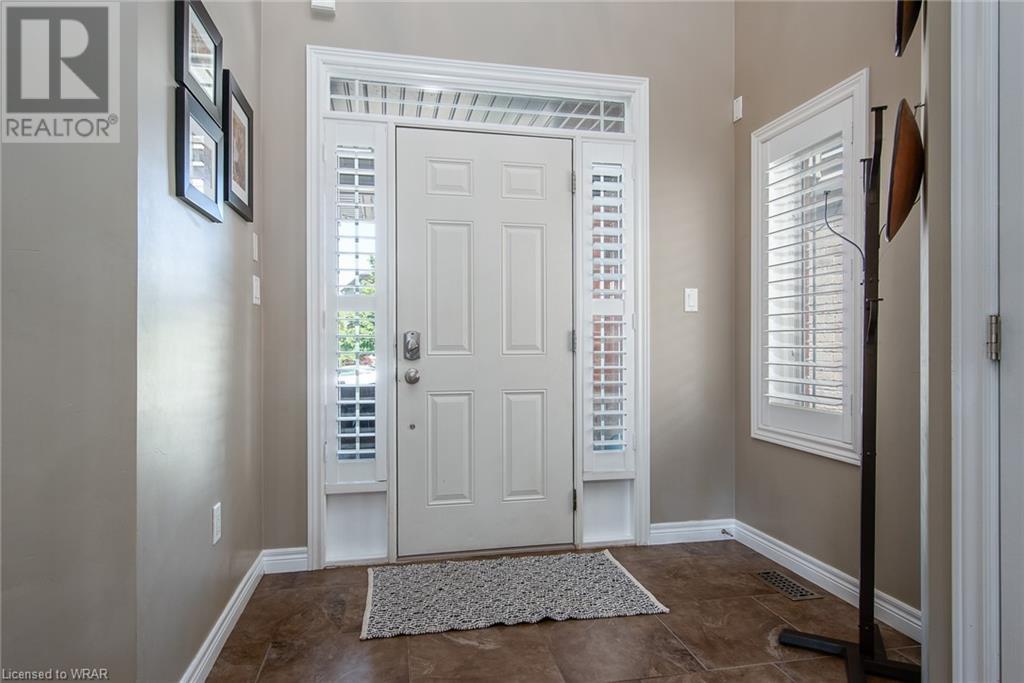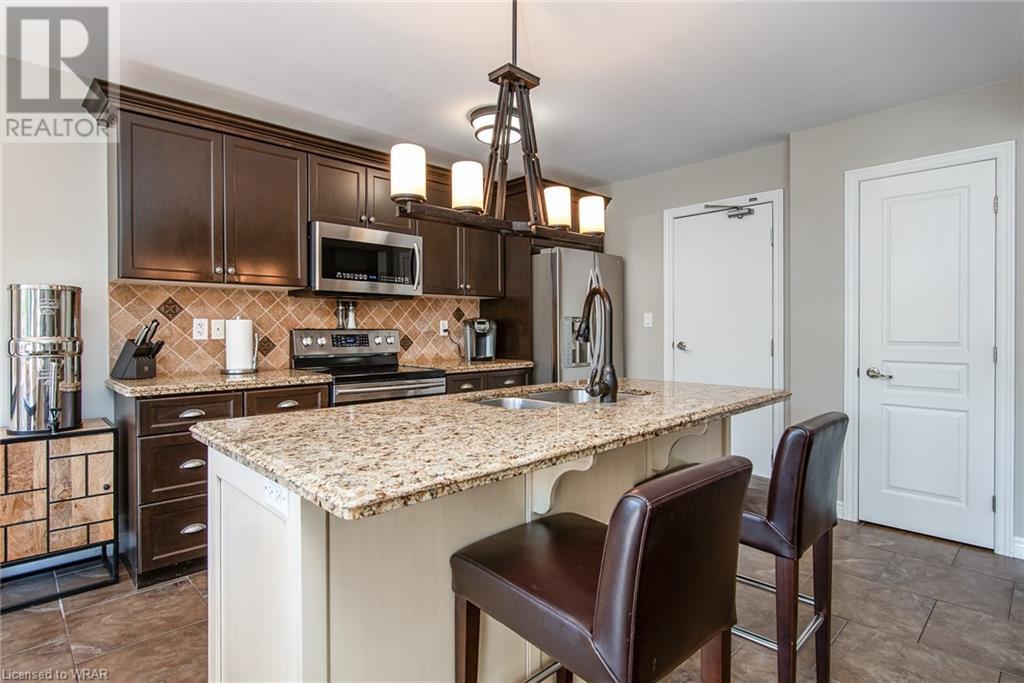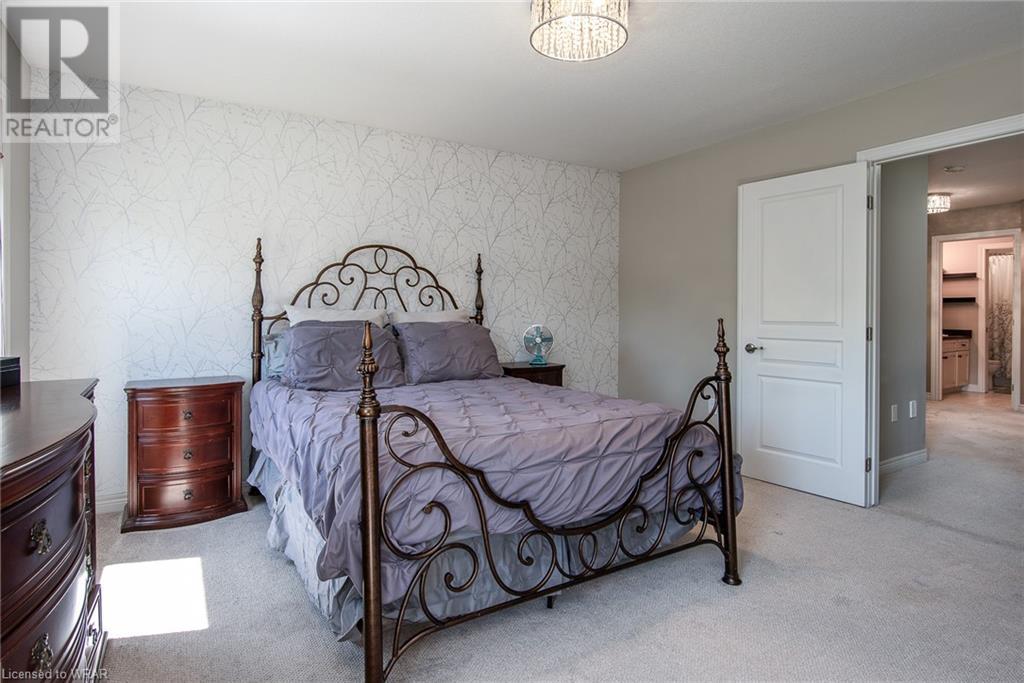74 Forest Creek Drive Kitchener, Ontario N2R 0B5
$999,900
LEGAL DUPLEX: Welcome to 74 Forest Creek Drive. This property boasts a 1.5 garage, a 3-car driveway, and stunning curb appeal nestled in the sought-after Doon South neighborhood. As you step inside, you're greeted by a grand foyer with lofty ceilings leading to a carpet-free main floor. The kitchen is equipped with stainless steel appliances and a generous pantry. Expansive patio doors open onto the deck and a sprawling backyard, featuring a charming firepit—ideal for balmy summer evenings—and backing onto the serene Forest Creek Trail. Enjoy the tranquility with no rear neighbors! Upstairs, a spacious landing doubles as a versatile office space. The master bedroom offers double doors, a walk-in closet, ensuite, and picturesque outdoor views. Additionally, the front bedroom boasts a cozy window seat, perfect for unwinding with a good book. Completing the upper level is a convenient laundry room and a well-appointed 4-piece bathroom with its own pocket door. The finished 1-bedroom legal apartment, complete with laundry facilities, presents an excellent opportunity for rental income or mortgage assistance. With beautiful walking trails, parks, schools, and shopping in close proximity, this home is a rare find. Don't miss out on this well maintained property, offered by its proud sole owner! (id:40058)
Property Details
| MLS® Number | 40601217 |
| Property Type | Single Family |
| Amenities Near By | Park, Public Transit, Schools, Shopping |
| Community Features | Community Centre |
| Equipment Type | Water Heater |
| Features | Paved Driveway, Sump Pump, Automatic Garage Door Opener |
| Parking Space Total | 3 |
| Rental Equipment Type | Water Heater |
Building
| Bathroom Total | 4 |
| Bedrooms Above Ground | 3 |
| Bedrooms Below Ground | 1 |
| Bedrooms Total | 4 |
| Appliances | Dishwasher, Water Meter, Microwave Built-in, Window Coverings, Garage Door Opener |
| Architectural Style | 2 Level |
| Basement Development | Finished |
| Basement Type | Full (finished) |
| Constructed Date | 2011 |
| Construction Style Attachment | Detached |
| Cooling Type | Central Air Conditioning |
| Exterior Finish | Brick Veneer, Stone, Vinyl Siding |
| Fire Protection | Smoke Detectors |
| Foundation Type | Poured Concrete |
| Half Bath Total | 1 |
| Heating Fuel | Natural Gas |
| Heating Type | Forced Air |
| Stories Total | 2 |
| Size Interior | 2453 Sqft |
| Type | House |
| Utility Water | Municipal Water |
Parking
| Attached Garage |
Land
| Access Type | Highway Access, Highway Nearby |
| Acreage | No |
| Land Amenities | Park, Public Transit, Schools, Shopping |
| Sewer | Municipal Sewage System |
| Size Frontage | 30 Ft |
| Size Total Text | Under 1/2 Acre |
| Zoning Description | Res-4 |
Rooms
| Level | Type | Length | Width | Dimensions |
|---|---|---|---|---|
| Second Level | Laundry Room | Measurements not available | ||
| Second Level | 4pc Bathroom | Measurements not available | ||
| Second Level | 4pc Bathroom | Measurements not available | ||
| Second Level | Bedroom | 11'0'' x 11'6'' | ||
| Second Level | Bedroom | 15'4'' x 9'9'' | ||
| Second Level | Primary Bedroom | 13'10'' x 12'8'' | ||
| Basement | Utility Room | Measurements not available | ||
| Basement | Living Room | 11'0'' x 11'0'' | ||
| Basement | Kitchen | 14'0'' x 13'0'' | ||
| Basement | 3pc Bathroom | Measurements not available | ||
| Basement | Bedroom | 11'4'' x 11'0'' | ||
| Main Level | Mud Room | Measurements not available | ||
| Main Level | Living Room | 18'6'' x 12'0'' | ||
| Main Level | Dining Room | 8'10'' x 11'3'' | ||
| Main Level | Kitchen | 11'2'' x 11'3'' | ||
| Main Level | 2pc Bathroom | Measurements not available |
https://www.realtor.ca/real-estate/27049902/74-forest-creek-drive-kitchener
Interested?
Contact us for more information



















































