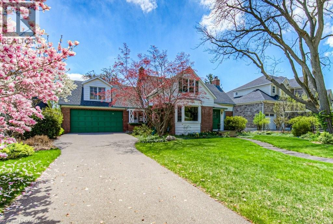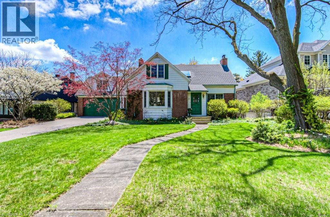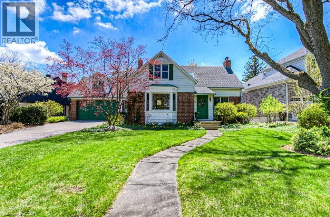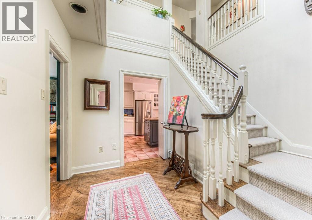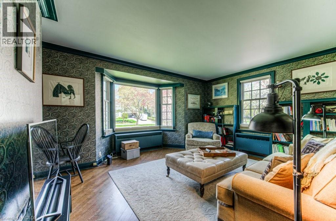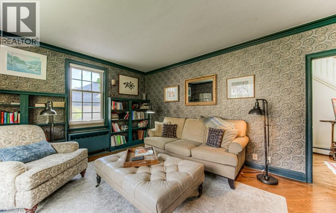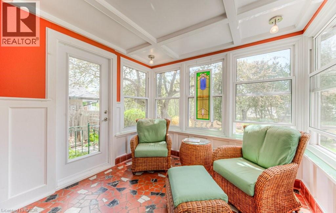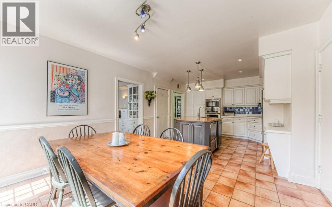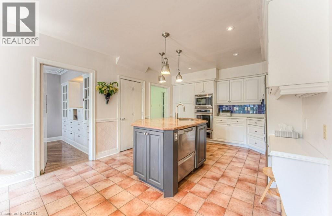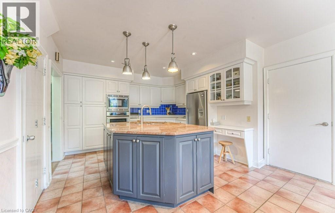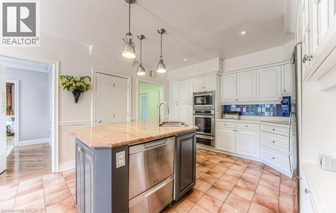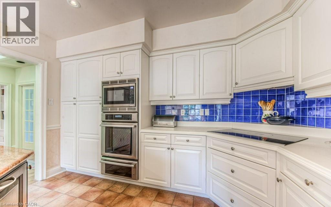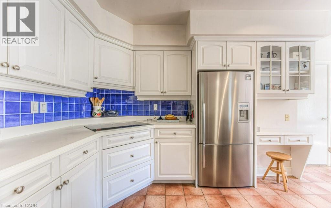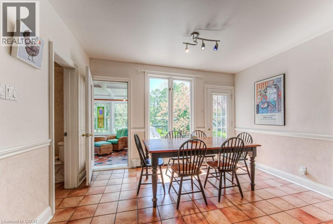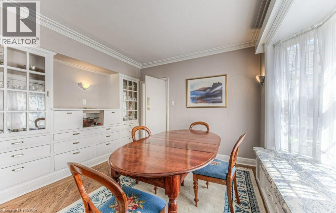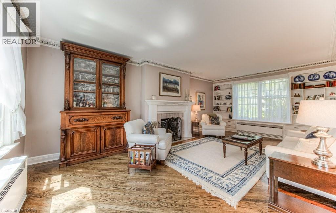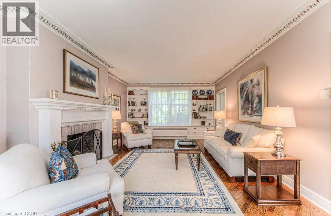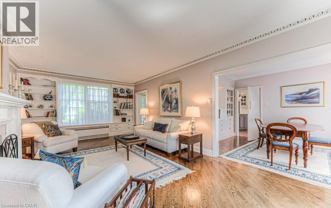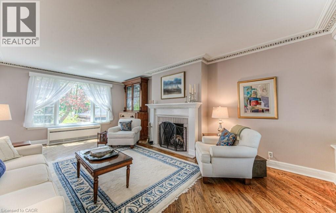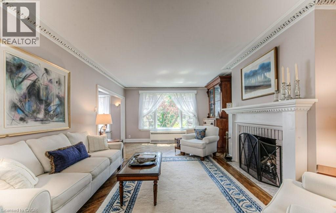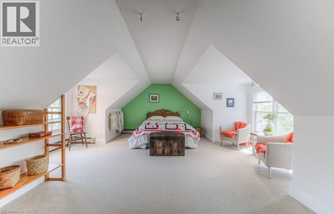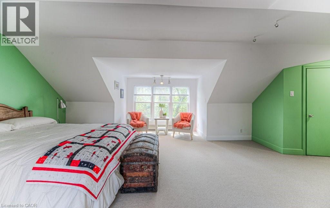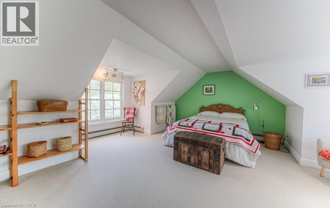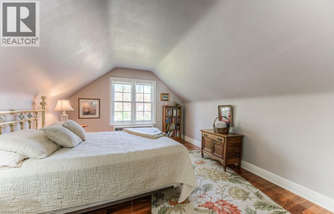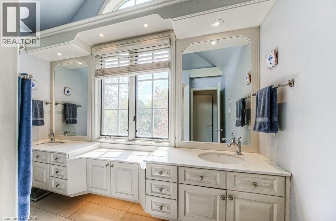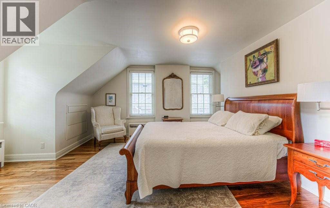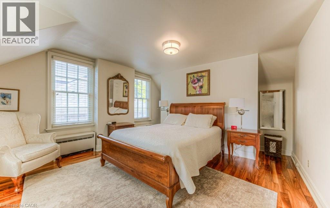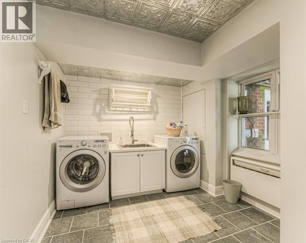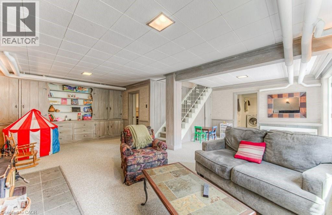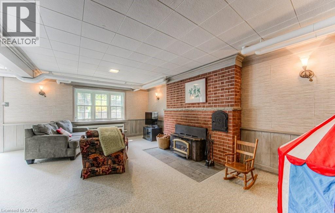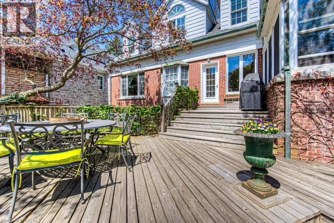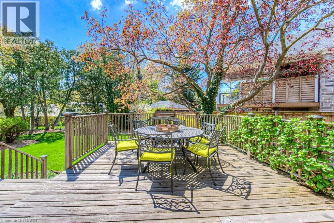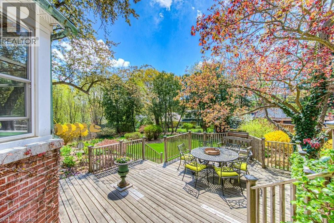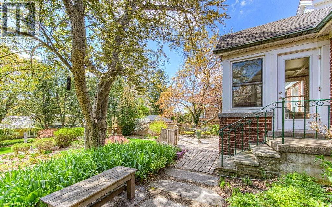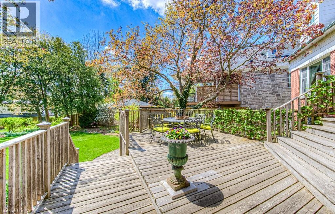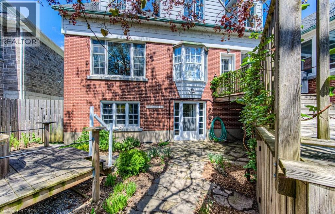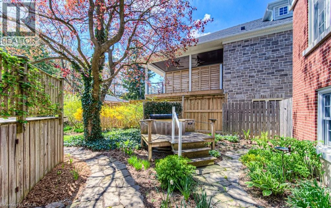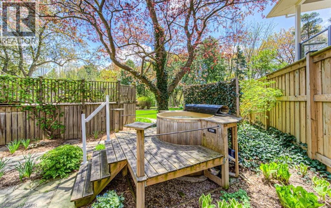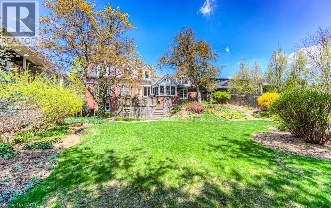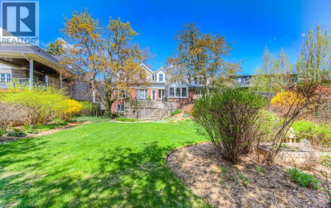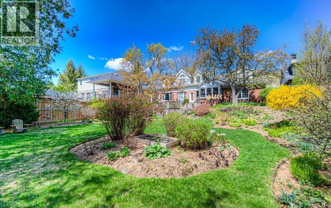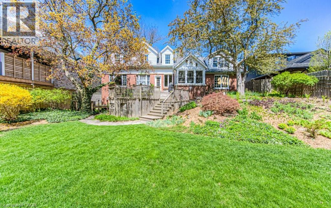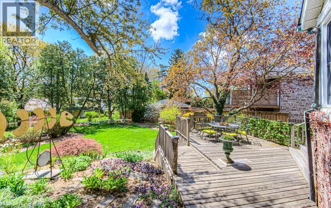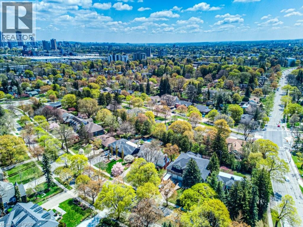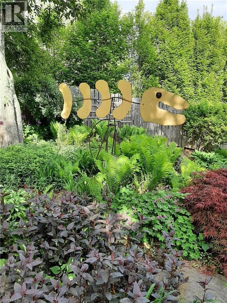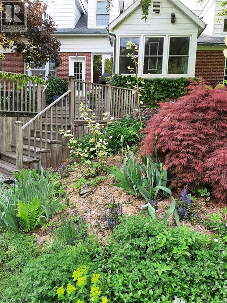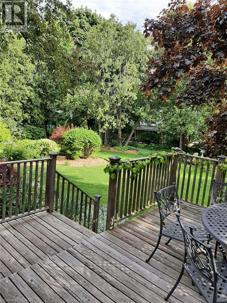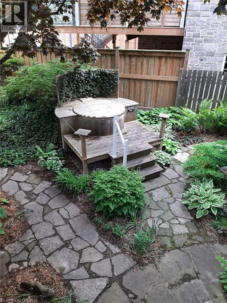3 Bedroom
3 Bathroom
3,267 ft2
2 Level
Fireplace
None
Radiant Heat, Hot Water Radiator Heat
$1,699,900
Welcome to a one-of-a-kind residence in one of KWs most sought-after residential areas, featuring an expansive 82’ X 175’ lot. This beautifully maintained home was built in 1950 by local community leader Ira Needles and now combines classic craftsmanship with contemporary convenience. Step into the elegant front entryway featuring a tiled floor, cedar-lined closet, and skylight over the main staircase that floods the space with natural light. Inside, you'll find a harmonious blend of hardwood flooring, plaster ceilings with crown moulding, and timeless architectural details. The spacious living room boasts oak hardwood, a wood-burning fireplace, and custom built-in bookshelves. Entertain in the formal dining room complete with a bay window bench seat and built-in sideboard. The eat-in kitchen offers granite counters, a central island, tile backsplash, and pot lights—and a classic tiled floor. Bring the outdoors in and unwind in your incredible sunroom overlooking the beautifully landscaped backyard. Don't forget the versatile study that could be a beautiful office space or main floor family room. Upstairs, are three generously sized bedrooms. Two are finished w/ warm walnut hardwood. The primary suite offers built-in cabinetry acting as dressers, two deceptively spacious closets, and a luxurious 4-piece ensuite with a tiled, heated floor. A unique bonus bedroom sits above the garage! The walk-out basement is finished with ¾-inch oak wall paneling, a second wood-burning fireplace, and stylish mini bar w/ slate floor, tin ceiling, wine fridge, and second fridge. Outside, enjoy the serenity of a stunning backyard landscaped entirely with perennials, a multi-tiered deck, gas BBQ line, and a hot tub—perfect for entertaining or relaxing in your private oasis. Additional highlights include: copper eavestroughs, new boiler (2022) and shingles (2021). This unique home is filled with character, quality, and comfort—a rare opportunity to own a true piece of local history. (id:40058)
Property Details
|
MLS® Number
|
40767050 |
|
Property Type
|
Single Family |
|
Neigbourhood
|
Westmount |
|
Amenities Near By
|
Golf Nearby, Park, Place Of Worship, Playground |
|
Equipment Type
|
None |
|
Features
|
Paved Driveway, Automatic Garage Door Opener |
|
Parking Space Total
|
7 |
|
Rental Equipment Type
|
None |
Building
|
Bathroom Total
|
3 |
|
Bedrooms Above Ground
|
3 |
|
Bedrooms Total
|
3 |
|
Appliances
|
Central Vacuum, Dishwasher, Dryer, Refrigerator, Water Softener, Washer, Window Coverings, Garage Door Opener, Hot Tub |
|
Architectural Style
|
2 Level |
|
Basement Development
|
Finished |
|
Basement Type
|
Full (finished) |
|
Constructed Date
|
1950 |
|
Construction Style Attachment
|
Detached |
|
Cooling Type
|
None |
|
Exterior Finish
|
Aluminum Siding, Brick Veneer |
|
Fireplace Fuel
|
Wood |
|
Fireplace Present
|
Yes |
|
Fireplace Total
|
2 |
|
Fireplace Type
|
Other - See Remarks |
|
Foundation Type
|
Poured Concrete |
|
Half Bath Total
|
1 |
|
Heating Type
|
Radiant Heat, Hot Water Radiator Heat |
|
Stories Total
|
2 |
|
Size Interior
|
3,267 Ft2 |
|
Type
|
House |
|
Utility Water
|
Municipal Water |
Parking
Land
|
Acreage
|
No |
|
Land Amenities
|
Golf Nearby, Park, Place Of Worship, Playground |
|
Sewer
|
Municipal Sewage System |
|
Size Depth
|
175 Ft |
|
Size Frontage
|
82 Ft |
|
Size Total Text
|
Under 1/2 Acre |
|
Zoning Description
|
R1 |
Rooms
| Level |
Type |
Length |
Width |
Dimensions |
|
Second Level |
4pc Bathroom |
|
|
6'6'' x 8'6'' |
|
Second Level |
Office |
|
|
11'9'' x 12'2'' |
|
Second Level |
Bedroom |
|
|
14'0'' x 11'11'' |
|
Second Level |
Bedroom |
|
|
19'6'' x 24'6'' |
|
Second Level |
Full Bathroom |
|
|
7'7'' x 10'3'' |
|
Second Level |
Primary Bedroom |
|
|
17'0'' x 17'1'' |
|
Basement |
Utility Room |
|
|
13'0'' x 12'4'' |
|
Basement |
Storage |
|
|
12'7'' x 16'7'' |
|
Basement |
Recreation Room |
|
|
22'5'' x 22'9'' |
|
Basement |
Laundry Room |
|
|
11'5'' x 11'8'' |
|
Basement |
Other |
|
|
6'7'' x 8'6'' |
|
Main Level |
2pc Bathroom |
|
|
4'8'' x 5'9'' |
|
Main Level |
Breakfast |
|
|
6'10'' x 12'6'' |
|
Main Level |
Dining Room |
|
|
12'7'' x 9'6'' |
|
Main Level |
Family Room |
|
|
14'3'' x 17'10'' |
|
Main Level |
Foyer |
|
|
9'11'' x 5'6'' |
|
Main Level |
Kitchen |
|
|
15'1'' x 12'6'' |
|
Main Level |
Living Room |
|
|
23'0'' x 13'4'' |
|
Main Level |
Mud Room |
|
|
9'4'' x 6'0'' |
|
Main Level |
Sunroom |
|
|
10'9'' x 9'5'' |
https://www.realtor.ca/real-estate/28827902/71-rusholme-road-kitchener
