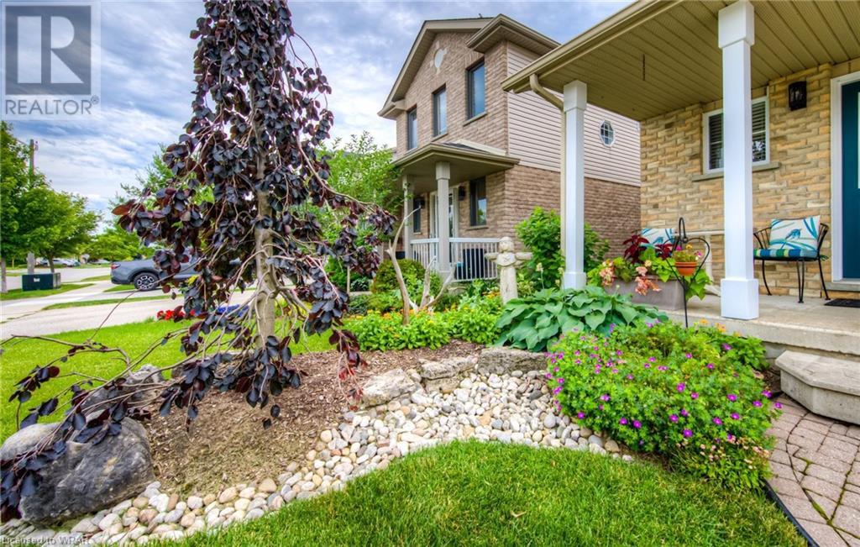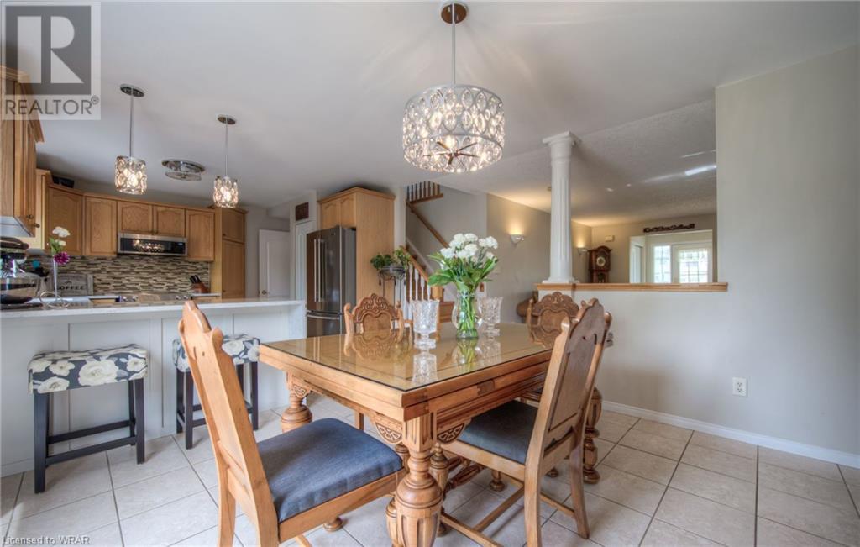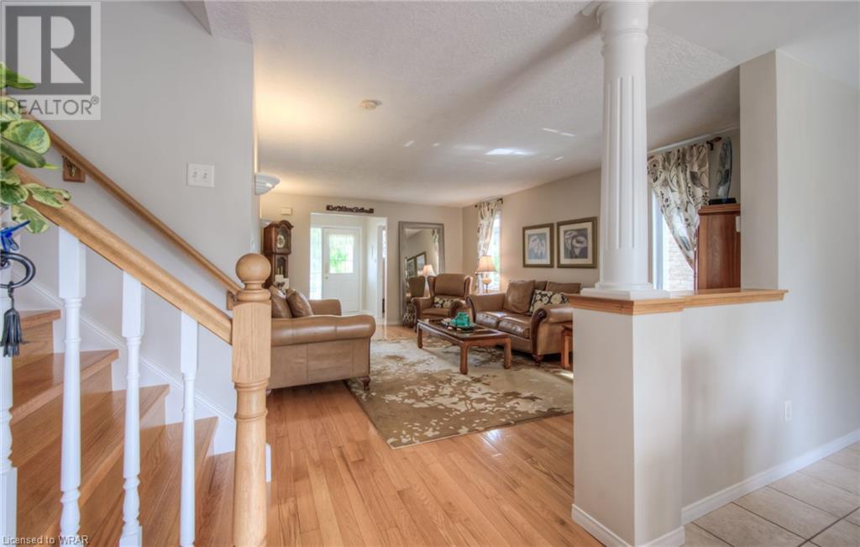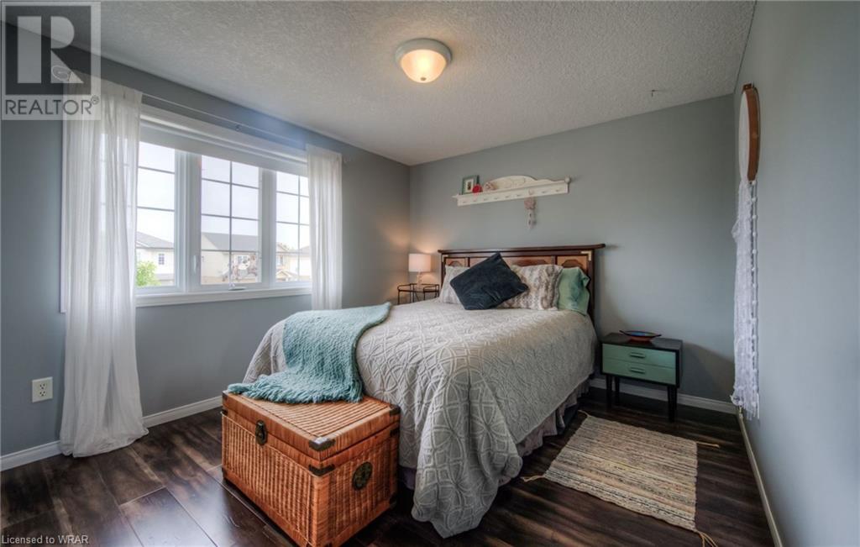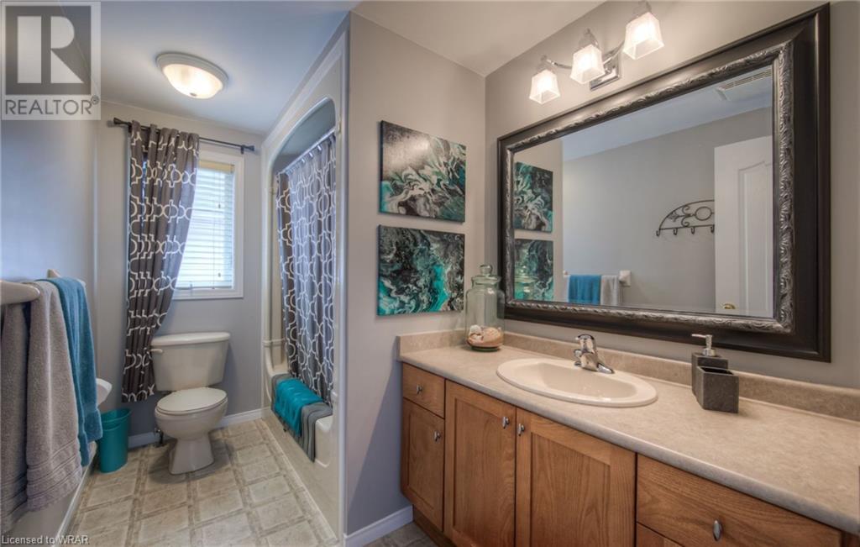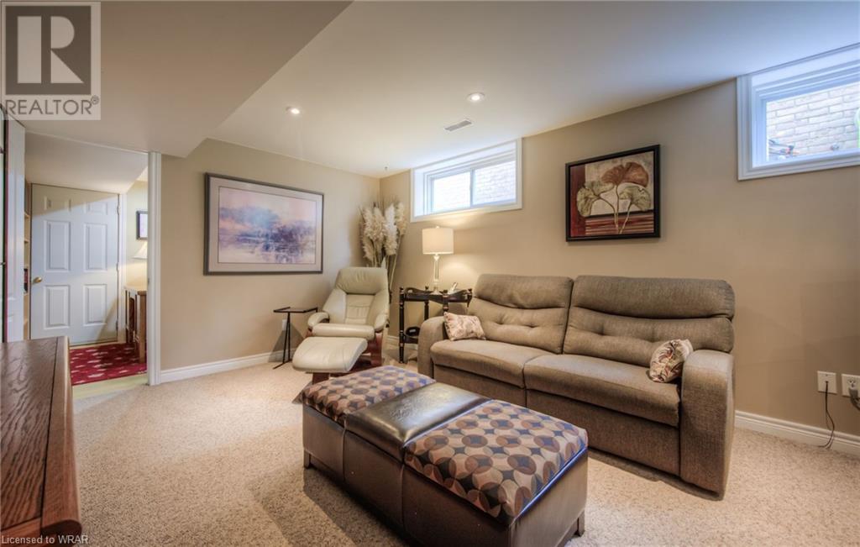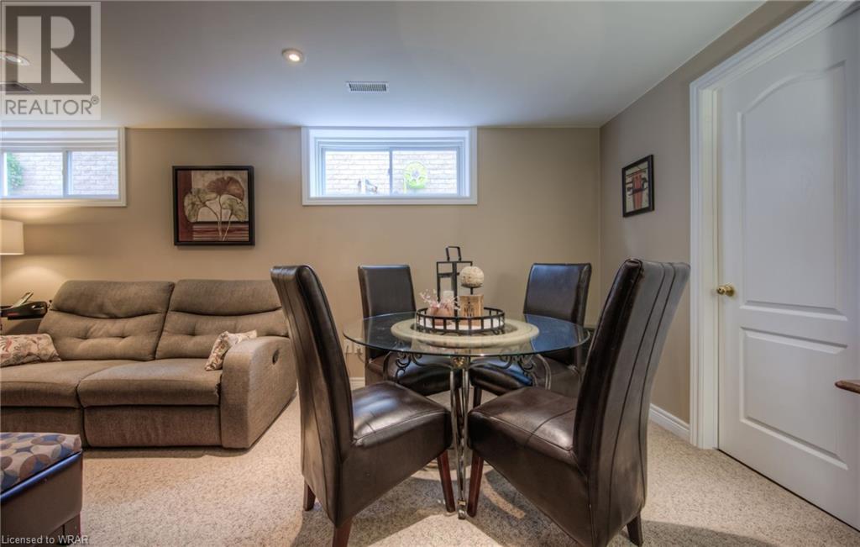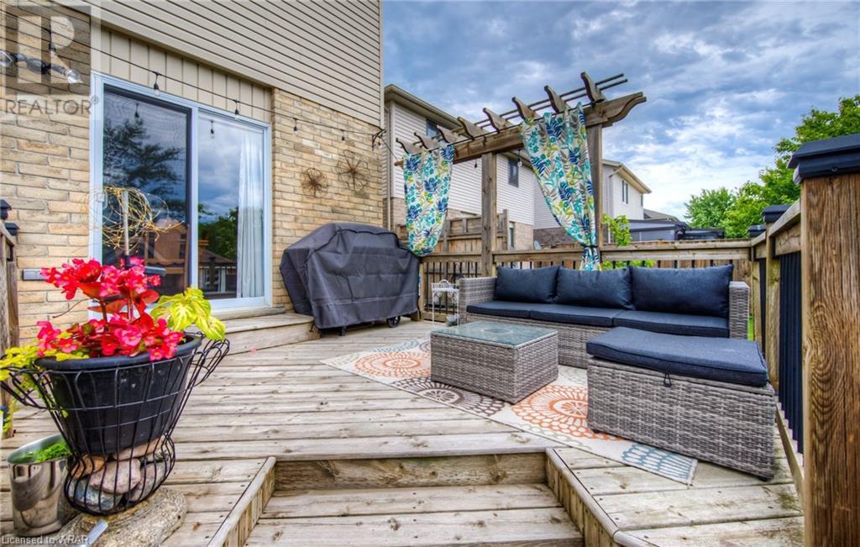71 Brookmead Street Elmira, Ontario N3B 3L8
$799,900
This exceptional four bedroom home with office is the perfect fit for a growing family or for anyone looking for multiple work-at-home office and living spaces. Centrally located just minutes from all of Elmira’s schools, this two story home offers peace and tranquility in a highly desired neighbourhood. Relax in the charming backyard to the sound of babbling water and take in the view offered by the greenspace and community trail behind the property. Once indoors, enjoy a spacious and well-lit home with an open and functional kitchen, featuring new stainless appliances and quartz countertops, and plenty of cupboard space. The hardwood floor in the living room offers a warm and welcoming space, and the large dining room is ideal for entertaining and family gatherings. Downstairs, you’ll appreciate the rec room and office, where a potential fourth bathroom has already been roughed-in. Just minutes from Waterloo, nestled in a great neighbourhood, surrounded by trails and other green spaces, with shopping, schools and highway access nearby, you don't want to miss out on this rare opportunity. Come see this beautifully maintained Elmira residence, where every detail reflects comfort! (id:40058)
Open House
This property has open houses!
2:00 pm
Ends at:4:00 pm
Property Details
| MLS® Number | 40611350 |
| Property Type | Single Family |
| Amenities Near By | Park, Place Of Worship, Playground, Public Transit, Schools, Shopping |
| Community Features | Community Centre |
| Equipment Type | Water Heater |
| Features | Sump Pump, Automatic Garage Door Opener |
| Parking Space Total | 3 |
| Rental Equipment Type | Water Heater |
| Structure | Shed |
Building
| Bathroom Total | 3 |
| Bedrooms Above Ground | 4 |
| Bedrooms Total | 4 |
| Appliances | Dishwasher, Dryer, Freezer, Refrigerator, Stove, Water Softener, Washer, Microwave Built-in, Window Coverings, Garage Door Opener |
| Architectural Style | 2 Level |
| Basement Development | Partially Finished |
| Basement Type | Full (partially Finished) |
| Constructed Date | 2004 |
| Construction Style Attachment | Detached |
| Cooling Type | Central Air Conditioning |
| Exterior Finish | Brick Veneer, Vinyl Siding |
| Fire Protection | Smoke Detectors |
| Half Bath Total | 1 |
| Heating Fuel | Natural Gas |
| Heating Type | Forced Air |
| Stories Total | 2 |
| Size Interior | 2122 Sqft |
| Type | House |
| Utility Water | Municipal Water |
Parking
| Attached Garage |
Land
| Access Type | Road Access |
| Acreage | No |
| Land Amenities | Park, Place Of Worship, Playground, Public Transit, Schools, Shopping |
| Sewer | Municipal Sewage System |
| Size Depth | 103 Ft |
| Size Frontage | 35 Ft |
| Size Total Text | Under 1/2 Acre |
| Zoning Description | R-5a |
Rooms
| Level | Type | Length | Width | Dimensions |
|---|---|---|---|---|
| Second Level | 4pc Bathroom | Measurements not available | ||
| Second Level | Bedroom | 9'11'' x 11'4'' | ||
| Second Level | Bedroom | 10'7'' x 10'0'' | ||
| Second Level | Bedroom | 11'10'' x 11'6'' | ||
| Second Level | 4pc Bathroom | Measurements not available | ||
| Second Level | Primary Bedroom | 12'4'' x 14'11'' | ||
| Basement | Storage | 6'6'' x 7'6'' | ||
| Basement | Laundry Room | 15'0'' x 11'5'' | ||
| Basement | Office | 7'10'' x 12'0'' | ||
| Basement | Recreation Room | 20'6'' x 11'11'' | ||
| Main Level | 2pc Bathroom | Measurements not available | ||
| Main Level | Living Room | 19'2'' x 12'11'' | ||
| Main Level | Dining Room | 12'2'' x 13'0'' | ||
| Main Level | Kitchen | 11'11'' x 11'6'' |
https://www.realtor.ca/real-estate/27096776/71-brookmead-street-elmira
Interested?
Contact us for more information


