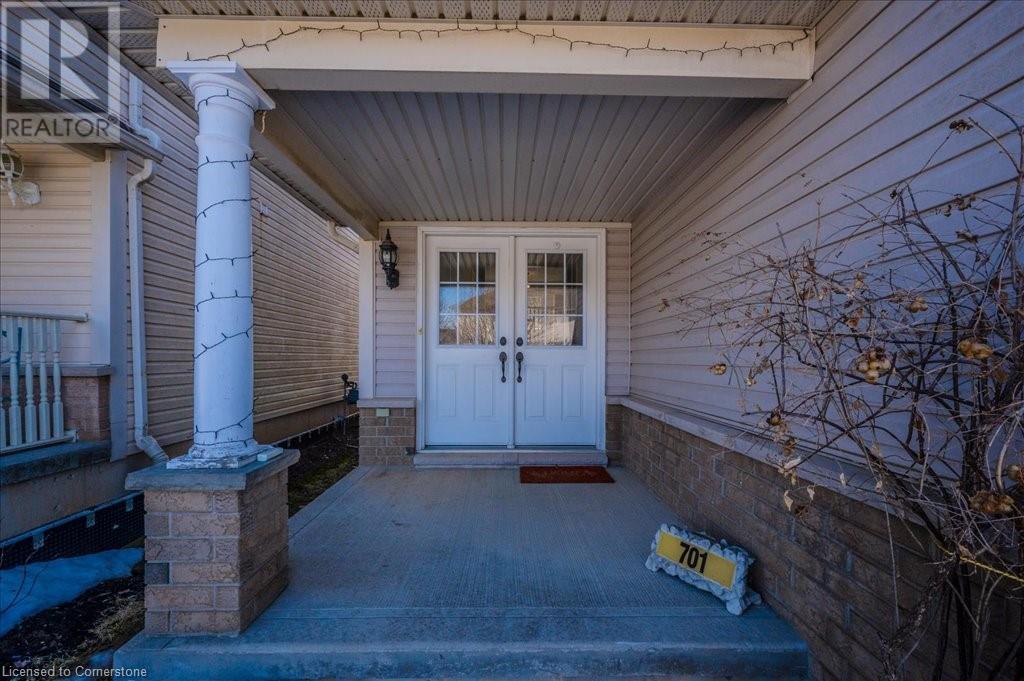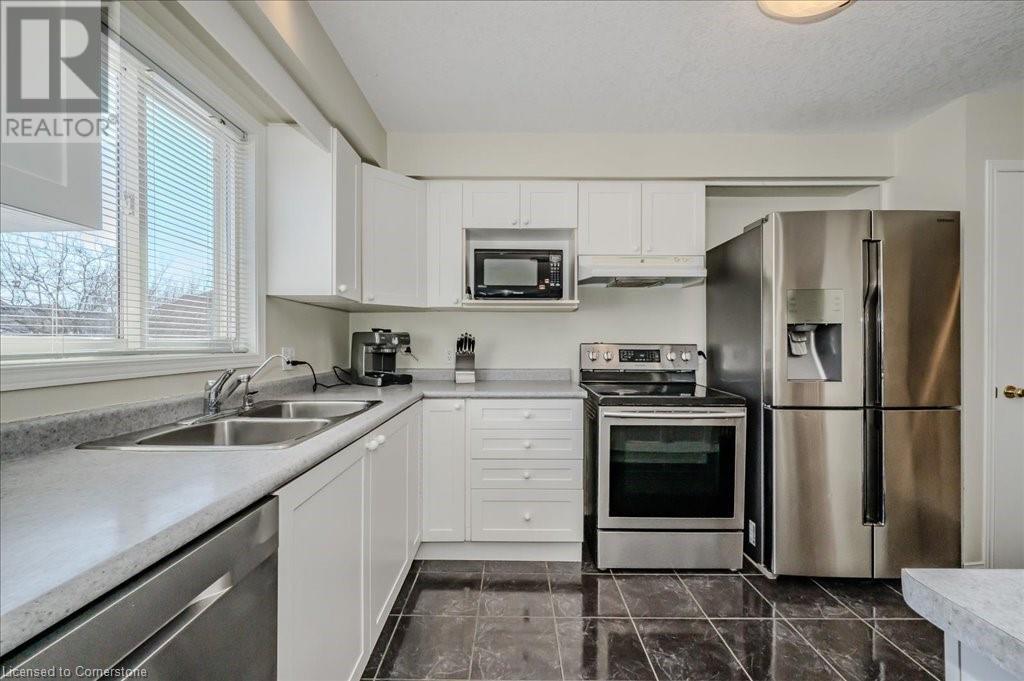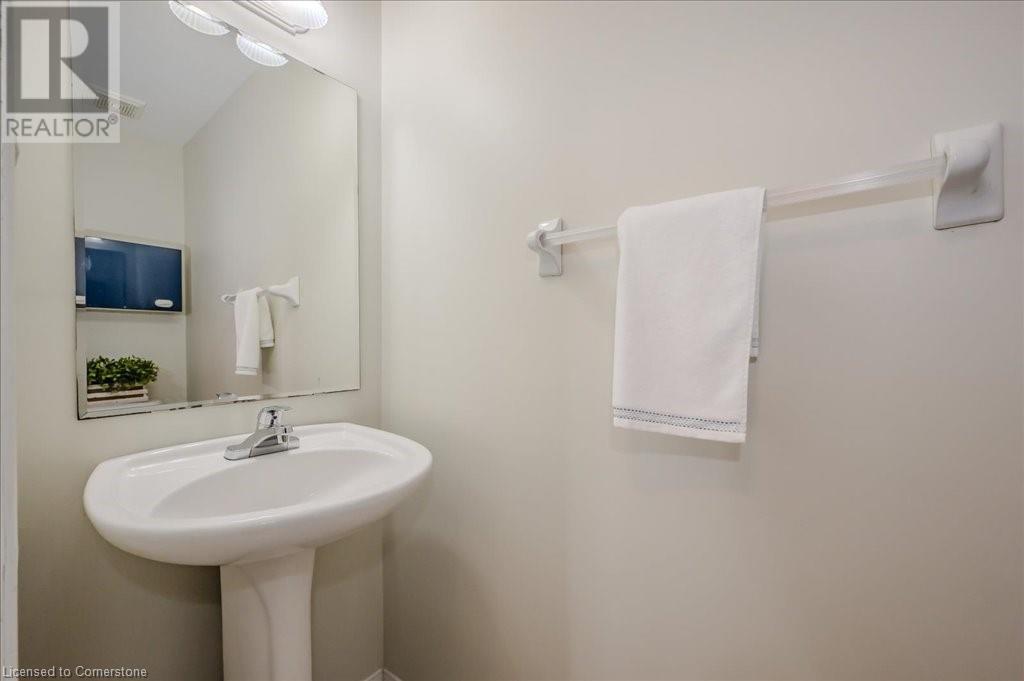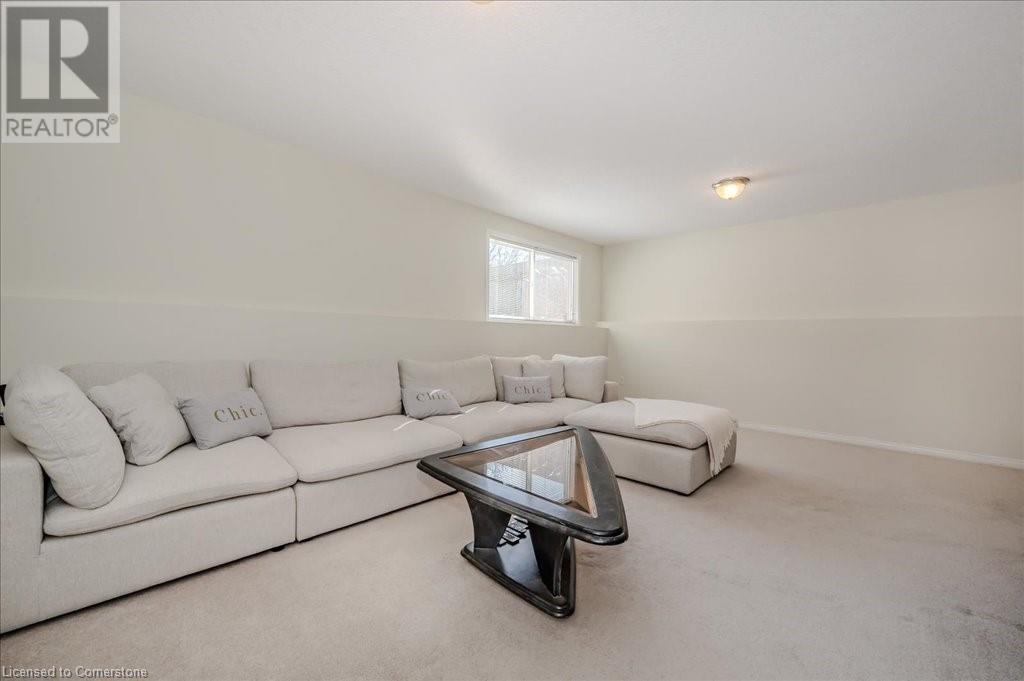701 Keats Way Waterloo, Ontario N2T 2X1
$799,999
Welcome to 701 Keats Way – The Home You’ve Been Searching For! Nestled in the highly sought-after, family-friendly neighborhood of Clair Hills in Waterloo, this stunning multi-level home offers the perfect blend of comfort, convenience, and modern living. With three spacious bedrooms and three well-appointed bathrooms, this home provides ample space for families of all sizes. Step inside and be greeted by a bright and inviting layout, designed for both relaxation and entertaining. The generous living areas flow seamlessly, creating a warm and welcoming atmosphere. The well-equipped kitchen boasts plenty of storage, modern appliances, and a functional design that makes meal preparation a delight. The upper levels feature comfortable bedrooms, including a primary suite with an ensuite bathroom, offering a private retreat at the end of the day. The additional bedrooms are ideal for children, guests, or even a home office setup. This property also features an oversized one-car garage, providing extra storage space for all your needs. Outside, the fenced backyard offers a perfect space for outdoor enjoyment, whether it’s hosting summer barbecues, gardening, or simply unwinding after a long day. Location is everything, and 701 Keats Way delivers! This home is just minutes away from top-rated schools, restaurants, shopping centers, parks, and public transit, ensuring that all your daily essentials are within easy reach. Clair Hills is a vibrant and welcoming community, making it an ideal place to raise a family or settle into a peaceful suburban lifestyle. Don’t miss the opportunity to make this exceptional home yours! Contact me today to schedule a private viewing and experience all that 701 Keats Way has to offer. (id:40058)
Open House
This property has open houses!
2:00 pm
Ends at:4:00 pm
2:00 pm
Ends at:4:00 pm
Property Details
| MLS® Number | 40708519 |
| Property Type | Single Family |
| Neigbourhood | Clair Hills |
| Amenities Near By | Place Of Worship, Public Transit, Schools, Shopping |
| Community Features | School Bus |
| Equipment Type | Water Heater |
| Features | Conservation/green Belt, Sump Pump |
| Parking Space Total | 2 |
| Rental Equipment Type | Water Heater |
Building
| Bathroom Total | 3 |
| Bedrooms Above Ground | 3 |
| Bedrooms Total | 3 |
| Appliances | Dishwasher, Dryer, Microwave, Refrigerator, Water Softener, Washer, Garage Door Opener |
| Basement Development | Partially Finished |
| Basement Type | Full (partially Finished) |
| Constructed Date | 2002 |
| Construction Style Attachment | Detached |
| Cooling Type | None |
| Exterior Finish | Brick, Vinyl Siding |
| Half Bath Total | 1 |
| Heating Type | Forced Air |
| Size Interior | 1,932 Ft2 |
| Type | House |
| Utility Water | Municipal Water |
Parking
| Attached Garage |
Land
| Access Type | Road Access |
| Acreage | No |
| Land Amenities | Place Of Worship, Public Transit, Schools, Shopping |
| Sewer | Municipal Sewage System |
| Size Depth | 115 Ft |
| Size Frontage | 28 Ft |
| Size Total Text | Under 1/2 Acre |
| Zoning Description | R5 |
Rooms
| Level | Type | Length | Width | Dimensions |
|---|---|---|---|---|
| Second Level | Dining Room | 12'5'' x 13'6'' | ||
| Second Level | Kitchen | 8'7'' x 13'5'' | ||
| Third Level | Full Bathroom | 11'1'' x 8'3'' | ||
| Third Level | Primary Bedroom | 12'8'' x 23'3'' | ||
| Basement | Utility Room | 12'11'' x 11'0'' | ||
| Lower Level | Recreation Room | 20'3'' x 18'9'' | ||
| Main Level | 2pc Bathroom | 6'11'' x 2'7'' | ||
| Main Level | Living Room | 12'9'' x 15'11'' | ||
| Main Level | Foyer | 7'8'' x 8'11'' | ||
| Upper Level | 4pc Bathroom | 8'3'' x 4'10'' | ||
| Upper Level | Bedroom | 12'11'' x 10'0'' | ||
| Upper Level | Bedroom | 9'4'' x 9'10'' |
https://www.realtor.ca/real-estate/28112805/701-keats-way-waterloo
Contact Us
Contact us for more information








































