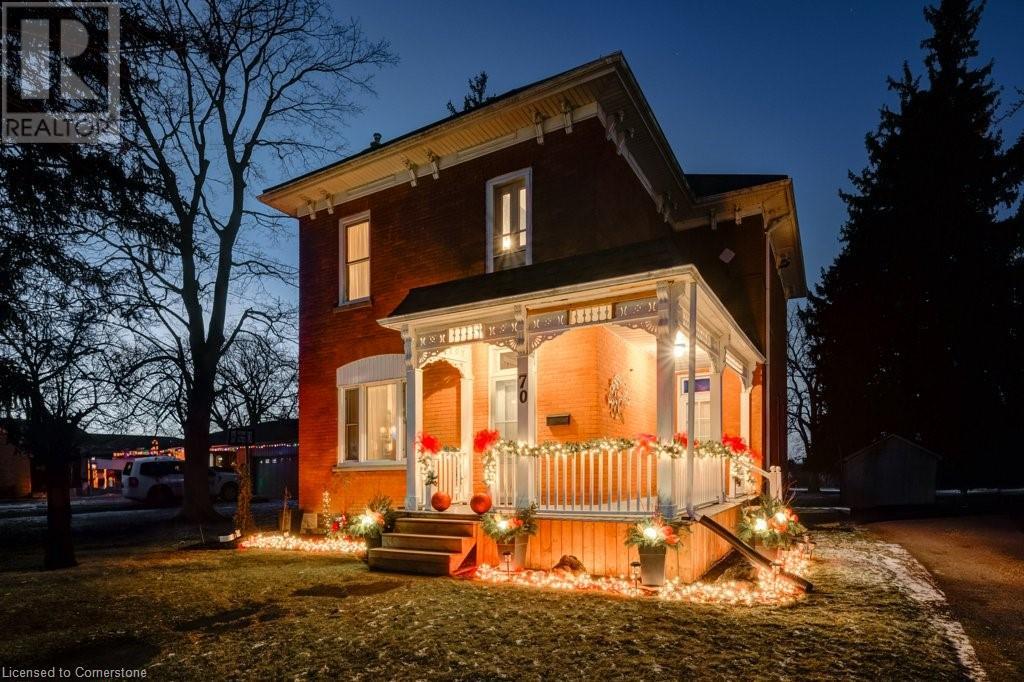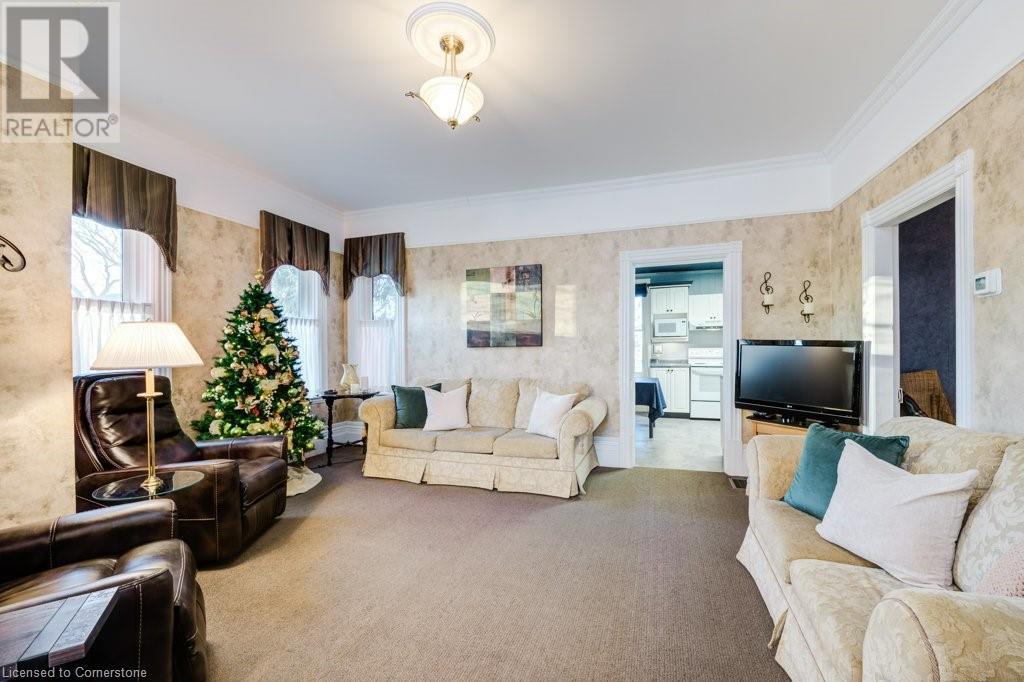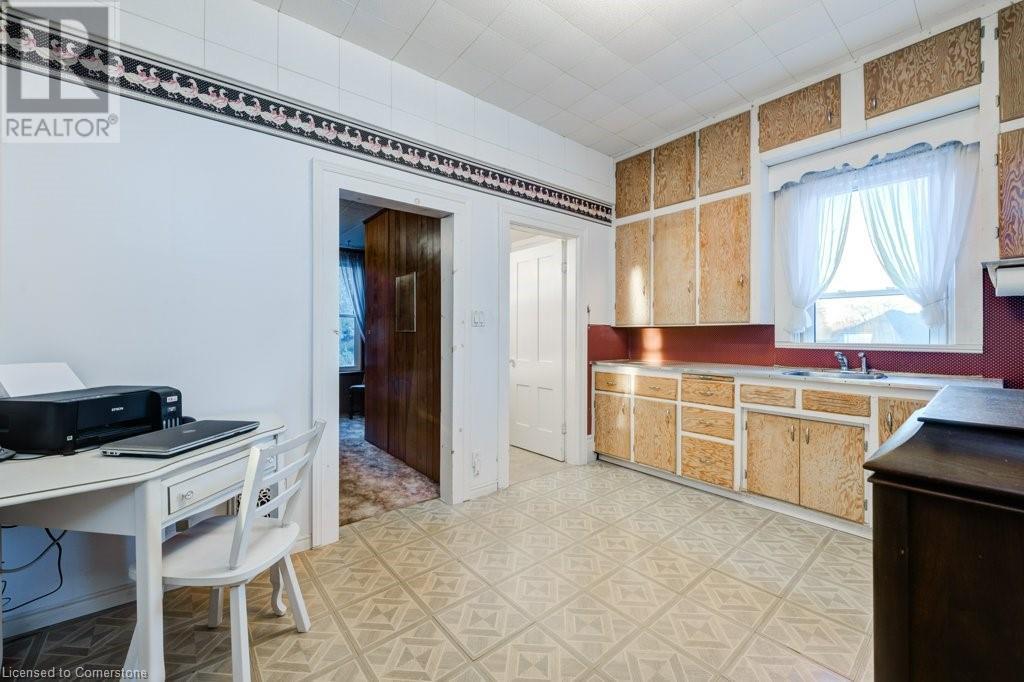3 Bedroom
2 Bathroom
2,935 ft2
2 Level
Central Air Conditioning
Forced Air
Landscaped
$619,900
Welcome to this charming century home, over 100 years old, nestled on a spacious .50-acre lot backing onto fields. This solid brick, two-story beauty exudes timeless character, featuring a well-maintained slate roof and a wrap-around porch that invites relaxation and offers curb appeal. The main floor offers an expansive, bright eat-in kitchen, a 3-piece bath with a tub, and both a cozy family room and a separate dining room, ideal for entertaining family and friends. With 10-foot ceilings, pocket doors, original woodwork with high baseboards, and trim, this home preserves its historic charm while offering updated windows for natural light throughout. Upstairs, you'll find three generously sized bedrooms, a den perfect for an office or playroom, and a convenient second-floor laundry room. The 3-piece bath with a shower completes the upper level, making it both functional and spacious. The finished basement features a large rec room, complete with a gas stove and bar—perfect for entertaining or creating a kids' hangout space. A large utility area provides ample storage options, adding to the home's practicality. Recent updates include a 4-year-old furnace, a/c and water heater, along with updated electrical in 2019. The covered back deck offers a great space for outdoor enjoyment, shingles new in 20024. The updated shed with a steel roof provides additional storage space for your outdoor needs. The long, deep driveway offers parking for up to 8 cars, making this home ideal for larger gatherings or multi-car families. Experience the perfect blend of historic charm and modern convenience in this meticulously maintained century home. (id:40058)
Property Details
|
MLS® Number
|
40685182 |
|
Property Type
|
Single Family |
|
Community Features
|
Quiet Area, School Bus |
|
Equipment Type
|
Water Heater |
|
Features
|
Country Residential, Sump Pump |
|
Parking Space Total
|
8 |
|
Rental Equipment Type
|
Water Heater |
|
Structure
|
Shed, Porch |
Building
|
Bathroom Total
|
2 |
|
Bedrooms Above Ground
|
3 |
|
Bedrooms Total
|
3 |
|
Appliances
|
Dishwasher, Dryer, Refrigerator, Stove, Washer |
|
Architectural Style
|
2 Level |
|
Basement Development
|
Finished |
|
Basement Type
|
Partial (finished) |
|
Constructed Date
|
1885 |
|
Construction Style Attachment
|
Detached |
|
Cooling Type
|
Central Air Conditioning |
|
Exterior Finish
|
Brick |
|
Foundation Type
|
Stone |
|
Heating Fuel
|
Natural Gas |
|
Heating Type
|
Forced Air |
|
Stories Total
|
2 |
|
Size Interior
|
2,935 Ft2 |
|
Type
|
House |
|
Utility Water
|
Municipal Water |
Land
|
Acreage
|
No |
|
Landscape Features
|
Landscaped |
|
Sewer
|
Municipal Sewage System |
|
Size Depth
|
241 Ft |
|
Size Frontage
|
91 Ft |
|
Size Total Text
|
1/2 - 1.99 Acres |
|
Zoning Description
|
R1 |
Rooms
| Level |
Type |
Length |
Width |
Dimensions |
|
Second Level |
3pc Bathroom |
|
|
Measurements not available |
|
Second Level |
Other |
|
|
7'10'' x 8'0'' |
|
Second Level |
Laundry Room |
|
|
13'1'' x 9'11'' |
|
Second Level |
Den |
|
|
10'3'' x 11'4'' |
|
Second Level |
Bedroom |
|
|
11'8'' x 10'11'' |
|
Second Level |
Bedroom |
|
|
11'9'' x 11'4'' |
|
Second Level |
Primary Bedroom |
|
|
16'4'' x 9'11'' |
|
Basement |
Utility Room |
|
|
24'6'' x 11'1'' |
|
Basement |
Recreation Room |
|
|
7'11'' x 7'3'' |
|
Basement |
Recreation Room |
|
|
19'7'' x 23'5'' |
|
Main Level |
3pc Bathroom |
|
|
Measurements not available |
|
Main Level |
Dinette |
|
|
9'6'' x 7'7'' |
|
Main Level |
Kitchen |
|
|
22'2'' x 11'4'' |
|
Main Level |
Dining Room |
|
|
13'4'' x 10'11'' |
|
Main Level |
Living Room |
|
|
17'4'' x 14'4'' |
|
Main Level |
Foyer |
|
|
6'4'' x 7'0'' |
https://www.realtor.ca/real-estate/27738043/70-commissioners-street-w-embro



















































