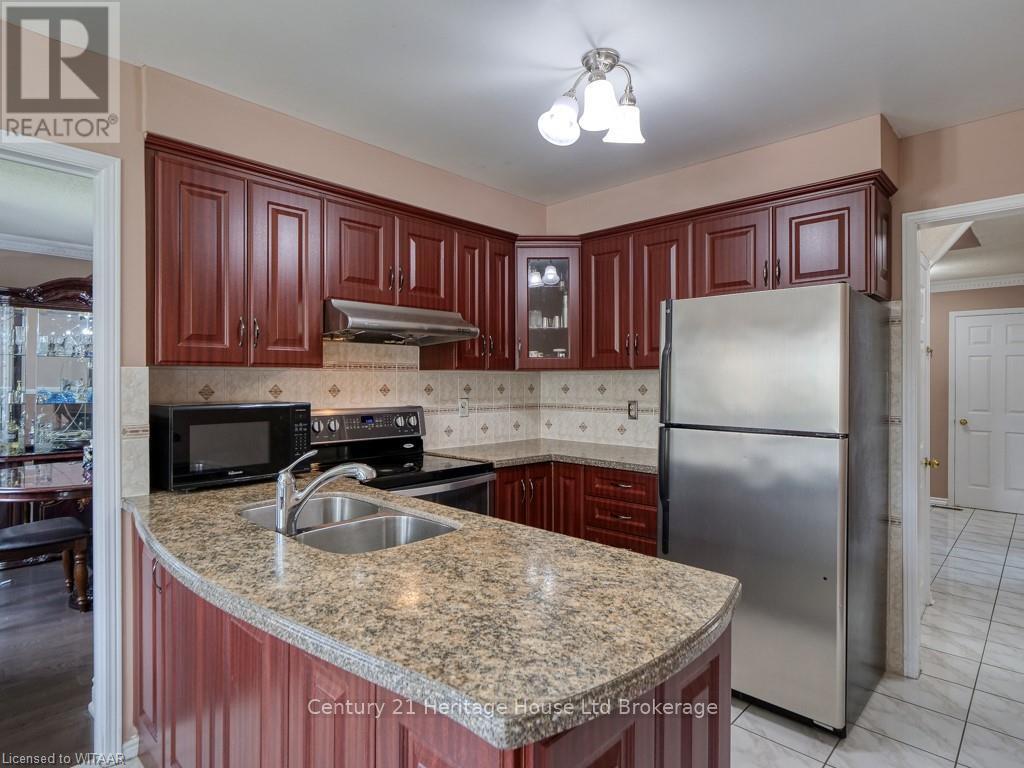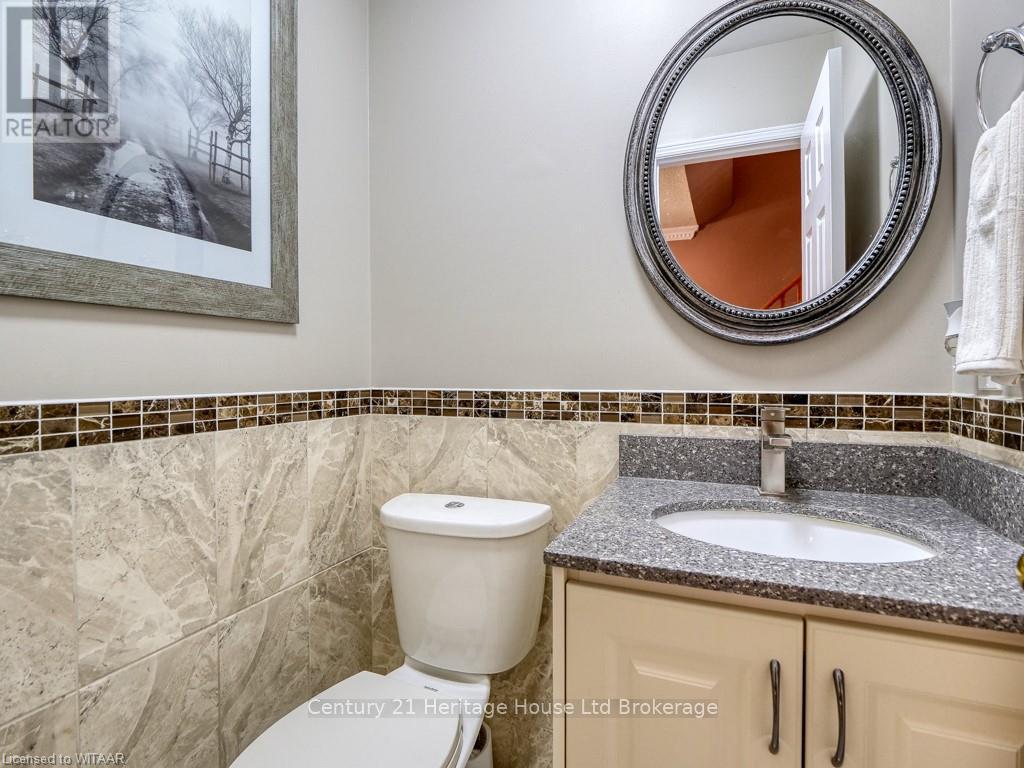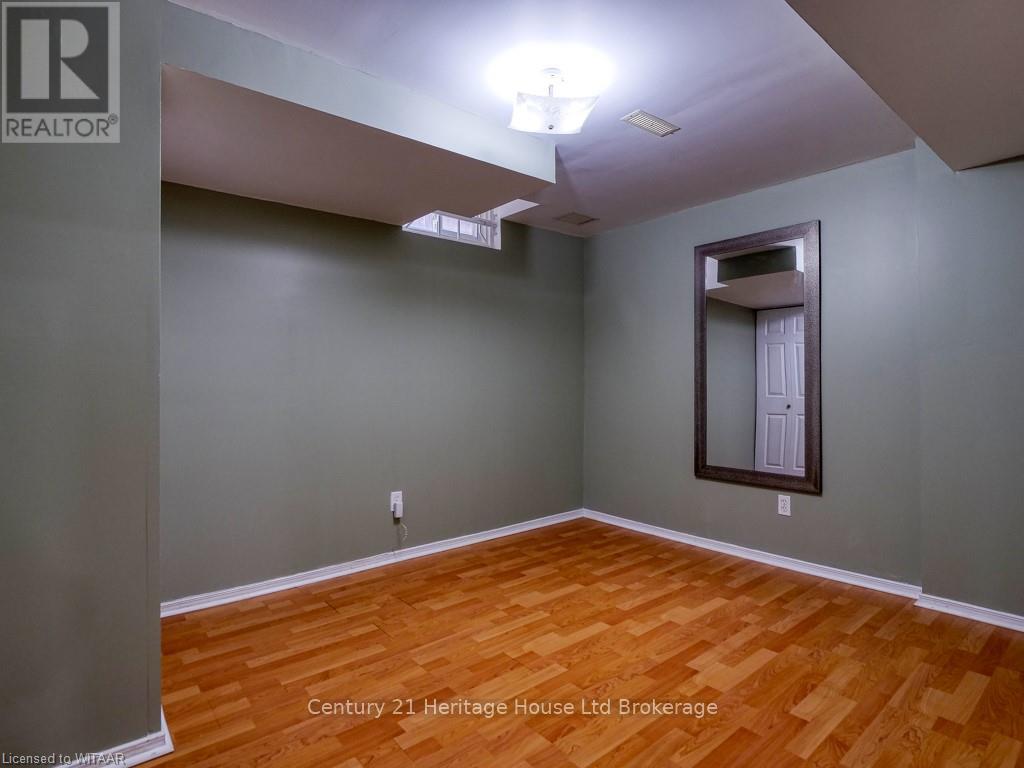7 Duggan Drive Brampton, Ontario L6Y 4K8
$1,199,000
Step into this stunning 2-storey residence, where comfort meets elegance. This home boasts 4 spacious bedrooms upstairs, including a massive primary suite with a luxurious ensuite and walk-in closet. The two renovated bathrooms on this level, complete with modern fixtures and finishes, and new carpet (2024) add a touch of sophistication. The main floor features a welcoming front living room that flows seamlessly into a formal dining room, perfect for entertaining. Enjoy the newly installed hardwood floors (2024) that extend through the main living area. The eat-in kitchen offers ample space for casual dining, while the adjacent family room provides a cozy retreat. A convenient Two piece powder room and a laundry room with direct access to the attached two car garage completes the main floor. Head down to the fully finished basement, where you’ll find an updated three-piece bathroom, a versatile den, a second kitchen and a spacious recreation room, ideal for family gatherings or a private retreat. Outside the backyard is your private oasis, featuring a fully fenced area with a patio for outdoor dining and beautiful perennial gardens along the back. The concrete walkway along the side of the house and the stamped concrete steps leading to the front door add to the home’s curb appeal. This home is truly a gem, offering modern updates, new roof (2024) ample space and a welcoming atmosphere. Don’t miss the change to make it yours! (id:40058)
Property Details
| MLS® Number | W10744443 |
| Property Type | Single Family |
| Community Name | Fletcher's West |
| Equipment Type | Water Heater |
| Features | Flat Site |
| Parking Space Total | 4 |
| Rental Equipment Type | Water Heater |
Building
| Bathroom Total | 4 |
| Bedrooms Above Ground | 4 |
| Bedrooms Total | 4 |
| Appliances | Central Vacuum, Dishwasher, Dryer, Refrigerator, Stove, Washer, Window Coverings |
| Basement Development | Finished |
| Basement Type | Full (finished) |
| Construction Style Attachment | Detached |
| Cooling Type | Central Air Conditioning |
| Exterior Finish | Brick |
| Fire Protection | Smoke Detectors |
| Foundation Type | Poured Concrete |
| Half Bath Total | 1 |
| Heating Fuel | Natural Gas |
| Heating Type | Forced Air |
| Stories Total | 2 |
| Type | House |
| Utility Water | Municipal Water |
Parking
| Attached Garage |
Land
| Acreage | No |
| Fence Type | Fenced Yard |
| Sewer | Sanitary Sewer |
| Size Depth | 100 Ft ,7 In |
| Size Frontage | 39 Ft ,7 In |
| Size Irregular | 39.6 X 100.66 Ft ; 100.76 Ft X 39.65 Ft X 100.76 Ft X 39.65 Ft |
| Size Total Text | 39.6 X 100.66 Ft ; 100.76 Ft X 39.65 Ft X 100.76 Ft X 39.65 Ft|under 1/2 Acre |
| Zoning Description | R1c |
Rooms
| Level | Type | Length | Width | Dimensions |
|---|---|---|---|---|
| Second Level | Other | 2.62 m | 1.78 m | 2.62 m x 1.78 m |
| Second Level | Bedroom | 2.62 m | 3.43 m | 2.62 m x 3.43 m |
| Second Level | Bedroom | 3.28 m | 3.17 m | 3.28 m x 3.17 m |
| Second Level | Bedroom | 3.07 m | 3.66 m | 3.07 m x 3.66 m |
| Second Level | Bathroom | 1.68 m | 2.36 m | 1.68 m x 2.36 m |
| Second Level | Primary Bedroom | 6.45 m | 3.33 m | 6.45 m x 3.33 m |
| Basement | Den | 3.68 m | 2.82 m | 3.68 m x 2.82 m |
| Basement | Kitchen | 1.96 m | 2.69 m | 1.96 m x 2.69 m |
| Basement | Recreational, Games Room | 9.07 m | 6.3 m | 9.07 m x 6.3 m |
| Basement | Bathroom | 2.24 m | 2.16 m | 2.24 m x 2.16 m |
| Basement | Utility Room | 2.11 m | 2.82 m | 2.11 m x 2.82 m |
| Main Level | Foyer | 4.57 m | 2.87 m | 4.57 m x 2.87 m |
| Main Level | Laundry Room | 2.64 m | 3.15 m | 2.64 m x 3.15 m |
| Main Level | Bathroom | Measurements not available | ||
| Main Level | Living Room | 5.49 m | 3.33 m | 5.49 m x 3.33 m |
| Main Level | Dining Room | 3.66 m | 3.48 m | 3.66 m x 3.48 m |
| Main Level | Eating Area | 1.96 m | 2.69 m | 1.96 m x 2.69 m |
| Main Level | Kitchen | 3.56 m | 3.17 m | 3.56 m x 3.17 m |
| Main Level | Family Room | 5.49 m | 2.82 m | 5.49 m x 2.82 m |
Utilities
| Cable | Available |
https://www.realtor.ca/real-estate/27205095/7-duggan-drive-brampton-fletchers-west-fletchers-west
Contact Us
Contact us for more information









































