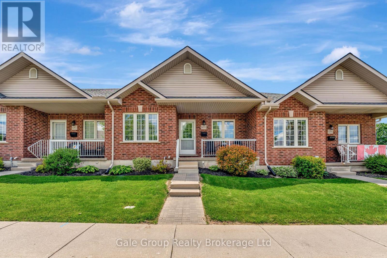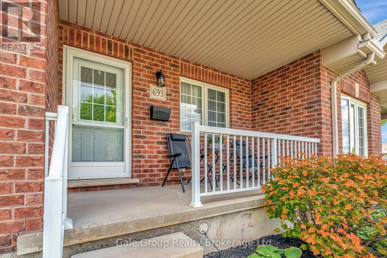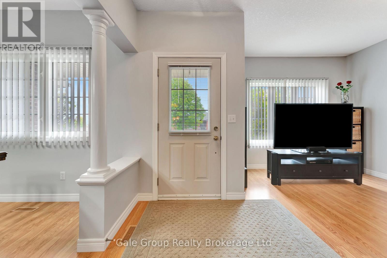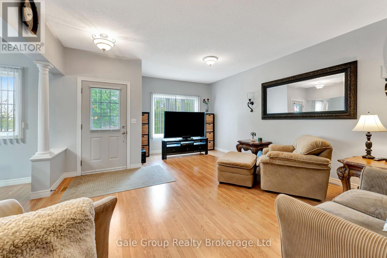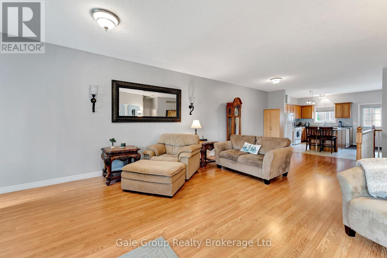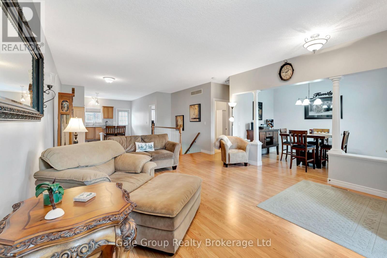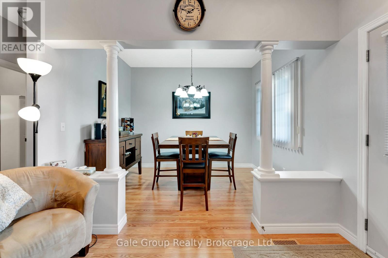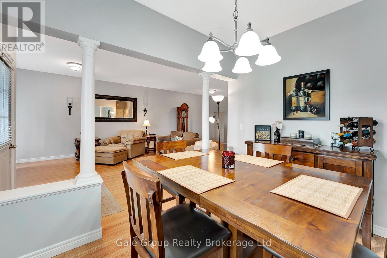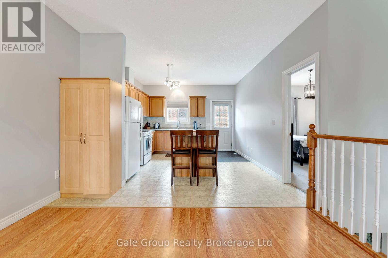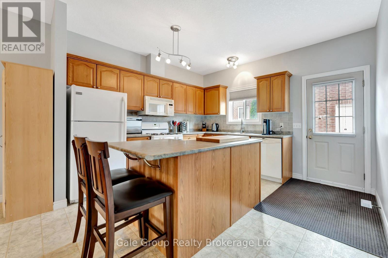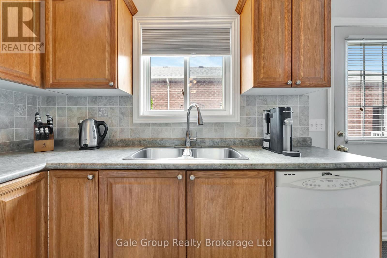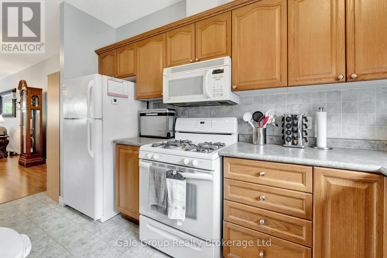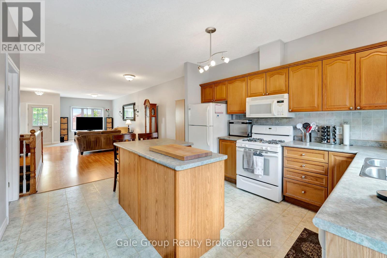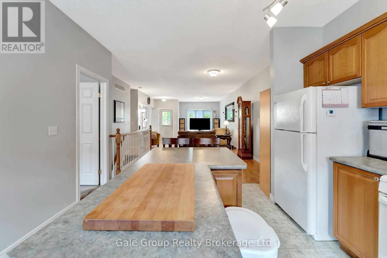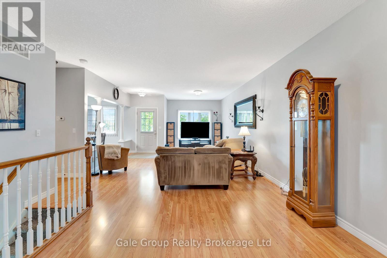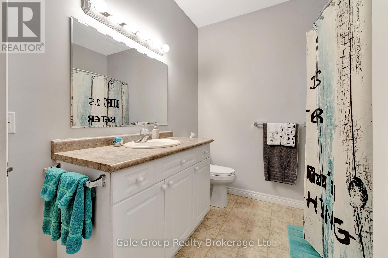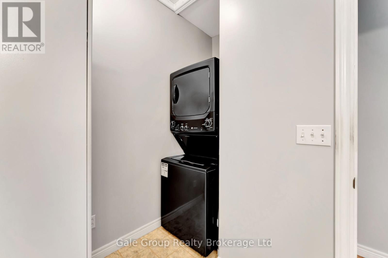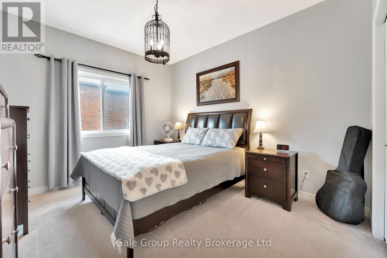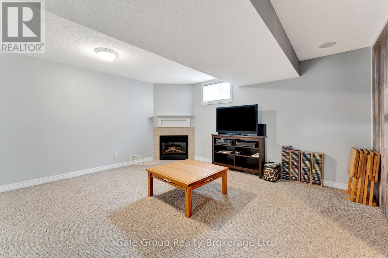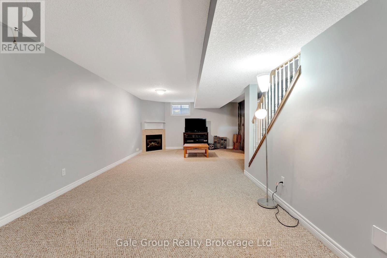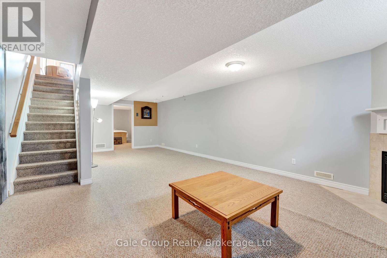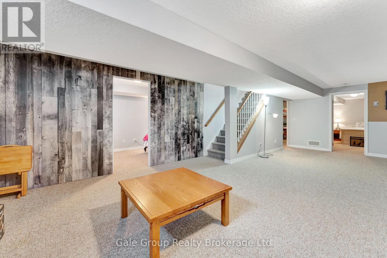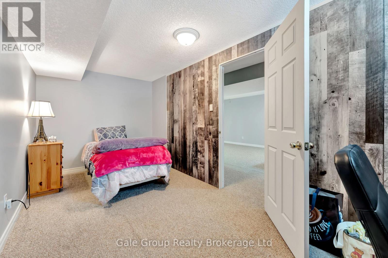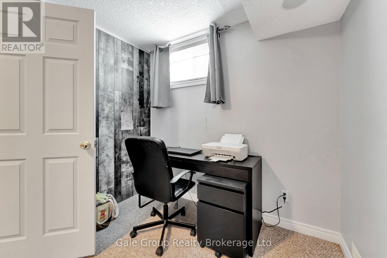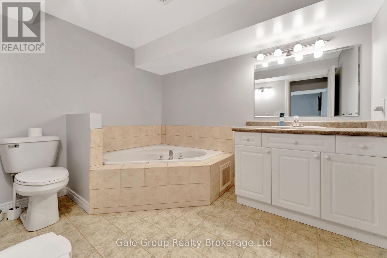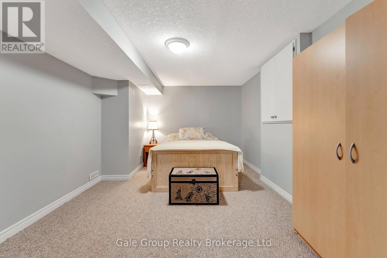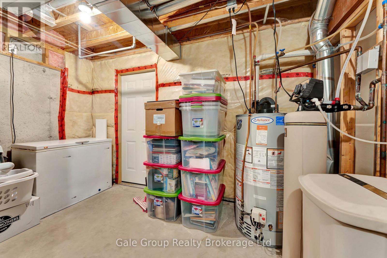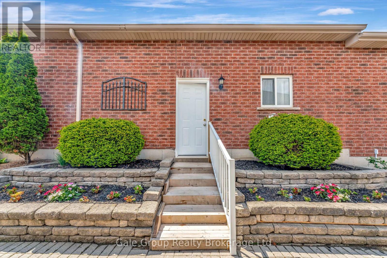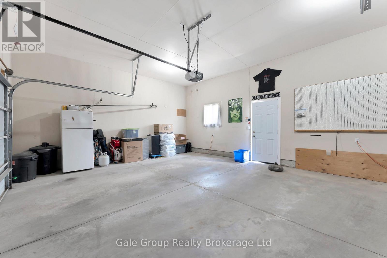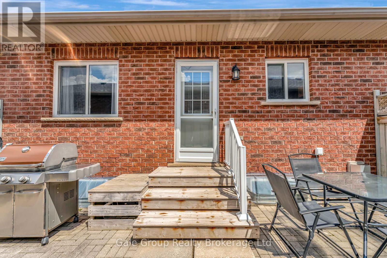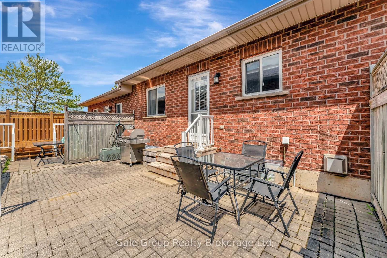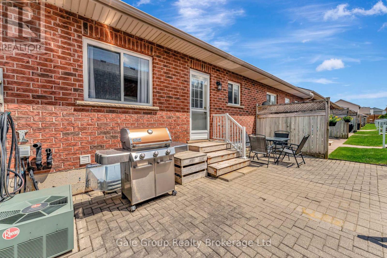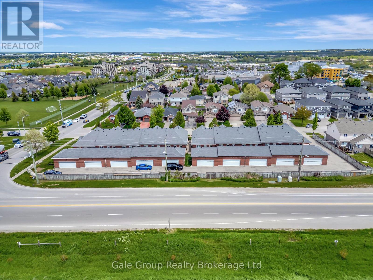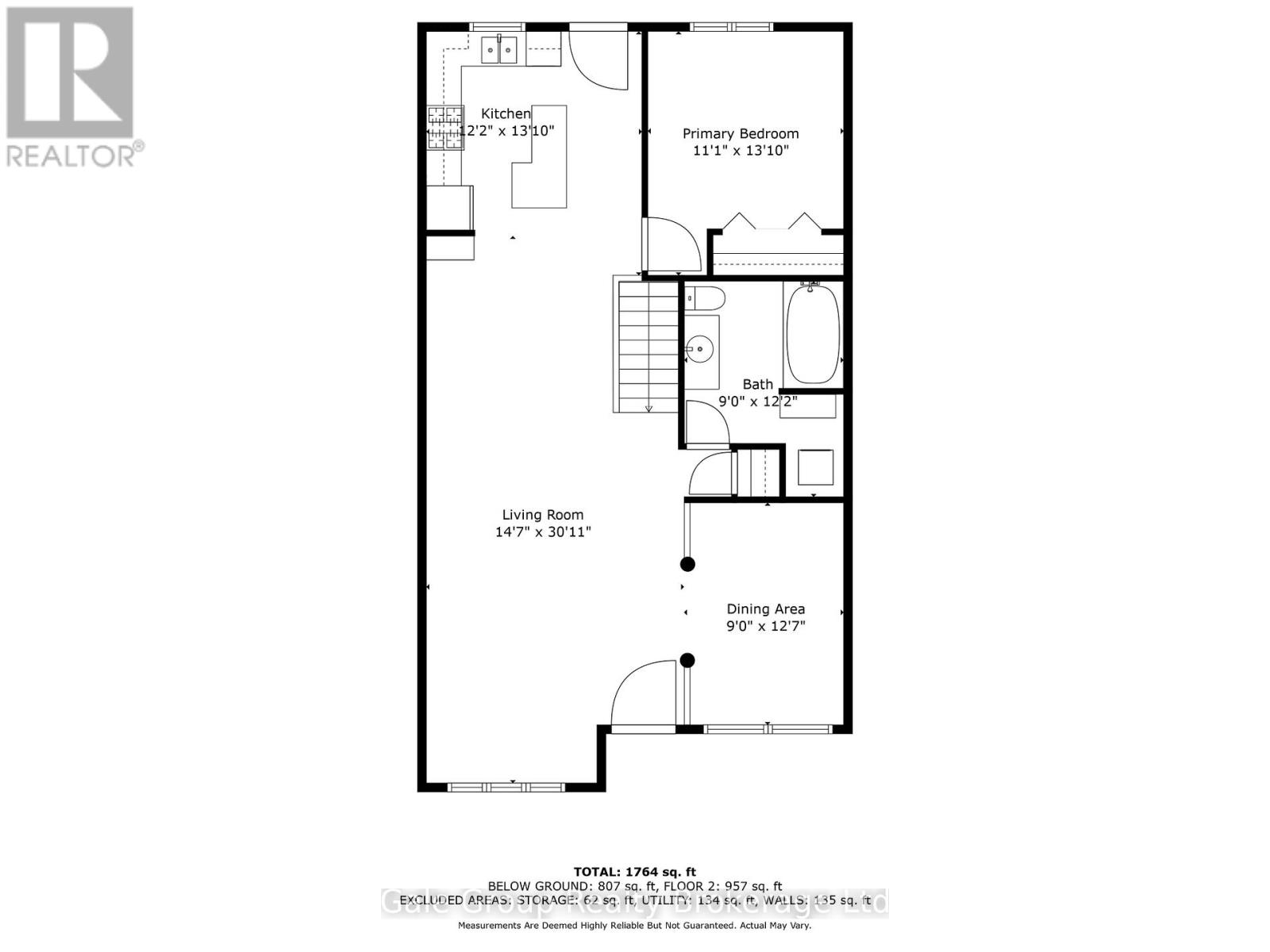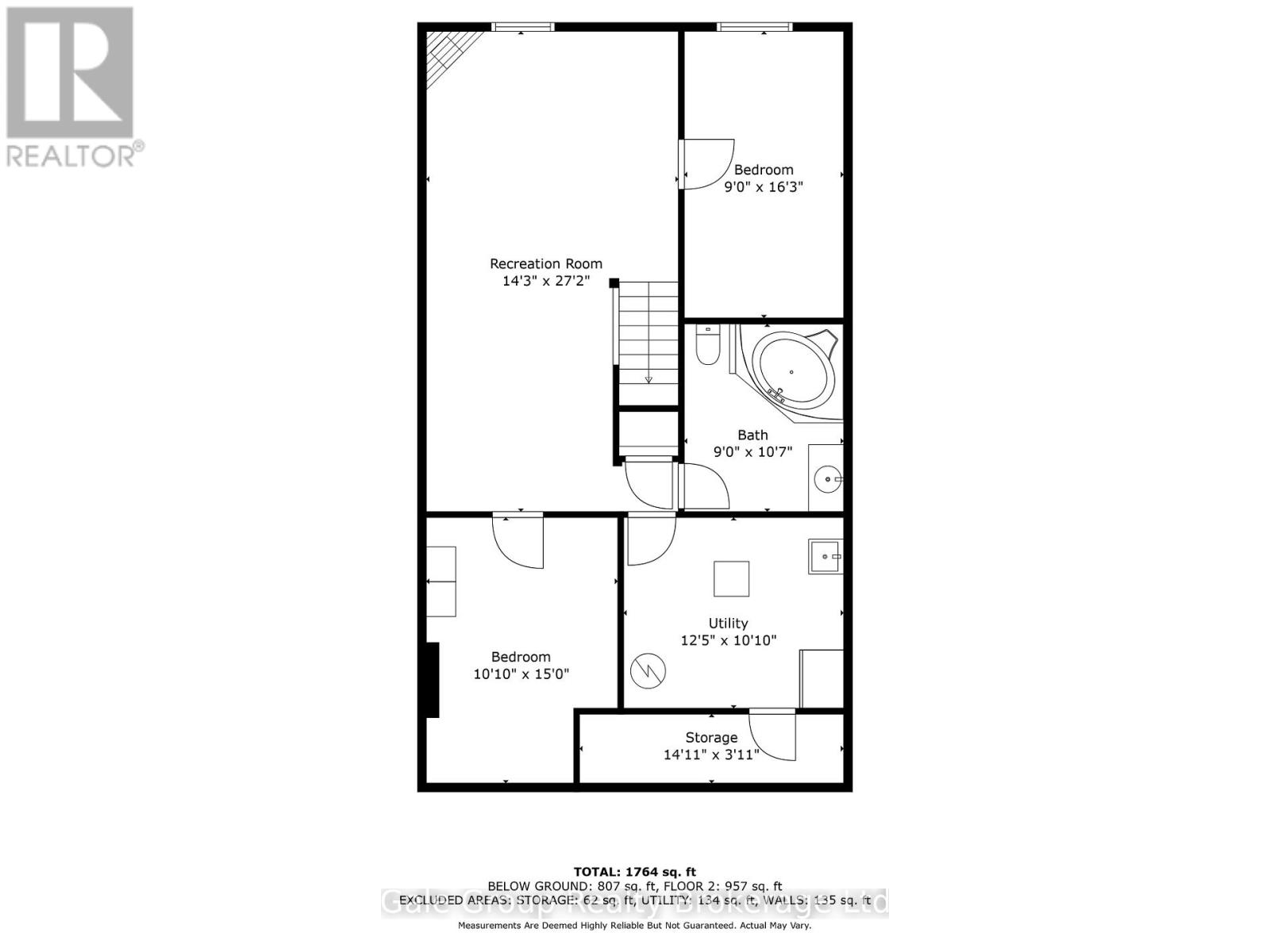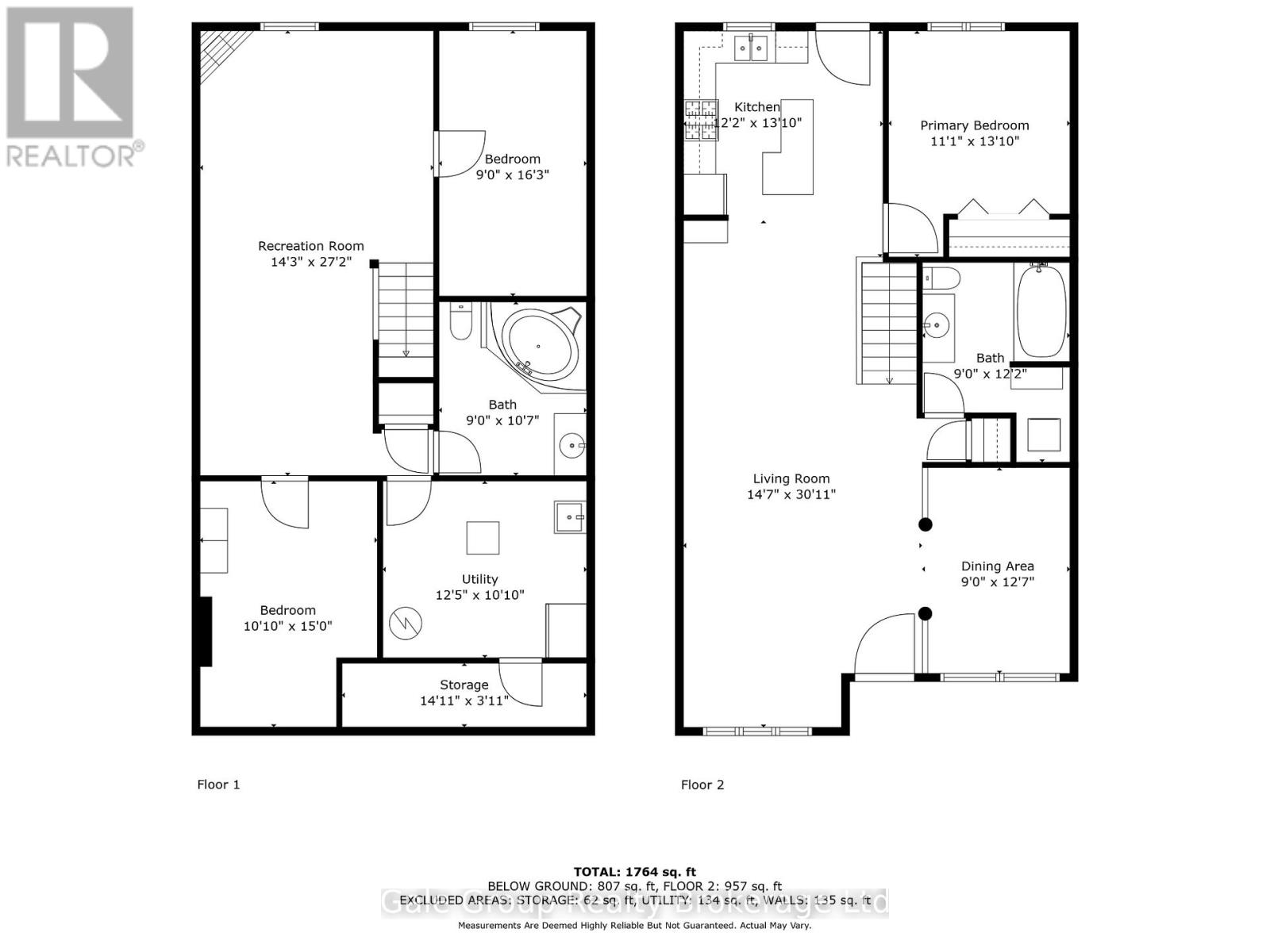693 Southwood Way Woodstock, Ontario N4V 1H5
$499,900Maintenance, Common Area Maintenance, Parking, Insurance
$485 Monthly
Maintenance, Common Area Maintenance, Parking, Insurance
$485 MonthlyA condo with a double car garage is hard to come by and this one has it! Welcome to this beautifully maintained 1+2 bedroom condo in Woodstocks highly sought-after south end. Perfectly located near the hospital, 401/403 corridor, recreation centre, and shopping, this home offers the ultimate blend of convenience and comfort. Step inside to a bright, open-concept main floor filled with natural light ideal for everyday living and entertaining. The fully finished lower level adds incredible versatility with two additional bedrooms, a spacious family room, and generous storage space.Outside, unwind or host friends on your private backyard patio, perfect for morning coffee or summer BBQs. With exterior maintenance taken care of, you can enjoy a truly carefree lifestyle while making the most of your rare double garage.This home truly checks every box move-in ready and waiting for you! (id:40058)
Property Details
| MLS® Number | X12179282 |
| Property Type | Single Family |
| Community Name | Woodstock - South |
| Amenities Near By | Hospital, Public Transit, Schools |
| Community Features | Pets Not Allowed |
| Equipment Type | Water Heater - Gas, Water Heater |
| Parking Space Total | 2 |
| Rental Equipment Type | Water Heater - Gas, Water Heater |
Building
| Bathroom Total | 2 |
| Bedrooms Above Ground | 1 |
| Bedrooms Below Ground | 2 |
| Bedrooms Total | 3 |
| Age | 16 To 30 Years |
| Amenities | Fireplace(s) |
| Appliances | Water Softener, Dishwasher, Dryer, Stove, Washer, Refrigerator |
| Architectural Style | Bungalow |
| Basement Development | Finished |
| Basement Type | N/a (finished) |
| Cooling Type | Central Air Conditioning |
| Exterior Finish | Brick Veneer |
| Fireplace Present | Yes |
| Foundation Type | Poured Concrete |
| Heating Fuel | Natural Gas |
| Heating Type | Forced Air |
| Stories Total | 1 |
| Size Interior | 1,000 - 1,199 Ft2 |
| Type | Row / Townhouse |
Parking
| Detached Garage | |
| Garage |
Land
| Acreage | No |
| Land Amenities | Hospital, Public Transit, Schools |
Rooms
| Level | Type | Length | Width | Dimensions |
|---|---|---|---|---|
| Basement | Cold Room | 4.55 m | 1.19 m | 4.55 m x 1.19 m |
| Basement | Recreational, Games Room | 4.34 m | 8.28 m | 4.34 m x 8.28 m |
| Basement | Bedroom 2 | 2.74 m | 4.95 m | 2.74 m x 4.95 m |
| Basement | Bedroom 3 | 3.3 m | 4.57 m | 3.3 m x 4.57 m |
| Basement | Bathroom | 2.74 m | 3.23 m | 2.74 m x 3.23 m |
| Basement | Utility Room | 3.78 m | 3.3 m | 3.78 m x 3.3 m |
| Main Level | Living Room | 4.44 m | 9.42 m | 4.44 m x 9.42 m |
| Main Level | Dining Room | 2.74 m | 3.84 m | 2.74 m x 3.84 m |
| Main Level | Kitchen | 3.71 m | 4.22 m | 3.71 m x 4.22 m |
| Main Level | Bathroom | 2.74 m | 3.71 m | 2.74 m x 3.71 m |
| Main Level | Primary Bedroom | 3.38 m | 4.22 m | 3.38 m x 4.22 m |
Contact Us
Contact us for more information
