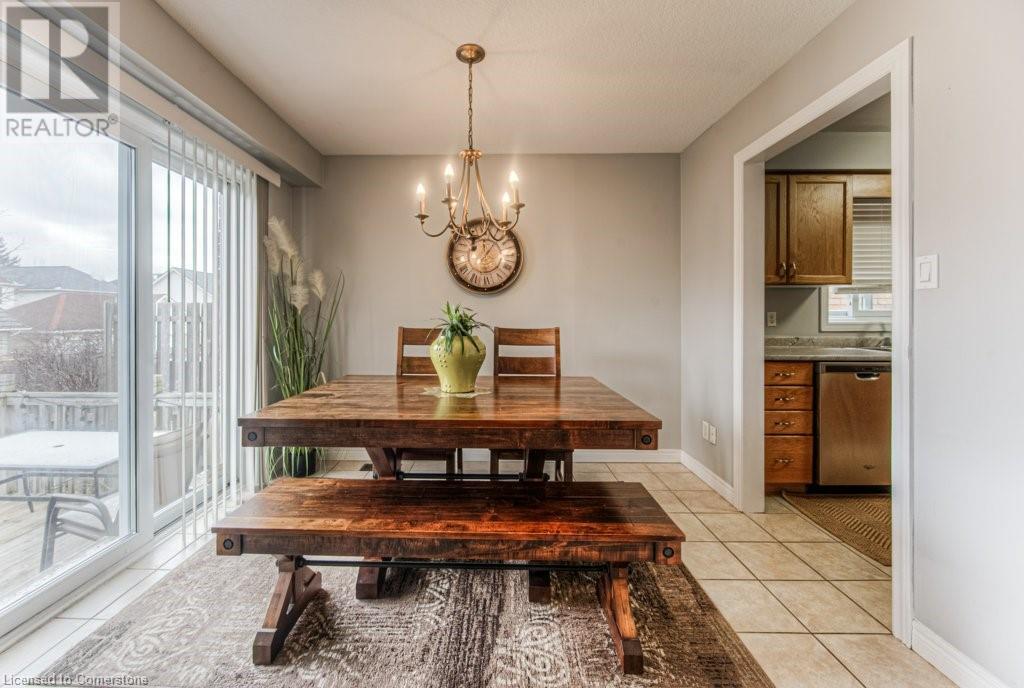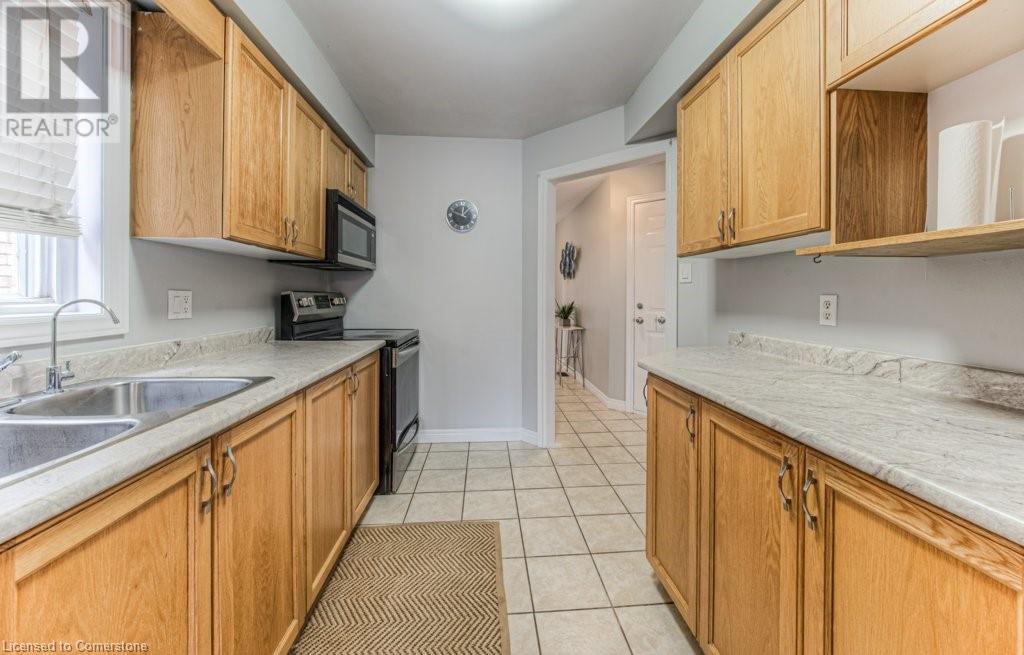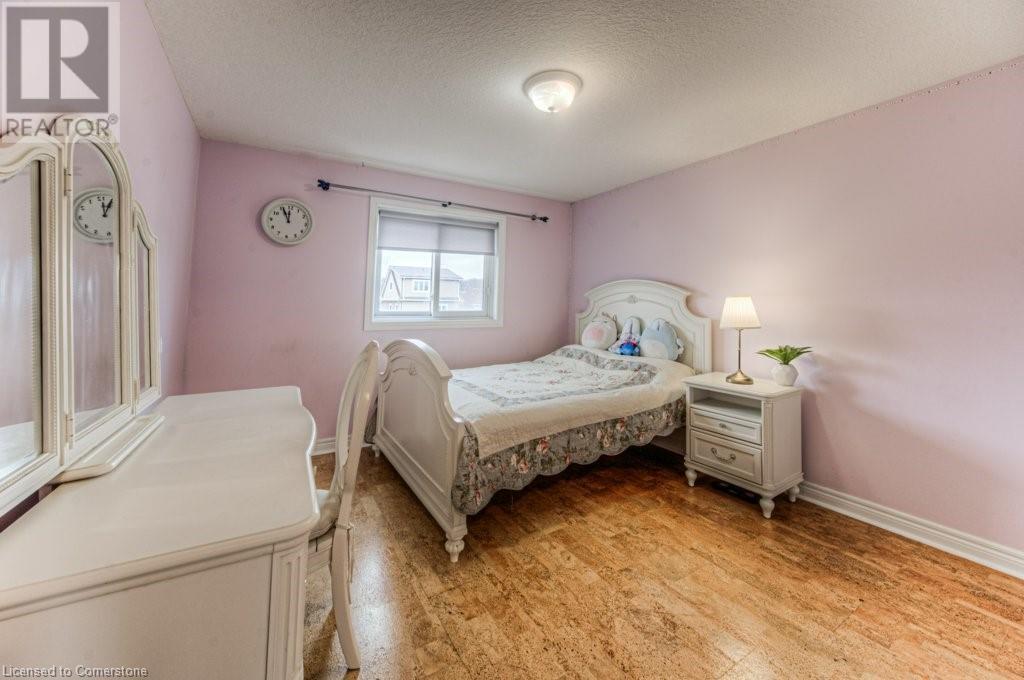691 Karlsfeld Road Waterloo, Ontario N2T 1V3
$799,900
Welcome to 691 Karlsfeld Road in Waterloo’s desirable Clair Hills community! This well-maintained single detached home offers nearly 2,000 sq. ft. of finished living space, including a versatile finished basement with a full bathroom and the potential for a fourth bedroom or home office. The main level features an open-concept layout with a bright and functional kitchen that flows into the dining and living areas—perfect for family life or entertaining guests. Upstairs, you'll find three generously sized bedrooms and a shared 4-piece bathroom. Step outside to enjoy the spacious balcony located above the garage—a unique and private outdoor retreat. The fully fenced backyard is ideal for kids, pets, or weekend gatherings. Additional highlights include a single-car garage, double-wide driveway, and a northeast-facing front that welcomes natural light throughout the day. Located minutes from top-rated schools, walking trails, parks, and The Boardwalk for shopping, dining, and medical services. A fantastic opportunity to live in one of Waterloo’s most family-friendly neighborhoods! (id:40058)
Open House
This property has open houses!
2:00 pm
Ends at:4:00 pm
2:00 pm
Ends at:4:00 pm
Property Details
| MLS® Number | 40717767 |
| Property Type | Single Family |
| Neigbourhood | Clair Hills |
| Amenities Near By | Public Transit |
| Equipment Type | Furnace |
| Features | Paved Driveway |
| Parking Space Total | 2 |
| Rental Equipment Type | Furnace |
Building
| Bathroom Total | 3 |
| Bedrooms Above Ground | 3 |
| Bedrooms Below Ground | 1 |
| Bedrooms Total | 4 |
| Appliances | Dishwasher, Dryer, Refrigerator, Stove, Water Softener, Washer |
| Architectural Style | 2 Level |
| Basement Development | Finished |
| Basement Type | Full (finished) |
| Constructed Date | 2001 |
| Construction Style Attachment | Detached |
| Cooling Type | Central Air Conditioning |
| Exterior Finish | Brick, Vinyl Siding |
| Foundation Type | Poured Concrete |
| Half Bath Total | 2 |
| Heating Fuel | Natural Gas |
| Heating Type | Forced Air |
| Stories Total | 2 |
| Size Interior | 2,085 Ft2 |
| Type | House |
| Utility Water | Municipal Water |
Parking
| Attached Garage |
Land
| Acreage | No |
| Land Amenities | Public Transit |
| Sewer | Municipal Sewage System |
| Size Depth | 110 Ft |
| Size Frontage | 29 Ft |
| Size Total | 0|under 1/2 Acre |
| Size Total Text | 0|under 1/2 Acre |
| Zoning Description | R-5 |
Rooms
| Level | Type | Length | Width | Dimensions |
|---|---|---|---|---|
| Second Level | 4pc Bathroom | 13'6'' x 7'4'' | ||
| Second Level | Bedroom | 11'7'' x 10'11'' | ||
| Second Level | Bedroom | 15'1'' x 9'4'' | ||
| Second Level | Primary Bedroom | 15'3'' x 15'2'' | ||
| Basement | 2pc Bathroom | 5'0'' x 7'0'' | ||
| Basement | Cold Room | 6'0'' x 8'0'' | ||
| Basement | Laundry Room | 14'8'' x 5'10'' | ||
| Basement | Bedroom | 14'6'' x 8'8'' | ||
| Basement | Recreation Room | 16'7'' x 11'0'' | ||
| Main Level | 2pc Bathroom | Measurements not available | ||
| Main Level | Dining Room | 10'1'' x 8'2'' | ||
| Main Level | Kitchen | 12'0'' x 8'2'' | ||
| Main Level | Living Room | 16'7'' x 11'11'' |
https://www.realtor.ca/real-estate/28180104/691-karlsfeld-road-waterloo
Contact Us
Contact us for more information

























