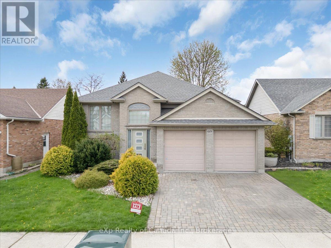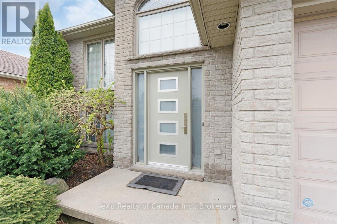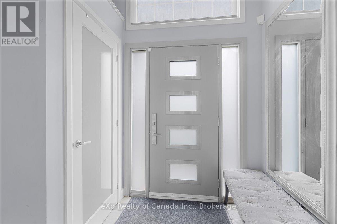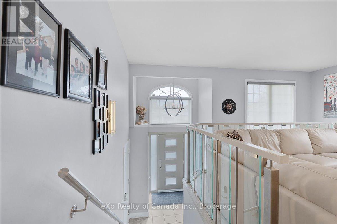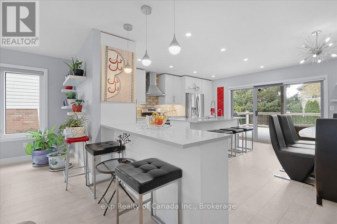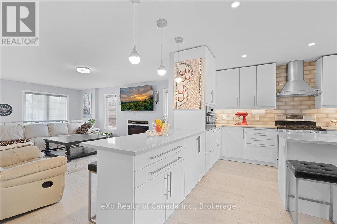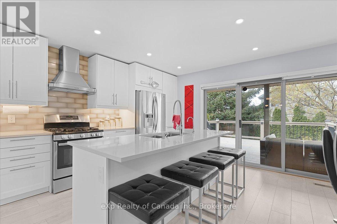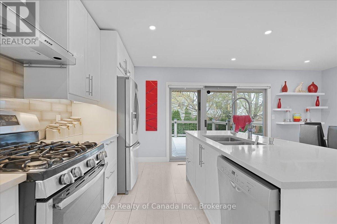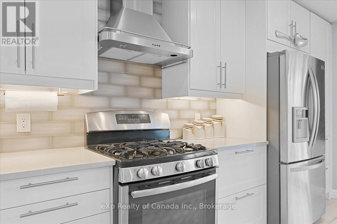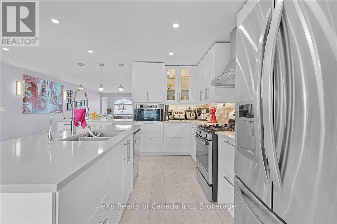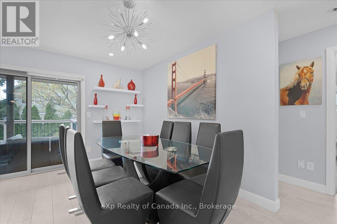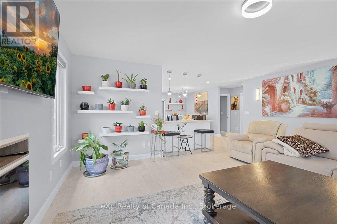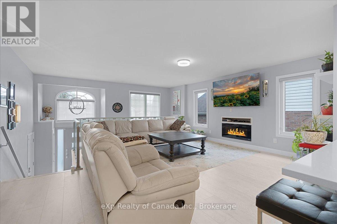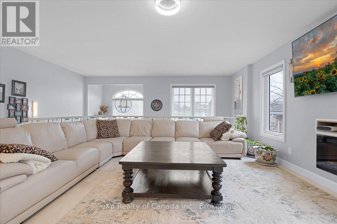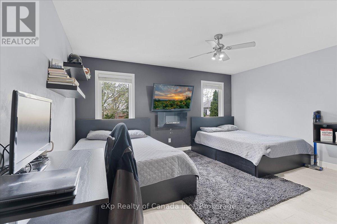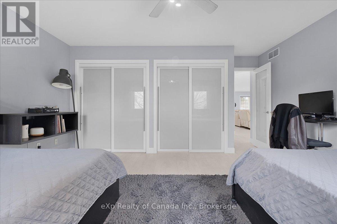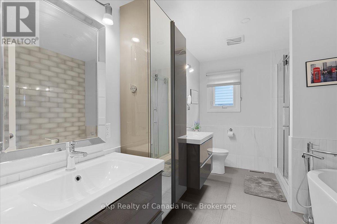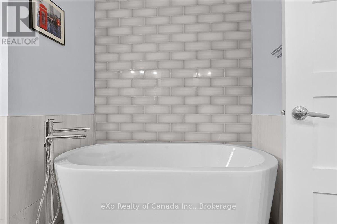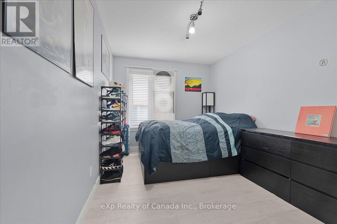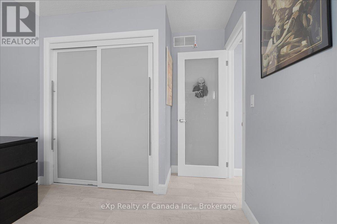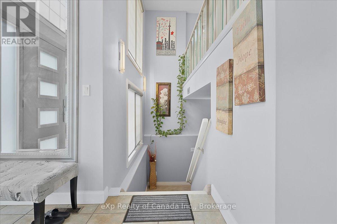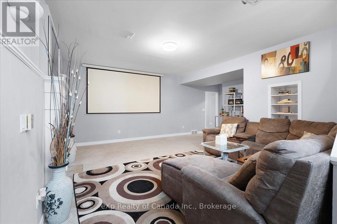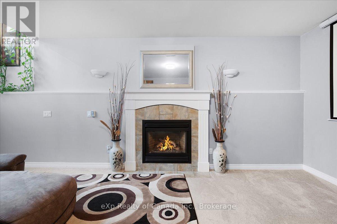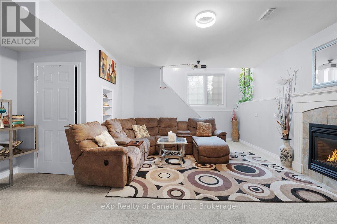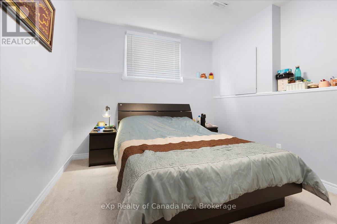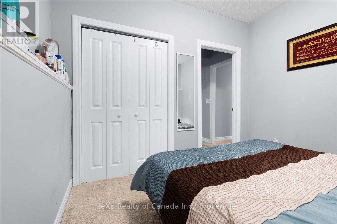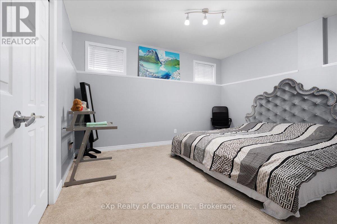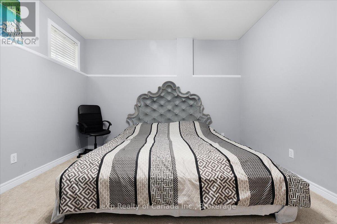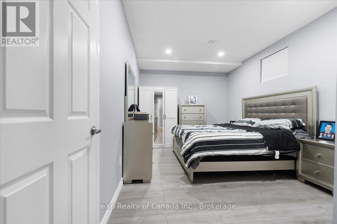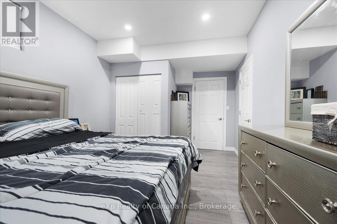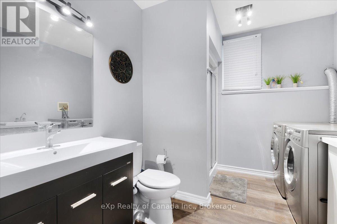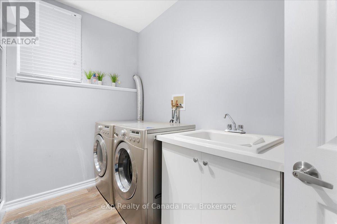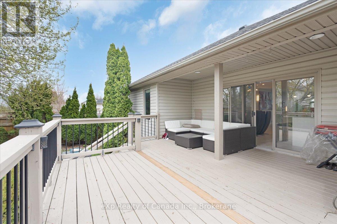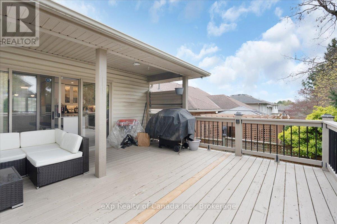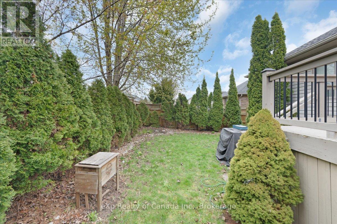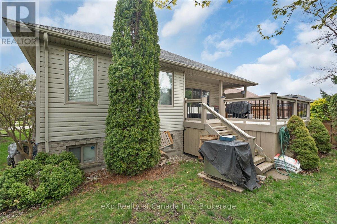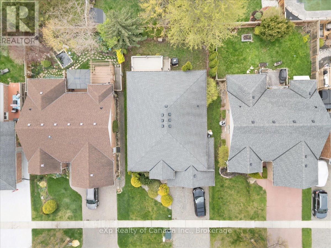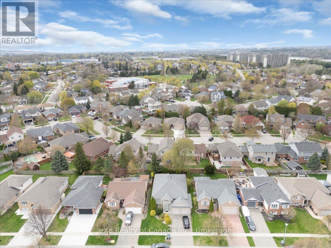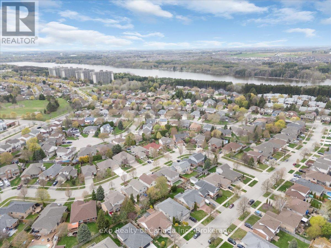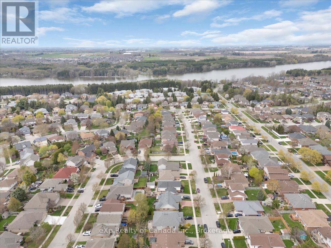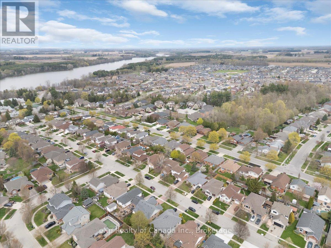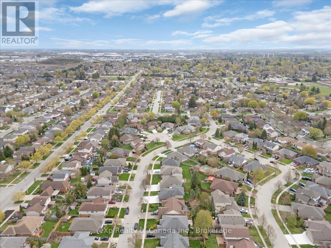5 Bedroom
2 Bathroom
2,000 - 2,500 ft2
Raised Bungalow
Fireplace
Central Air Conditioning
Forced Air
$799,000
Experience the pinnacle of modern living in this fully renovated raised bungalow, where every detail has been designed to impress. Perfectly situated on a quiet, prestigious street in one of the citys most sought-after neighbourhoods, this home offers over 2,200 sq. ft. of finished space that seamlessly blends elegance, comfort, and style. Step inside to discover a bright open-concept floor plan enhanced by glass and metal railings, recessed lighting, and a calming designer colour palette. The main level is anchored by a striking living room with a sleek electric fireplace and a showpiece chefs kitchen featuring quartz countertops, an oversized island with breakfast bar, and high-end stainless steel appliances. An inviting dining area extends to the outdoors with a walkout to a partially covered deck overlooking a private, landscaped backyard oasisideal for entertaining or quiet relaxation. Upstairs, two generous bedrooms are paired with a spa-like 5-piece bathroom complete with dual vanities, a luxurious soaker tub, and a glass-enclosed shower. The fully finished lower level expands the lifestyle experience, offering three additional bedrooms, a stylish 3-piece bath with laundry, a cozy family room warmed by a gas fireplace, and a dedicated theatre room designed for movie nights and unforgettable gatherings. With a double garage, loft storage, and premium finishes throughout, this residence delivers the rare combination of sophistication, versatility, and wow-factor, making it not just a home, but a lifestyle statement in a prime location. (id:40058)
Property Details
|
MLS® Number
|
X12456176 |
|
Property Type
|
Single Family |
|
Neigbourhood
|
Lansdowne Meadow |
|
Community Name
|
Woodstock - North |
|
Parking Space Total
|
4 |
Building
|
Bathroom Total
|
2 |
|
Bedrooms Above Ground
|
2 |
|
Bedrooms Below Ground
|
3 |
|
Bedrooms Total
|
5 |
|
Age
|
16 To 30 Years |
|
Amenities
|
Fireplace(s) |
|
Appliances
|
Water Heater |
|
Architectural Style
|
Raised Bungalow |
|
Basement Development
|
Finished |
|
Basement Type
|
N/a (finished) |
|
Construction Style Attachment
|
Detached |
|
Cooling Type
|
Central Air Conditioning |
|
Exterior Finish
|
Concrete, Brick |
|
Fireplace Present
|
Yes |
|
Fireplace Total
|
2 |
|
Foundation Type
|
Concrete |
|
Heating Fuel
|
Natural Gas |
|
Heating Type
|
Forced Air |
|
Stories Total
|
1 |
|
Size Interior
|
2,000 - 2,500 Ft2 |
|
Type
|
House |
|
Utility Water
|
Municipal Water |
Parking
Land
|
Acreage
|
No |
|
Sewer
|
Sanitary Sewer |
|
Size Depth
|
100 Ft |
|
Size Frontage
|
49 Ft ,2 In |
|
Size Irregular
|
49.2 X 100 Ft |
|
Size Total Text
|
49.2 X 100 Ft |
Rooms
| Level |
Type |
Length |
Width |
Dimensions |
|
Lower Level |
Bathroom |
|
|
Measurements not available |
|
Lower Level |
Laundry Room |
|
|
Measurements not available |
|
Lower Level |
Family Room |
4.22 m |
5.49 m |
4.22 m x 5.49 m |
|
Lower Level |
Bedroom |
5.64 m |
3.05 m |
5.64 m x 3.05 m |
|
Lower Level |
Bedroom |
3.81 m |
2.69 m |
3.81 m x 2.69 m |
|
Lower Level |
Bedroom |
4.11 m |
3.61 m |
4.11 m x 3.61 m |
|
Main Level |
Living Room |
5.05 m |
4.27 m |
5.05 m x 4.27 m |
|
Main Level |
Kitchen |
4.98 m |
3.05 m |
4.98 m x 3.05 m |
|
Main Level |
Dining Room |
4.98 m |
2.59 m |
4.98 m x 2.59 m |
|
Main Level |
Bedroom |
4.62 m |
3.35 m |
4.62 m x 3.35 m |
|
Main Level |
Bedroom |
3.81 m |
2.69 m |
3.81 m x 2.69 m |
|
Main Level |
Bathroom |
|
|
Measurements not available |
Utilities
|
Cable
|
Available |
|
Electricity
|
Available |
|
Sewer
|
Available |
https://www.realtor.ca/real-estate/28975912/69-neutral-avenue-woodstock-woodstock-north-woodstock-north
