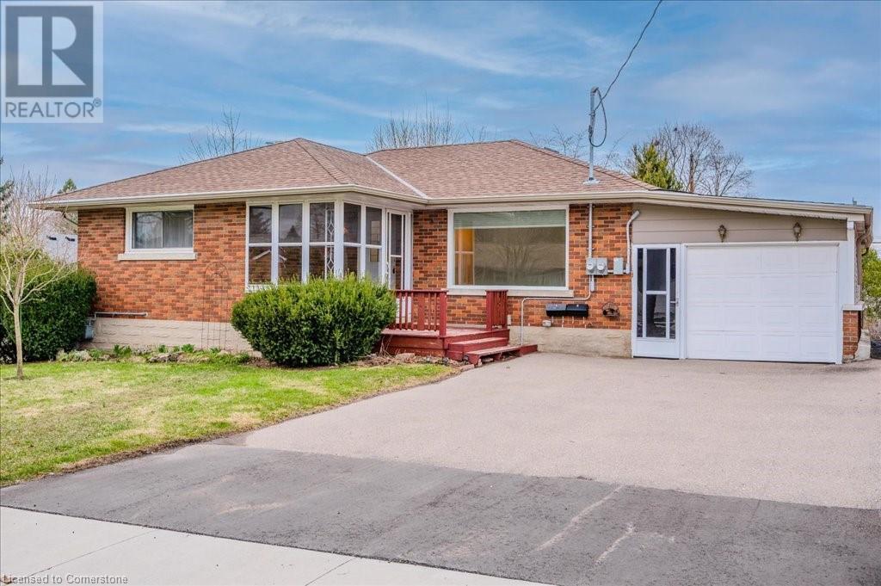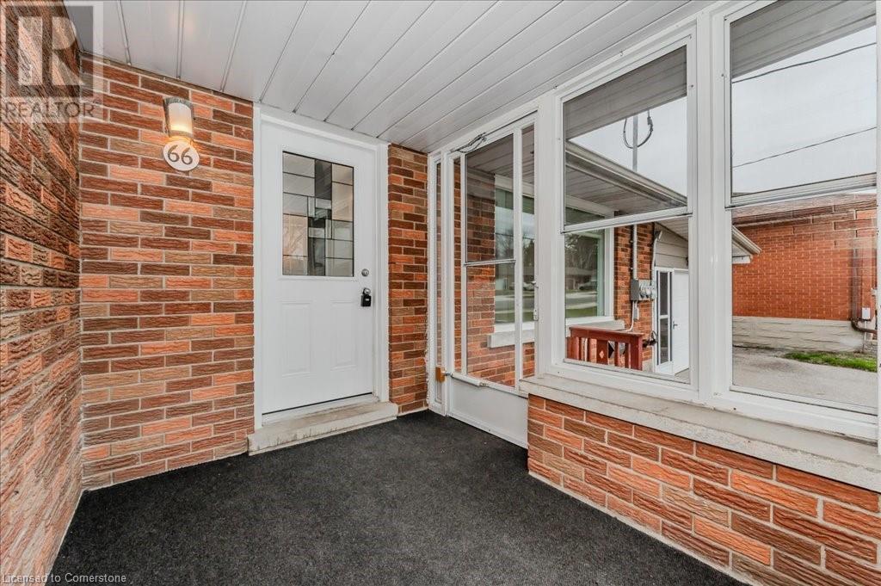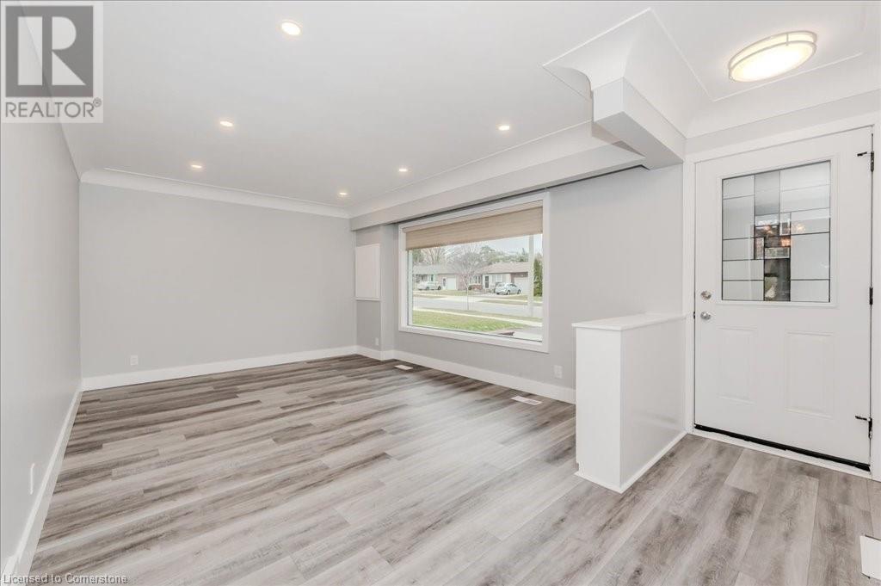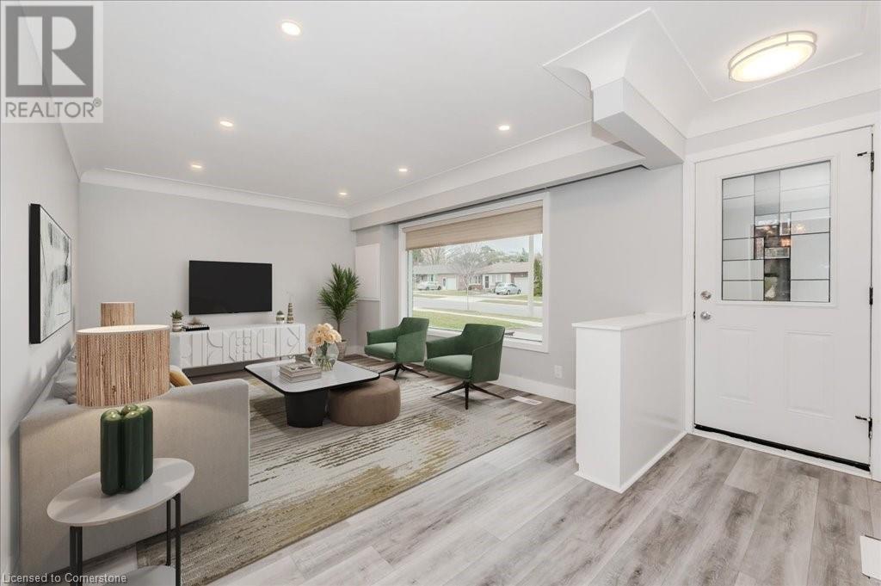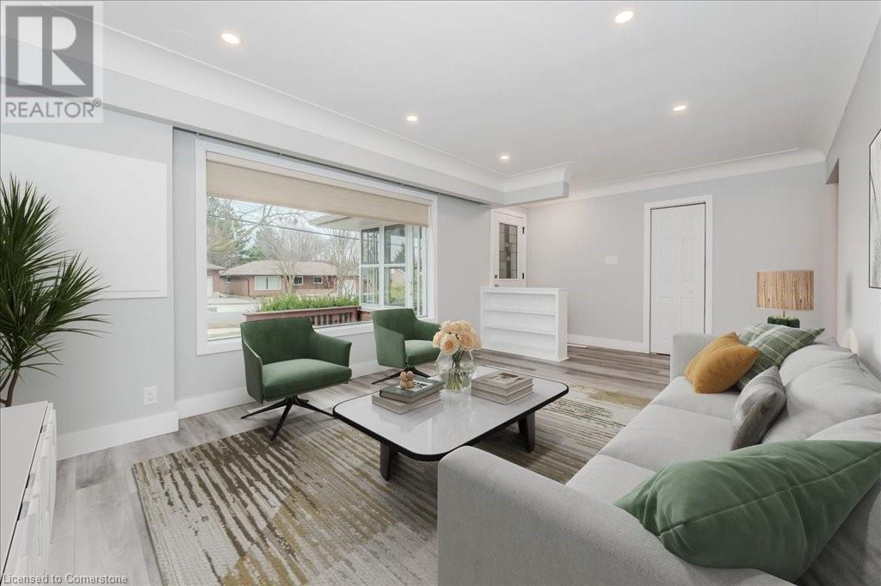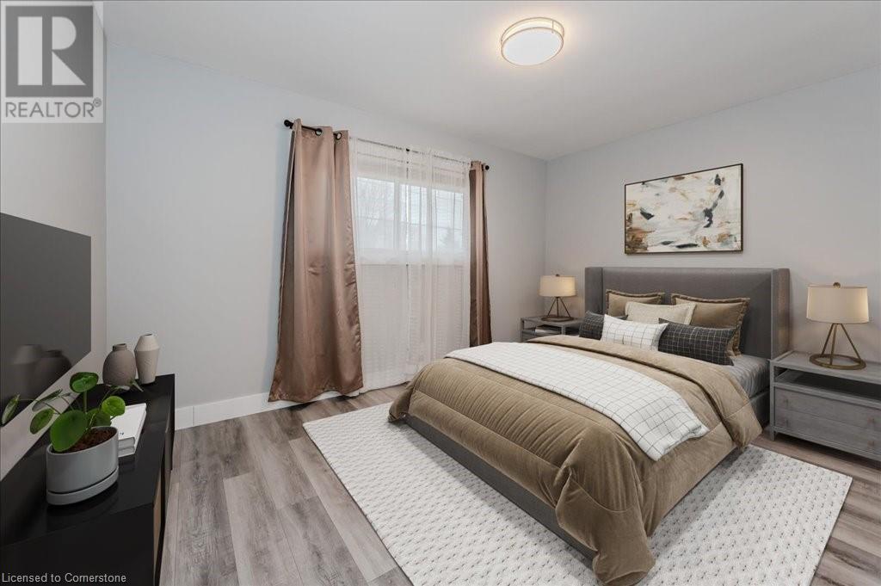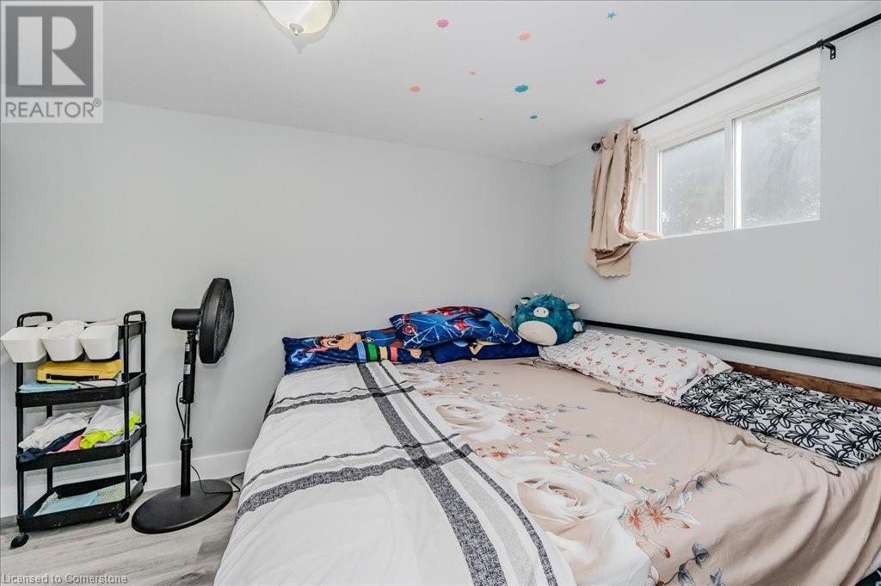66 Traynor Avenue Kitchener, Ontario N2C 1V9
$829,900
This beautifully renovated duplex bungalow presents the ideal opportunity for a multi-generational family or those looking to live upstairs while generating extra income from the lower unit. The upper unit features 3 spacious bedrooms, 1 bathroom, a large, bright living room, a fully updated kitchen, and a cozy family room, along with a versatile bonus room behind the garage—perfect for a home office, workshop/man cave, or playroom. The lower unit, currently rented for $1,845/month plus utilities, includes 2 bedrooms, 1 bathroom, and a walkout basement with plenty of storage space. Large windows throughout both units fill the home with natural light, creating a warm and inviting atmosphere. Outside, you’ll enjoy a fully fenced backyard—ideal for children to play or family gatherings. This property not only offers a comfortable family home but also provides the opportunity to offset living expenses by renting out the lower unit. As an investment, it generates $4,305 in monthly rental income, plus utilities. Don’t miss out on this fantastic opportunity—book your showing today! (id:40058)
Property Details
| MLS® Number | 40717595 |
| Property Type | Single Family |
| Neigbourhood | Vanier |
| Amenities Near By | Park, Place Of Worship, Public Transit, Schools, Shopping |
| Community Features | Quiet Area, School Bus |
| Equipment Type | Water Heater |
| Features | In-law Suite |
| Parking Space Total | 5 |
| Rental Equipment Type | Water Heater |
Building
| Bathroom Total | 2 |
| Bedrooms Above Ground | 3 |
| Bedrooms Below Ground | 2 |
| Bedrooms Total | 5 |
| Appliances | Dryer, Refrigerator, Stove, Hood Fan |
| Architectural Style | Bungalow |
| Basement Development | Finished |
| Basement Type | Full (finished) |
| Construction Style Attachment | Detached |
| Cooling Type | Central Air Conditioning |
| Exterior Finish | Brick |
| Fixture | Ceiling Fans |
| Foundation Type | Poured Concrete |
| Heating Type | Forced Air |
| Stories Total | 1 |
| Size Interior | 2,432 Ft2 |
| Type | House |
| Utility Water | Municipal Water |
Parking
| Attached Garage |
Land
| Acreage | No |
| Land Amenities | Park, Place Of Worship, Public Transit, Schools, Shopping |
| Sewer | Municipal Sewage System |
| Size Depth | 103 Ft |
| Size Frontage | 55 Ft |
| Size Total Text | Under 1/2 Acre |
| Zoning Description | R2 |
Rooms
| Level | Type | Length | Width | Dimensions |
|---|---|---|---|---|
| Basement | Kitchen | 14'1'' x 7'8'' | ||
| Basement | Bedroom | 9'6'' x 10'6'' | ||
| Basement | 3pc Bathroom | Measurements not available | ||
| Basement | Bedroom | 12'8'' x 7'10'' | ||
| Main Level | Sunroom | 6'10'' x 8'3'' | ||
| Main Level | Living Room | 19'0'' x 11'8'' | ||
| Main Level | Kitchen | 11'1'' x 8'3'' | ||
| Main Level | Family Room | 13'1'' x 8'3'' | ||
| Main Level | Dining Room | 8'2'' x 11'5'' | ||
| Main Level | Bonus Room | 11'5'' x 11'3'' | ||
| Main Level | Primary Bedroom | 13'7'' x 14'10'' | ||
| Main Level | Bedroom | 10'1'' x 9'4'' | ||
| Main Level | Bedroom | 10'1'' x 10'0'' | ||
| Main Level | 4pc Bathroom | Measurements not available |
https://www.realtor.ca/real-estate/28177290/66-traynor-avenue-kitchener
Contact Us
Contact us for more information
