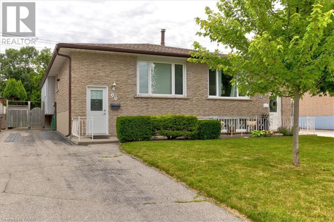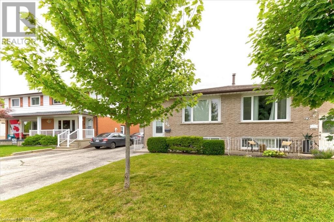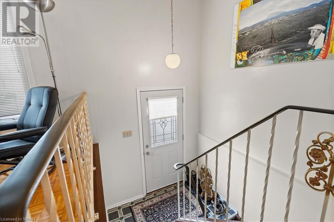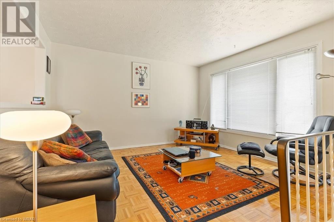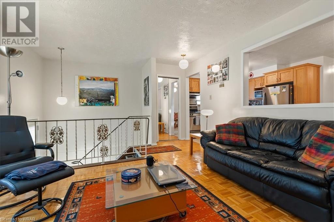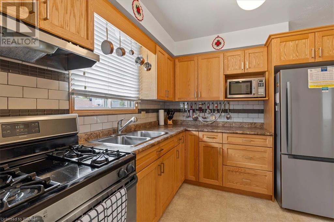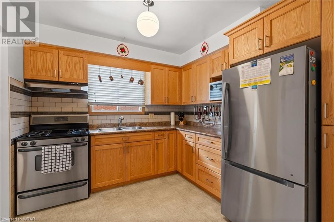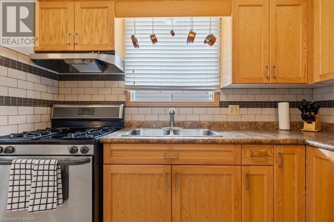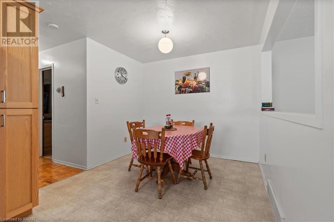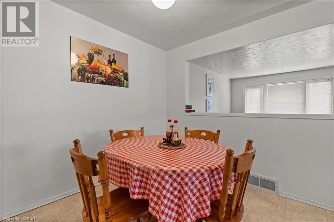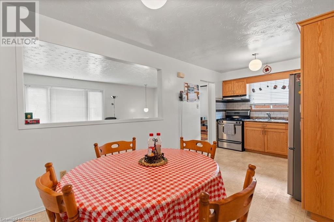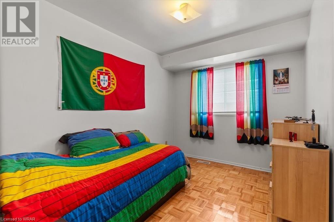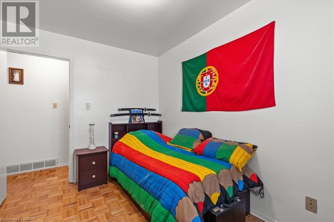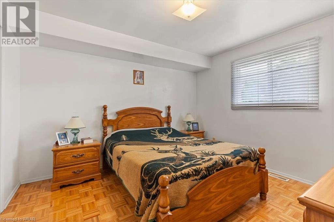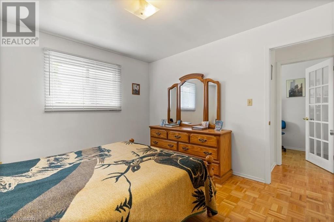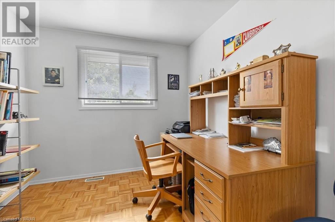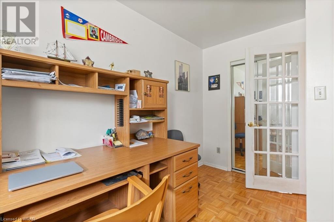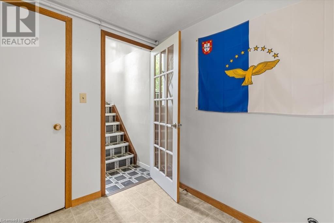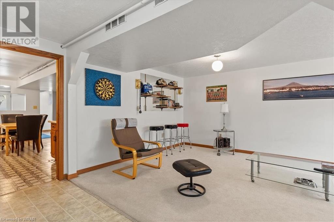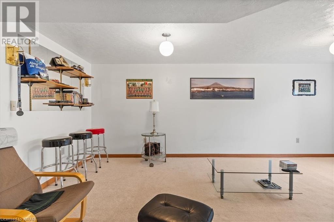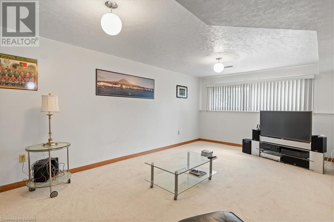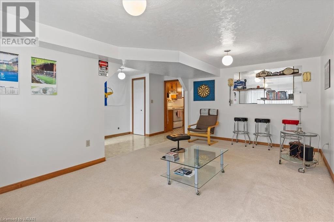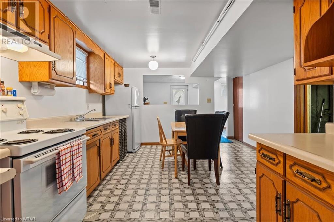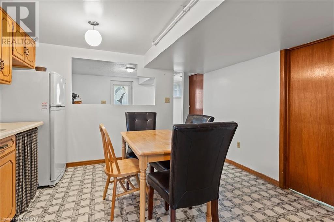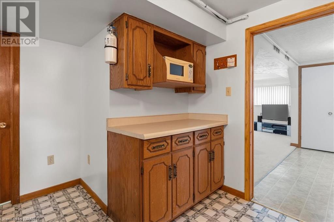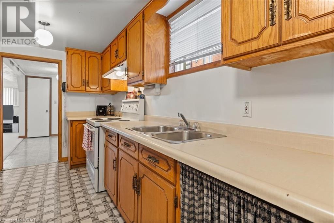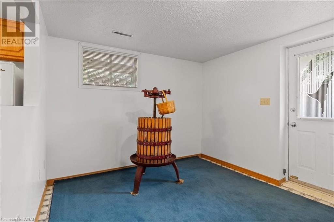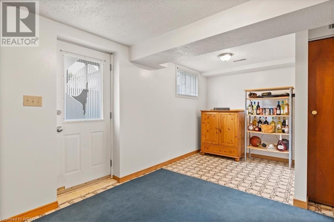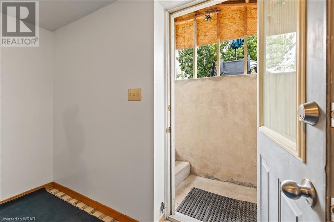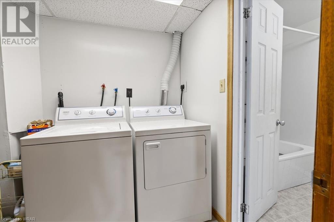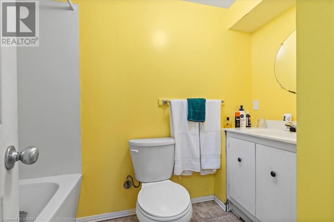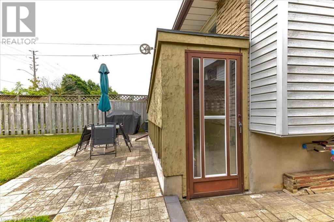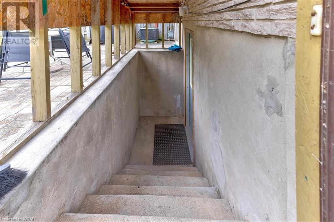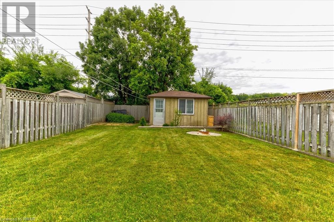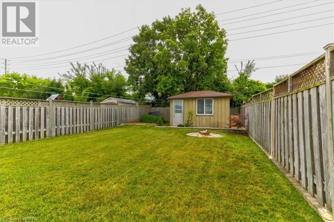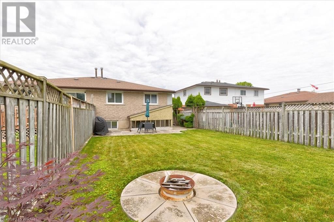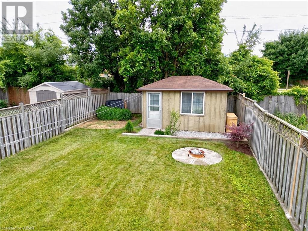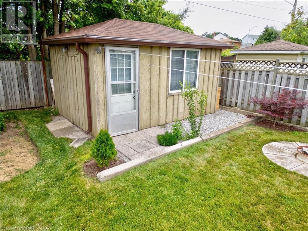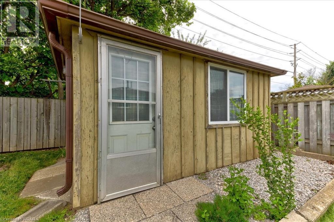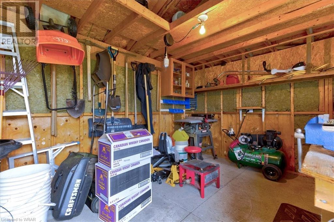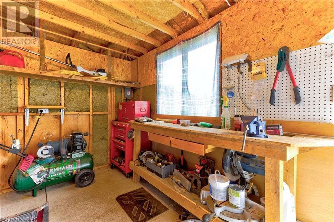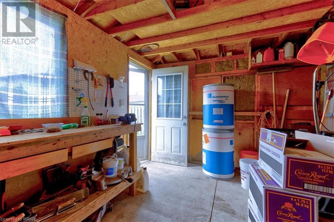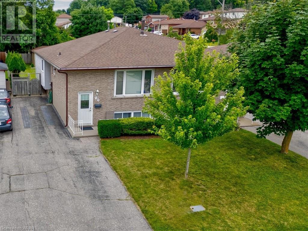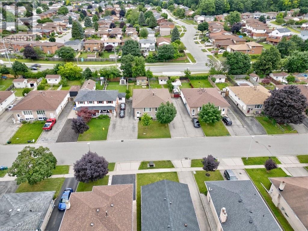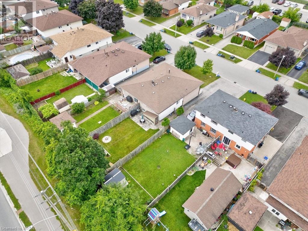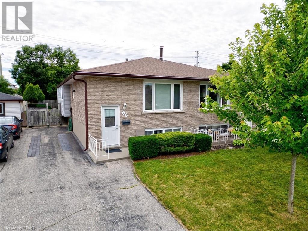66 Bakersfield Drive Cambridge, Ontario N1R 6X6
3 Bedroom
2 Bathroom
1919 sqft
Bungalow
Central Air Conditioning
Forced Air
$650,000
First time for sale in 25 years! This carpet-free raised bungalow is very bright and offers a great opportunity for generational living! Lower level features a kitchen, 4 piece bathroom, laundry, large rec room & family room with separate walk up entrance! This would make a great in law or secondary suite! The level lot features a separate shop that is ideal for hobbyists or gardeners. This home has been well maintained and is in move in condition! Homes on this street don't come up very often. (id:40058)
Property Details
| MLS® Number | 40614232 |
| Property Type | Single Family |
| Amenities Near By | Park, Place Of Worship, Public Transit |
| Equipment Type | Water Heater |
| Features | In-law Suite |
| Parking Space Total | 4 |
| Rental Equipment Type | Water Heater |
Building
| Bathroom Total | 2 |
| Bedrooms Above Ground | 3 |
| Bedrooms Total | 3 |
| Appliances | Dryer, Refrigerator, Stove, Washer |
| Architectural Style | Bungalow |
| Basement Development | Finished |
| Basement Type | Full (finished) |
| Constructed Date | 1977 |
| Construction Style Attachment | Semi-detached |
| Cooling Type | Central Air Conditioning |
| Exterior Finish | Brick, Vinyl Siding |
| Foundation Type | Block |
| Heating Fuel | Natural Gas |
| Heating Type | Forced Air |
| Stories Total | 1 |
| Size Interior | 1919 Sqft |
| Type | House |
| Utility Water | Municipal Water |
Land
| Access Type | Highway Nearby |
| Acreage | No |
| Land Amenities | Park, Place Of Worship, Public Transit |
| Sewer | Municipal Sewage System |
| Size Depth | 128 Ft |
| Size Frontage | 30 Ft |
| Size Total Text | Under 1/2 Acre |
| Zoning Description | Rs1 |
Rooms
| Level | Type | Length | Width | Dimensions |
|---|---|---|---|---|
| Lower Level | Utility Room | 6'0'' x 5'11'' | ||
| Lower Level | Laundry Room | 6'7'' x 5'9'' | ||
| Lower Level | Family Room | 18'5'' x 10'1'' | ||
| Lower Level | 4pc Bathroom | 8'8'' x 5'0'' | ||
| Lower Level | Eat In Kitchen | 15'9'' x 12'2'' | ||
| Lower Level | Recreation Room | 19'11'' x 11'3'' | ||
| Main Level | 4pc Bathroom | 8'5'' x 5'5'' | ||
| Main Level | Bedroom | 12'0'' x 9'0'' | ||
| Main Level | Bedroom | 11'4'' x 8'5'' | ||
| Main Level | Primary Bedroom | 12'0'' x 11'4'' | ||
| Main Level | Eat In Kitchen | 18'9'' x 9'5'' | ||
| Main Level | Living Room | 16'5'' x 13'3'' |
https://www.realtor.ca/real-estate/27115299/66-bakersfield-drive-cambridge
Interested?
Contact us for more information
