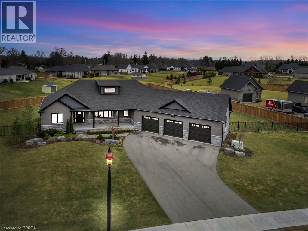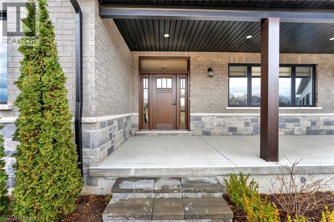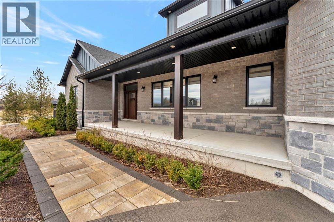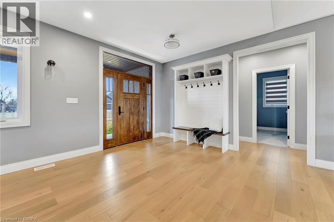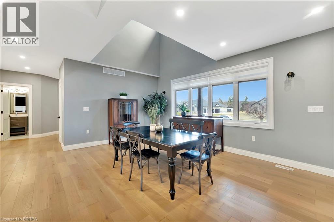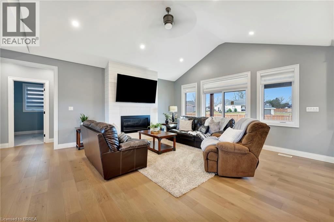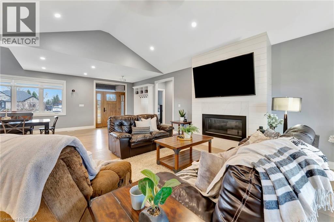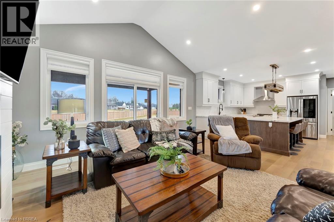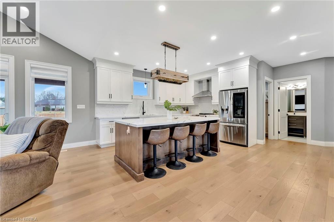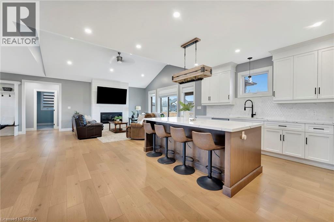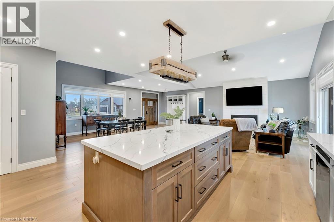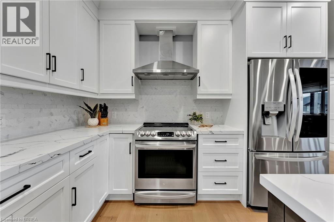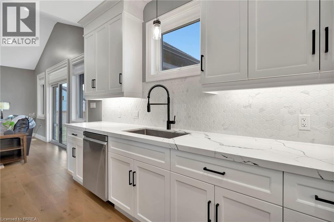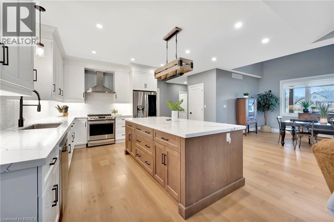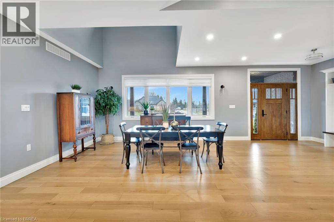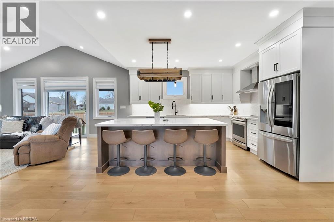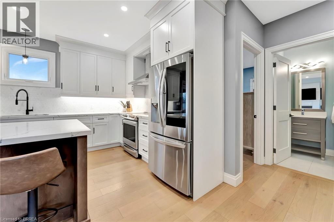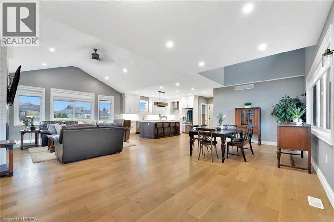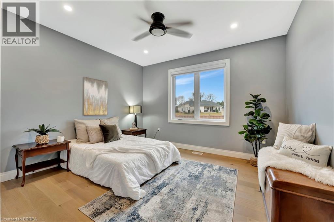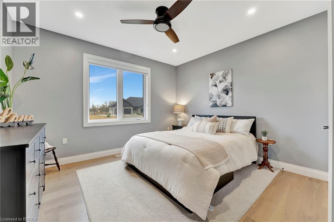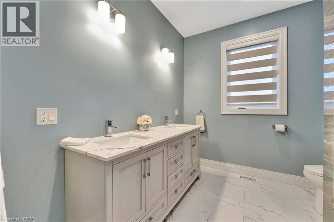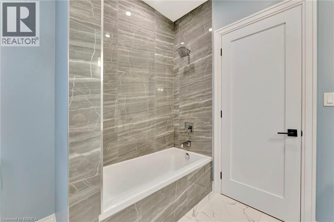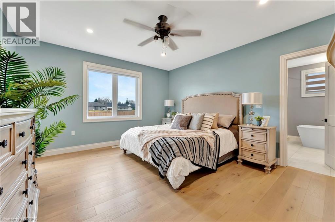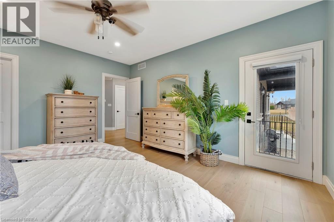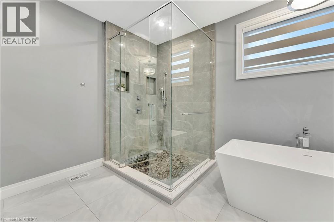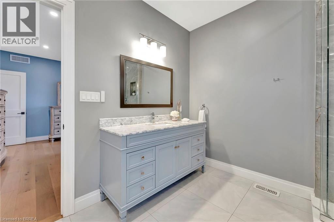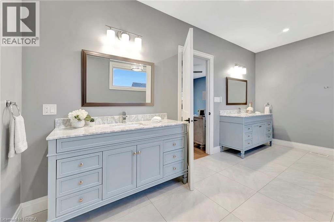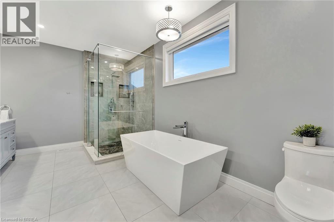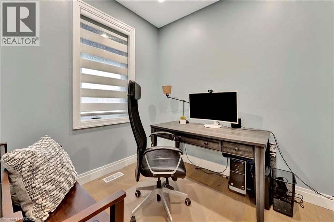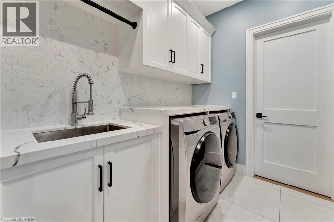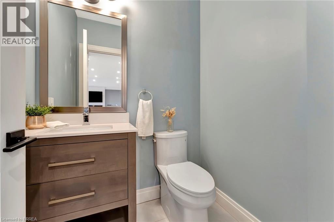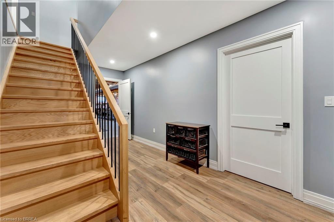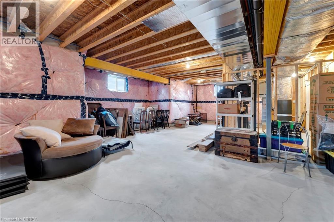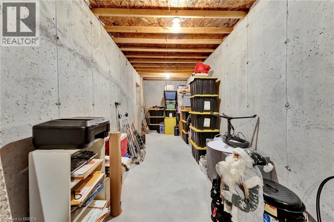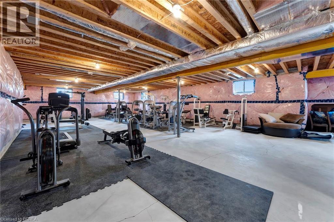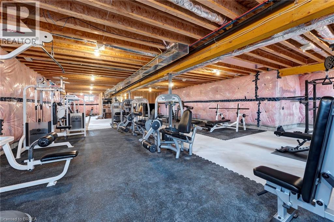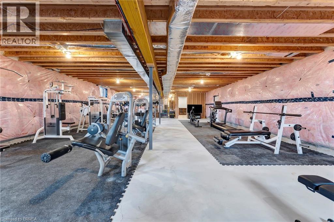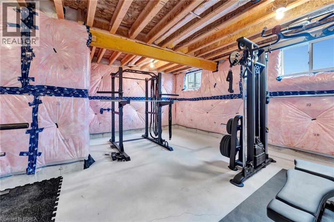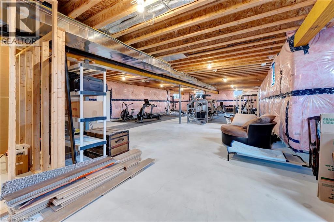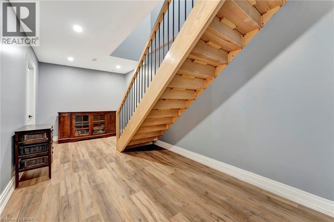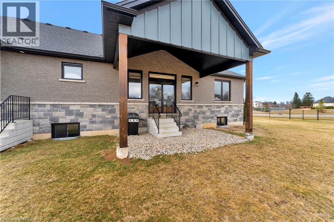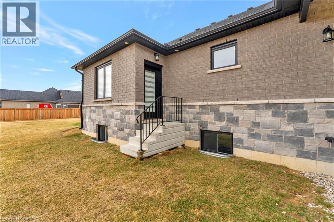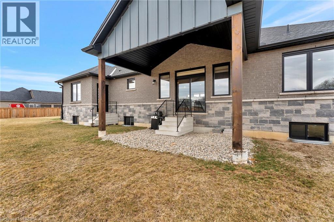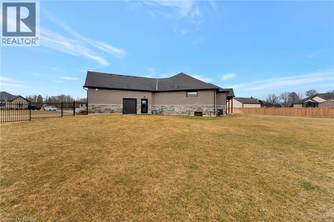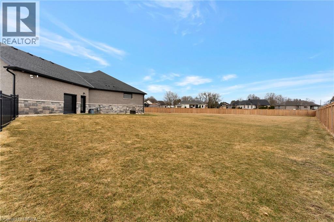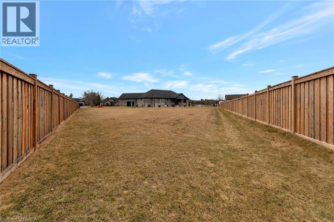66 August Crescent Otterville, Ontario N0J 1R0
$1,199,000
Set on nearly a full acre in a peaceful, upscale neighborhood, this stunning all-brick bungalow offers the perfect blend of luxury, comfort, and space. From the moment you arrive, the triple-car garage and oversized driveway set the tone for the elegance that continues inside. Step through the front door into a grand open-concept living area highlighted by soaring cathedral ceilings, engineered hardwood flooring, and a striking shiplap and tile gas fireplace. The chef-inspired kitchen is the heart of the home, featuring quartz countertops, high-end appliances, and stylish lighting — ideal for entertaining or enjoying family dinners. The spacious primary suite is a true retreat, complete with a luxurious five-piece ensuite and an impressive walk-in closet. Every detail has been thoughtfully designed to provide both function and sophistication. The lower level, filled with natural light, is ready for your finishing touches — with a rough-in bathroom and central mechanical layout, it offers the potential to nearly double your living space. If you’ve been searching for a home that combines quiet small-town living with refined style and modern comfort, this exceptional bungalow is a must-see. (id:40058)
Property Details
| MLS® Number | 40776539 |
| Property Type | Single Family |
| Amenities Near By | Park, Place Of Worship, Playground, Schools, Shopping |
| Equipment Type | None |
| Features | Automatic Garage Door Opener |
| Parking Space Total | 7 |
| Rental Equipment Type | None |
Building
| Bathroom Total | 3 |
| Bedrooms Above Ground | 3 |
| Bedrooms Total | 3 |
| Appliances | Dishwasher, Dryer, Refrigerator, Stove, Washer |
| Architectural Style | Bungalow |
| Basement Development | Partially Finished |
| Basement Type | Full (partially Finished) |
| Constructed Date | 2021 |
| Construction Style Attachment | Detached |
| Cooling Type | Central Air Conditioning |
| Exterior Finish | Brick, Hardboard |
| Foundation Type | Poured Concrete |
| Half Bath Total | 1 |
| Heating Fuel | Natural Gas |
| Heating Type | Forced Air |
| Stories Total | 1 |
| Size Interior | 2,056 Ft2 |
| Type | House |
| Utility Water | Municipal Water |
Parking
| Attached Garage |
Land
| Acreage | No |
| Land Amenities | Park, Place Of Worship, Playground, Schools, Shopping |
| Landscape Features | Landscaped |
| Sewer | Septic System |
| Size Depth | 300 Ft |
| Size Frontage | 156 Ft |
| Size Total Text | 1/2 - 1.99 Acres |
| Zoning Description | R1 |
Rooms
| Level | Type | Length | Width | Dimensions |
|---|---|---|---|---|
| Basement | Utility Room | 9'8'' x 7'2'' | ||
| Basement | Other | 69'2'' x 34'0'' | ||
| Main Level | 2pc Bathroom | 9'7'' x 4'8'' | ||
| Main Level | Laundry Room | 8'5'' x 6'11'' | ||
| Main Level | Office | 7'0'' x 7'11'' | ||
| Main Level | Bedroom | 12'6'' x 12'9'' | ||
| Main Level | 4pc Bathroom | 8'10'' x 7'10'' | ||
| Main Level | Bedroom | 12'6'' x 12'9'' | ||
| Main Level | Full Bathroom | 10'6'' x 15'8'' | ||
| Main Level | Primary Bedroom | 13'4'' x 15'5'' | ||
| Main Level | Kitchen | 17'6'' x 11'0'' | ||
| Main Level | Dining Room | 10'2'' x 16'7'' | ||
| Main Level | Living Room | 14'3'' x 27'7'' |
https://www.realtor.ca/real-estate/28954504/66-august-crescent-otterville
Contact Us
Contact us for more information
