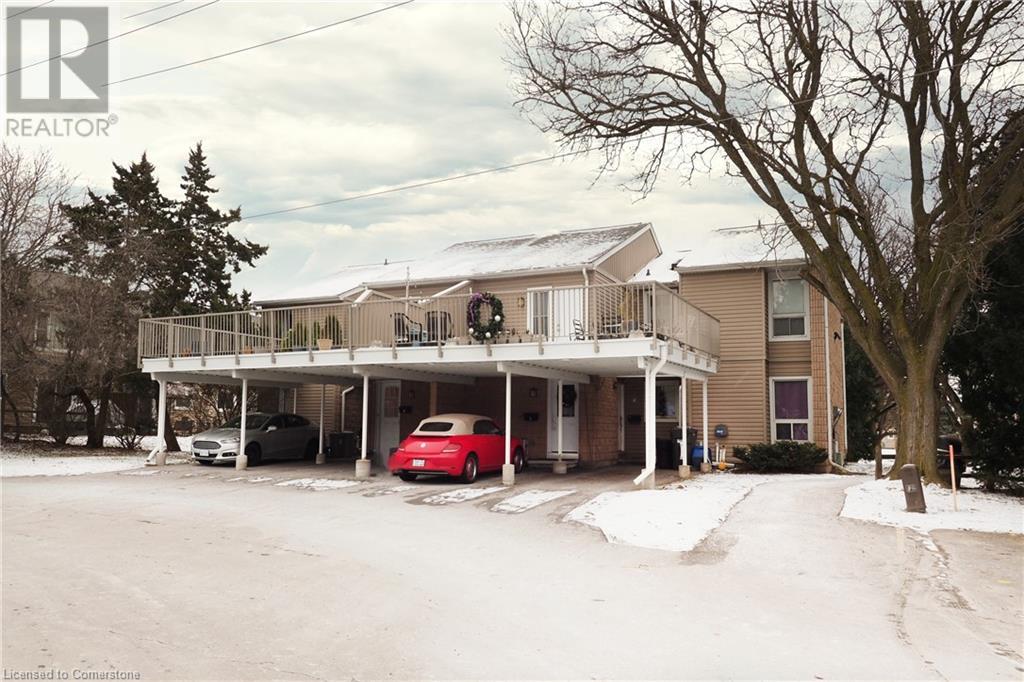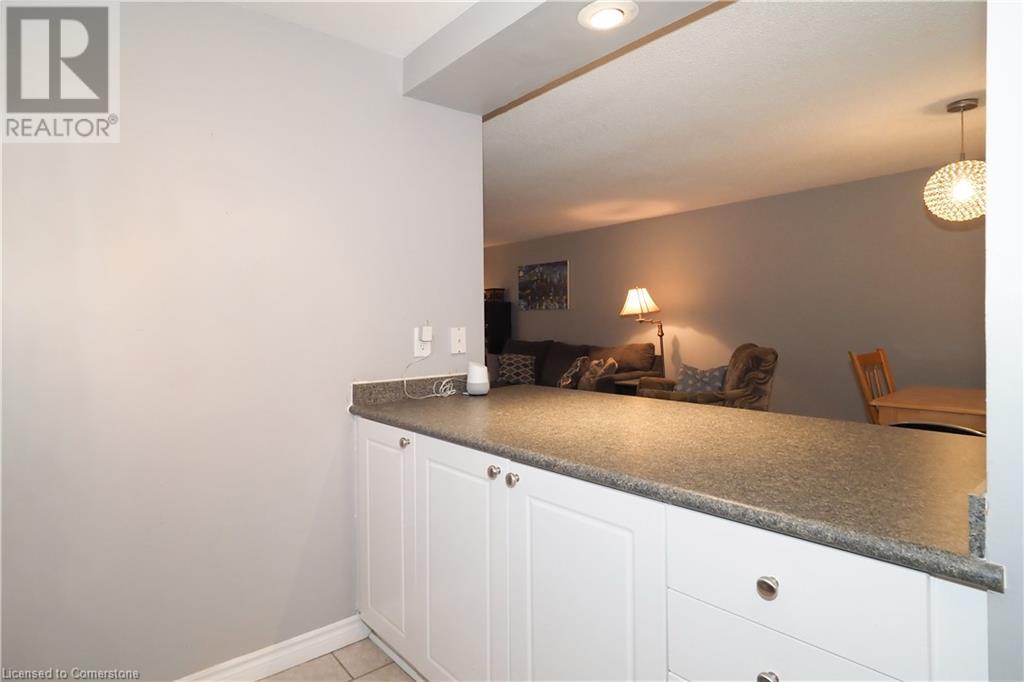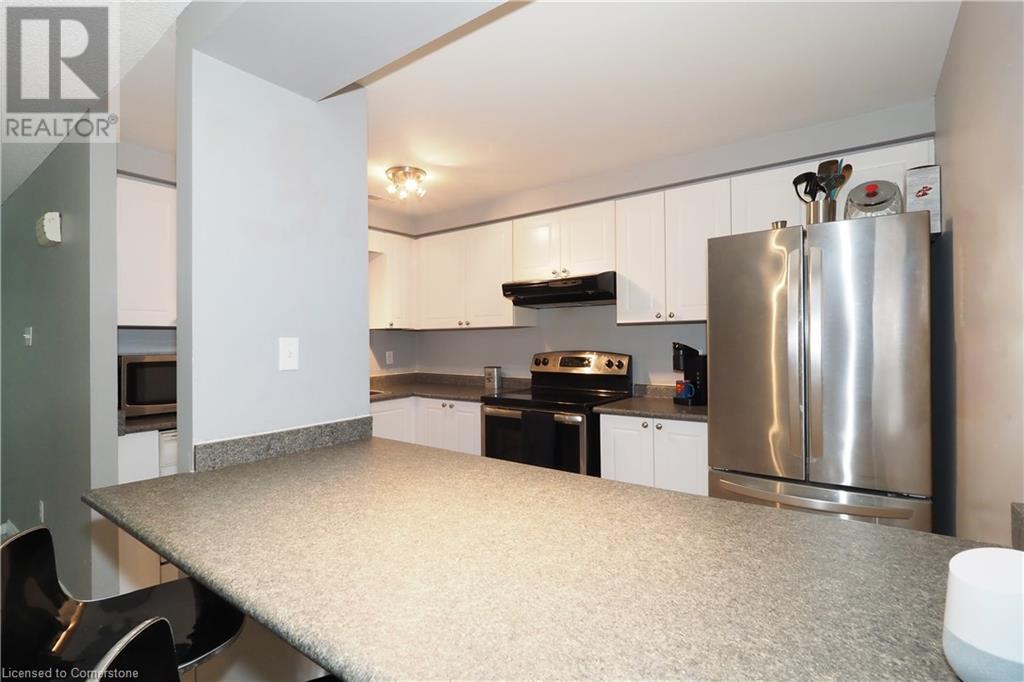65 Glamis Road Unit# 1 Cambridge, Ontario N1R 6W4
$429,900Maintenance, Insurance, Common Area Maintenance, Landscaping, Property Management, Water, Parking
$462 Monthly
Maintenance, Insurance, Common Area Maintenance, Landscaping, Property Management, Water, Parking
$462 MonthlyHERE IS A GREAT OPPORTUNITY TO OWN AN AFFORDABLE 3 BEDROOM AND 2 BEDROOM HOME WITH CARPORT. OPEN CONCEPT ON MAIN FLOOR TO ACCOMADATE LARGE GATHERINGS WITH A BREAKFAST BAR TO CHAT UP THE CHEF. PRIVATE DOOR TO EXCEPTIONALLY LARGE DECK TO ENTERTAIN THOSE LARGE FAMILY GET TOGETHERS OR JUSY A LAZY SUMMER DAY. NEED MORE ROOM, WE HAVE THAT COVERED WITH A FINISHED REC ROOM FOR HOME OFFICE/ GAMING/ TV OR ENTERTAINING ROOM. LARGE COVERED CARPORT FOR THE FAMILY CAR AND NO NEED TO SHOVEL! GREAT LOCATION FOR A FAMILY WITH SCHOOLS AND SHOPPING. (id:40058)
Property Details
| MLS® Number | 40685645 |
| Property Type | Single Family |
| Amenities Near By | Golf Nearby, Hospital, Park, Place Of Worship, Playground, Public Transit, Schools, Shopping |
| Communication Type | High Speed Internet |
| Community Features | Community Centre, School Bus |
| Equipment Type | Water Heater |
| Features | Southern Exposure, Conservation/green Belt, Balcony, Paved Driveway |
| Parking Space Total | 1 |
| Rental Equipment Type | Water Heater |
| View Type | City View |
Building
| Bathroom Total | 2 |
| Bedrooms Above Ground | 3 |
| Bedrooms Total | 3 |
| Appliances | Dishwasher, Dryer, Microwave, Refrigerator, Stove, Water Meter, Washer, Hood Fan |
| Architectural Style | 2 Level |
| Basement Development | Partially Finished |
| Basement Type | Full (partially Finished) |
| Construction Style Attachment | Attached |
| Cooling Type | None |
| Exterior Finish | Brick Veneer, Vinyl Siding |
| Fire Protection | Smoke Detectors |
| Foundation Type | Poured Concrete |
| Half Bath Total | 1 |
| Heating Fuel | Natural Gas |
| Heating Type | Forced Air |
| Stories Total | 2 |
| Size Interior | 1,050 Ft2 |
| Type | Apartment |
| Utility Water | Municipal Water |
Parking
| Carport |
Land
| Access Type | Highway Access, Highway Nearby |
| Acreage | No |
| Land Amenities | Golf Nearby, Hospital, Park, Place Of Worship, Playground, Public Transit, Schools, Shopping |
| Sewer | Municipal Sewage System |
| Size Total Text | Unknown |
| Zoning Description | Rm4 |
Rooms
| Level | Type | Length | Width | Dimensions |
|---|---|---|---|---|
| Basement | Laundry Room | 9'2'' x 7'10'' | ||
| Basement | 2pc Bathroom | Measurements not available | ||
| Basement | Recreation Room | 25'0'' x 12'6'' | ||
| Main Level | 4pc Bathroom | Measurements not available | ||
| Main Level | Primary Bedroom | 13'0'' x 10'6'' | ||
| Main Level | Bedroom | 10'6'' x 8'7'' | ||
| Main Level | Bedroom | 10'6'' x 10'4'' | ||
| Main Level | Living Room | 14'0'' x 11'6'' | ||
| Main Level | Dining Room | 12'3'' x 11'6'' | ||
| Main Level | Kitchen | 11'8'' x 8'6'' |
Utilities
| Cable | Available |
| Electricity | Available |
| Natural Gas | Available |
| Telephone | Available |
https://www.realtor.ca/real-estate/27767885/65-glamis-road-unit-1-cambridge
Contact Us
Contact us for more information
















































