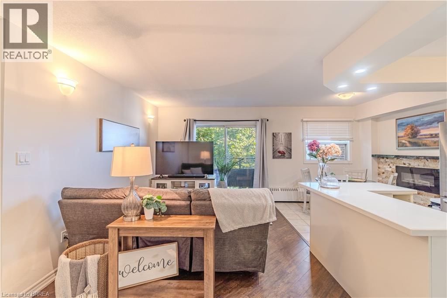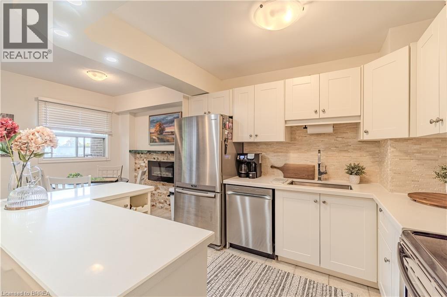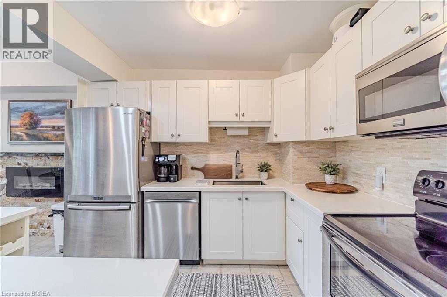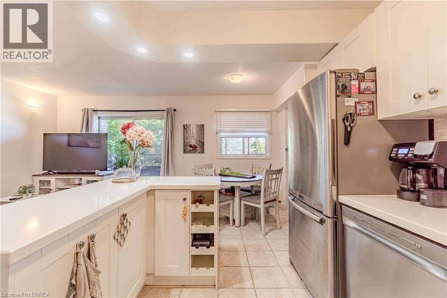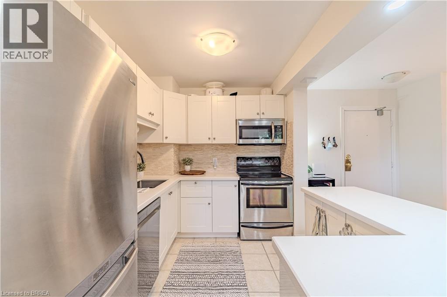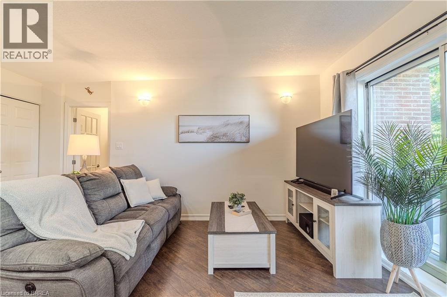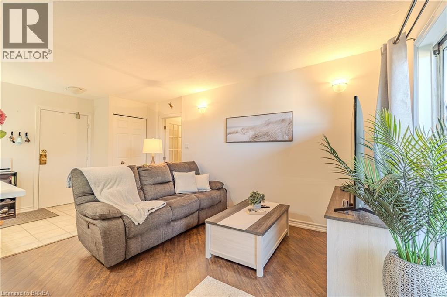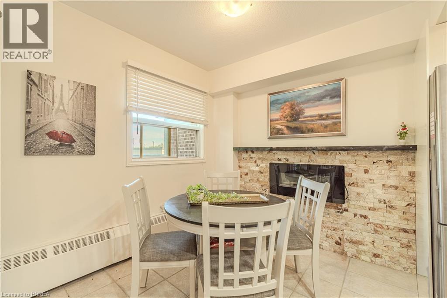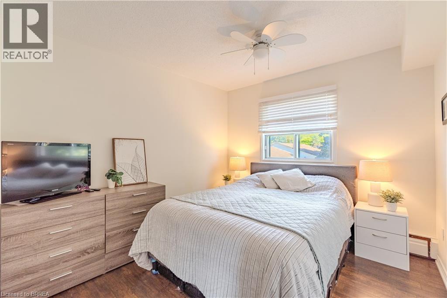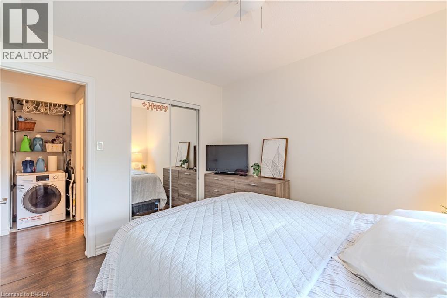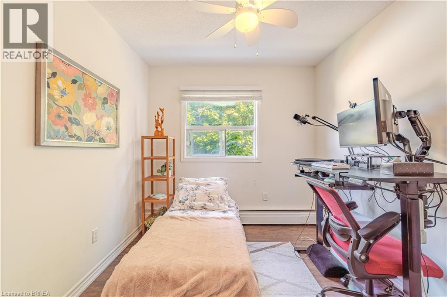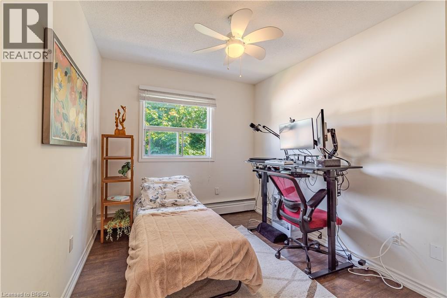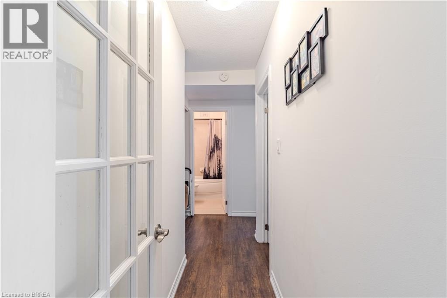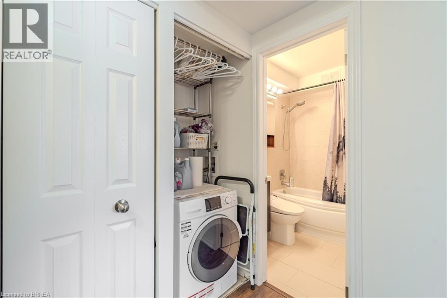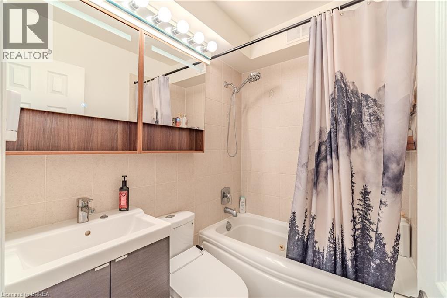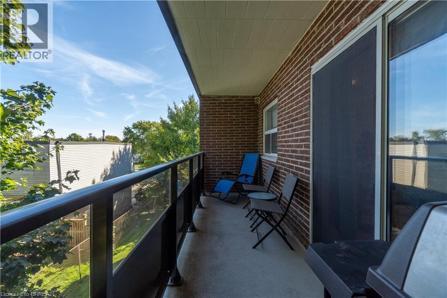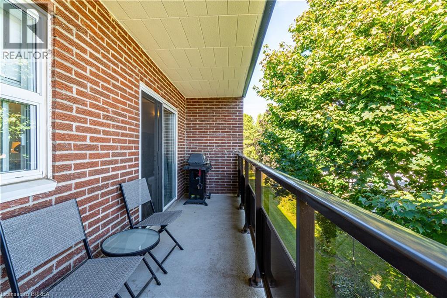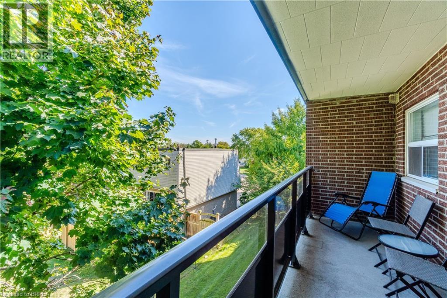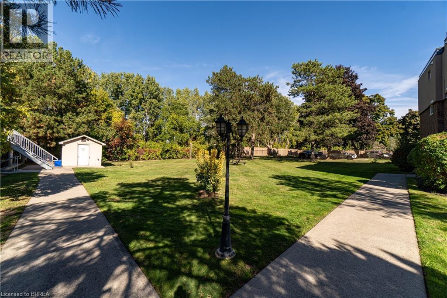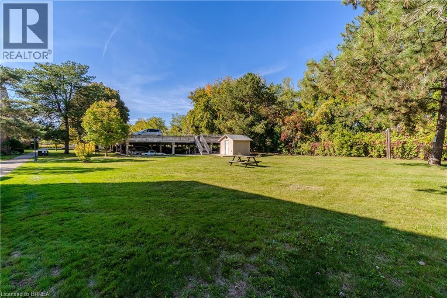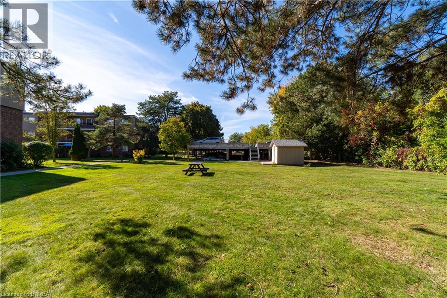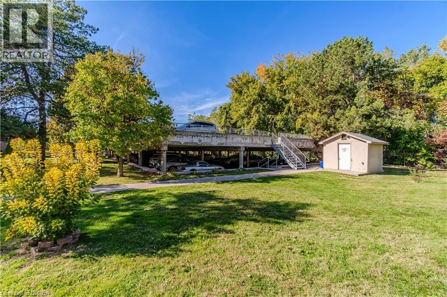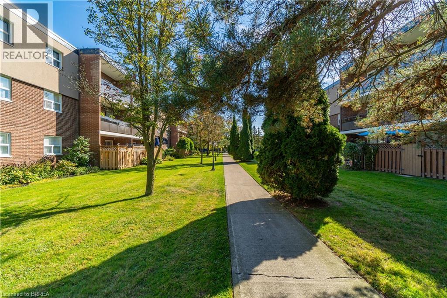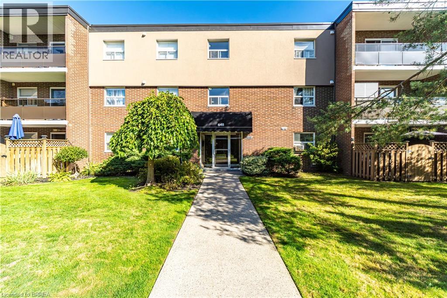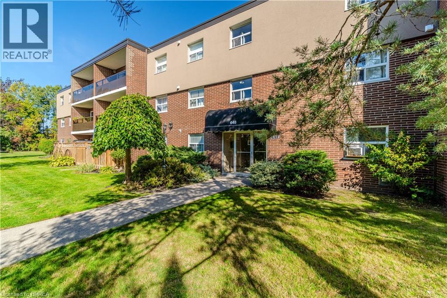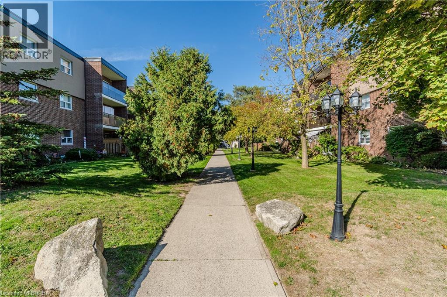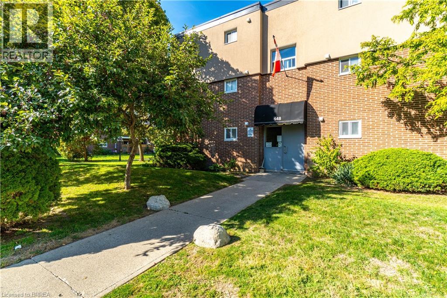648 Grey Street Unit# 305 Brantford, Ontario N3S 4Y3
$279,900Maintenance, Insurance, Heat, Landscaping, Water, Parking
$760 Monthly
Maintenance, Insurance, Heat, Landscaping, Water, Parking
$760 MonthlyHeat and Water Included in the Condo Fees – Affordable & Stylish Living at 648 Grey St Unit 305 Welcome to this well-maintained 2-bedroom, 1-bathroom condo offering the perfect blend of comfort, value, and modern style. Enjoy carpet-free living with laminate & tile throughout, a modern white kitchen with sleek cabinetry, a functional center island, and an abundance of natural light that fills the open-concept living space. Stay comfortable year-round with two portable air conditioners and an electric fireplace, and relax in th jetted bathtub after a long day. Step out onto your private balcony and take in peaceful views of mature trees, offering a serene and private outdoor retreat. Additional features include in-unit laundry, an exclusive storage locker, and a dedicated parking space. Located in a secure, controlled-entry building, this condo offers peace of mind along with worry-free living—with heat and water included in your condo fees, monthly budgeting is made easy. Conveniently located near Highway 403, shopping, schools, and all major amenities, this home is ideal for first-time buyers, or those looking to downsize. (id:40058)
Property Details
| MLS® Number | 40775577 |
| Property Type | Single Family |
| Amenities Near By | Park, Public Transit |
| Community Features | Community Centre |
| Equipment Type | None |
| Features | Balcony, Paved Driveway |
| Parking Space Total | 1 |
| Rental Equipment Type | None |
| Storage Type | Locker |
Building
| Bathroom Total | 1 |
| Bedrooms Above Ground | 2 |
| Bedrooms Total | 2 |
| Appliances | Dishwasher, Microwave, Refrigerator, Stove, Microwave Built-in |
| Basement Type | None |
| Construction Style Attachment | Attached |
| Cooling Type | None |
| Exterior Finish | Brick |
| Fireplace Fuel | Electric |
| Fireplace Present | Yes |
| Fireplace Total | 1 |
| Fireplace Type | Other - See Remarks |
| Heating Type | Radiant Heat |
| Stories Total | 1 |
| Size Interior | 692 Ft2 |
| Type | Apartment |
| Utility Water | Municipal Water |
Land
| Access Type | Highway Nearby |
| Acreage | No |
| Land Amenities | Park, Public Transit |
| Sewer | Municipal Sewage System |
| Size Total Text | Under 1/2 Acre |
| Zoning Description | R4b |
Rooms
| Level | Type | Length | Width | Dimensions |
|---|---|---|---|---|
| Main Level | 4pc Bathroom | Measurements not available | ||
| Main Level | Laundry Room | 5'1'' x 7'6'' | ||
| Main Level | Bedroom | 9'1'' x 9'11'' | ||
| Main Level | Primary Bedroom | 8'11'' x 11'5'' | ||
| Main Level | Living Room | 10'0'' x 17'9'' | ||
| Main Level | Dinette | 10'0'' x 8'2'' | ||
| Main Level | Kitchen | 8'0'' x 9'5'' |
https://www.realtor.ca/real-estate/28948881/648-grey-street-unit-305-brantford
Contact Us
Contact us for more information

