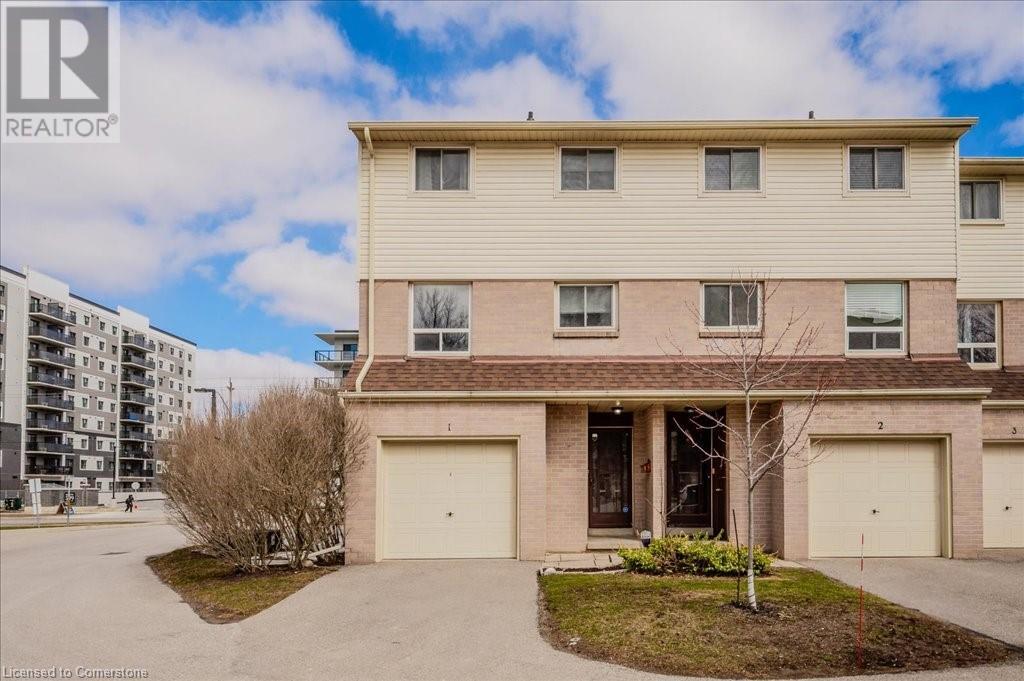634 Strasburg Road Unit# 1 Kitchener, Ontario N2E 2G8
$429,900Maintenance, Insurance, Landscaping, Other, See Remarks, Property Management, Water, Parking
$618.96 Monthly
Maintenance, Insurance, Landscaping, Other, See Remarks, Property Management, Water, Parking
$618.96 MonthlyGreat potential, affordable living and an excellent location! Welcome to 634 Strasburg Rd Unit #1. This spacious multi-level townhouse awaits its next owner. It has a fenced yard and even a single car garage. Inside the home you'll find a large entrance with double closet. This leads to the downstairs laundry and storage area and also to the main living space. The living room provides access to the patio and yard through a large sliding door. From here you head to the kitchen, dining room and family room that awaits your personal touches. Close by is the primary bedroom offering double closest and good sized window. The upper level of the home presents 2 additional bedrooms and a 4 piece washroom. You are walking distance to popular McLennan Park and No frills grocery store. Less than a 10 min drive away is the Sunrise Shopping Centre. This location is convenient for highway access as well. Don't miss the opportunity to make this home yours for years to come. (id:40058)
Property Details
| MLS® Number | 40712300 |
| Property Type | Single Family |
| Neigbourhood | Alpine |
| Amenities Near By | Golf Nearby, Hospital, Place Of Worship, Public Transit, Schools |
| Community Features | Community Centre |
| Equipment Type | Water Heater |
| Features | Conservation/green Belt |
| Parking Space Total | 2 |
| Rental Equipment Type | Water Heater |
Building
| Bathroom Total | 1 |
| Bedrooms Above Ground | 3 |
| Bedrooms Total | 3 |
| Appliances | Window Coverings |
| Architectural Style | 3 Level |
| Basement Development | Unfinished |
| Basement Type | Partial (unfinished) |
| Constructed Date | 1977 |
| Construction Style Attachment | Attached |
| Cooling Type | Central Air Conditioning |
| Exterior Finish | Brick, Vinyl Siding, Shingles |
| Heating Fuel | Natural Gas |
| Heating Type | Forced Air |
| Stories Total | 3 |
| Size Interior | 1,273 Ft2 |
| Type | Row / Townhouse |
| Utility Water | Municipal Water |
Parking
| Attached Garage |
Land
| Access Type | Highway Nearby |
| Acreage | No |
| Land Amenities | Golf Nearby, Hospital, Place Of Worship, Public Transit, Schools |
| Landscape Features | Landscaped |
| Sewer | Municipal Sewage System |
| Size Total Text | Unknown |
| Zoning Description | R2b |
Rooms
| Level | Type | Length | Width | Dimensions |
|---|---|---|---|---|
| Second Level | Kitchen | 8'6'' x 10'1'' | ||
| Second Level | Family Room | 8'9'' x 10'5'' | ||
| Second Level | Dining Room | 14'4'' x 7'2'' | ||
| Third Level | Primary Bedroom | 15'5'' x 10'1'' | ||
| Basement | Utility Room | 17'1'' x 10'2'' | ||
| Main Level | Living Room | 17'5'' x 11'2'' | ||
| Main Level | Foyer | 6'1'' x 9'10'' | ||
| Upper Level | Bedroom | 8'10'' x 10'0'' | ||
| Upper Level | Bedroom | 8'9'' x 13'7'' | ||
| Upper Level | 4pc Bathroom | 8'2'' x 5'2'' |
https://www.realtor.ca/real-estate/28113714/634-strasburg-road-unit-1-kitchener
Contact Us
Contact us for more information























