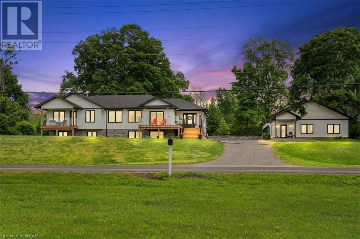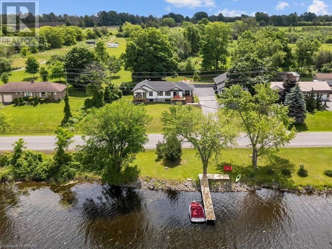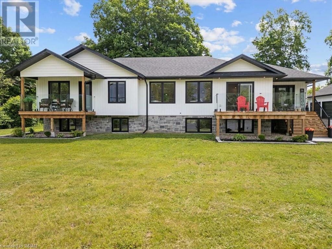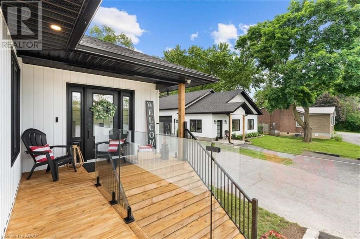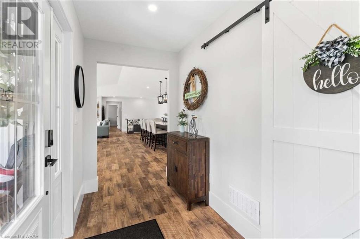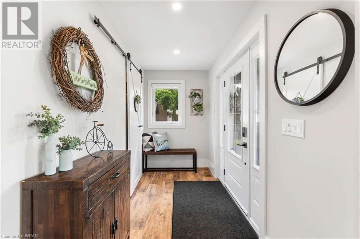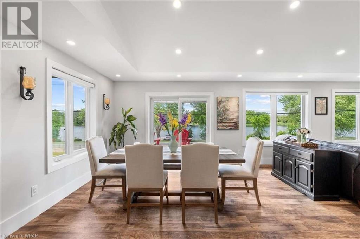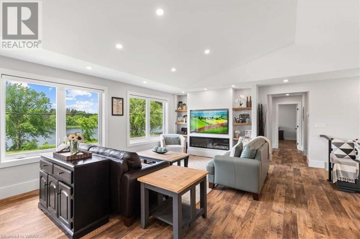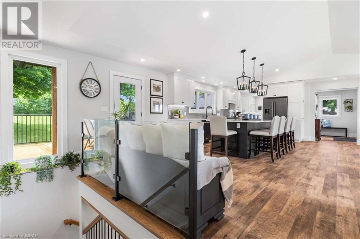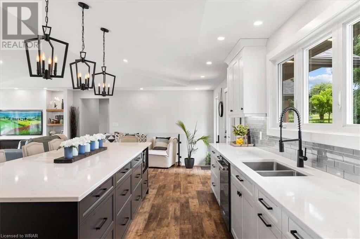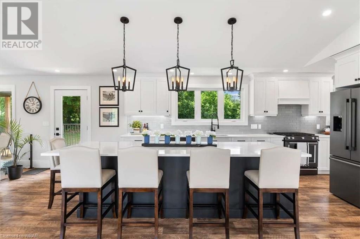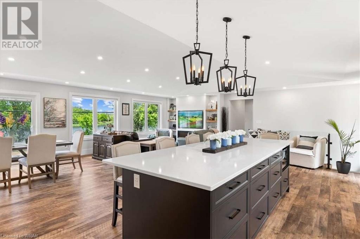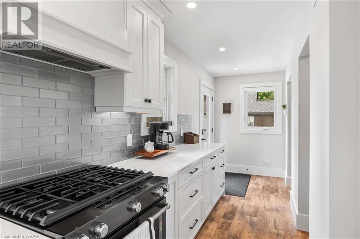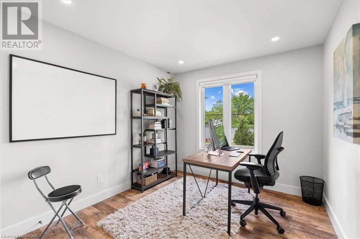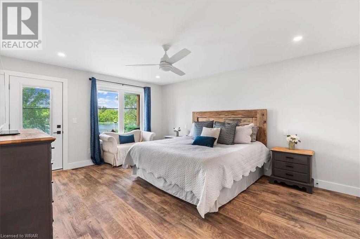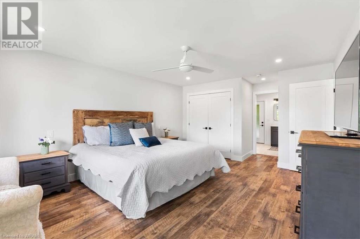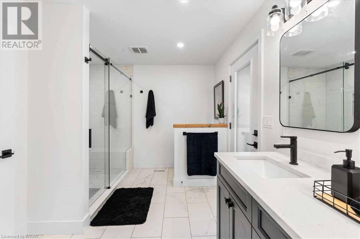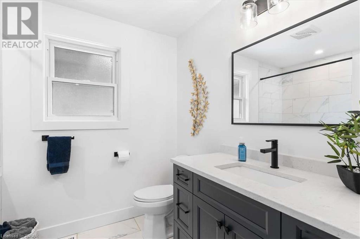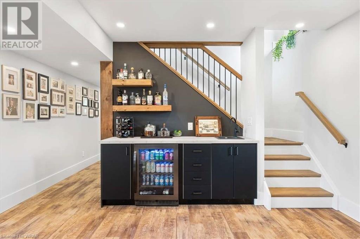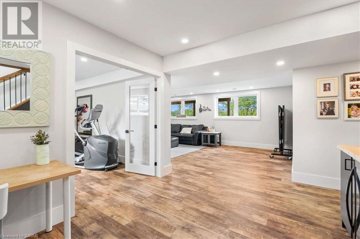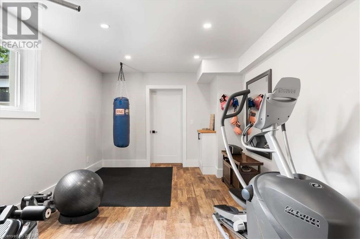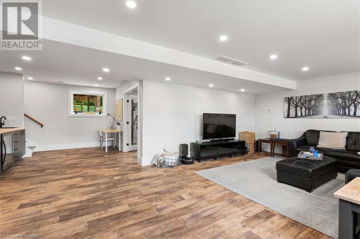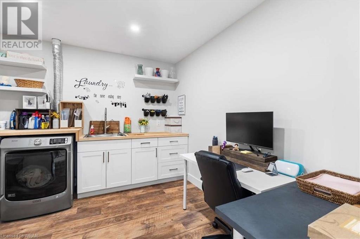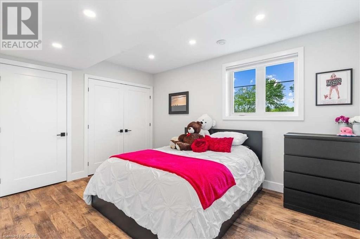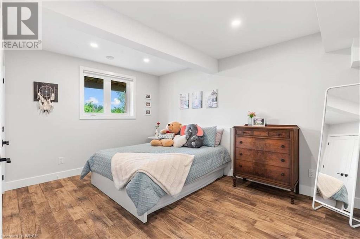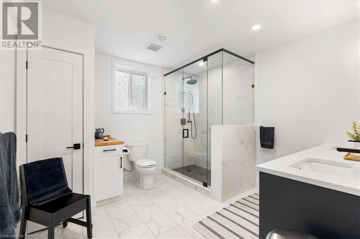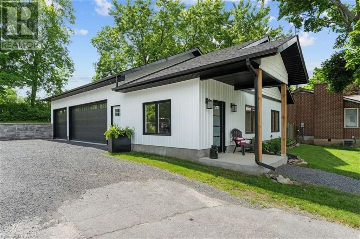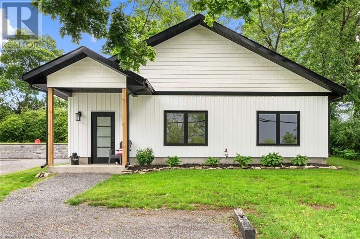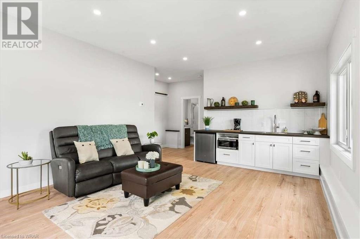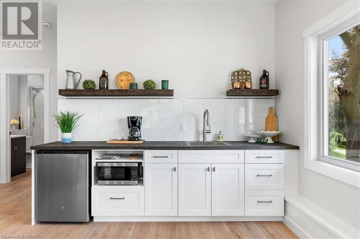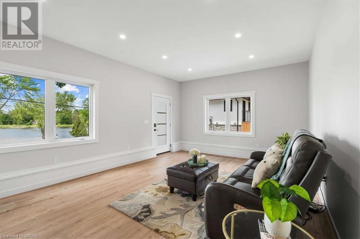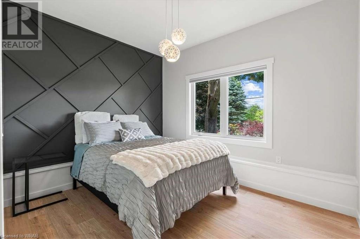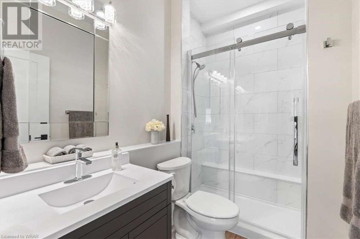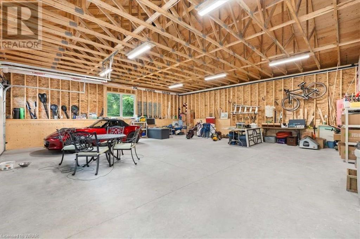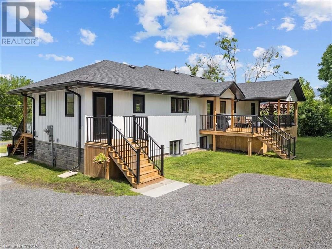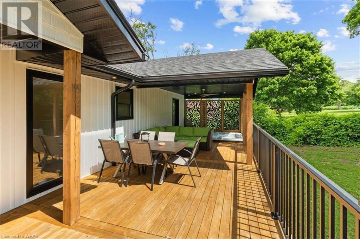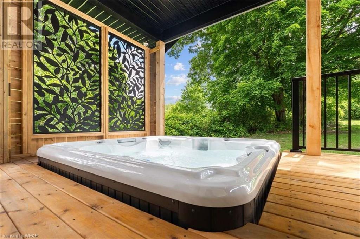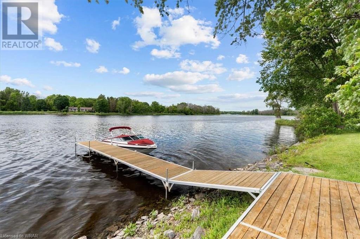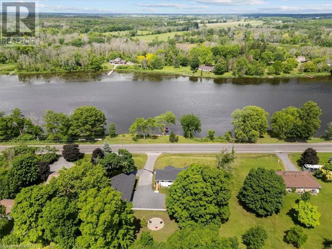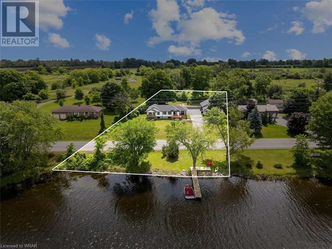632 County Road 9 Napanee, Ontario K7R 3K8
$1,379,000
Enjoy breathtaking views of the Napanee river where the swans, geese and osprey will keep you entertained. Or enjoy the chipmunks, deer and bluejays in your backyard, as you lounge in the sunken hot tub on the private covered deck. This newly built waterfront property features over 3,100 square feet of living space, with a giant custom kitchen, high end appliances and walk-in pantry. With 5 large bedrooms and 3 full bathrooms, this house offers plenty of space for your growing family. Dock your boat directly on-site, for easy access to Prince Edward County, the Bay of Quinte and Lake Ontario, or take a leisurely paddle into town in your kayak. Store your cars and toys in the oversized garage, which also offers a fully separated 1 bedroom apartment, perfect for guests or generating income. This property also features in-floor radiant heating, central AC, high speed internet, Generlink generator hookup. Conveniently located less than 5 minutes to Napanee, 7 minutes to the 401, 25 minutes to Kingston or 30 minutes to Belleville. FOR MORE INFO ON THIS PROPERTY, PLEASE CLICK THE BROCHURE BUTTON BELOW. (id:40058)
Property Details
| MLS® Number | 40608040 |
| Property Type | Single Family |
| AmenitiesNearBy | Golf Nearby, Hospital, Park, Place Of Worship, Playground, Schools, Shopping |
| CommunicationType | High Speed Internet |
| CommunityFeatures | Industrial Park, Community Centre, School Bus |
| EquipmentType | None |
| Features | Ravine, Wet Bar, Paved Driveway, Crushed Stone Driveway, Country Residential, Recreational, Automatic Garage Door Opener |
| ParkingSpaceTotal | 10 |
| RentalEquipmentType | None |
| Structure | Shed |
| ViewType | River View |
| WaterFrontName | Napanee River |
| WaterFrontType | Waterfront On River |
Building
| BathroomTotal | 3 |
| BedroomsAboveGround | 2 |
| BedroomsBelowGround | 3 |
| BedroomsTotal | 5 |
| Appliances | Dishwasher, Dryer, Refrigerator, Satellite Dish, Stove, Water Softener, Water Purifier, Wet Bar, Washer, Range - Gas, Microwave Built-in, Hood Fan, Window Coverings, Wine Fridge, Garage Door Opener, Hot Tub |
| ArchitecturalStyle | Raised Bungalow |
| BasementDevelopment | Finished |
| BasementType | Full (finished) |
| ConstructedDate | 2021 |
| ConstructionStyleAttachment | Detached |
| CoolingType | Central Air Conditioning |
| ExteriorFinish | Stone, Vinyl Siding, Shingles |
| FireProtection | Smoke Detectors |
| FireplaceFuel | Electric |
| FireplacePresent | Yes |
| FireplaceTotal | 1 |
| FireplaceType | Other - See Remarks |
| Fixture | Ceiling Fans |
| FoundationType | Insulated Concrete Forms |
| HeatingFuel | Propane |
| HeatingType | In Floor Heating, Forced Air |
| StoriesTotal | 1 |
| SizeInterior | 3118 Sqft |
| Type | House |
| UtilityWater | Drilled Well |
Parking
| Detached Garage | |
| Visitor Parking |
Land
| AccessType | Water Access, Road Access, Highway Access, Highway Nearby |
| Acreage | No |
| LandAmenities | Golf Nearby, Hospital, Park, Place Of Worship, Playground, Schools, Shopping |
| SizeDepth | 212 Ft |
| SizeFrontage | 238 Ft |
| SizeIrregular | 0.81 |
| SizeTotal | 0.81 Ac|1/2 - 1.99 Acres |
| SizeTotalText | 0.81 Ac|1/2 - 1.99 Acres |
| SurfaceWater | River/stream |
| ZoningDescription | Rr |
Rooms
| Level | Type | Length | Width | Dimensions |
|---|---|---|---|---|
| Basement | Laundry Room | 11'0'' x 10'9'' | ||
| Basement | 3pc Bathroom | 10'0'' x 11'0'' | ||
| Basement | Bedroom | 17'11'' x 10'9'' | ||
| Basement | Bedroom | 11'0'' x 13'2'' | ||
| Basement | Bedroom | 13'7'' x 9'5'' | ||
| Basement | Family Room | 13'2'' x 22'8'' | ||
| Main Level | 4pc Bathroom | 6'11'' x 8'0'' | ||
| Main Level | Bedroom | 9'11'' x 9'10'' | ||
| Main Level | 3pc Bathroom | 14'0'' x 8'6'' | ||
| Main Level | Primary Bedroom | 16'0'' x 13'3'' | ||
| Main Level | Living Room | 16'3'' x 30'2'' | ||
| Main Level | Kitchen | 8'10'' x 22'0'' |
Utilities
| Electricity | Available |
| Telephone | Available |
https://www.realtor.ca/real-estate/27058478/632-county-road-9-napanee
Interested?
Contact us for more information
