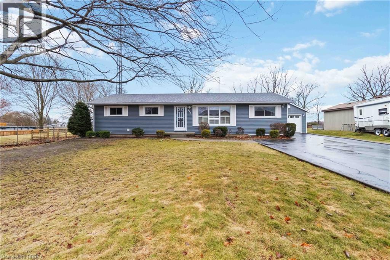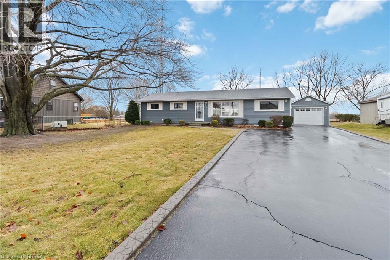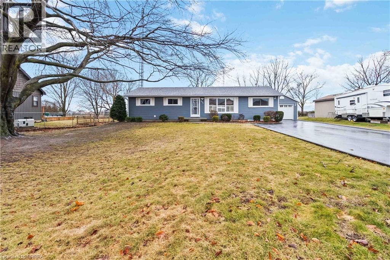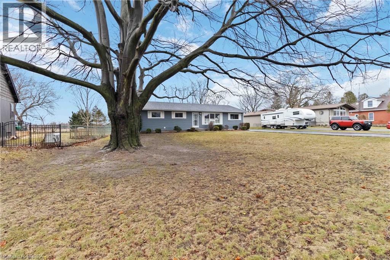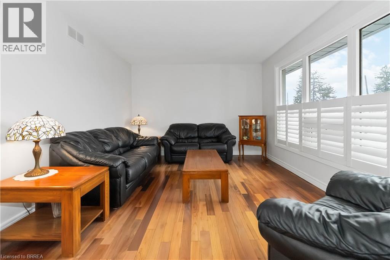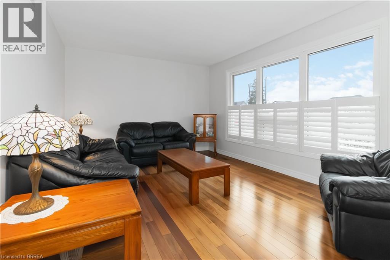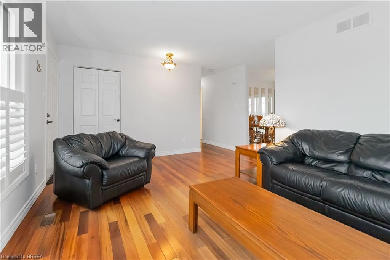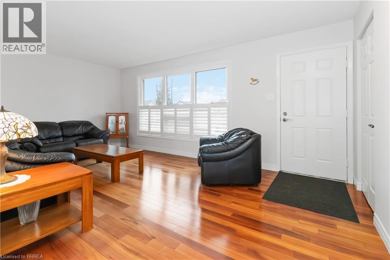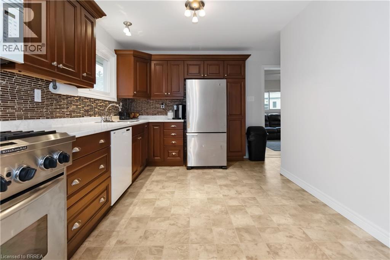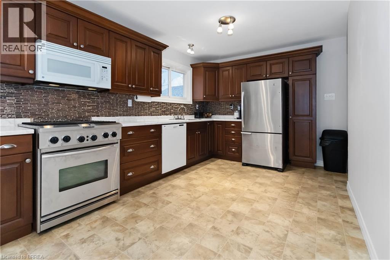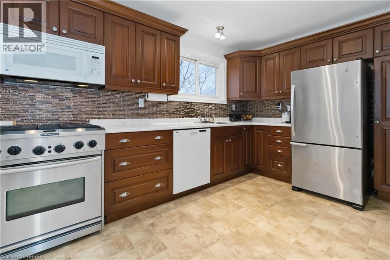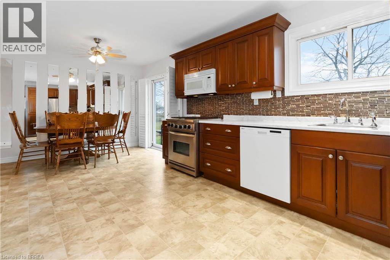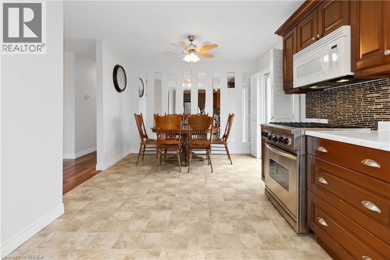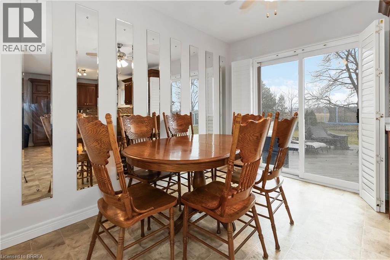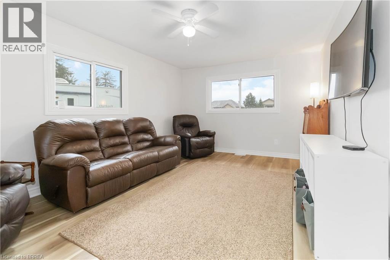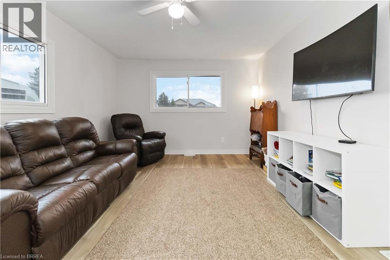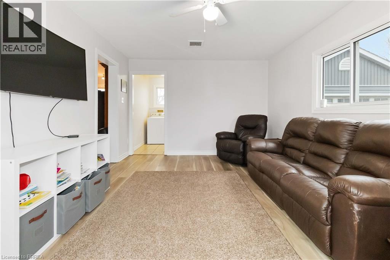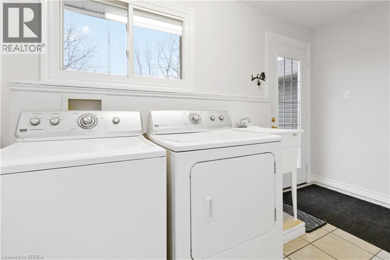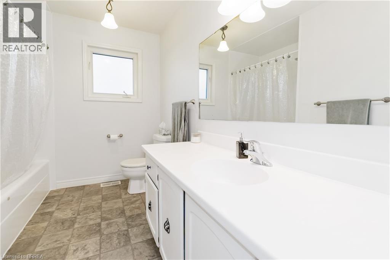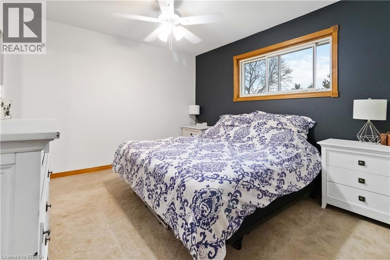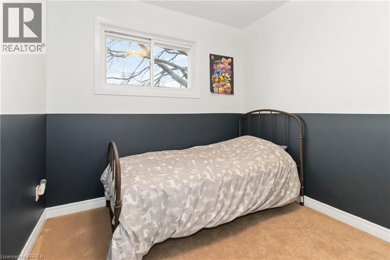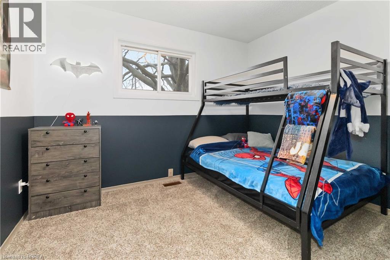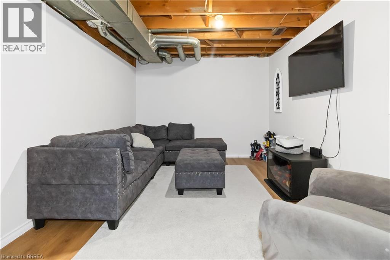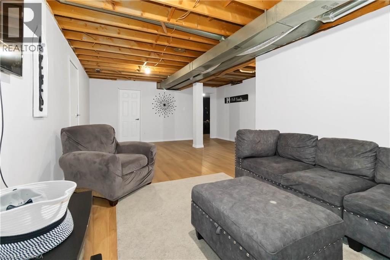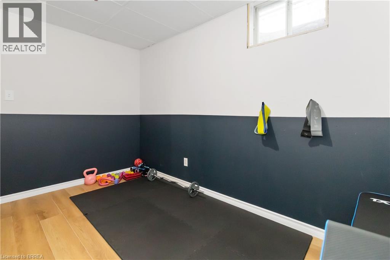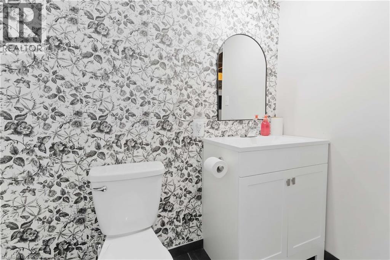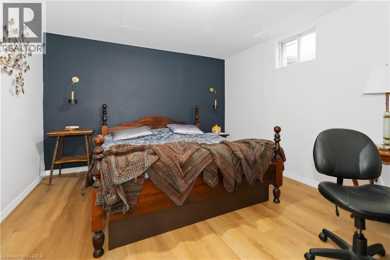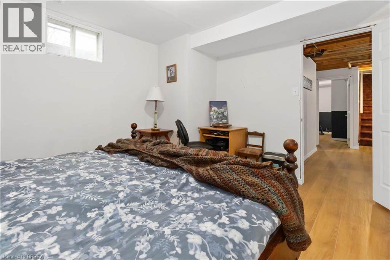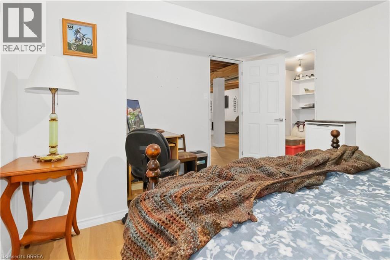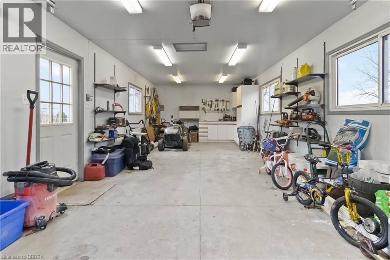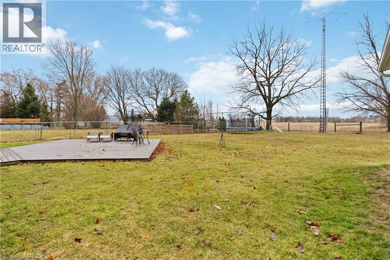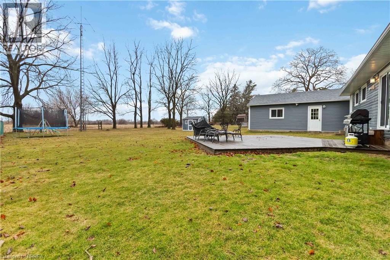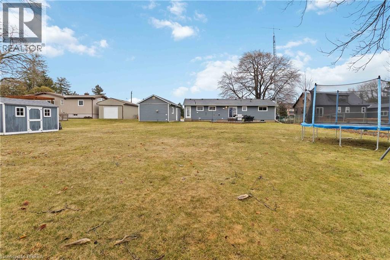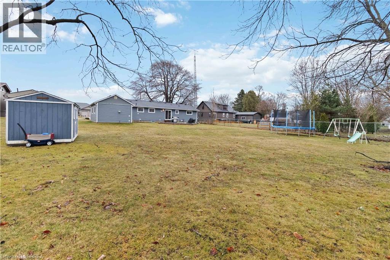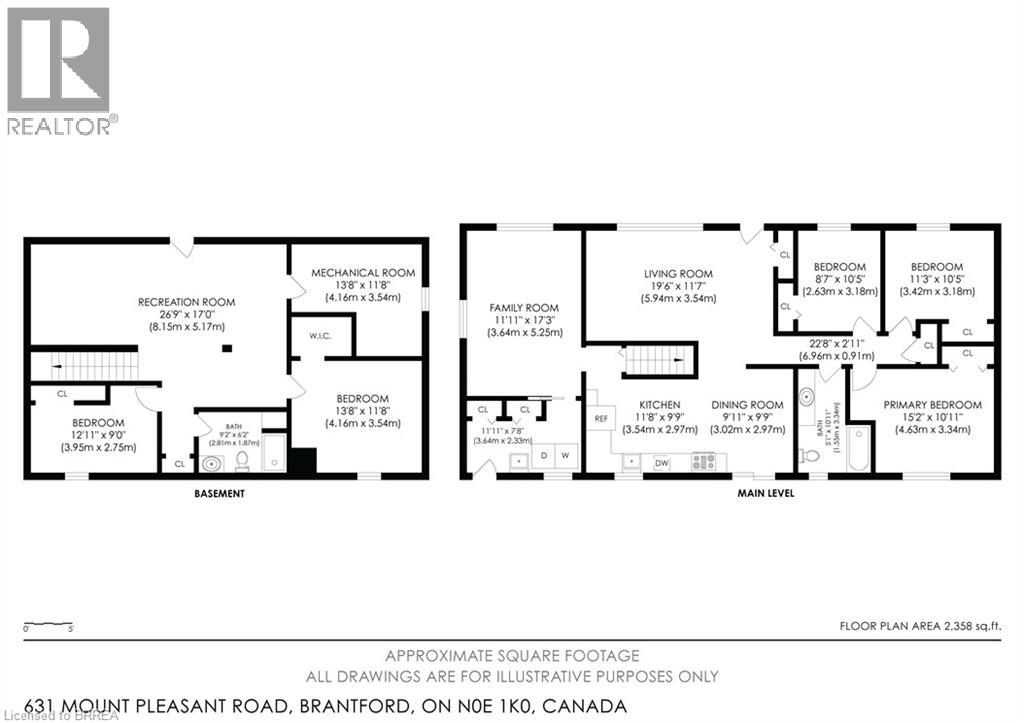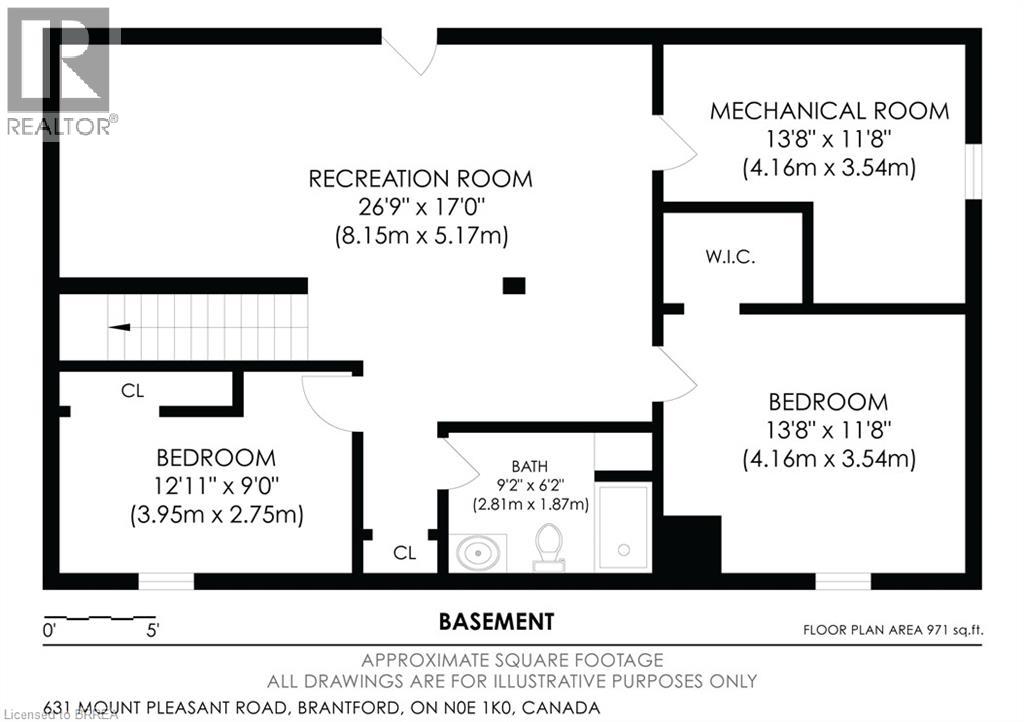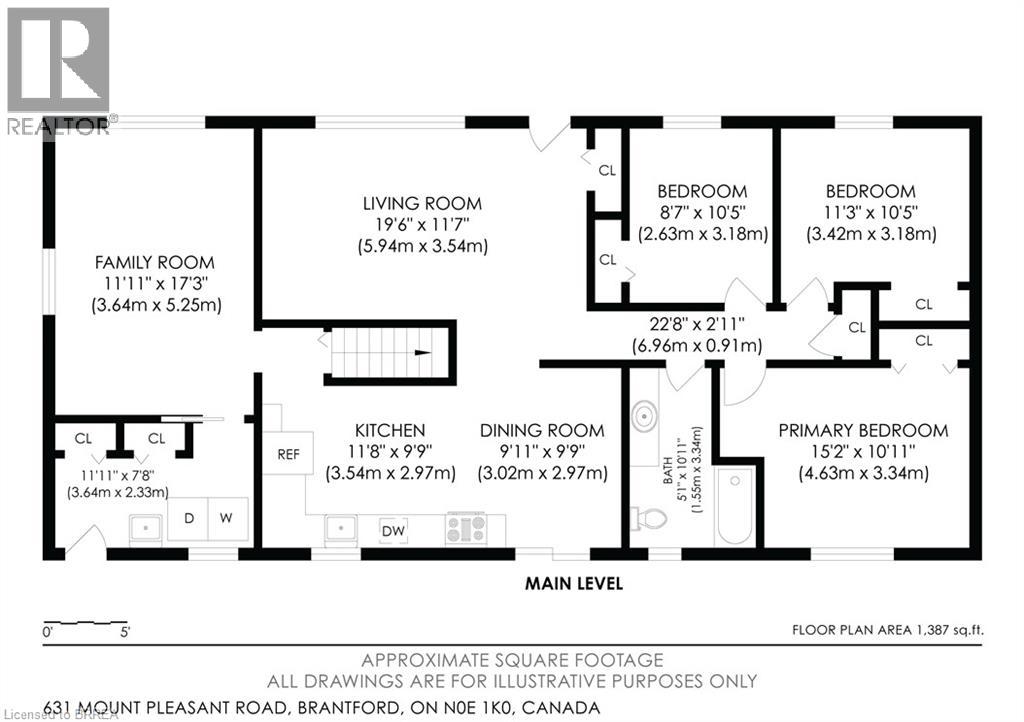5 Bedroom
2 Bathroom
1,468 ft2
Bungalow
Central Air Conditioning
Forced Air
$749,900
Welcome to this charming 5-bedroom, 2-bathroom bungalow, nestled in the heart of the picturesque town of Mount Pleasant, Ontario. Boasting fantastic curb appeal, a spacious layout, and a host of desirable features, this property perfectly balances comfort with untapped potential. As you step inside, you're welcomed by a bright and inviting living room, highlighted by large windows that flood the space with natural light. The open-concept design effortlessly flows into the dining area, offering an ideal space for family gatherings or entertaining guests. The kitchen is both functional and stylish, featuring generous counter space, modern appliances, and an efficient layout that makes meal prep a breeze. This bungalow offers five thoughtfully designed bedrooms, each serving as a peaceful retreat, complete with ample closet space for added convenience. The detached garage provides secure parking for your vehicles, along with extra storage options. A spacious driveway ensures plenty of room for guest parking, making hosting easy and hassle-free. The expansive backyard is a blank canvas, waiting for you to create your dream outdoor space. Whether you envision a lush garden, a cozy seating area, or a play zone for children, the possibilities are endless. Located in the charming town of Mount Pleasant, this property offers the perfect blend of peaceful suburban living with convenient access to local shops, schools, parks, and community amenities. Don’t miss the opportunity to turn this bungalow into your dream home! Property is sold in where as as is condition (id:40058)
Property Details
|
MLS® Number
|
40713275 |
|
Property Type
|
Single Family |
|
Amenities Near By
|
Golf Nearby, Park, Place Of Worship, Schools |
|
Parking Space Total
|
7 |
Building
|
Bathroom Total
|
2 |
|
Bedrooms Above Ground
|
3 |
|
Bedrooms Below Ground
|
2 |
|
Bedrooms Total
|
5 |
|
Appliances
|
Dishwasher, Dryer, Refrigerator, Washer, Range - Gas, Microwave Built-in, Window Coverings |
|
Architectural Style
|
Bungalow |
|
Basement Development
|
Partially Finished |
|
Basement Type
|
Full (partially Finished) |
|
Constructed Date
|
1985 |
|
Construction Style Attachment
|
Detached |
|
Cooling Type
|
Central Air Conditioning |
|
Exterior Finish
|
Aluminum Siding, Metal, Vinyl Siding |
|
Foundation Type
|
Poured Concrete |
|
Heating Fuel
|
Natural Gas |
|
Heating Type
|
Forced Air |
|
Stories Total
|
1 |
|
Size Interior
|
1,468 Ft2 |
|
Type
|
House |
|
Utility Water
|
Municipal Water |
Parking
Land
|
Acreage
|
No |
|
Land Amenities
|
Golf Nearby, Park, Place Of Worship, Schools |
|
Sewer
|
Septic System |
|
Size Frontage
|
88 Ft |
|
Size Total Text
|
Under 1/2 Acre |
|
Zoning Description
|
Vri |
Rooms
| Level |
Type |
Length |
Width |
Dimensions |
|
Basement |
4pc Bathroom |
|
|
9'2'' x 6'2'' |
|
Basement |
Bedroom |
|
|
13'8'' x 11'8'' |
|
Basement |
Bedroom |
|
|
12'11'' x 9'0'' |
|
Basement |
Utility Room |
|
|
13'7'' x 11'11'' |
|
Basement |
Recreation Room |
|
|
26'6'' x 23'10'' |
|
Main Level |
4pc Bathroom |
|
|
7'11'' x 10'10'' |
|
Main Level |
Primary Bedroom |
|
|
15'0'' x 10'10'' |
|
Main Level |
Bedroom |
|
|
11'2'' x 10'4'' |
|
Main Level |
Bedroom |
|
|
8'7'' x 10'4'' |
|
Main Level |
Laundry Room |
|
|
11'11'' x 7'7'' |
|
Main Level |
Family Room |
|
|
11'11'' x 17'6'' |
|
Main Level |
Kitchen/dining Room |
|
|
21'1'' x 10'10'' |
|
Main Level |
Living Room |
|
|
19'1'' x 11'3'' |
https://www.realtor.ca/real-estate/28113972/631-mount-pleasant-road-mount-pleasant
