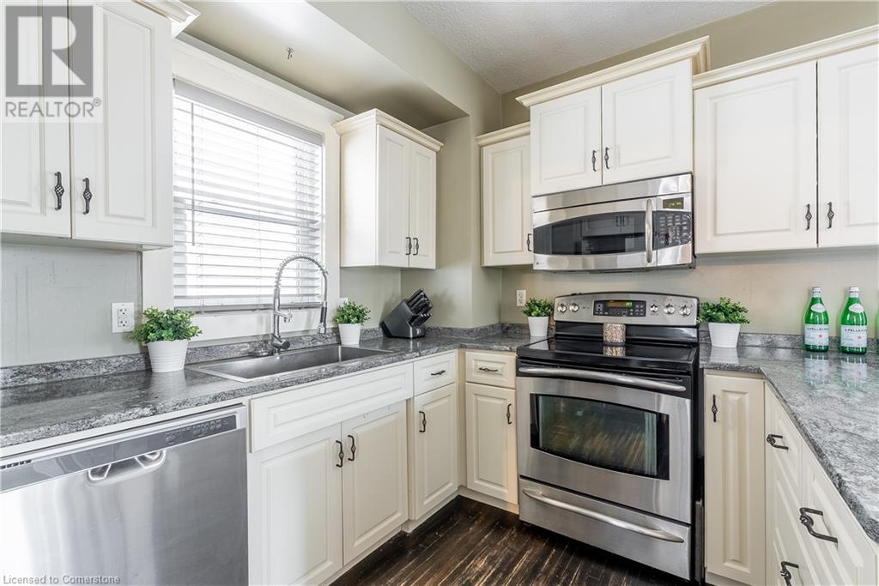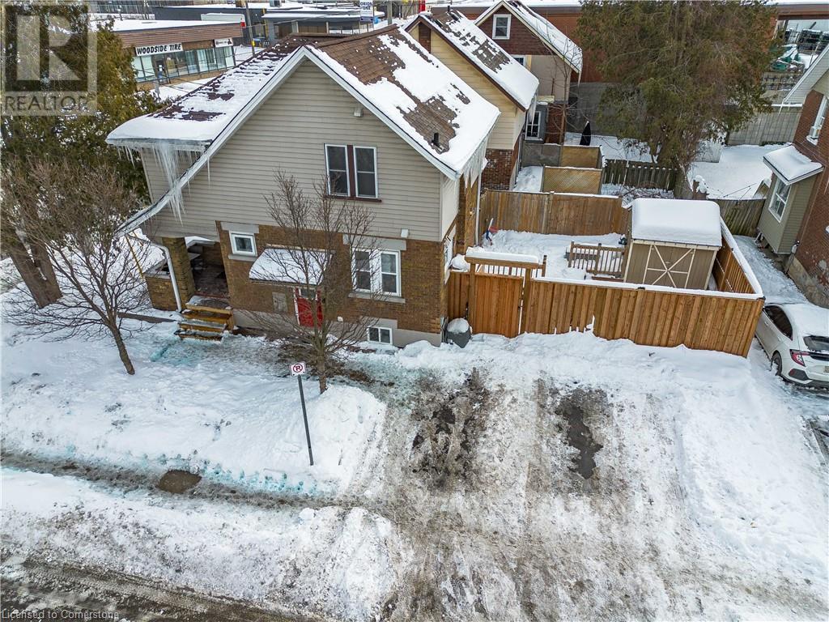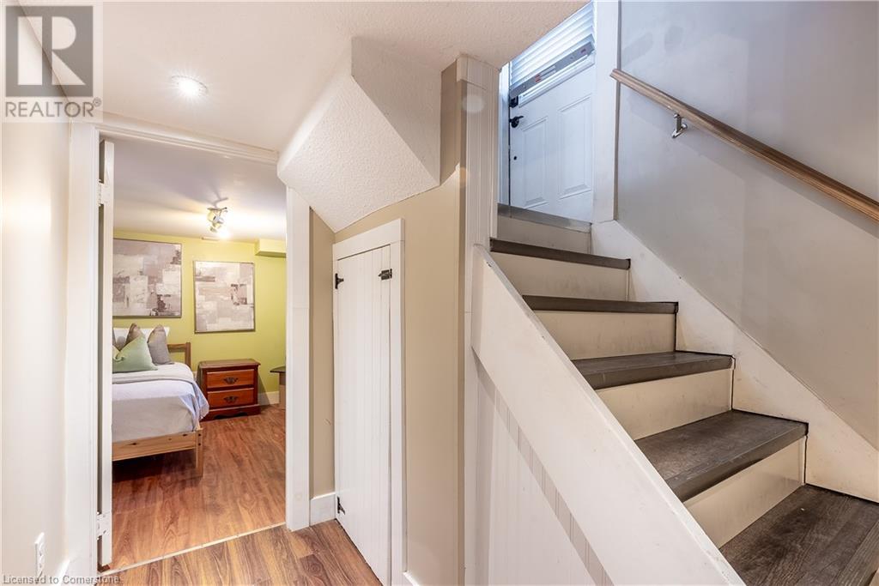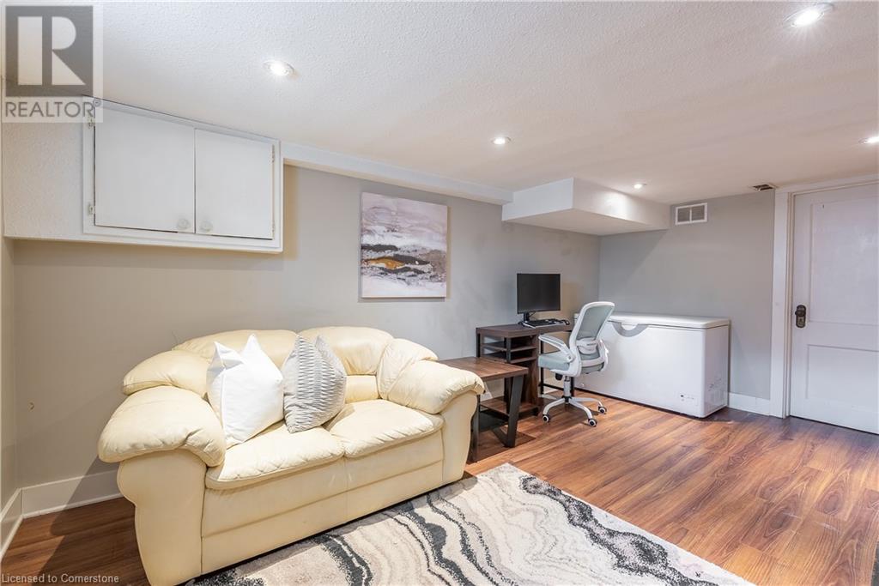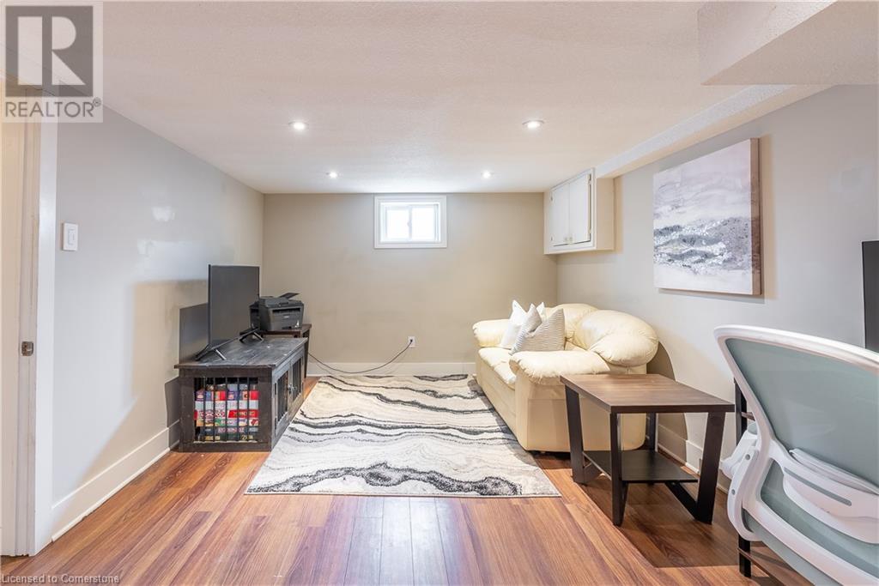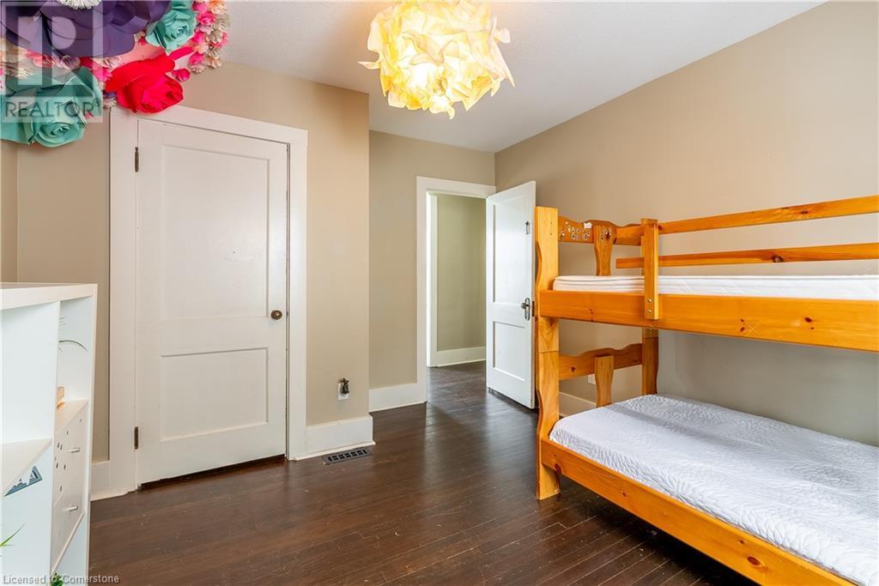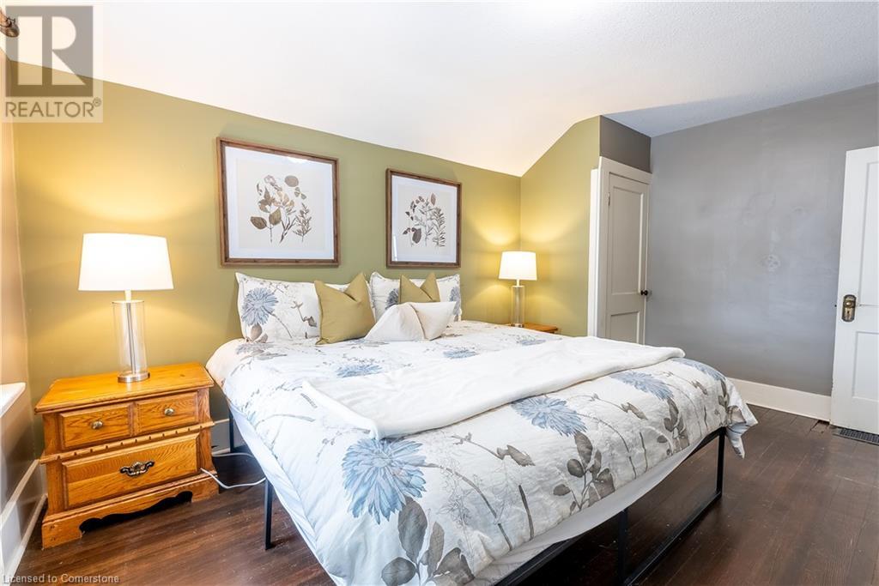4 Bedroom
2 Bathroom
1,425 ft2
2 Level
Central Air Conditioning
Forced Air
$499,900
Your chance to enter the detached home market is here! Welcome to 63 Lancaster Street West, Kitchener – a perfect blend of character, charm, and modern comfort. Inside, you’re greeted by an inviting atmosphere with soaring ceilings, oversized windows flooding the open-concept main floor with natural light, and a mix of timeless design and contemporary style. Rich dark flooring, classic trim, and elegant finishes make the space both cozy and sophisticated. The stunning kitchen is the heart of the home, featuring stainless steel appliances, a convertible fridge/freezer, a sleek dishwasher, and a stylish peninsula. Effortless flow into the living room makes it perfect for quiet dinners or lively gatherings. A convenient 2-piece bathroom completes the main floor. Step outside to your private, fully fenced backyard retreat with a deck and a charming front porch, ideal for relaxing or entertaining. A storage shed provides space for all your outdoor essentials. Upstairs, discover three spacious bedrooms, including a bright primary suite with large windows and plenty of room for any bed size. A beautifully designed 4-piece bathroom with a tub and shower completes this level. The finished basement offers versatility with a cozy second living room, an extra bedroom, laundry facilities, and ample storage, including a cold room and under-the-stairs space. It’s perfect for guests, family, or a recreation area. Located in one of Kitchener’s most convenient neighborhoods, this home is a commuter’s dream—walking distance to the train station, quick access to highways, and close to shopping, dining, parks, and schools. 63 Lancaster Street West isn’t just a house – it’s a place to create memories and live life to the fullest. Don’t miss this incredible opportunity! Check out the photos, floor plans, virtual tour, and FULL WALKTHROUGH VIDEO. Contact your Realtor today to book a private viewing! (id:40058)
Property Details
|
MLS® Number
|
40697453 |
|
Property Type
|
Single Family |
|
Amenities Near By
|
Park, Public Transit, Shopping |
|
Equipment Type
|
Water Heater |
|
Parking Space Total
|
3 |
|
Rental Equipment Type
|
Water Heater |
|
Structure
|
Porch |
Building
|
Bathroom Total
|
2 |
|
Bedrooms Above Ground
|
3 |
|
Bedrooms Below Ground
|
1 |
|
Bedrooms Total
|
4 |
|
Appliances
|
Dishwasher, Dryer, Microwave, Refrigerator, Stove, Water Softener, Washer |
|
Architectural Style
|
2 Level |
|
Basement Development
|
Finished |
|
Basement Type
|
Full (finished) |
|
Constructed Date
|
1925 |
|
Construction Style Attachment
|
Detached |
|
Cooling Type
|
Central Air Conditioning |
|
Exterior Finish
|
Brick, Vinyl Siding |
|
Foundation Type
|
Stone |
|
Half Bath Total
|
1 |
|
Heating Type
|
Forced Air |
|
Stories Total
|
2 |
|
Size Interior
|
1,425 Ft2 |
|
Type
|
House |
|
Utility Water
|
Municipal Water |
Land
|
Access Type
|
Highway Access, Highway Nearby |
|
Acreage
|
No |
|
Land Amenities
|
Park, Public Transit, Shopping |
|
Sewer
|
Municipal Sewage System |
|
Size Frontage
|
40 Ft |
|
Size Total Text
|
Under 1/2 Acre |
|
Zoning Description
|
R2 |
Rooms
| Level |
Type |
Length |
Width |
Dimensions |
|
Second Level |
4pc Bathroom |
|
|
7'7'' x 7'0'' |
|
Second Level |
Bedroom |
|
|
12'5'' x 10'11'' |
|
Second Level |
Bedroom |
|
|
12'1'' x 10'2'' |
|
Second Level |
Primary Bedroom |
|
|
15'1'' x 10'1'' |
|
Basement |
Utility Room |
|
|
Measurements not available |
|
Basement |
Recreation Room |
|
|
15'11'' x 10'6'' |
|
Basement |
Bedroom |
|
|
9'7'' x 8'4'' |
|
Main Level |
2pc Bathroom |
|
|
4'9'' x 4'2'' |
|
Main Level |
Dining Room |
|
|
13'8'' x 7'7'' |
|
Main Level |
Kitchen |
|
|
10'10'' x 8'10'' |
|
Main Level |
Living Room |
|
|
14'2'' x 11'3'' |
https://www.realtor.ca/real-estate/27910582/63-lancaster-street-w-kitchener





