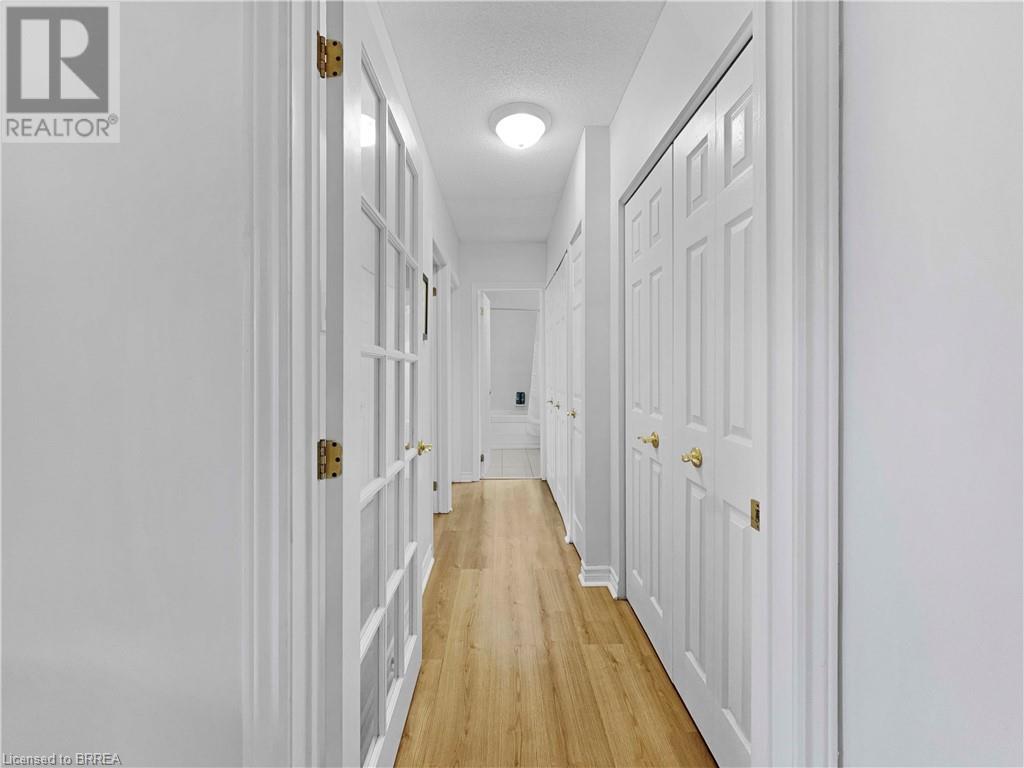612 Grey Street Unit# 23 Brantford, Ontario N3S 4Y1
2 Bedroom
1 Bathroom
875 ft2
Forced Air
$349,900Maintenance, Insurance, Heat, Water, Parking
$546.15 Monthly
Maintenance, Insurance, Heat, Water, Parking
$546.15 MonthlyDon't miss this fantastic opportunity—perfect for first-time homebuyers entering the market or investors seeking a great rental unit! This spacious 875sqft condo features 9ft ceilings, 2 bedrooms, a 4-piece bathroom, an open-concept living area ideal for entertaining, and ample storage throughout. This unit is a top corner unit, so you have no neighbours above you. Laundry located in the unit. Enjoy the convenience of 2 parking spots and a large balcony where BBQs are permitted. Condo fees cover heat, water, exterior maintenance and parking. (id:40058)
Property Details
| MLS® Number | 40690575 |
| Property Type | Single Family |
| Amenities Near By | Park, Place Of Worship, Playground, Public Transit, Schools, Shopping |
| Equipment Type | None |
| Features | Southern Exposure, Balcony, Paved Driveway |
| Parking Space Total | 2 |
| Rental Equipment Type | None |
Building
| Bathroom Total | 1 |
| Bedrooms Above Ground | 2 |
| Bedrooms Total | 2 |
| Basement Type | None |
| Construction Style Attachment | Attached |
| Exterior Finish | Brick |
| Heating Fuel | Natural Gas |
| Heating Type | Forced Air |
| Stories Total | 1 |
| Size Interior | 875 Ft2 |
| Type | Apartment |
| Utility Water | Municipal Water |
Land
| Acreage | No |
| Land Amenities | Park, Place Of Worship, Playground, Public Transit, Schools, Shopping |
| Sewer | Municipal Sewage System |
| Size Total Text | Unknown |
| Zoning Description | Rmr |
Rooms
| Level | Type | Length | Width | Dimensions |
|---|---|---|---|---|
| Main Level | Bedroom | 13'4'' x 10'10'' | ||
| Main Level | 4pc Bathroom | Measurements not available | ||
| Main Level | Laundry Room | 5'0'' x 3'0'' | ||
| Main Level | Bedroom | 10'11'' x 13'4'' | ||
| Main Level | Kitchen | 14'8'' x 10'8'' | ||
| Main Level | Living Room | 18'8'' x 11'4'' |
https://www.realtor.ca/real-estate/27820248/612-grey-street-unit-23-brantford
Contact Us
Contact us for more information




































