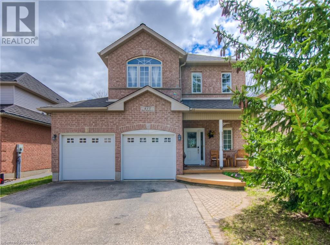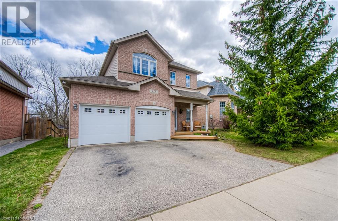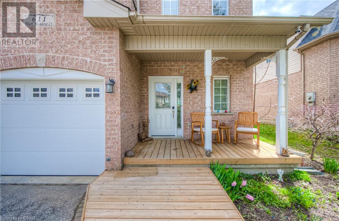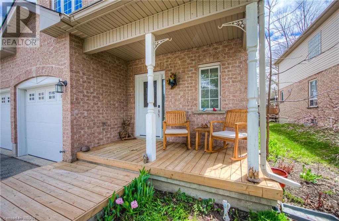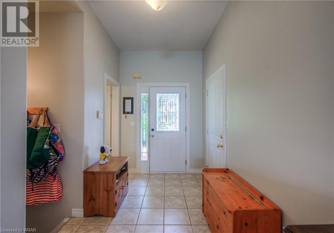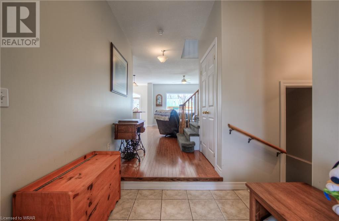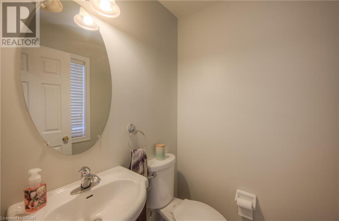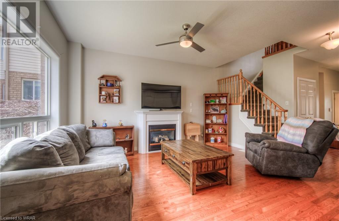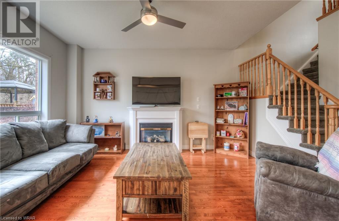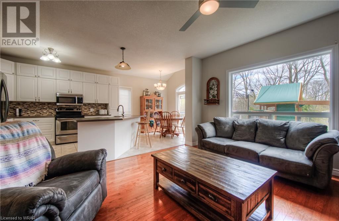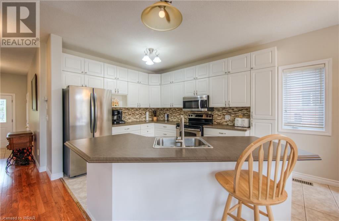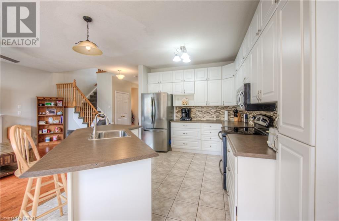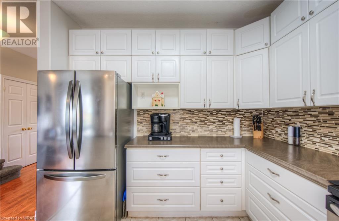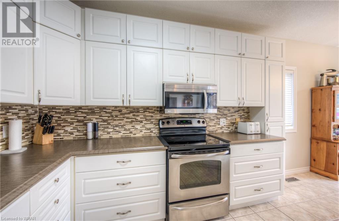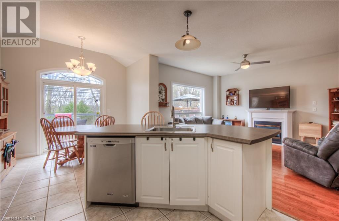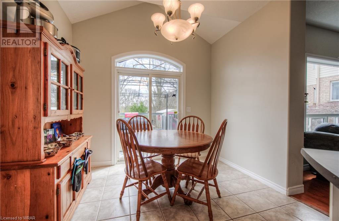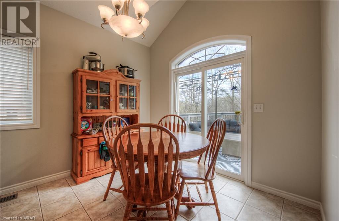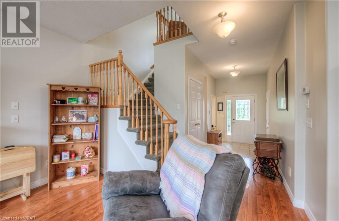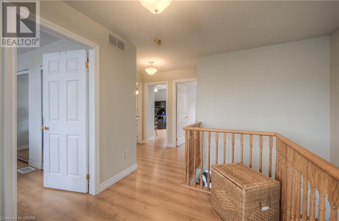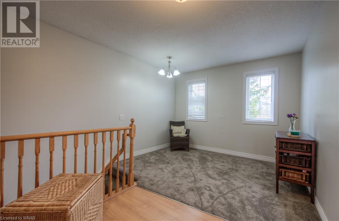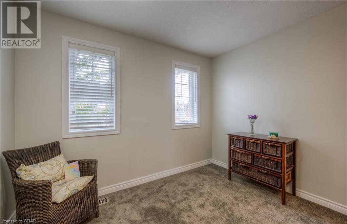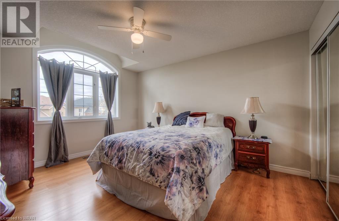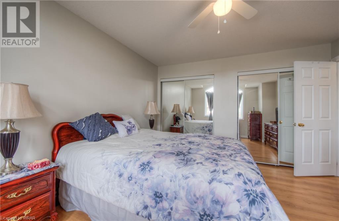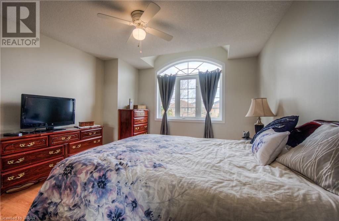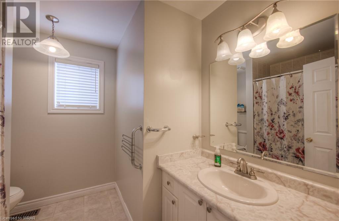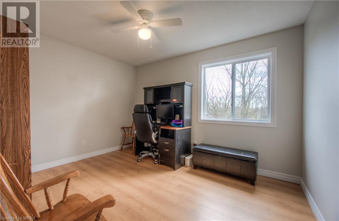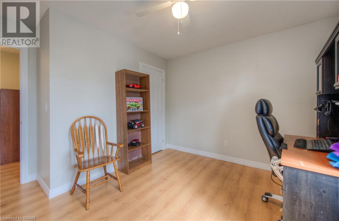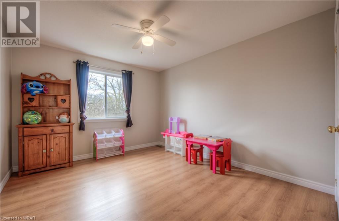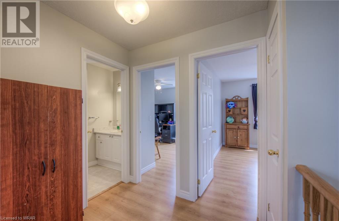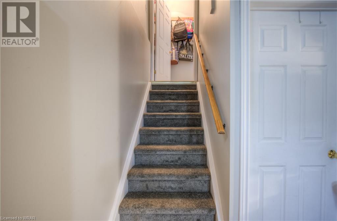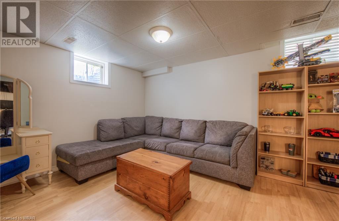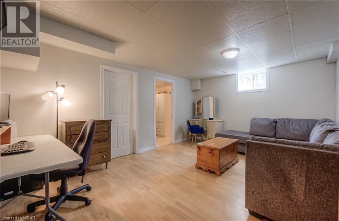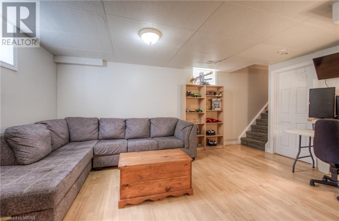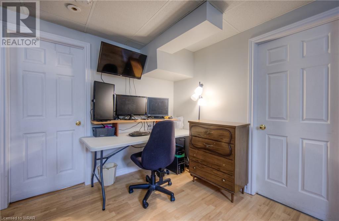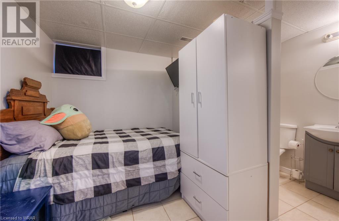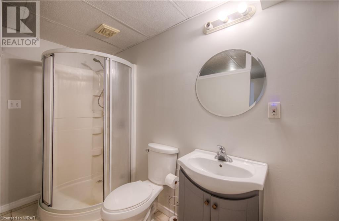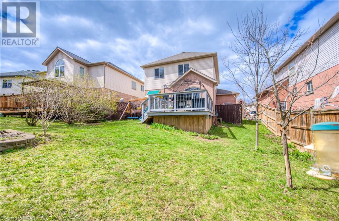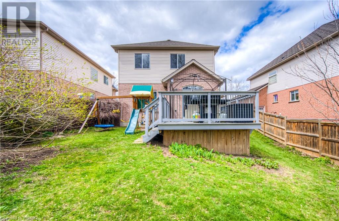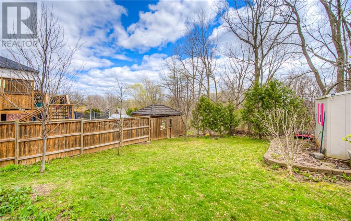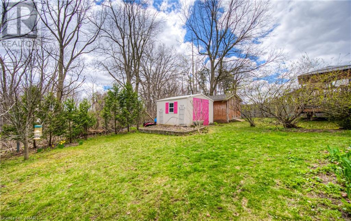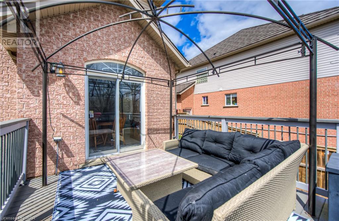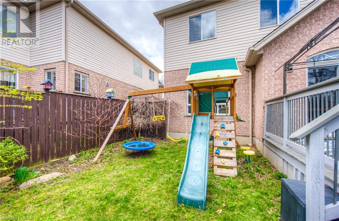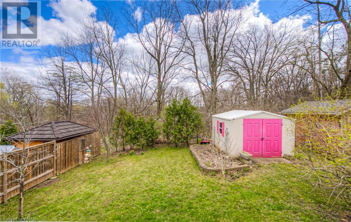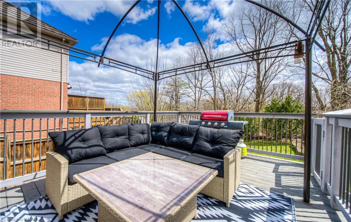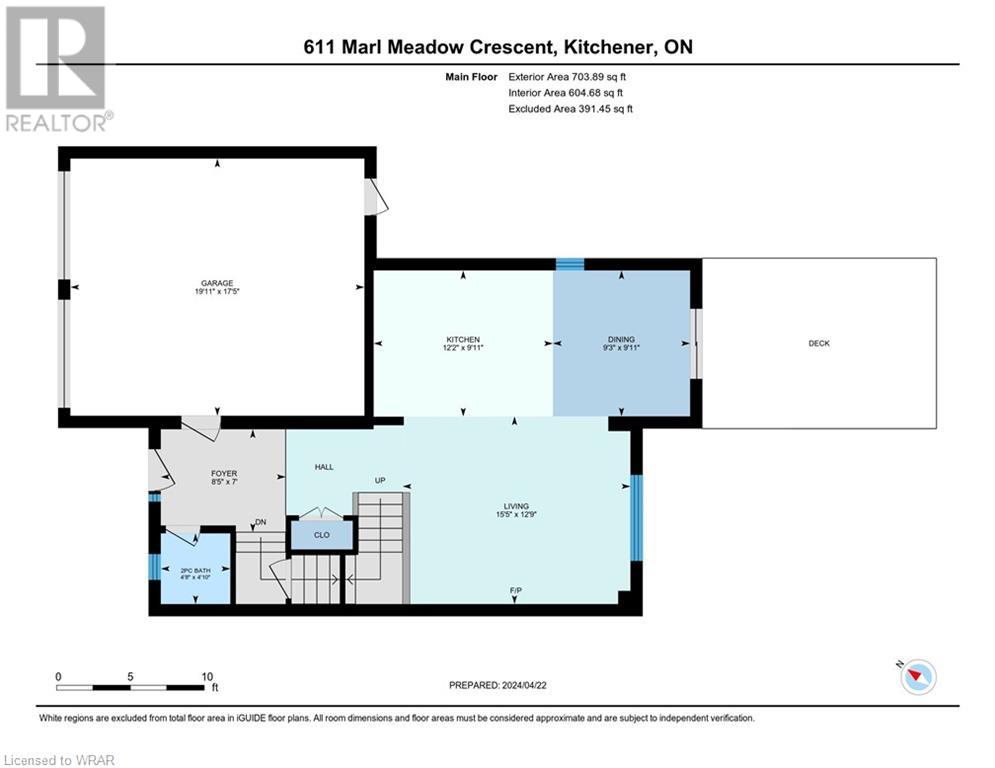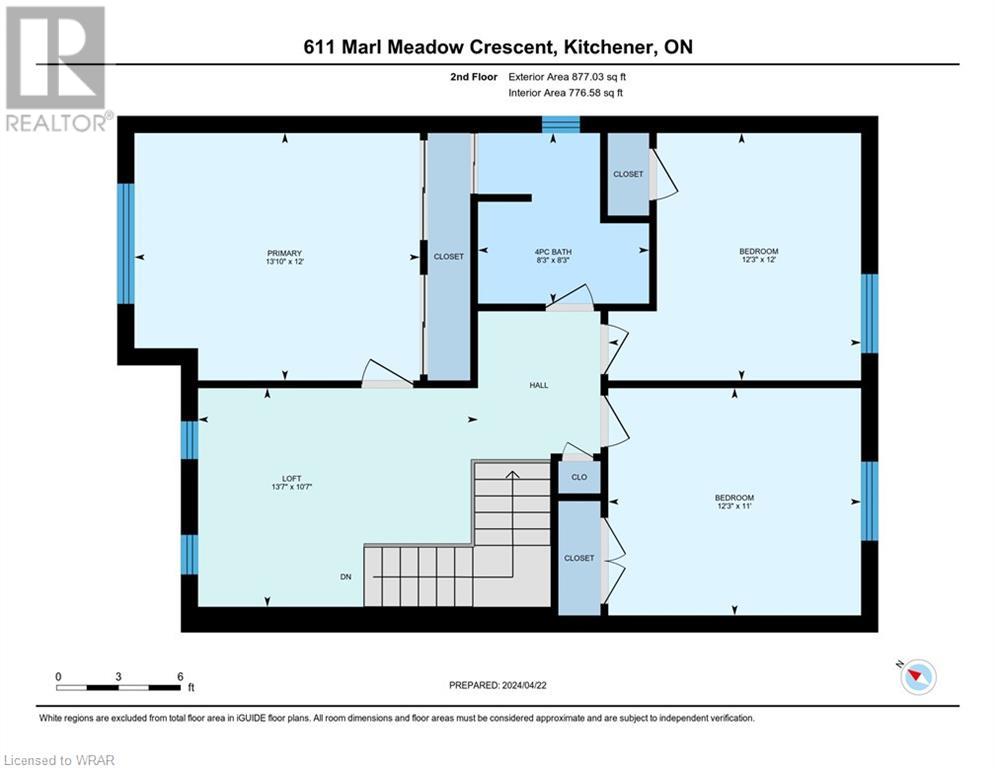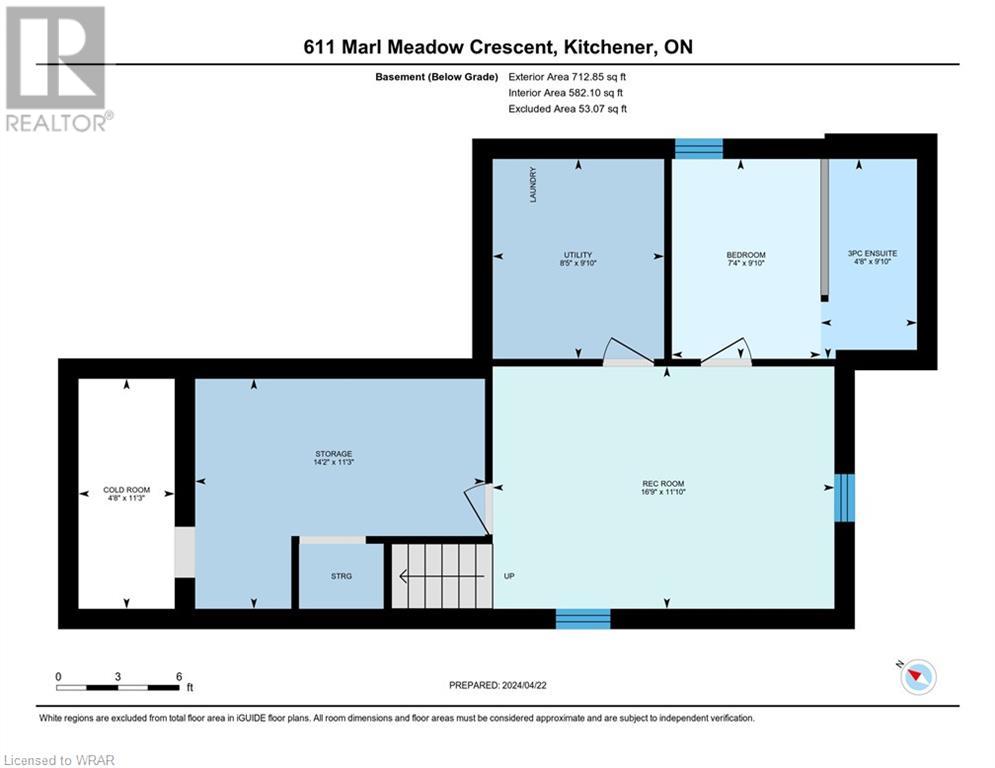611 Marl Meadow Crescent Kitchener, Ontario N2R 1L3
$899,900
Welcome to your new dream home! This stunning two-story detached residence boasts four spacious bedrooms and three bathrooms, offering ample space for comfortable living. As you step inside, you'll be greeted by the warmth of a large open-concept living area encompassing the living room, dining room, and a large kitchen. With abundant cabinet space, sleek stainless steel appliances and a center island overlooking the living space, meal prep and entertaining become a delight. Natural light floods the living space through large windows, creating an inviting ambiance for relaxation and gatherings. Upstairs, discover a versatile loft space along with three cozy bedrooms, providing flexibility for work, play, or rest. The finished basement adds even more functionality with a spacious recreation room, an additional bedroom, and another full bathroom. Outside, the extra-large backyard beckons for outdoor enjoyment, complete with a sprawling deck ideal for al fresco dining or simply soaking up the sun. Conveniently located near shopping, restaurants, and public transportation, this home offers the perfect blend of comfort, style, and convenience for modern living. (id:40058)
Property Details
| MLS® Number | 40551629 |
| Property Type | Single Family |
| Amenities Near By | Park, Place Of Worship, Playground, Schools |
| Equipment Type | Water Heater |
| Parking Space Total | 4 |
| Rental Equipment Type | Water Heater |
Building
| Bathroom Total | 3 |
| Bedrooms Above Ground | 3 |
| Bedrooms Below Ground | 1 |
| Bedrooms Total | 4 |
| Appliances | Central Vacuum, Water Softener |
| Architectural Style | 2 Level |
| Basement Development | Finished |
| Basement Type | Full (finished) |
| Constructed Date | 2002 |
| Construction Style Attachment | Detached |
| Cooling Type | Central Air Conditioning |
| Exterior Finish | Brick, Vinyl Siding |
| Foundation Type | Poured Concrete |
| Half Bath Total | 1 |
| Heating Fuel | Natural Gas |
| Heating Type | Forced Air |
| Stories Total | 2 |
| Size Interior | 2293.7700 |
| Type | House |
| Utility Water | Municipal Water |
Land
| Acreage | No |
| Land Amenities | Park, Place Of Worship, Playground, Schools |
| Sewer | Municipal Sewage System |
| Size Depth | 118 Ft |
| Size Frontage | 45 Ft |
| Size Total | 0|under 1/2 Acre |
| Size Total Text | 0|under 1/2 Acre |
| Zoning Description | R2 |
Rooms
| Level | Type | Length | Width | Dimensions |
|---|---|---|---|---|
| Second Level | Loft | 10'7'' x 13'7'' | ||
| Second Level | Primary Bedroom | 12'0'' x 13'10'' | ||
| Second Level | 4pc Bathroom | 8'3'' x 8'3'' | ||
| Second Level | Bedroom | 11'0'' x 12'3'' | ||
| Second Level | Bedroom | 12'0'' x 12'3'' | ||
| Basement | Storage | 11'3'' x 14'2'' | ||
| Basement | Bedroom | 9'10'' x 7'4'' | ||
| Basement | 3pc Bathroom | 9'10'' x 4'8'' | ||
| Basement | Recreation Room | 11'10'' x 16'9'' | ||
| Main Level | Dining Room | 9'11'' x 9'3'' | ||
| Main Level | 2pc Bathroom | 4'10'' x 4'8'' | ||
| Main Level | Living Room | 12'9'' x 15'5'' | ||
| Main Level | Kitchen | 9'11'' x 12'2'' |
https://www.realtor.ca/real-estate/26782541/611-marl-meadow-crescent-kitchener
Interested?
Contact us for more information
