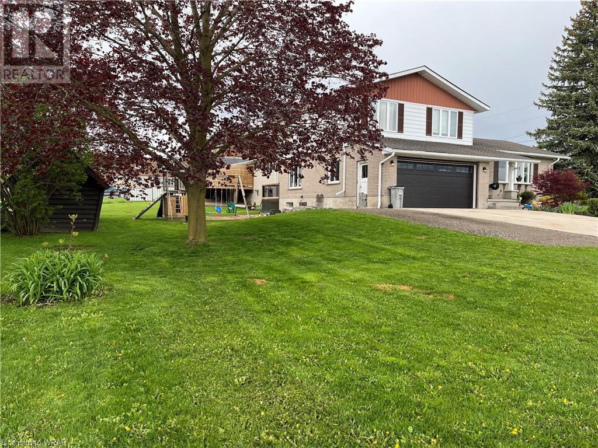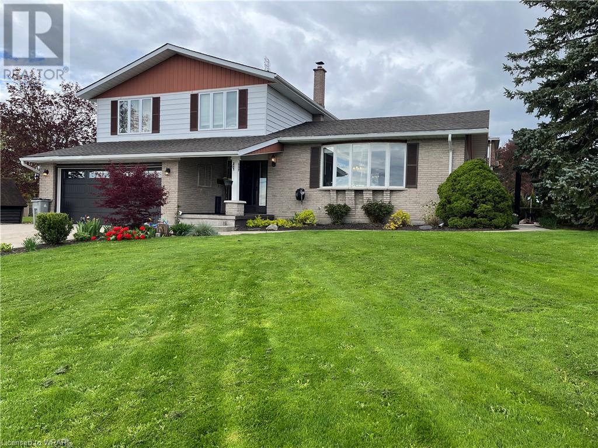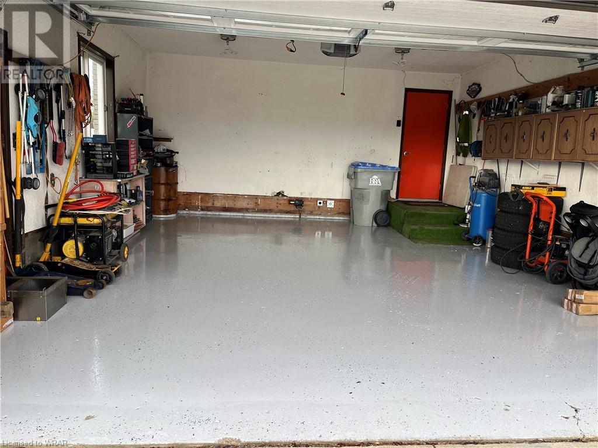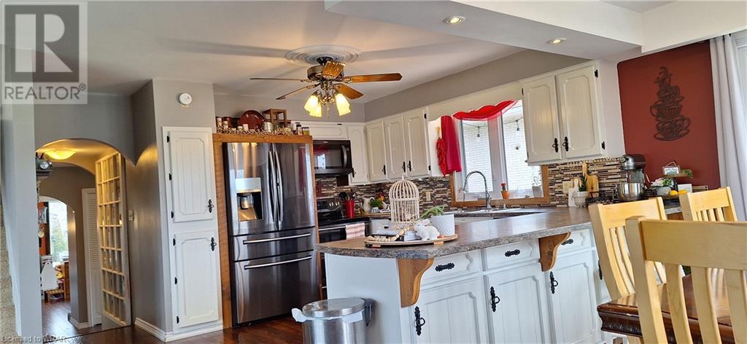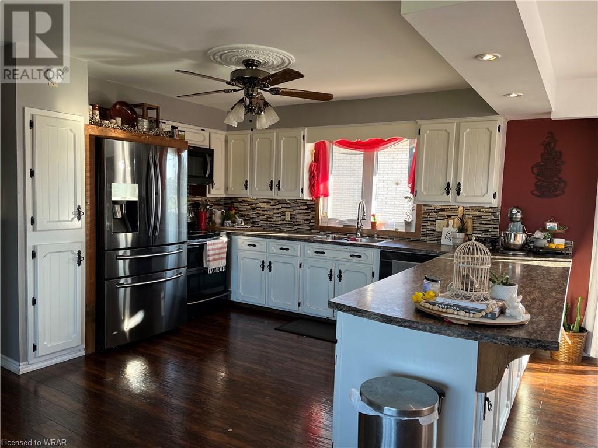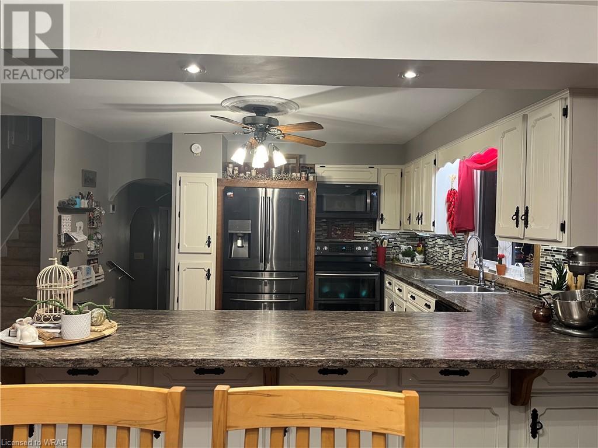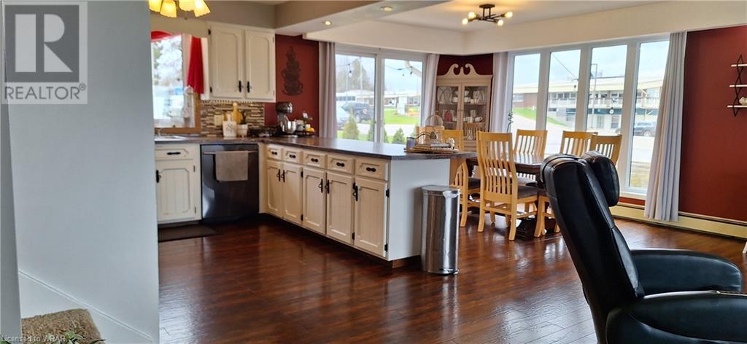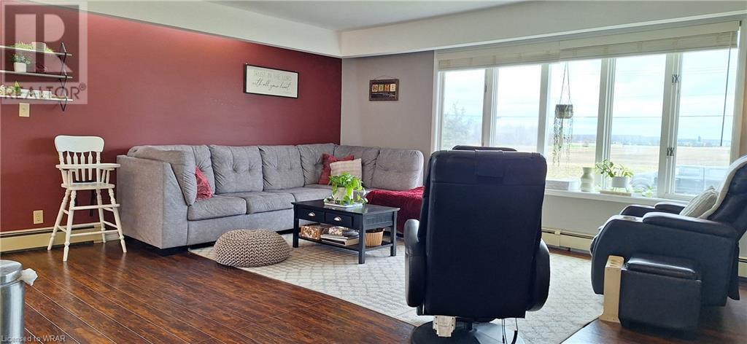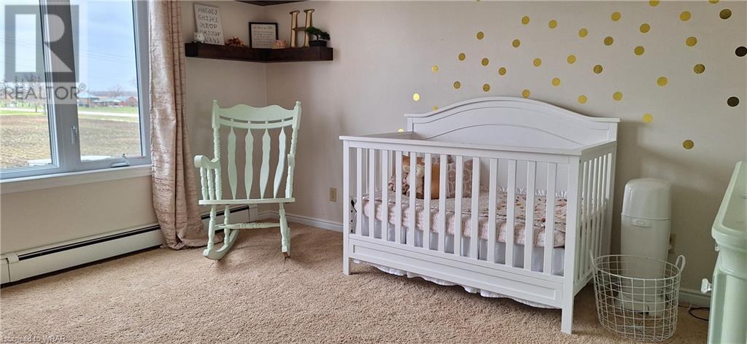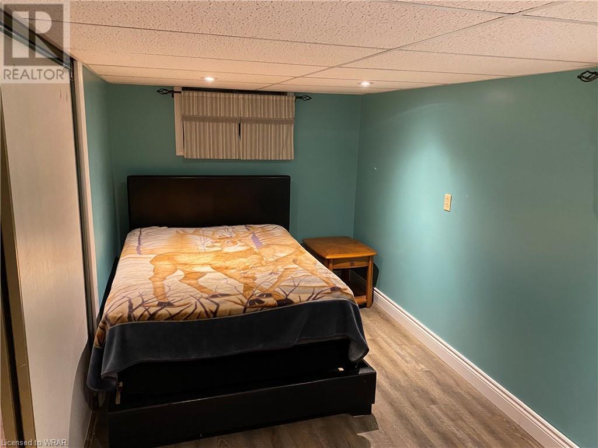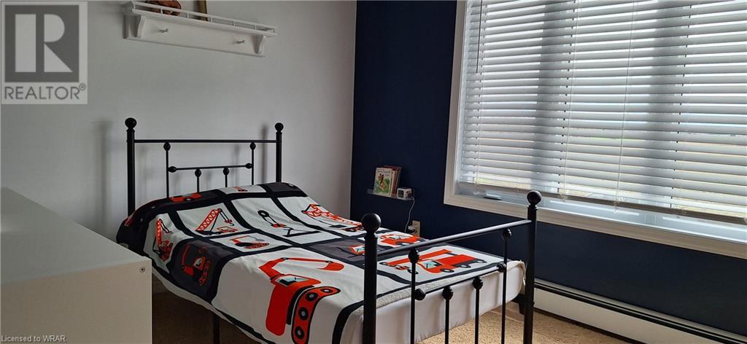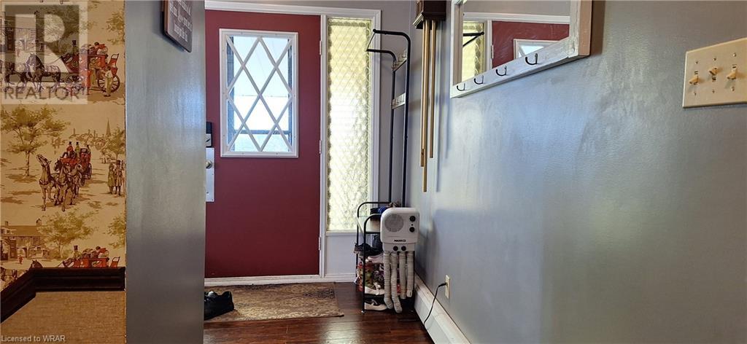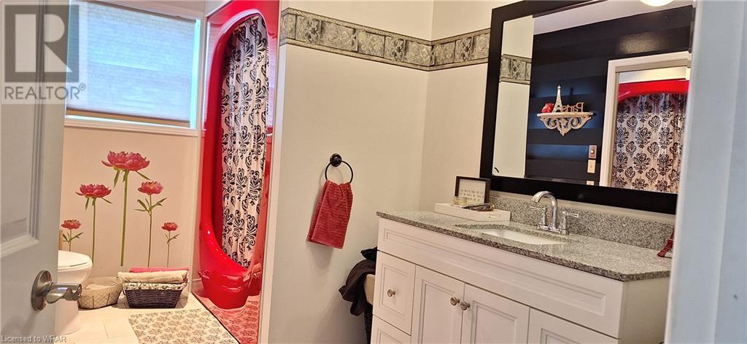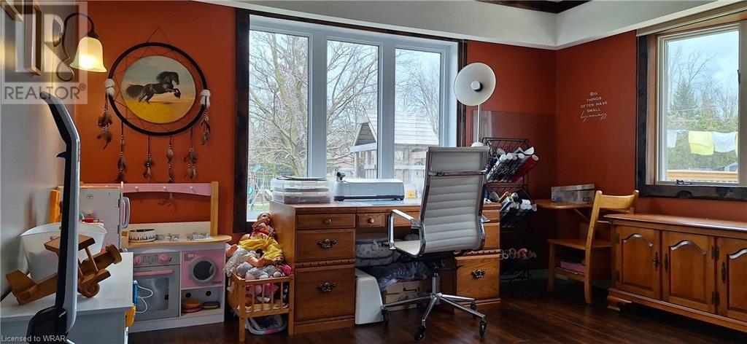61 William Street Milverton, Ontario N0K 1M0
4 Bedroom
2 Bathroom
1700
2 Level
None
Hot Water Radiator Heat
$699,000
Large 1700 sq ft 3 Bedroom/2.5 bathroom home located in Milverton. Updates include roof shingles (2015), engineered flooring throughout main floor. Large bathroom on second floor. Open concept kitchen, dining room and living room. Basement rec room and workshop along with walk-out. Large patio/deck wraps around the home. 30 minutes from Kitchener/Waterloo. Newer windows throughout main/2nd floor. (id:40058)
Property Details
| MLS® Number | 40575123 |
| Property Type | Single Family |
| Amenities Near By | Place Of Worship |
| Community Features | Community Centre |
| Features | Southern Exposure, Automatic Garage Door Opener |
| Parking Space Total | 7 |
Building
| Bathroom Total | 2 |
| Bedrooms Above Ground | 3 |
| Bedrooms Below Ground | 1 |
| Bedrooms Total | 4 |
| Appliances | Dishwasher, Microwave, Refrigerator, Stove |
| Architectural Style | 2 Level |
| Basement Development | Finished |
| Basement Type | Full (finished) |
| Constructed Date | 1977 |
| Construction Style Attachment | Detached |
| Cooling Type | None |
| Exterior Finish | Aluminum Siding, Brick, Other |
| Heating Fuel | Natural Gas |
| Heating Type | Hot Water Radiator Heat |
| Stories Total | 2 |
| Size Interior | 1700 |
| Type | House |
| Utility Water | Municipal Water |
Parking
| Attached Garage |
Land
| Access Type | Road Access |
| Acreage | No |
| Land Amenities | Place Of Worship |
| Sewer | Sanitary Sewer |
| Size Depth | 79 Ft |
| Size Frontage | 33 Ft |
| Size Total Text | Under 1/2 Acre |
| Zoning Description | R2 |
Rooms
| Level | Type | Length | Width | Dimensions |
|---|---|---|---|---|
| Second Level | Bedroom | 11'2'' x 9'2'' | ||
| Second Level | 4pc Bathroom | Measurements not available | ||
| Second Level | Bedroom | 13'0'' x 12'5'' | ||
| Second Level | Primary Bedroom | 15'4'' x 12'9'' | ||
| Basement | Bedroom | 16'9'' x 7'0'' | ||
| Basement | Recreation Room | 21'10'' x 17'1'' | ||
| Main Level | 3pc Bathroom | Measurements not available | ||
| Main Level | Sitting Room | 13'1'' x 12'0'' | ||
| Main Level | Kitchen | 25'1'' x 20'5'' |
https://www.realtor.ca/real-estate/26784580/61-william-street-milverton
Interested?
Contact us for more information
