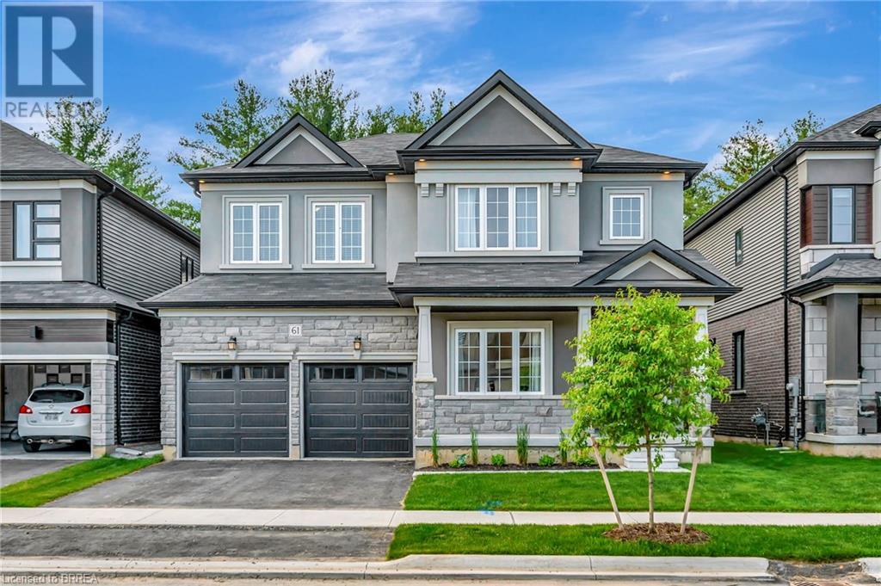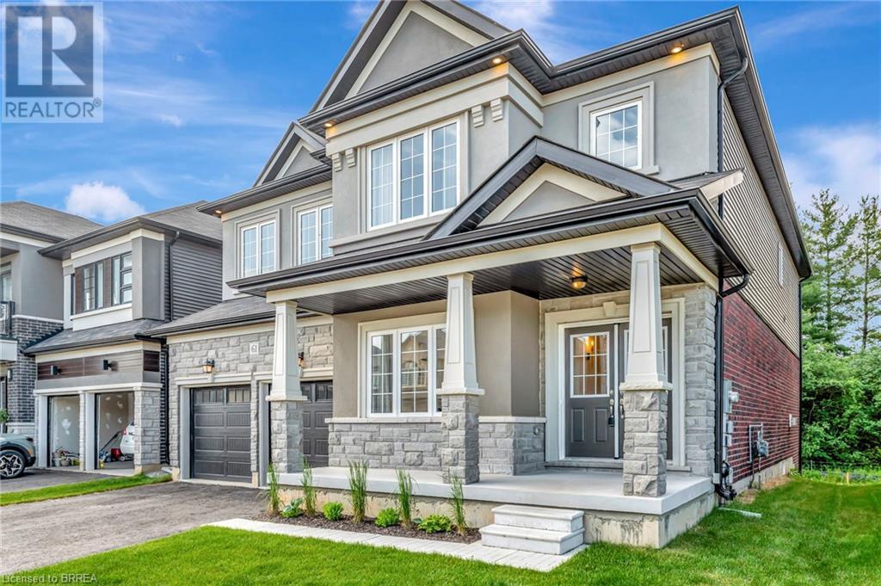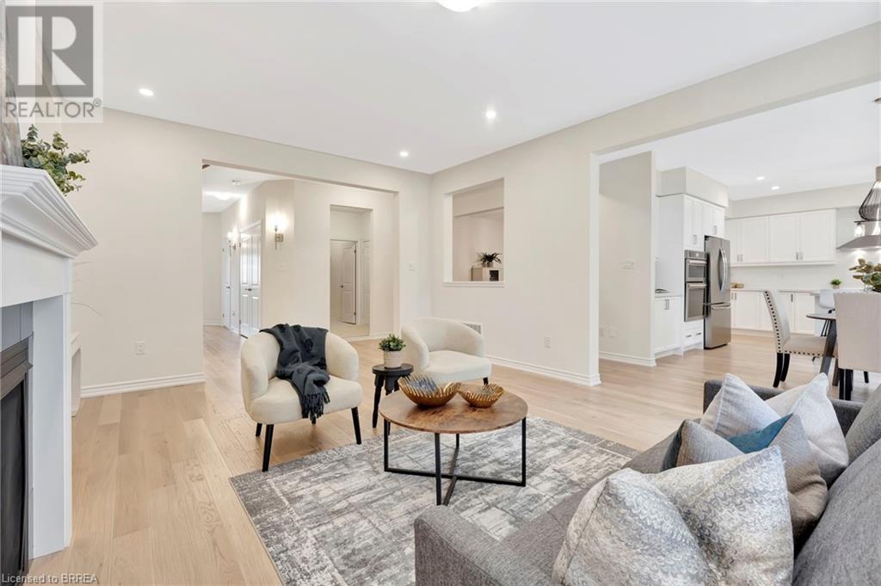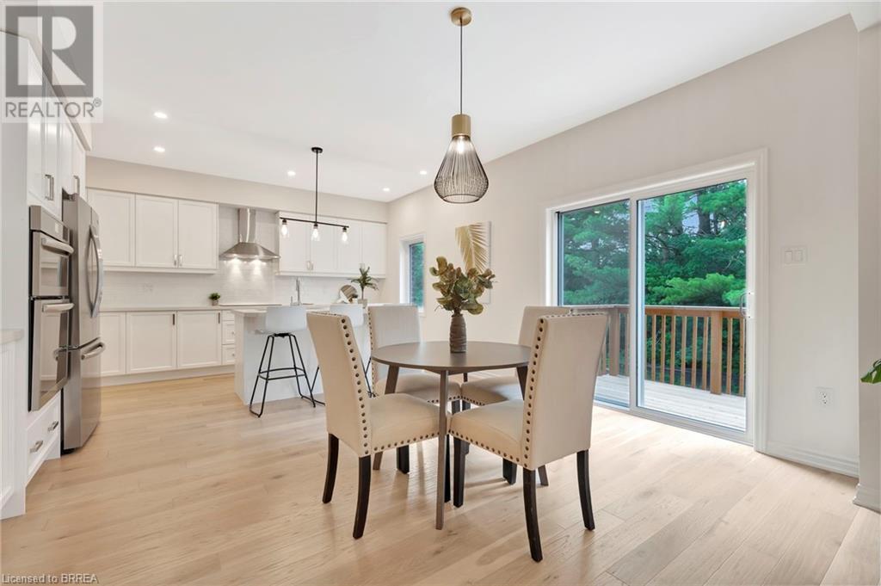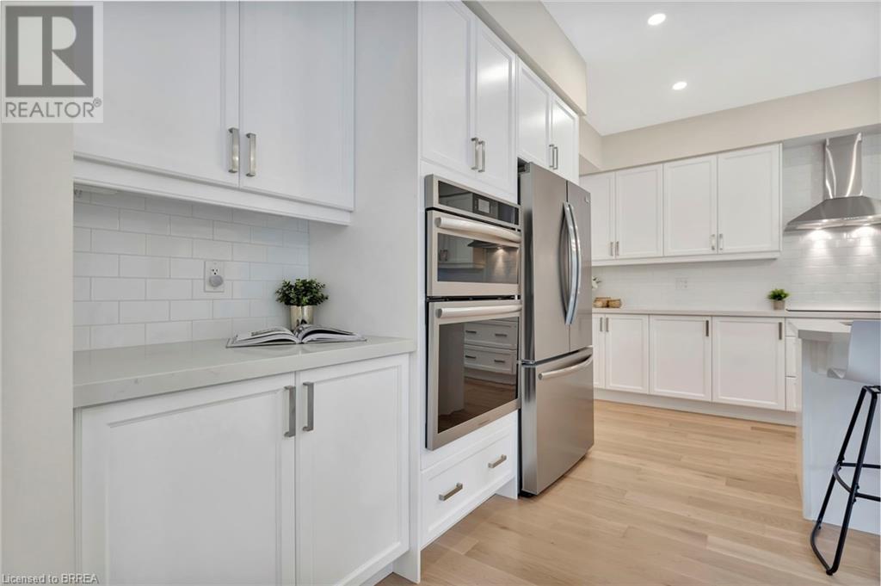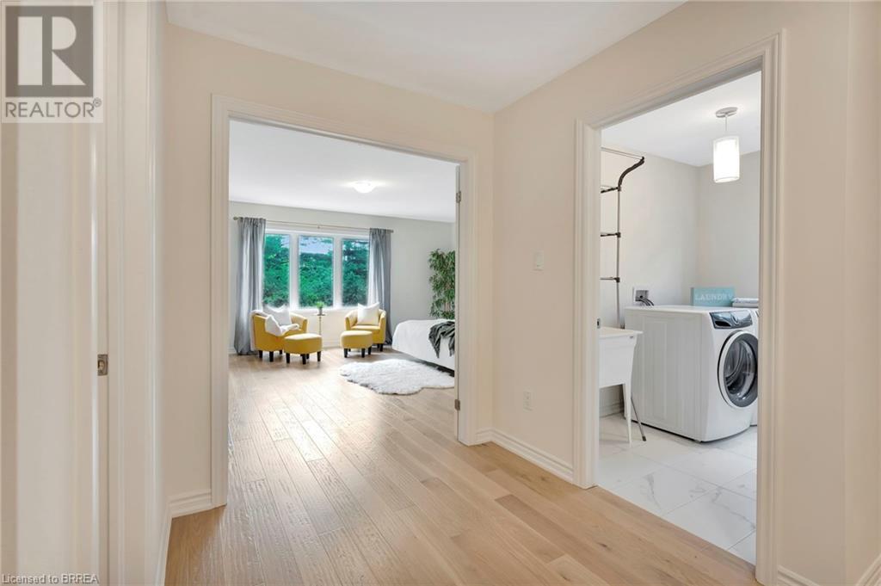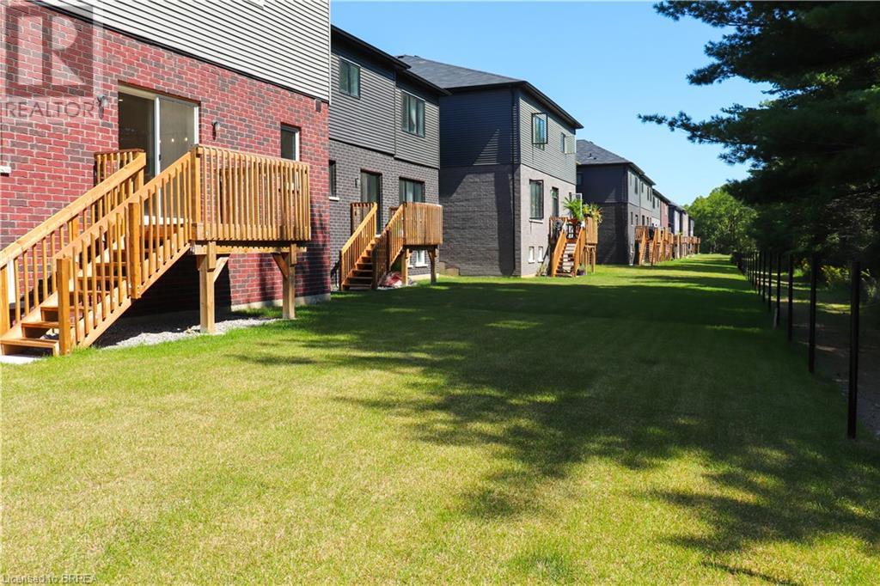4 Bedroom
3 Bathroom
3,441 ft2
2 Level
Fireplace
Central Air Conditioning
Forced Air
$1,149,919
Experience nature at its finest at 61 Stauffer Road in Brantford's Nature's Grand Community. This property sits on a private, over-sized look-out ravine lot with a view of a small forest with lots of mature trees that leads to the Grand River. Immerse yourself in a neighborhood designed for outdoor enthusiasts, with a network of trails weaving around the property and plans for a future park just steps away. This immaculate move-in ready home seamlessly blends modern design with comfort. No detail has been overlooked, with over $130k invested in luxurious upgrades, elevating this home beyond its base package. Indulge in hand-scraped light oak hardwood floors, oak stairs with stainless steel spindles, and upgraded tile throughout. Experience style with quartz countertops, shaker-style cabinetry, and an upgraded faucet package adding a touch of luxury to your kitchen and bathrooms. The customized kitchen/breakfast nook area features a large island, wall-mounted appliances, built in cooktop, coffee station/breakfast bar, tile backsplash, and a 6' wide patio door providing a picturesque view of the forest. Enhance your living experience with refined features such as recessed pot lights, elegant sconce lighting, and smooth finish ceilings, elevating the aesthetic of every room on the main level. Gather around a cozy gas fireplace in the living room, perfect for intimate evenings or relaxed gatherings. Retreat to the spacious primary bedroom, boasting dual walk-in closets and a spa-like Ensuite with a deep soaker tub, separate shower, and dual vanities. Benefit from modern amenities with 200 AMP service, ensuring efficient power distribution for all your electrical needs, and prepare for future expansion with a bathroom rough-in in the basement. With convenient access to the 403, this property offers the perfect blend of tranquility and convenience. Don't miss your chance to call this exquisite property home! Schedule your showing today! (id:40058)
Property Details
|
MLS® Number
|
40683035 |
|
Property Type
|
Single Family |
|
Amenities Near By
|
Golf Nearby, Park, Playground |
|
Equipment Type
|
Water Heater |
|
Features
|
Conservation/green Belt, Paved Driveway, Automatic Garage Door Opener |
|
Parking Space Total
|
4 |
|
Rental Equipment Type
|
Water Heater |
Building
|
Bathroom Total
|
3 |
|
Bedrooms Above Ground
|
4 |
|
Bedrooms Total
|
4 |
|
Appliances
|
Dishwasher, Dryer, Oven - Built-in, Washer, Microwave Built-in, Window Coverings |
|
Architectural Style
|
2 Level |
|
Basement Development
|
Unfinished |
|
Basement Type
|
Full (unfinished) |
|
Construction Style Attachment
|
Detached |
|
Cooling Type
|
Central Air Conditioning |
|
Exterior Finish
|
Aluminum Siding, Brick, Stucco, Vinyl Siding |
|
Fireplace Present
|
Yes |
|
Fireplace Total
|
1 |
|
Foundation Type
|
Poured Concrete |
|
Half Bath Total
|
1 |
|
Heating Fuel
|
Natural Gas |
|
Heating Type
|
Forced Air |
|
Stories Total
|
2 |
|
Size Interior
|
3,441 Ft2 |
|
Type
|
House |
|
Utility Water
|
Municipal Water |
Parking
Land
|
Access Type
|
Highway Access, Highway Nearby |
|
Acreage
|
No |
|
Land Amenities
|
Golf Nearby, Park, Playground |
|
Sewer
|
Municipal Sewage System |
|
Size Depth
|
102 Ft |
|
Size Frontage
|
44 Ft |
|
Size Total Text
|
Under 1/2 Acre |
|
Zoning Description
|
R3-10 |
Rooms
| Level |
Type |
Length |
Width |
Dimensions |
|
Second Level |
Bedroom |
|
|
16'8'' x 14'3'' |
|
Second Level |
Bedroom |
|
|
16'11'' x 13'4'' |
|
Second Level |
4pc Bathroom |
|
|
5'10'' x 7'3'' |
|
Second Level |
Bedroom |
|
|
11'5'' x 12'10'' |
|
Second Level |
Full Bathroom |
|
|
21'0'' x 16'8'' |
|
Second Level |
Primary Bedroom |
|
|
17'0'' x 14'10'' |
|
Second Level |
Other |
|
|
5'8'' x 6'3'' |
|
Second Level |
Laundry Room |
|
|
7'5'' x 6'3'' |
|
Lower Level |
Other |
|
|
34'11'' x 50'2'' |
|
Main Level |
Breakfast |
|
|
8'4'' x 9'0'' |
|
Main Level |
Kitchen |
|
|
15'8'' x 14'10'' |
|
Main Level |
Dining Room |
|
|
13'6'' x 19'5'' |
|
Main Level |
Living Room |
|
|
14'0'' x 21'3'' |
|
Main Level |
2pc Bathroom |
|
|
3'1'' x 7'4'' |
|
Main Level |
Office |
|
|
9'10'' x 10'8'' |
|
Main Level |
Foyer |
|
|
8'2'' x 21'1'' |
https://www.realtor.ca/real-estate/27704174/61-stauffer-road-brantford
