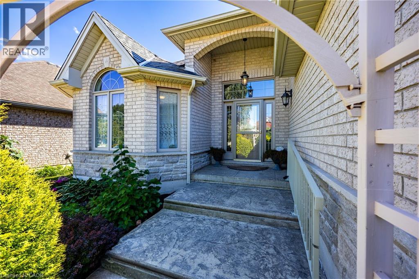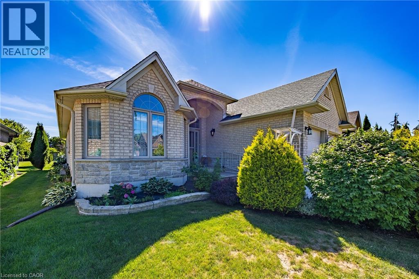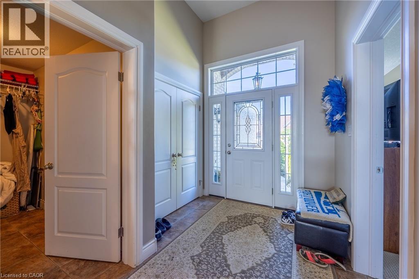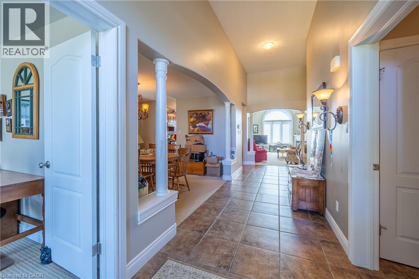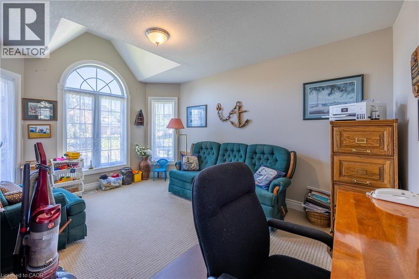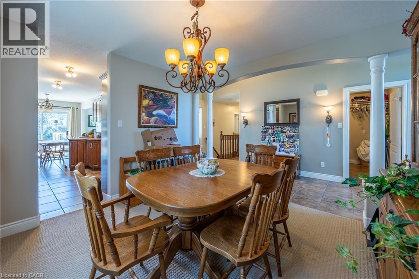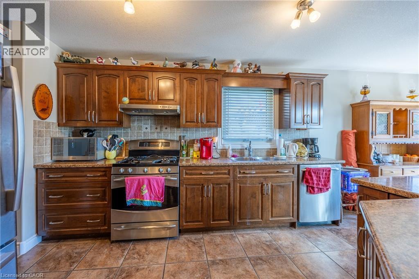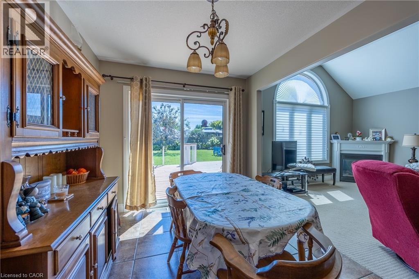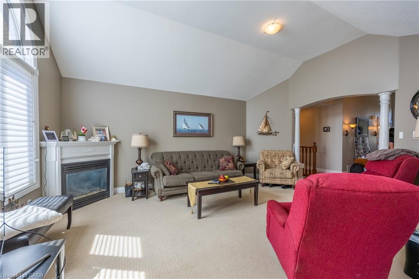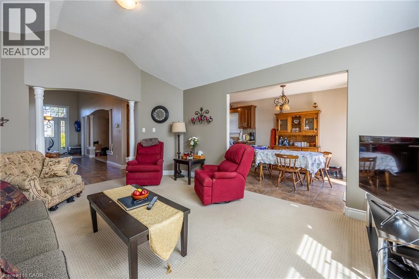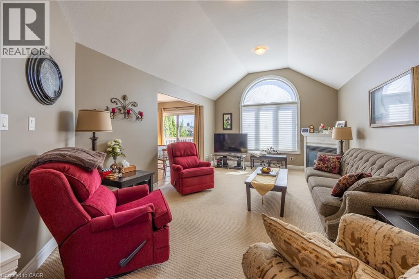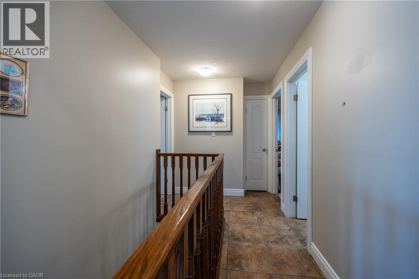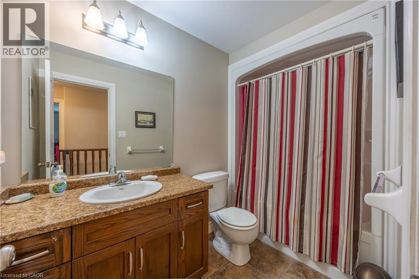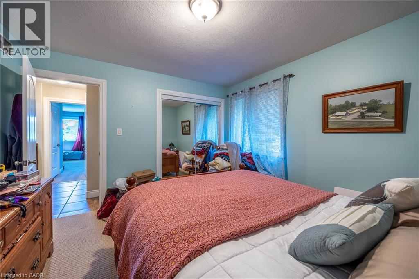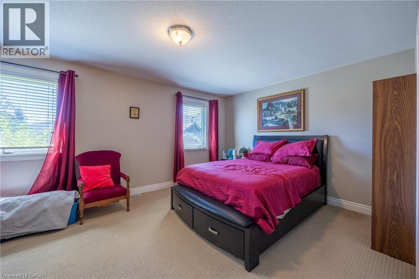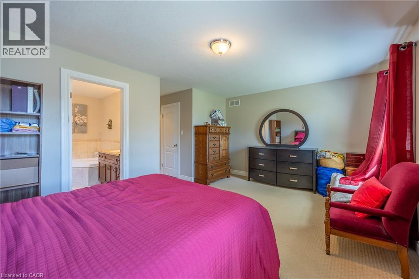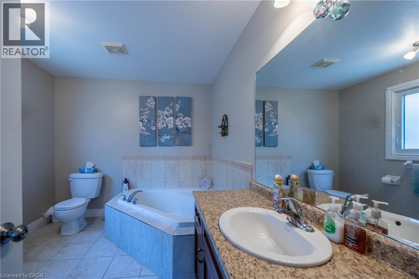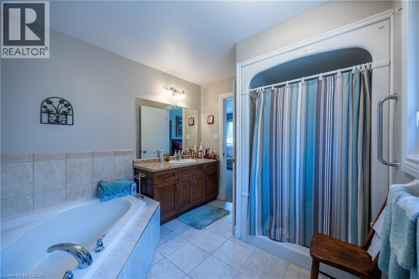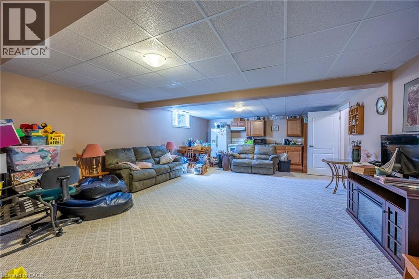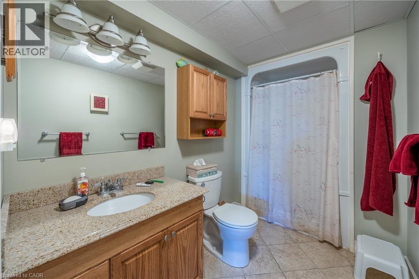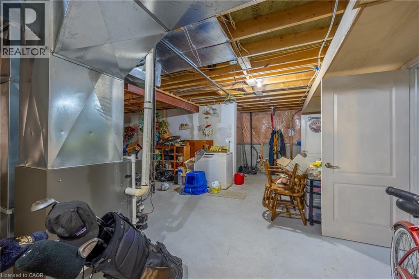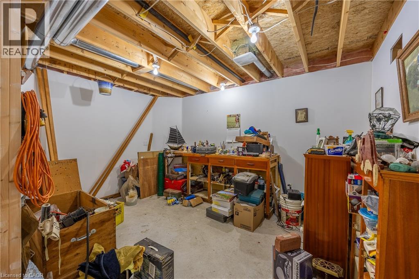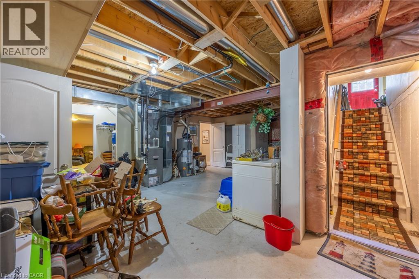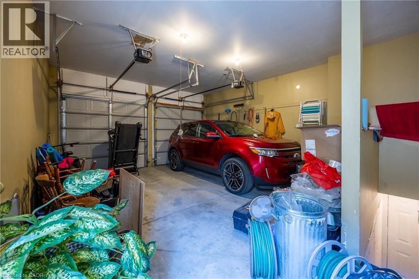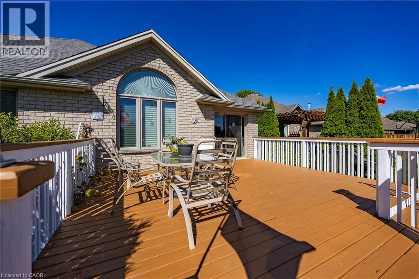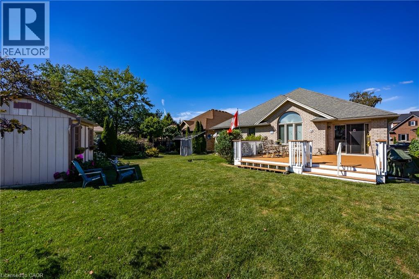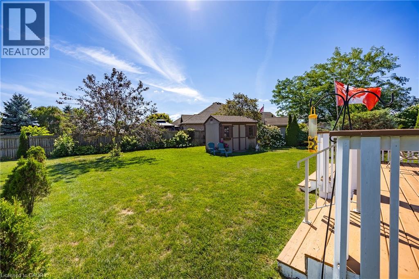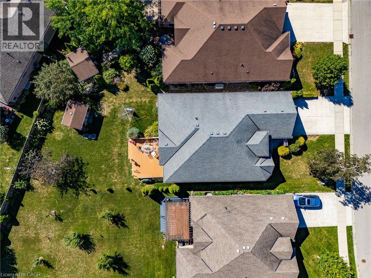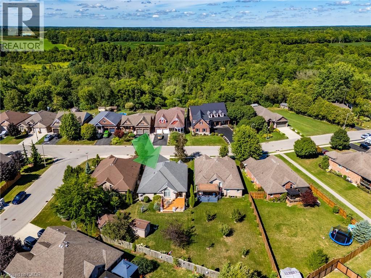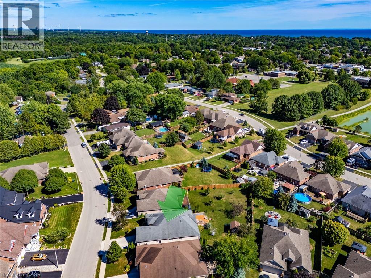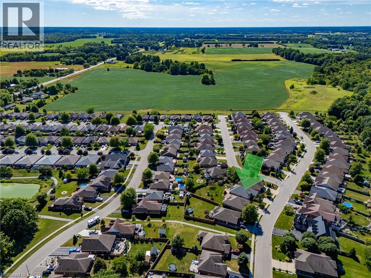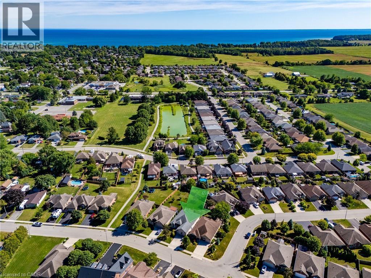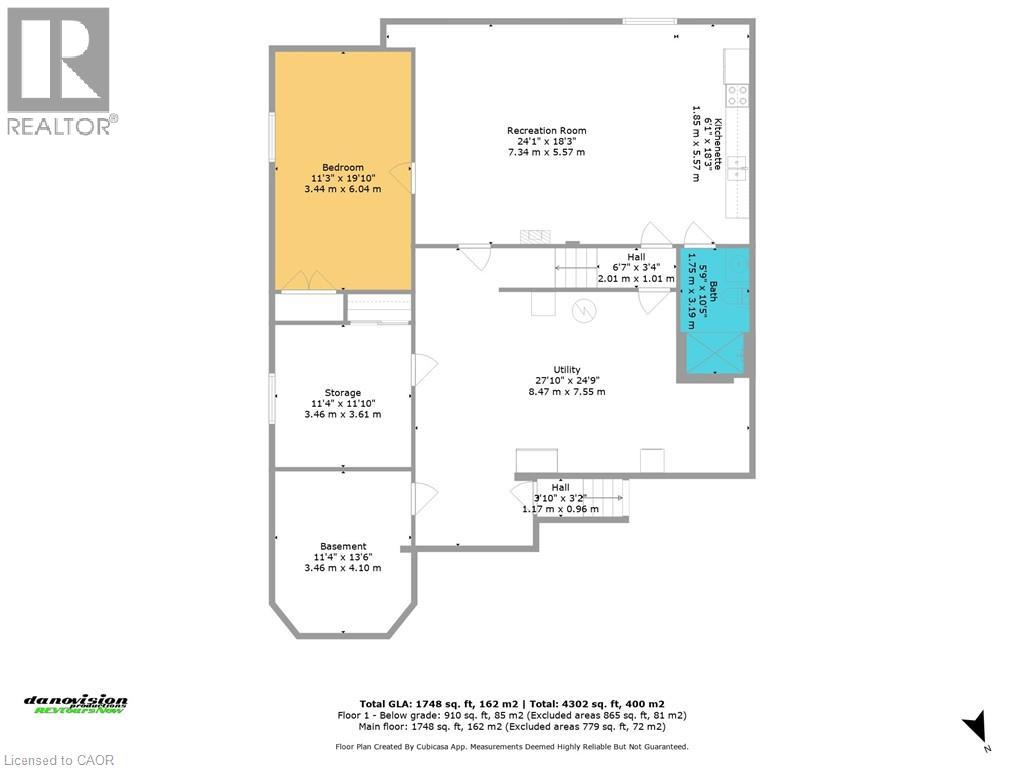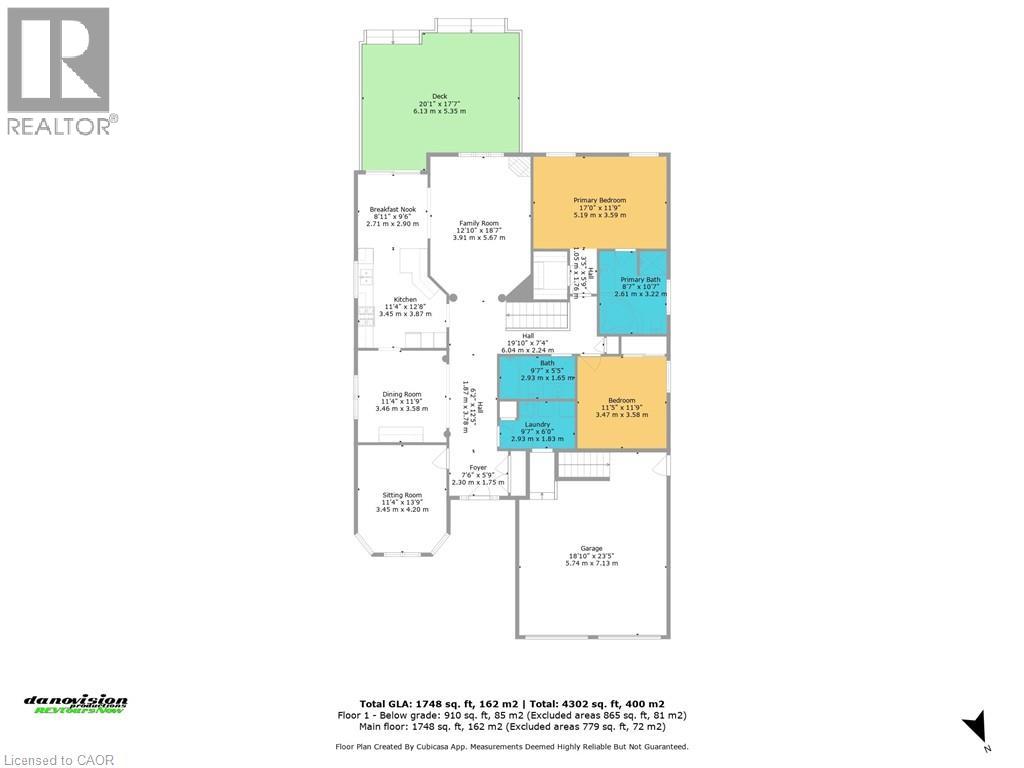4 Bedroom
3 Bathroom
1,804 ft2
Bungalow
Central Air Conditioning
Forced Air
$825,000
Welcome to this beautifully maintained bungalow, ideally located in Port Dover. Built in 2008, this immaculate home has been lovingly cared for and is in excellent condition, offering a perfect blend of comfort, convenience, and community. Ideal for a growing family seeking a safe and welcoming neighbourhood, this home is an ideal fit. Featuring a large primary bedroom with an ensuite bathroom, main floor laundry, and a double-car garage, this home offers both functionality and comfort. The inviting living and entertainment areas are perfect for hosting, relaxing, or spending time with loved ones. The backyard is an ideal size-large enough for gardening or enjoying nature, yet easy to maintain. The basement has a full kitchen, two additional bedrooms, and its own separate entrance from the garage. Further highlights: Roof and all mechanical systems are in excellent condition. Move-in ready with potential to personalize. Close to schools, arena, parks, trails, recreation centre, and grocery store. Quick access to Hwy # 6 for an easy commute. This home truly offers the best of everything: quality construction, a prime location, and a peaceful lifestyle. Come experience all that Port Dover has to offer! (id:40058)
Property Details
|
MLS® Number
|
40759911 |
|
Property Type
|
Single Family |
|
Amenities Near By
|
Place Of Worship, Schools, Shopping |
|
Community Features
|
Community Centre, School Bus |
|
Equipment Type
|
Water Heater |
|
Parking Space Total
|
4 |
|
Rental Equipment Type
|
Water Heater |
Building
|
Bathroom Total
|
3 |
|
Bedrooms Above Ground
|
2 |
|
Bedrooms Below Ground
|
2 |
|
Bedrooms Total
|
4 |
|
Appliances
|
Dishwasher, Dryer, Refrigerator, Stove, Washer, Microwave Built-in, Garage Door Opener |
|
Architectural Style
|
Bungalow |
|
Basement Development
|
Finished |
|
Basement Type
|
Full (finished) |
|
Constructed Date
|
2008 |
|
Construction Style Attachment
|
Detached |
|
Cooling Type
|
Central Air Conditioning |
|
Exterior Finish
|
Brick Veneer, Concrete |
|
Heating Fuel
|
Natural Gas |
|
Heating Type
|
Forced Air |
|
Stories Total
|
1 |
|
Size Interior
|
1,804 Ft2 |
|
Type
|
House |
|
Utility Water
|
Municipal Water |
Parking
Land
|
Access Type
|
Highway Access |
|
Acreage
|
No |
|
Land Amenities
|
Place Of Worship, Schools, Shopping |
|
Sewer
|
Municipal Sewage System |
|
Size Frontage
|
49 Ft |
|
Size Total Text
|
Under 1/2 Acre |
|
Zoning Description
|
R1-a |
Rooms
| Level |
Type |
Length |
Width |
Dimensions |
|
Basement |
3pc Bathroom |
|
|
10'0'' x 5'9'' |
|
Basement |
Kitchen |
|
|
27'4'' x 17'11'' |
|
Basement |
Bedroom |
|
|
10'10'' x 11'10'' |
|
Basement |
Bedroom |
|
|
19'9'' x 10'8'' |
|
Basement |
Workshop |
|
|
13'8'' x 10'10'' |
|
Basement |
Utility Room |
|
|
27'7'' x 14'3'' |
|
Main Level |
Sitting Room |
|
|
13'11'' x 11'4'' |
|
Main Level |
Laundry Room |
|
|
9'2'' x 6'0'' |
|
Main Level |
3pc Bathroom |
|
|
9'4'' x 5'2'' |
|
Main Level |
Bedroom |
|
|
11'9'' x 11'5'' |
|
Main Level |
Full Bathroom |
|
|
10'5'' x 9'0'' |
|
Main Level |
Primary Bedroom |
|
|
17'4'' x 12'0'' |
|
Main Level |
Dinette |
|
|
9'10'' x 8'5'' |
|
Main Level |
Kitchen |
|
|
12'8'' x 8'5'' |
|
Main Level |
Dining Room |
|
|
11'8'' x 11'11'' |
|
Main Level |
Living Room |
|
|
18'0'' x 12'11'' |
https://www.realtor.ca/real-estate/28877151/60-willowdale-crescent-port-dover

