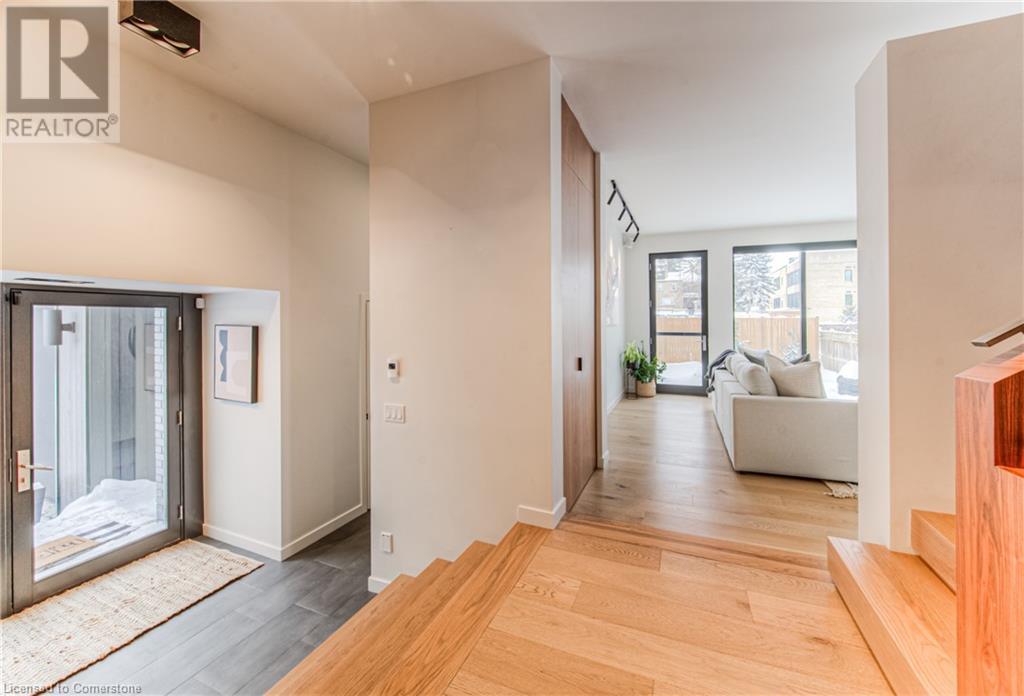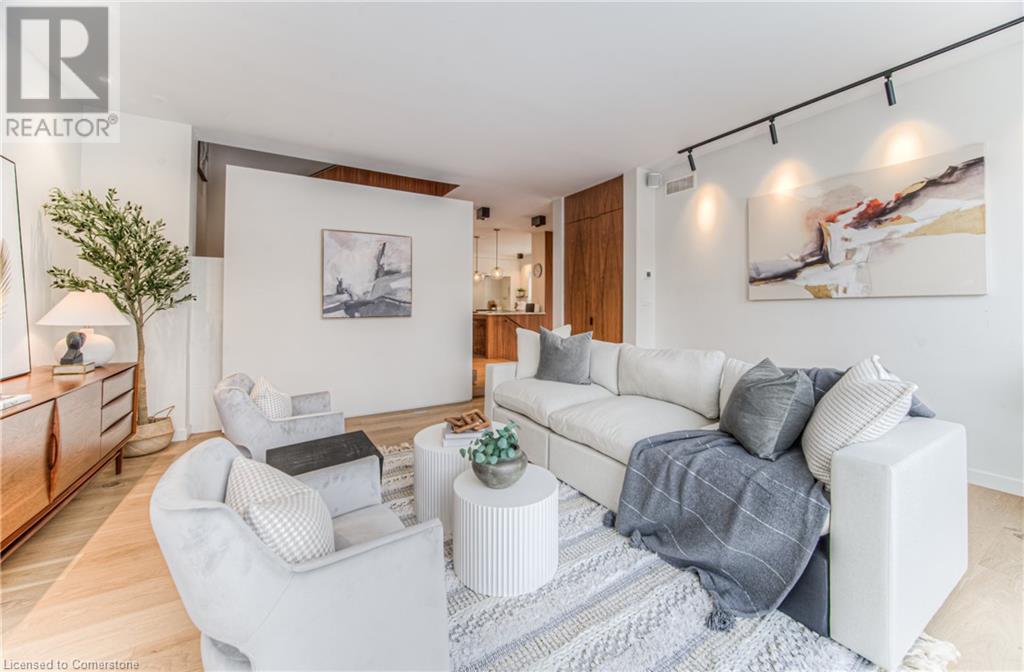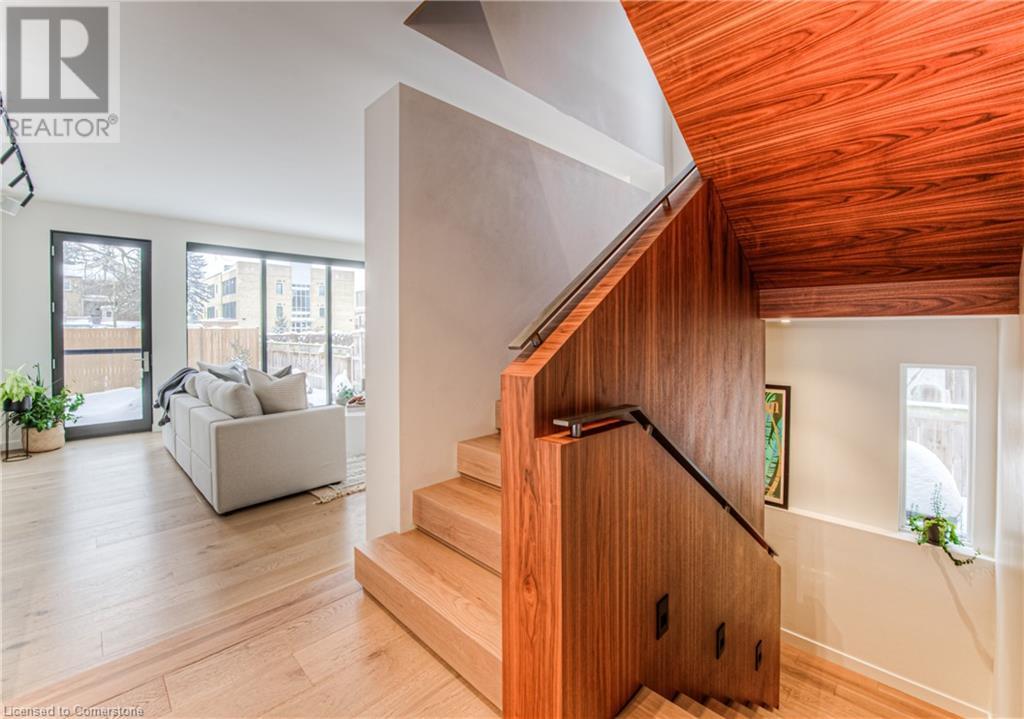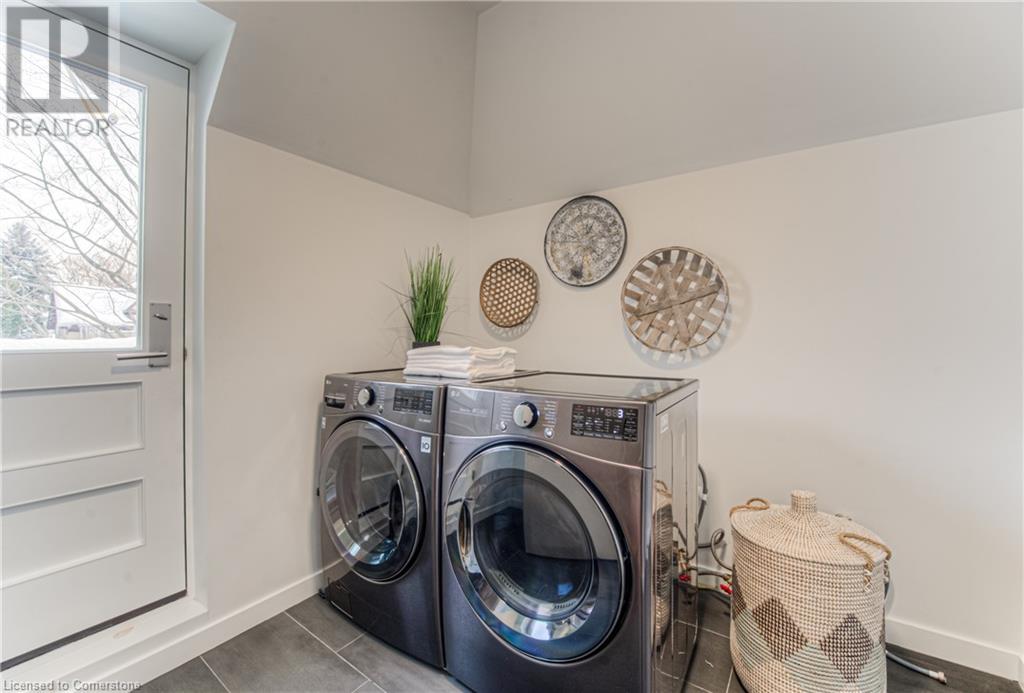4 Bedroom
4 Bathroom
3,711 ft2
Central Air Conditioning
In Floor Heating
$2,150,000
A Masterpiece of History and Modern Elegance in Uptown Waterloo Nestled in the heart of the coveted Mary Allen neighborhood, this breathtaking Victorian yellow brick home with a rare garage is a seamless blend of timeless charm and contemporary luxury. Fully restored and thoughtfully expanded, this century home preserves its historic character while embracing a bold, modern vision. Step through the foyer and feel the warmth of a space designed for both elegance and comfort. Sunlight pours through expansive windows, illuminating the open-concept main floor, where generous space and refined finishes create an inviting atmosphere. The formal living room offers a space for quiet reflection, while the state-of-the-art kitchen—complete with a breakfast bar and top-tier appliances—flows effortlessly into the dining area, perfect for gathering with loved ones. At the heart of the home, the spacious family room beckons with a cozy gas fireplace, built-in wet bar, and a seamless connection to the outdoors. Designed for effortless living, this smart-wired home boasts powered smart blinds, electric in-floor heating, and hydronic in-floor heating in the recreation room—offering both comfort and cutting-edge technology. Ascend the custom-designed staircase to find four generous bedrooms, including a master suite with floor-to-ceiling windows overlooking the lush, private backyard. A spa-like ensuite with a glass-enclosed shower and a walk-in closet add to the sense of indulgence. The upper level also features a convenient laundry room and a finished attic with access to a future rooftop garden—a tranquil escape in the heart of the city. The fully finished lower level extends the home’s exceptional living space, with a sprawling family room, fitness area, additional bathroom, and ample storage. With approximately 3,700 square feet of exquisite design 60 John St is more than a home. It is a rare opportunity to own a piece of history, beautifully reimagined for modern living. (id:40058)
Property Details
|
MLS® Number
|
40698515 |
|
Property Type
|
Single Family |
|
Amenities Near By
|
Public Transit, Schools |
|
Parking Space Total
|
5 |
Building
|
Bathroom Total
|
4 |
|
Bedrooms Above Ground
|
4 |
|
Bedrooms Total
|
4 |
|
Appliances
|
Central Vacuum, Dishwasher, Dryer, Refrigerator, Water Softener, Washer, Gas Stove(s) |
|
Basement Development
|
Partially Finished |
|
Basement Type
|
Full (partially Finished) |
|
Constructed Date
|
1895 |
|
Construction Style Attachment
|
Detached |
|
Cooling Type
|
Central Air Conditioning |
|
Exterior Finish
|
Brick |
|
Foundation Type
|
Stone |
|
Half Bath Total
|
1 |
|
Heating Fuel
|
Natural Gas |
|
Heating Type
|
In Floor Heating |
|
Stories Total
|
3 |
|
Size Interior
|
3,711 Ft2 |
|
Type
|
House |
|
Utility Water
|
Municipal Water |
Parking
Land
|
Acreage
|
No |
|
Land Amenities
|
Public Transit, Schools |
|
Sewer
|
Municipal Sewage System |
|
Size Depth
|
132 Ft |
|
Size Frontage
|
56 Ft |
|
Size Total Text
|
Under 1/2 Acre |
|
Zoning Description
|
R4 |
Rooms
| Level |
Type |
Length |
Width |
Dimensions |
|
Second Level |
Laundry Room |
|
|
9'8'' x 9'8'' |
|
Second Level |
5pc Bathroom |
|
|
Measurements not available |
|
Second Level |
Bedroom |
|
|
11'9'' x 11'9'' |
|
Second Level |
Bedroom |
|
|
10'6'' x 13'11'' |
|
Second Level |
Bedroom |
|
|
11'7'' x 12'10'' |
|
Second Level |
Full Bathroom |
|
|
Measurements not available |
|
Second Level |
Primary Bedroom |
|
|
15'8'' x 16'9'' |
|
Third Level |
Attic |
|
|
22'6'' x 14'3'' |
|
Basement |
Utility Room |
|
|
7'4'' x 12'8'' |
|
Basement |
Storage |
|
|
21'2'' x 8'10'' |
|
Basement |
Storage |
|
|
15'9'' x 13'3'' |
|
Basement |
3pc Bathroom |
|
|
Measurements not available |
|
Basement |
Recreation Room |
|
|
16'8'' x 16'2'' |
|
Main Level |
Mud Room |
|
|
6'10'' x 6'10'' |
|
Main Level |
Family Room |
|
|
17'2'' x 17'4'' |
|
Main Level |
Dining Room |
|
|
12'0'' x 13'9'' |
|
Main Level |
Living Room |
|
|
11'9'' x 13'3'' |
|
Main Level |
Kitchen |
|
|
14'9'' x 15'7'' |
|
Main Level |
2pc Bathroom |
|
|
Measurements not available |
https://www.realtor.ca/real-estate/27920188/60-john-street-e-waterloo



















































