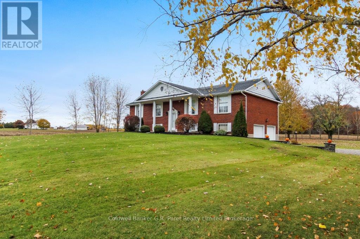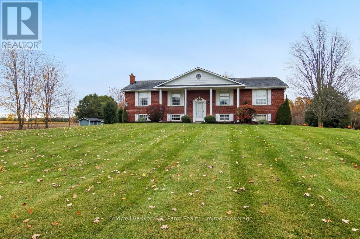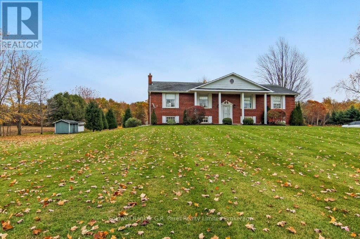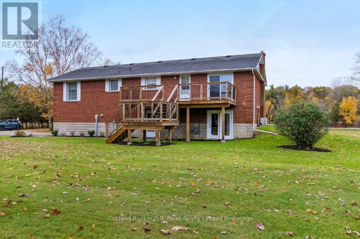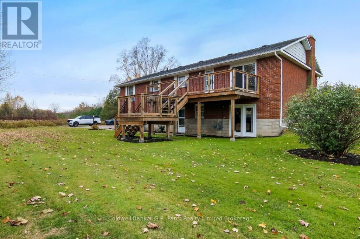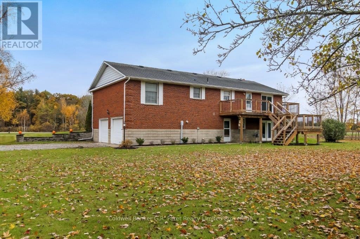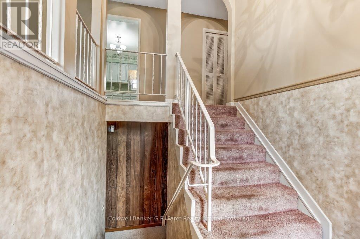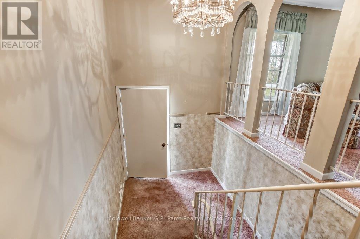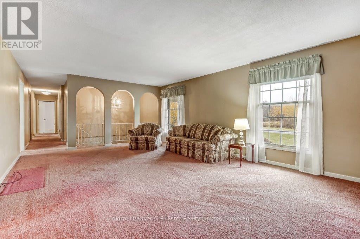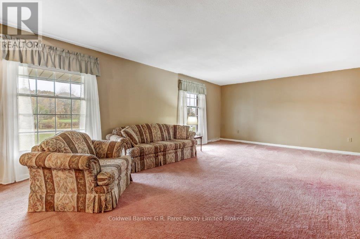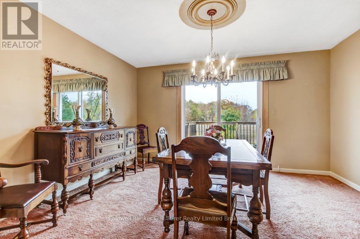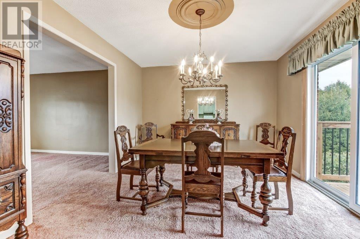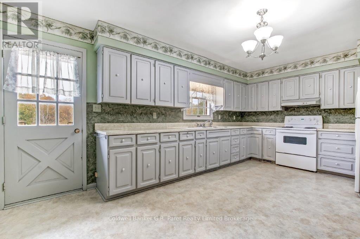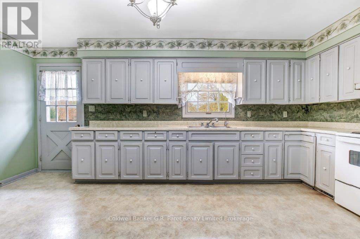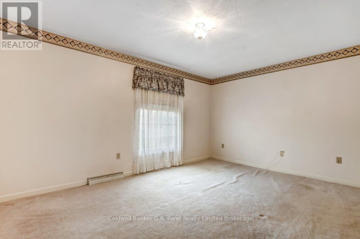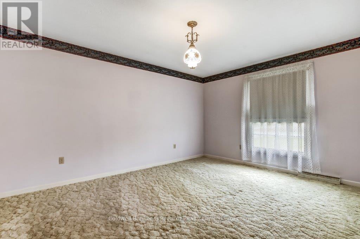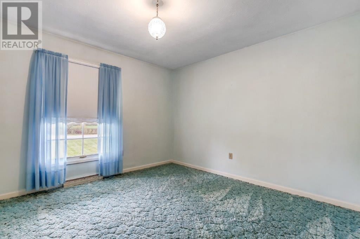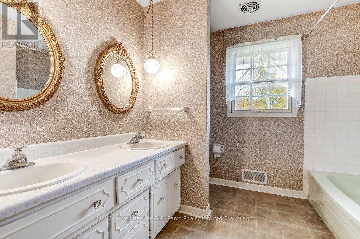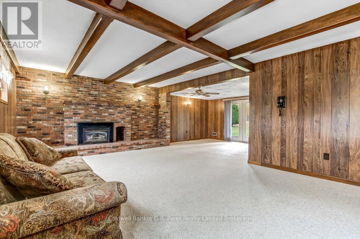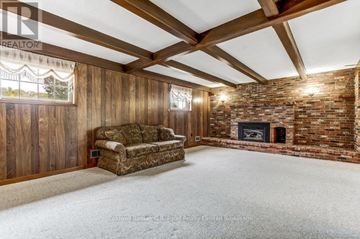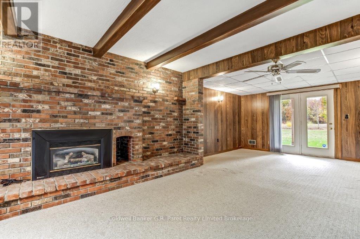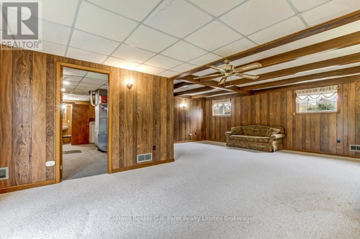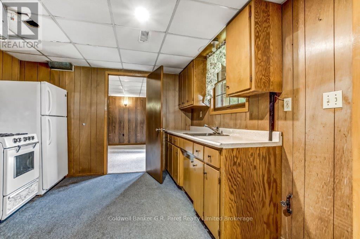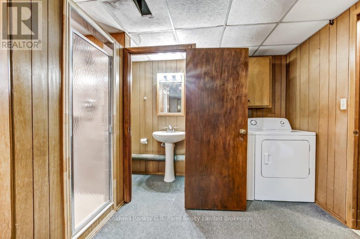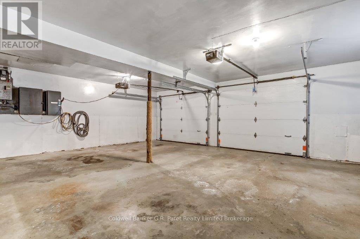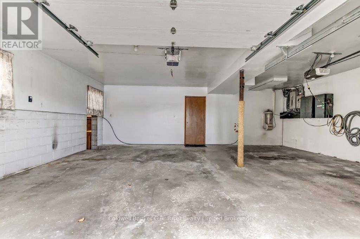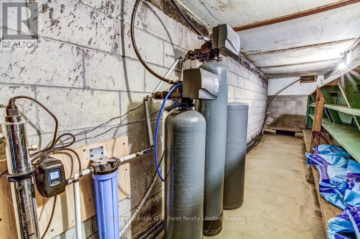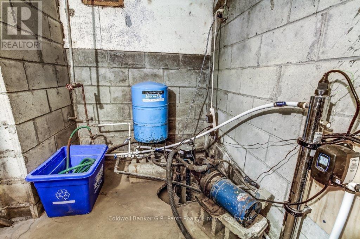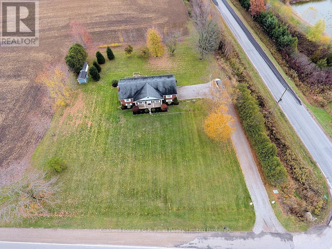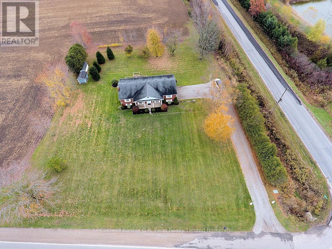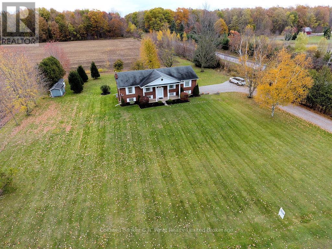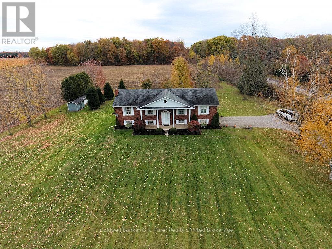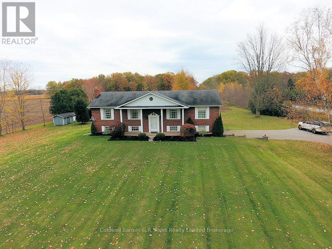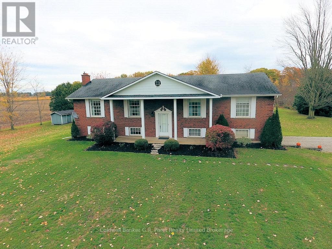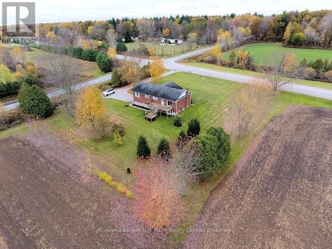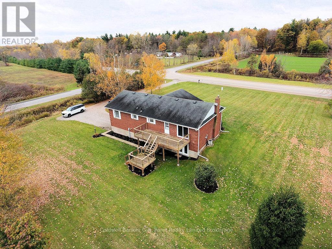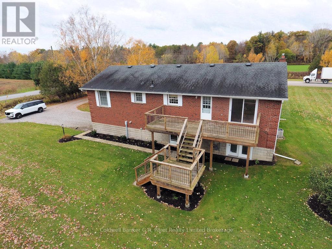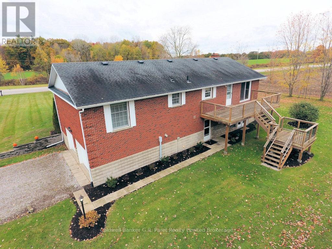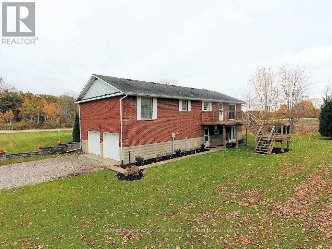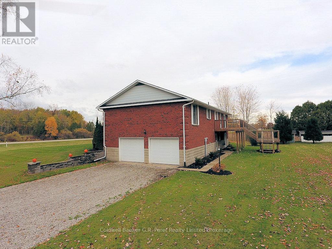591960 Oxford County Rd 13 Norwich, Ontario N0J 1R0
$789,900
Country Living at Its Best - First Time Offered! Welcome to this charming raised ranch style home nestled in the peaceful countryside of Oxford County. Located just East of Tillsonburg on the corner of Mall Rd. & County Rd. # 13, this home is the perfect blend of comfort, space, and privacy. Discover the pride of ownership in this spotlessly clean raised ranch. This property is being offered for the first time since the owners had the residence custom built. This is a solid, well built home offering lasting quality and exceptional care throughout. Featuring classic plaster walls and timeless craftsmanship, the property is in excellent mechanical and physical condition and is a true testament to how well it has been maintained. While the decor is original, it provides the perfect opportunity to update and personalize to your own taste. Step inside to find a bright, open concept main floor with large windows that fill the space with natural light. The spacious living and dining areas flow seamlessly to a newer multi-level deck (8 years old) through brand new patio doors, creating the ideal setup for entertaining or relaxing while taking in the serene country views. A newer roof (2009) and a updated furnace offer peace of mind and a solid layout that's ready for your personal touch. The main floor offer three large bedrooms with a 4pc. bath. The primary suite has a gorgeous view of the rear yard and neighbouring farmers fields. The lower level offers plenty of additional living space with an "L-shaped" recreation room with gas fireplace, and another updated French door. The attached oversize double car garage measures 26' 6" X 21' 10". Outside, enjoy a generous yard surrounded by nature, with ample room for gardening, outdoor gatherings, or simply soaking in the quiet beauty of the countryside. (id:40058)
Property Details
| MLS® Number | X12503852 |
| Property Type | Single Family |
| Community Name | Rural Norwich |
| Equipment Type | Water Heater - Gas, Water Heater |
| Features | Country Residential |
| Parking Space Total | 12 |
| Rental Equipment Type | Water Heater - Gas, Water Heater |
Building
| Bathroom Total | 2 |
| Bedrooms Above Ground | 3 |
| Bedrooms Total | 3 |
| Age | 31 To 50 Years |
| Amenities | Fireplace(s) |
| Appliances | Garage Door Opener Remote(s), Dryer, Stove, Washer, Window Coverings, Refrigerator |
| Architectural Style | Raised Bungalow |
| Basement Development | Partially Finished |
| Basement Type | N/a (partially Finished) |
| Cooling Type | Central Air Conditioning |
| Exterior Finish | Brick Veneer, Aluminum Siding |
| Fireplace Present | Yes |
| Fireplace Total | 1 |
| Foundation Type | Block |
| Heating Fuel | Natural Gas |
| Heating Type | Forced Air |
| Stories Total | 1 |
| Size Interior | 1,500 - 2,000 Ft2 |
| Type | House |
| Utility Water | Sand Point |
Parking
| Attached Garage | |
| Garage |
Land
| Acreage | No |
| Sewer | Septic System |
| Size Depth | 150 Ft ,10 In |
| Size Frontage | 221 Ft ,10 In |
| Size Irregular | 221.9 X 150.9 Ft ; 221.91 X 150.94 X 209.57 X 150.94 |
| Size Total Text | 221.9 X 150.9 Ft ; 221.91 X 150.94 X 209.57 X 150.94|1/2 - 1.99 Acres |
Rooms
| Level | Type | Length | Width | Dimensions |
|---|---|---|---|---|
| Main Level | Living Room | 6.934 m | 4.572 m | 6.934 m x 4.572 m |
| Main Level | Dining Room | 4.166 m | 3.353 m | 4.166 m x 3.353 m |
| Main Level | Kitchen | 5.486 m | 3.353 m | 5.486 m x 3.353 m |
| Main Level | Primary Bedroom | 4.826 m | 3.353 m | 4.826 m x 3.353 m |
| Main Level | Bedroom 2 | 4.597 m | 3.556 m | 4.597 m x 3.556 m |
| Main Level | Bedroom 3 | 3.632 m | 3.404 m | 3.632 m x 3.404 m |
| Main Level | Bathroom | 3.353 m | 1.829 m | 3.353 m x 1.829 m |
| Ground Level | Foyer | 2.082 m | 1.778 m | 2.082 m x 1.778 m |
| Ground Level | Bathroom | 1.524 m | 0.737 m | 1.524 m x 0.737 m |
| Ground Level | Family Room | 6.909 m | 4.496 m | 6.909 m x 4.496 m |
| Ground Level | Games Room | 4.115 m | 3.455 m | 4.115 m x 3.455 m |
Utilities
| Electricity | Installed |
https://www.realtor.ca/real-estate/29061224/591960-oxford-county-rd-13-norwich-rural-norwich
Contact Us
Contact us for more information
