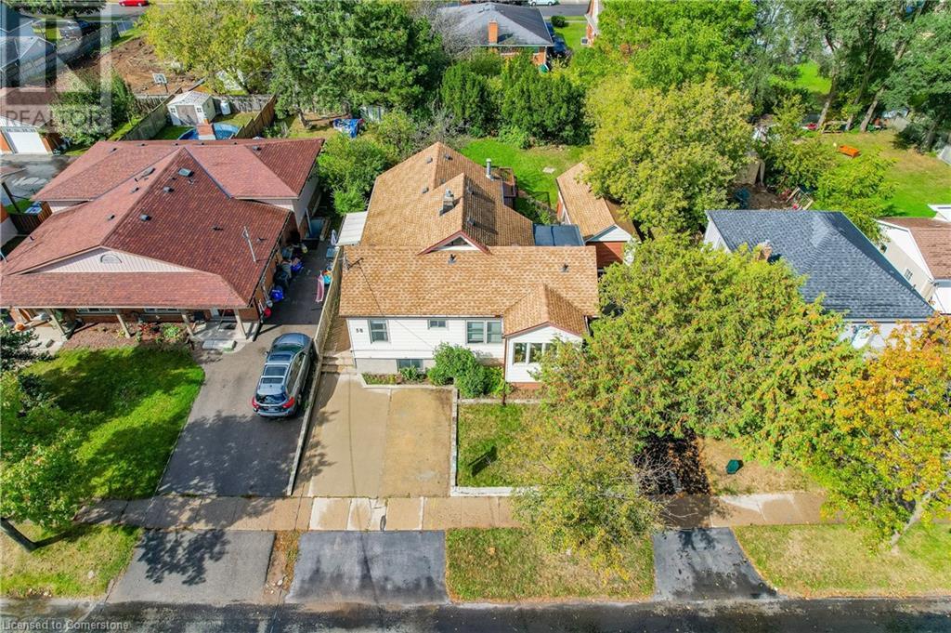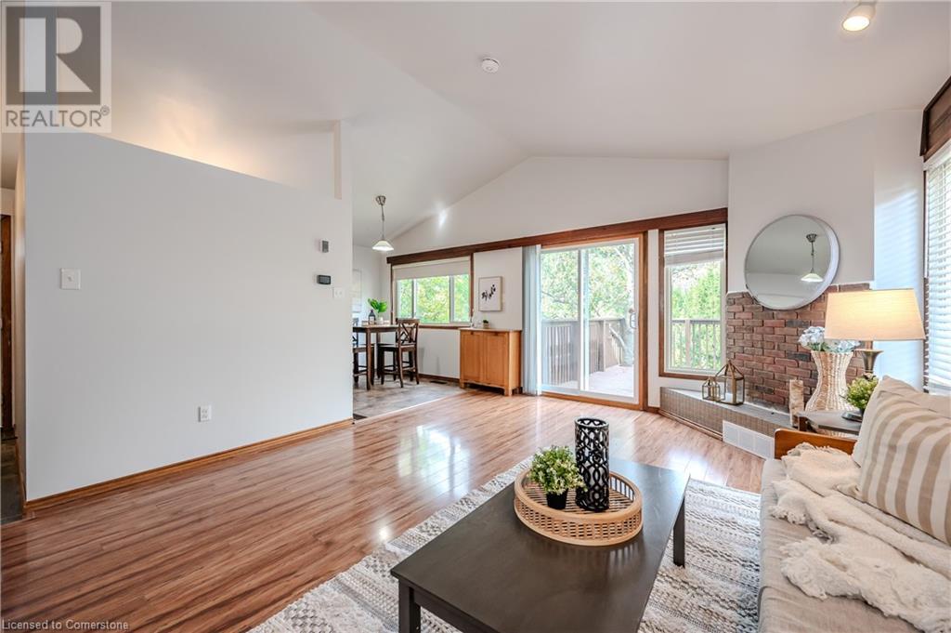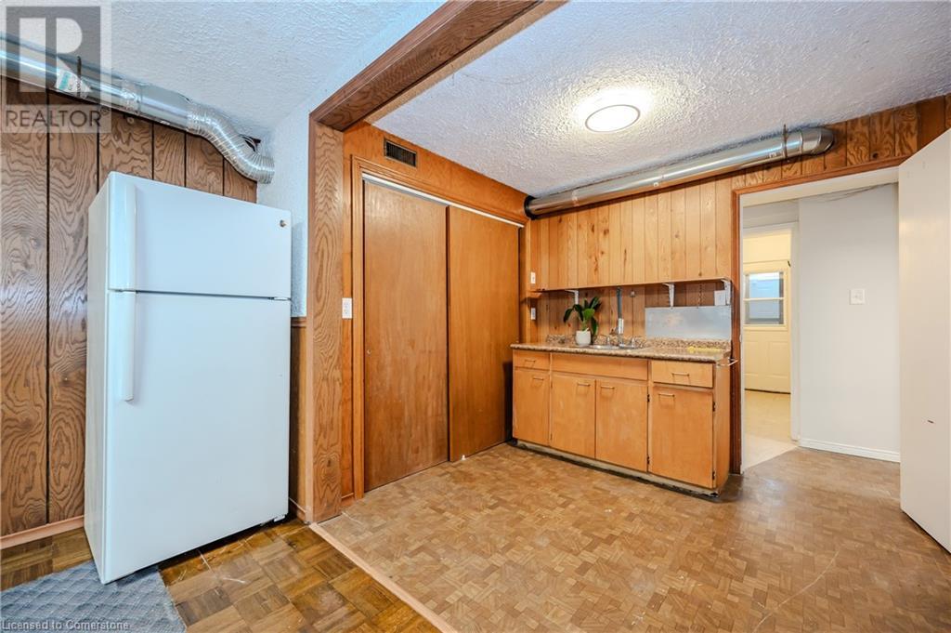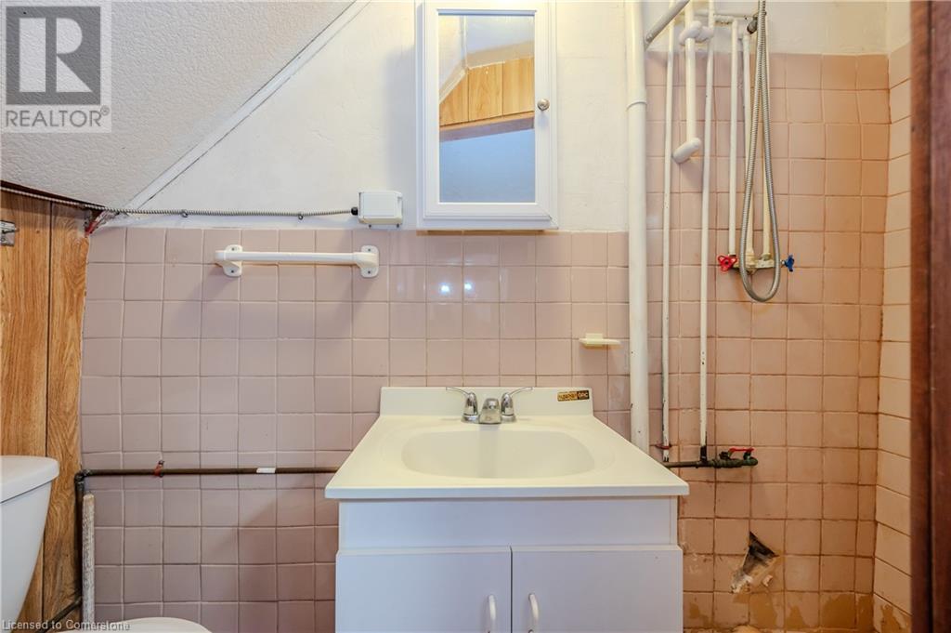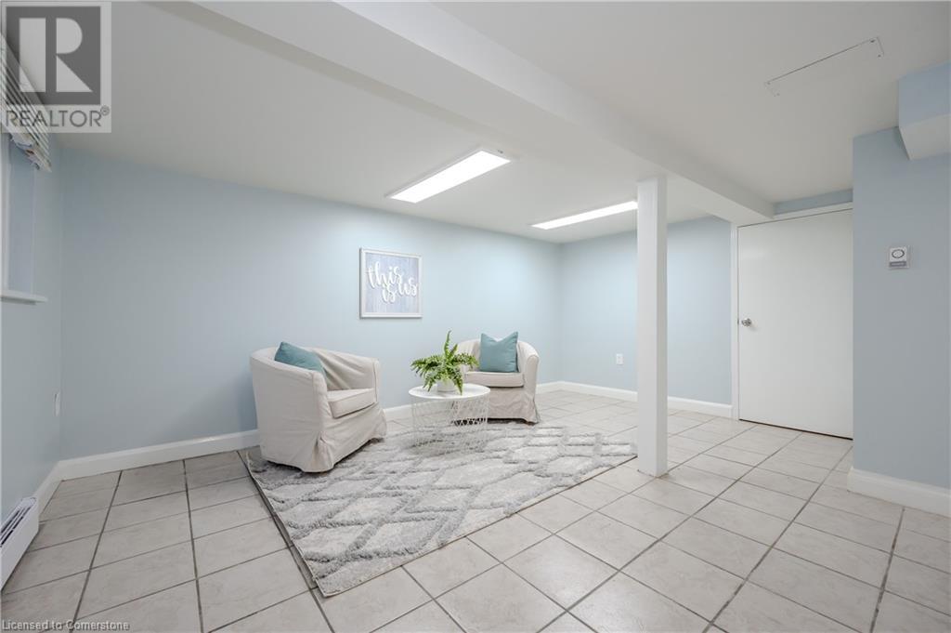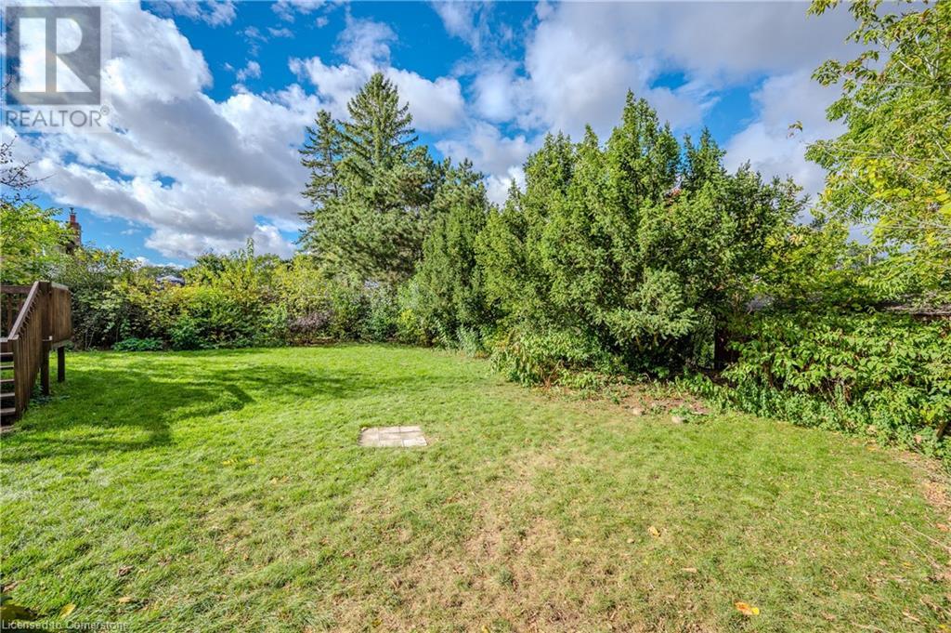58 Fifth Avenue Kitchener, Ontario N2C 1P4
$810,000
Welcome to your ideal multi-unit home, perfectly nestled in the heart of the East Ward of Kitchener and sitting on a double wide lot! This well-maintained legal duplex features 4 bedrooms and 3 bathrooms, offering a spacious and functional floor plan that caters to modern living needs. With a Cottage-Like feel it is suited perfectly for a multi-generational family or growing household that needs more space for teenagers. Step inside to discover stunning vaulted ceilings that create an airy and inviting atmosphere throughout the living area. The living room seamlessly transitions to an elevated deck, providing the perfect space for outdoor entertaining or relaxing while enjoying the views of the deep lot and private outdoor space. The property boasts a thoughtfully designed loft space, perfect for kids to play or for additional living quarters. With its unique layout, this home offers separate living spaces ideal for multi-generational living or as a mortgage helper for added income. It is thoughtfully designed with 3 hydro meters, 2 gas meters and 1 water meter so that finances can be separated for each area. Situated in a convenient location, you'll have easy access to local amenities, schools, parks, and more. Don’t miss the opportunity to own this charming duplex that perfectly combines comfort, style, and functionality in one of Kitchener’s most desirable neighbourhoods! (id:40058)
Property Details
| MLS® Number | 40691527 |
| Property Type | Single Family |
| Amenities Near By | Airport, Hospital, Park, Place Of Worship, Playground, Public Transit, Schools, Shopping |
| Community Features | Quiet Area, School Bus |
| Features | Paved Driveway, Shared Driveway |
| Parking Space Total | 7 |
| Structure | Shed |
Building
| Bathroom Total | 4 |
| Bedrooms Above Ground | 3 |
| Bedrooms Below Ground | 1 |
| Bedrooms Total | 4 |
| Appliances | Dryer, Refrigerator, Stove, Washer |
| Architectural Style | Raised Bungalow |
| Basement Development | Finished |
| Basement Type | Full (finished) |
| Constructed Date | 1985 |
| Construction Style Attachment | Detached |
| Cooling Type | Central Air Conditioning |
| Exterior Finish | Aluminum Siding |
| Foundation Type | Poured Concrete |
| Heating Fuel | Electric, Natural Gas |
| Heating Type | Forced Air |
| Stories Total | 1 |
| Size Interior | 2,469 Ft2 |
| Type | House |
| Utility Water | Municipal Water |
Parking
| Detached Garage |
Land
| Access Type | Road Access, Highway Access |
| Acreage | No |
| Fence Type | Fence |
| Land Amenities | Airport, Hospital, Park, Place Of Worship, Playground, Public Transit, Schools, Shopping |
| Sewer | Municipal Sewage System |
| Size Depth | 132 Ft |
| Size Frontage | 66 Ft |
| Size Total Text | Under 1/2 Acre |
| Zoning Description | R2b |
Rooms
| Level | Type | Length | Width | Dimensions |
|---|---|---|---|---|
| Second Level | Loft | 9'0'' x 15'6'' | ||
| Basement | 4pc Bathroom | 7'9'' x 7'0'' | ||
| Basement | Utility Room | 7'0'' x 14'7'' | ||
| Basement | Kitchen | 7'3'' x 7'3'' | ||
| Basement | Recreation Room | 15'4'' x 14'5'' | ||
| Basement | Utility Room | 5'9'' x 12'10'' | ||
| Basement | Other | 9'0'' x 7'2'' | ||
| Basement | Bedroom | 11'9'' x 9'1'' | ||
| Basement | Recreation Room | 15'4'' x 21'1'' | ||
| Basement | 3pc Bathroom | 3'6'' x 7'6'' | ||
| Main Level | Sunroom | 9'9'' x 4'2'' | ||
| Main Level | 4pc Bathroom | 7'10'' x 4'11'' | ||
| Main Level | Living Room | 11'9'' x 15'11'' | ||
| Main Level | Kitchen | 14'8'' x 7'9'' | ||
| Main Level | Primary Bedroom | 9'9'' x 10'7'' | ||
| Main Level | Primary Bedroom | 10'0'' x 11'3'' | ||
| Main Level | Living Room | 13'6'' x 18'6'' | ||
| Main Level | Kitchen | 7'11'' x 6'9'' | ||
| Main Level | Dining Room | 8'4'' x 7'9'' | ||
| Main Level | Bedroom | 8'11'' x 10'1'' | ||
| Main Level | 4pc Bathroom | 4'11'' x 7'11'' |
https://www.realtor.ca/real-estate/27822674/58-fifth-avenue-kitchener
Contact Us
Contact us for more information

