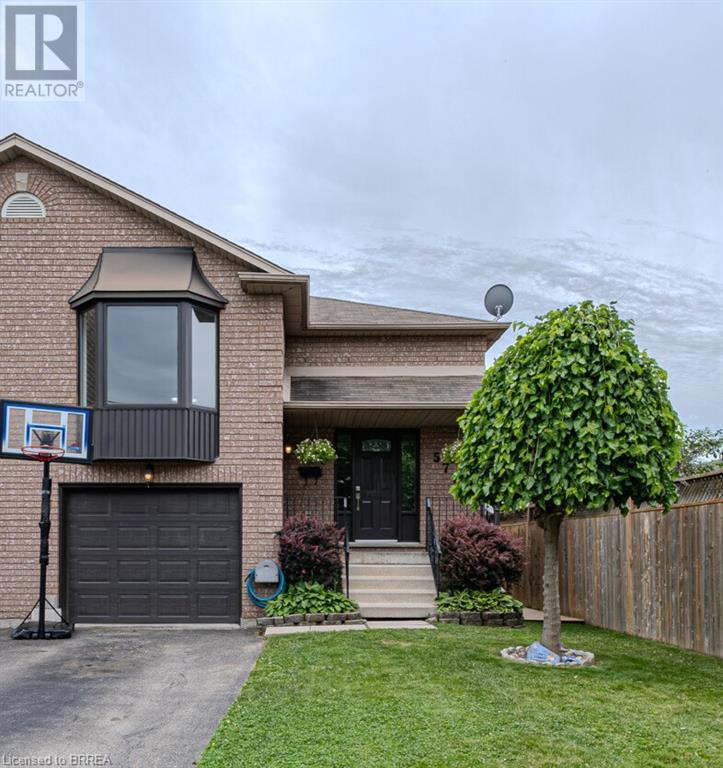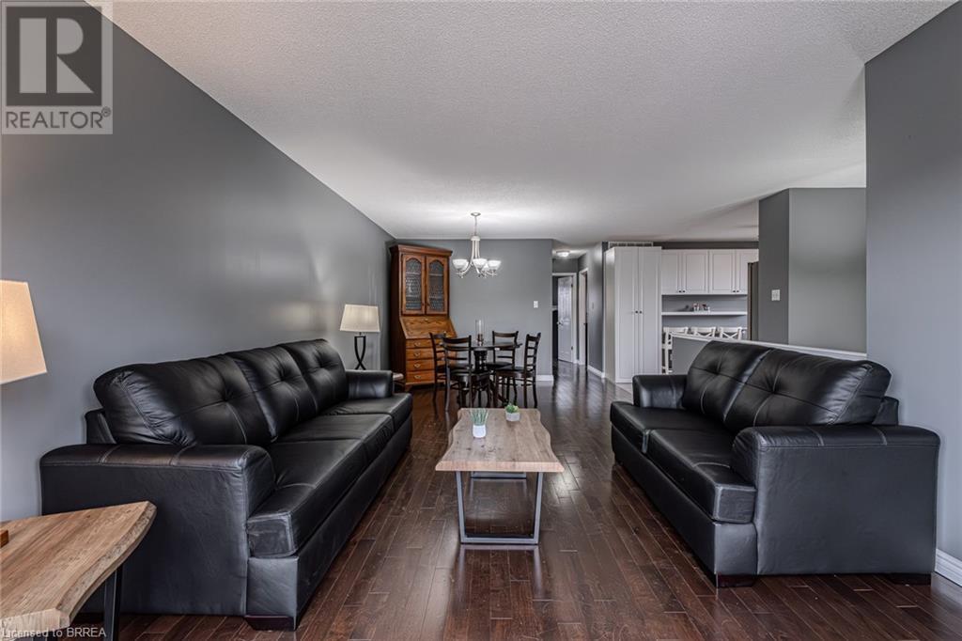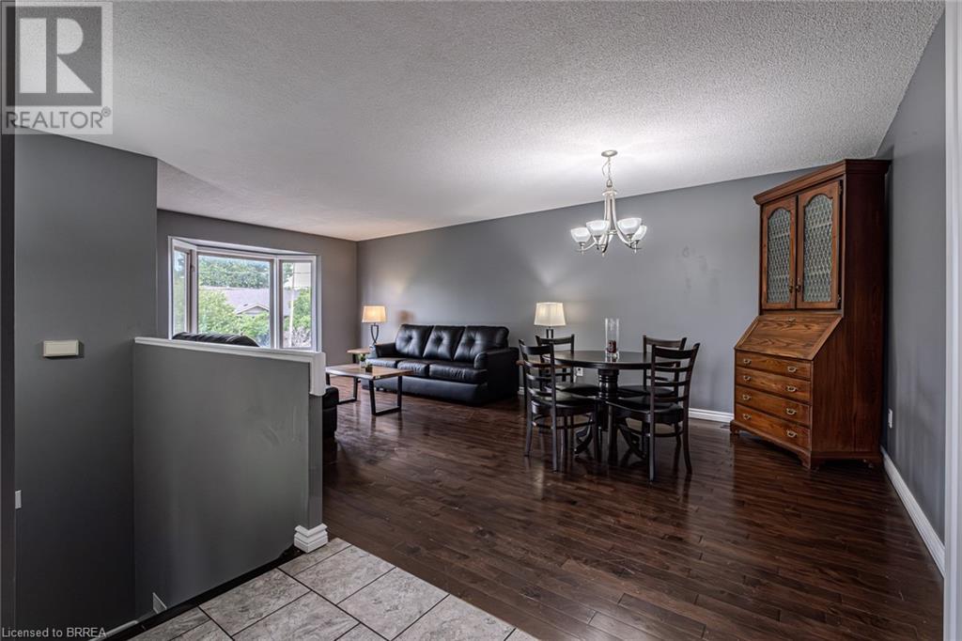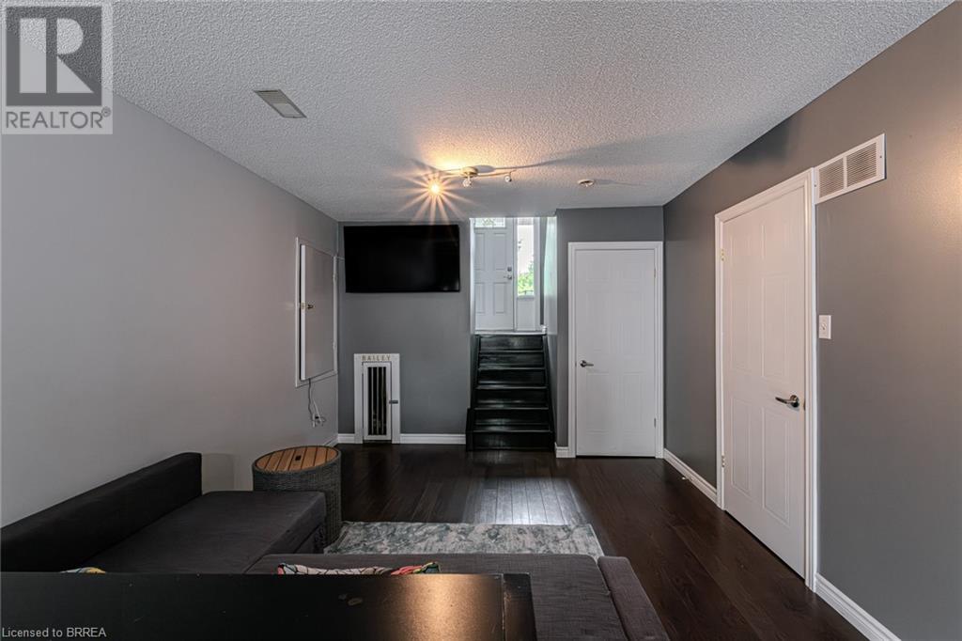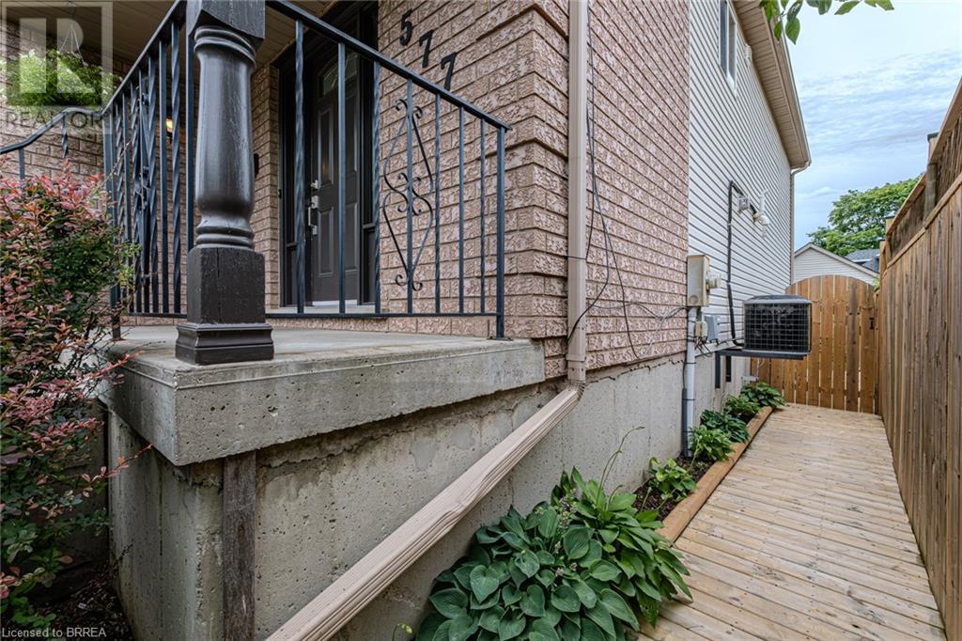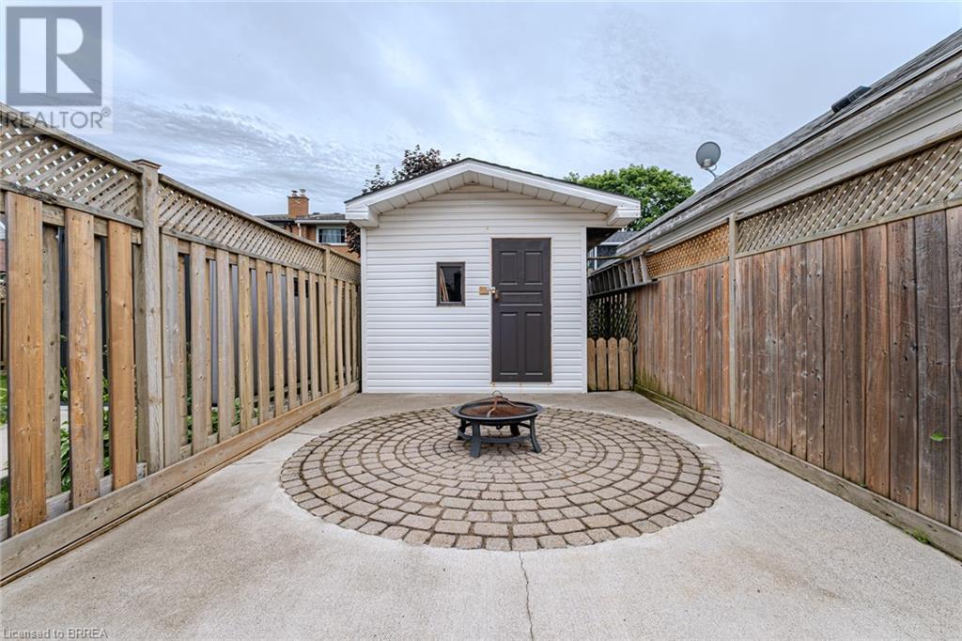577 Grey Street Brantford, Ontario N3S 4X9
$649,900
Desirable Echo Place Shuit built semi-detached home! 2+1 bedrooms, 2 updated baths, large foyer with double closet & beautifully updated staircase, spacious open concept living/dining room with hardwood flooring and large bay window. Modern kitchen has ceramic tile flooring, white cabinetry, recently updated counter top, double sink & faucet. Stainless steel kitchen appliances included and under the kitchen sink water purification system! Large primary bedroom with double closets. Updated main floor bathroom. Oversized rec room with sliding doors to fully fenced rear yard with hosta gardens, storage shed & large deck with beautiful wood gazebo and plug & play hot tub included. Lower bedroom with 3 pc ensuite bathroom. 1 car attached garage with access to the lower level. Laundry/utility room with stackable LG washer and dryer and owned water softener. (id:40058)
Property Details
| MLS® Number | 40610756 |
| Property Type | Single Family |
| Amenities Near By | Park, Place Of Worship, Playground, Public Transit, Schools, Shopping |
| Community Features | Community Centre |
| Equipment Type | Water Heater |
| Features | Paved Driveway |
| Parking Space Total | 2 |
| Rental Equipment Type | Water Heater |
| Structure | Shed, Porch |
Building
| Bathroom Total | 2 |
| Bedrooms Above Ground | 2 |
| Bedrooms Below Ground | 1 |
| Bedrooms Total | 3 |
| Appliances | Dishwasher, Dryer, Refrigerator, Stove, Water Softener, Washer, Microwave Built-in, Garage Door Opener |
| Architectural Style | Raised Bungalow |
| Basement Development | Finished |
| Basement Type | Full (finished) |
| Constructed Date | 1996 |
| Construction Style Attachment | Semi-detached |
| Cooling Type | Central Air Conditioning |
| Exterior Finish | Brick, Vinyl Siding |
| Fire Protection | Smoke Detectors |
| Fixture | Ceiling Fans |
| Foundation Type | Poured Concrete |
| Heating Fuel | Natural Gas |
| Heating Type | Forced Air |
| Stories Total | 1 |
| Size Interior | 1578 Sqft |
| Type | House |
| Utility Water | Municipal Water |
Parking
| Attached Garage |
Land
| Access Type | Highway Access |
| Acreage | No |
| Fence Type | Fence |
| Land Amenities | Park, Place Of Worship, Playground, Public Transit, Schools, Shopping |
| Sewer | Municipal Sewage System |
| Size Frontage | 30 Ft |
| Size Total Text | Under 1/2 Acre |
| Zoning Description | R2 |
Rooms
| Level | Type | Length | Width | Dimensions |
|---|---|---|---|---|
| Lower Level | Laundry Room | 11'9'' x 7'6'' | ||
| Lower Level | Bedroom | 11'9'' x 11'6'' | ||
| Lower Level | 3pc Bathroom | 11'9'' x 4'2'' | ||
| Lower Level | Recreation Room | 11'3'' x 29'2'' | ||
| Main Level | 4pc Bathroom | 8'4'' x 7'10'' | ||
| Main Level | Bedroom | 11'11'' x 12'0'' | ||
| Main Level | Primary Bedroom | 11'10'' x 16'10'' | ||
| Main Level | Kitchen | 11'9'' x 10'0'' | ||
| Main Level | Dining Room | 12'9'' x 7'10'' | ||
| Main Level | Living Room | 12'6'' x 17'3'' |
https://www.realtor.ca/real-estate/27097472/577-grey-street-brantford
Interested?
Contact us for more information
