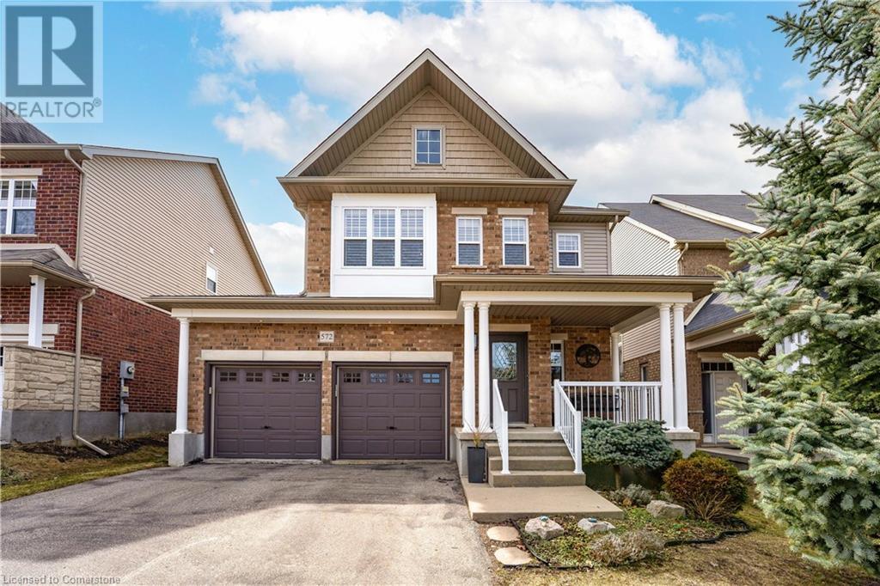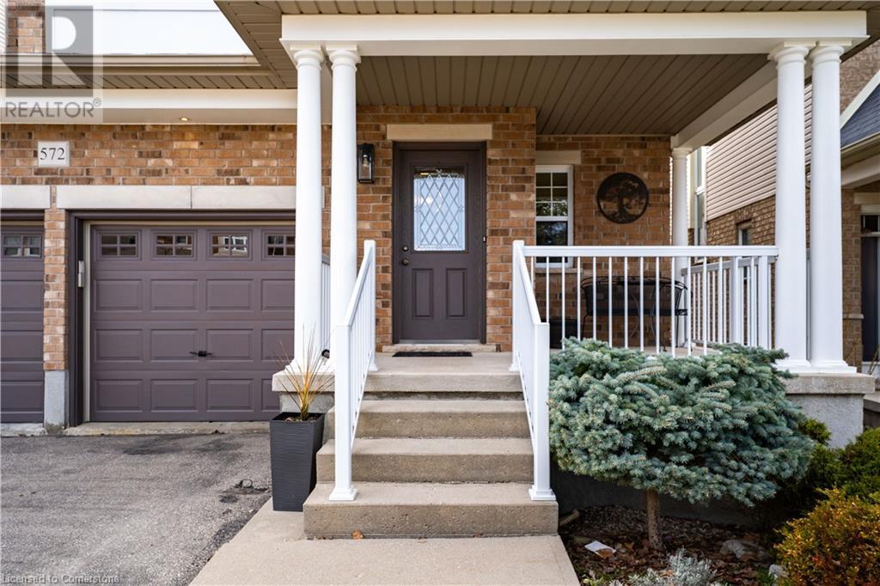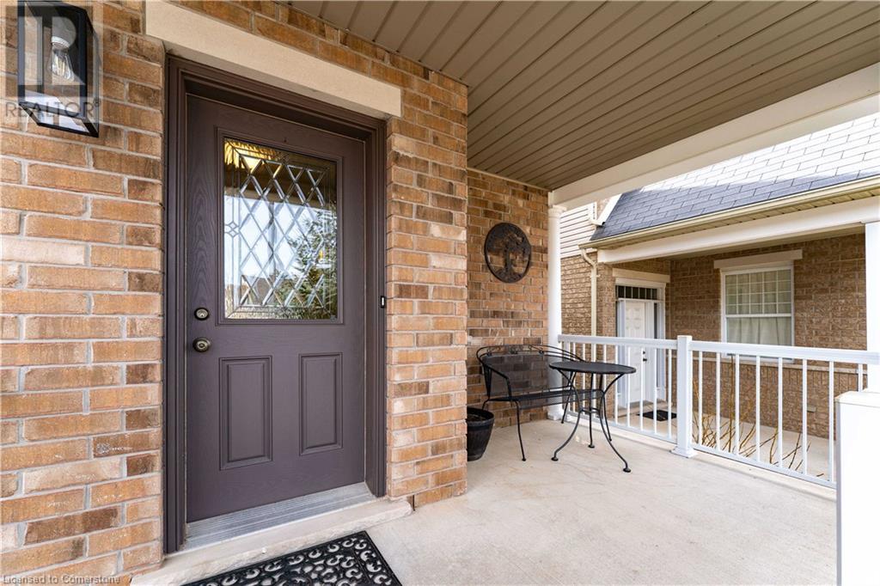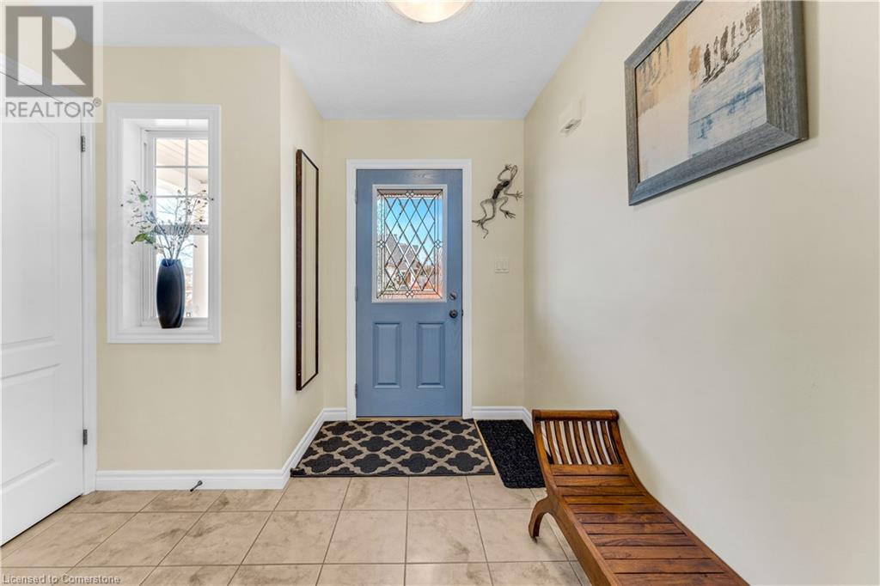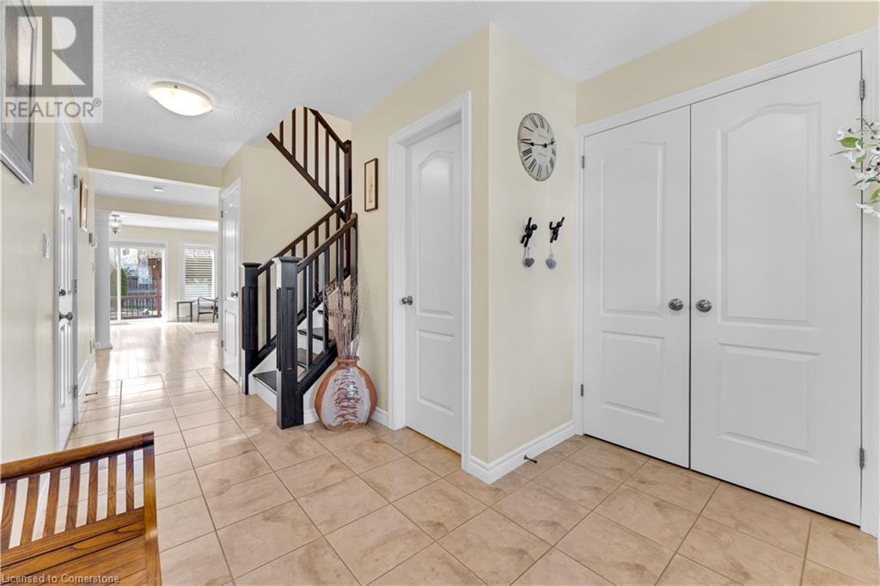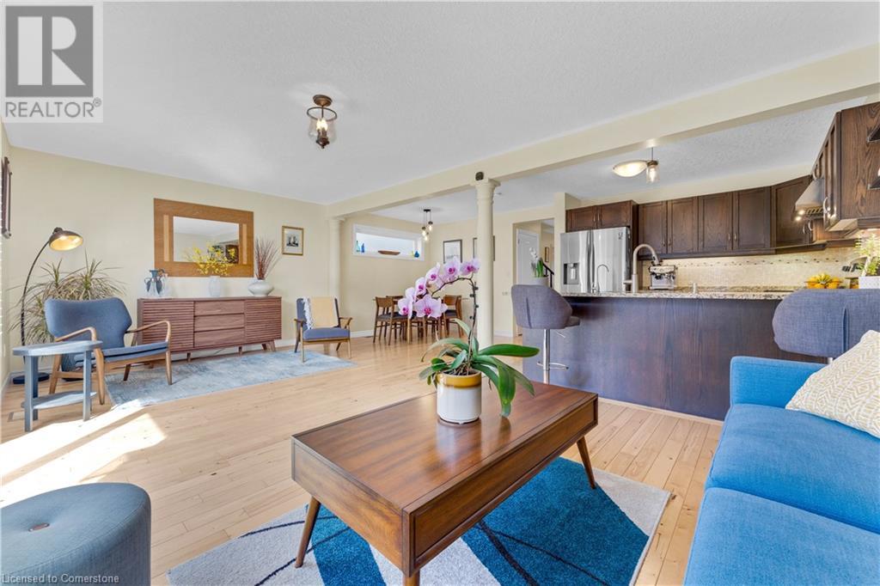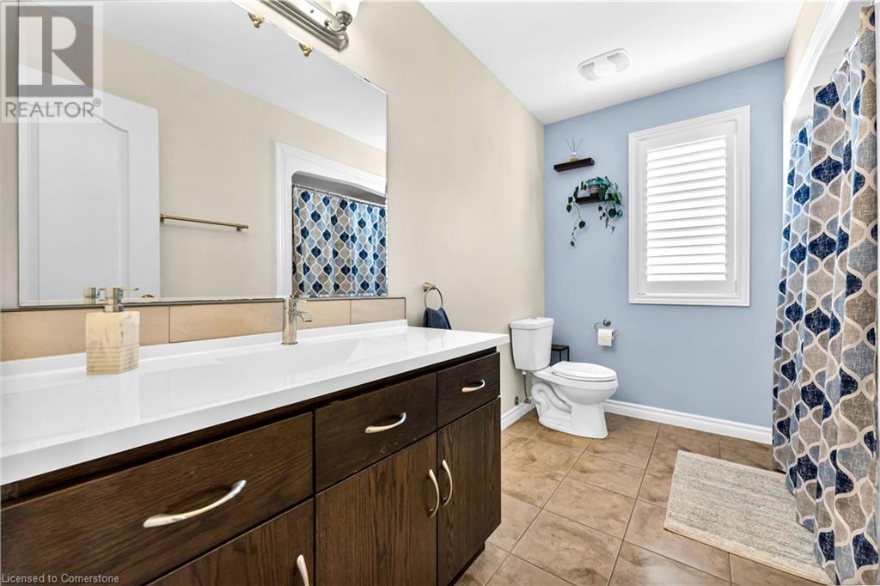572 Altheim Crescent Waterloo, Ontario N2T 2Z5
$899,900
NOT HOLDING OFFERS! Welcome to 572 Altheim Crescent! Positioned on a quiet street in the heart of Clair Hills. One of Waterloo’s most desirable neighbourhoods. This meticulously maintained family home offers over 2,300 total square feet of functional living space, a double car garage, three generously sized bedrooms, three and a half bathrooms, and a fully finished basement. This wonderful home is bright, airy and carpet-free. The main level boasts ceramic tile and beautiful hardwood floors. The kitchen features stainless steel appliances, a double undermounted sink, granite countertops with a breakfast bar and tons of cupboards. The spacious living and dining rooms offer plenty of natural light from the over-sized windows and the glass slider leading to the backyard. The backyard is fully fenced complete with a larger deck, a garden shed and beautiful gardens. The second level features three bedrooms and laundry for added convenience. The primary bedroom offers luxury recessed ceilings, a newly renovated three-piece en-suite bathroom (2023) and double closets. The two additional bedrooms are generous and there is a four-piece bathroom with an updated quartz countertop. The carpet-free basement has been fully finished and offers a large recreational room/gym/office complete with an electric fireplace, a three-piece bathroom, cold cellar & plenty of room for storage. Premium location, close to all shopping & amenities at The Boardwalk, Costco, parks, walking trails, schools, universities, public transit & more! (id:40058)
Property Details
| MLS® Number | 40712858 |
| Property Type | Single Family |
| Neigbourhood | Clair Hills |
| Amenities Near By | Park, Schools, Shopping |
| Equipment Type | Water Heater |
| Features | Paved Driveway, Sump Pump, Automatic Garage Door Opener |
| Parking Space Total | 4 |
| Rental Equipment Type | Water Heater |
Building
| Bathroom Total | 4 |
| Bedrooms Above Ground | 3 |
| Bedrooms Total | 3 |
| Appliances | Water Softener, Window Coverings |
| Architectural Style | 2 Level |
| Basement Development | Finished |
| Basement Type | Full (finished) |
| Constructed Date | 2009 |
| Construction Style Attachment | Detached |
| Cooling Type | Central Air Conditioning |
| Exterior Finish | Brick, Vinyl Siding |
| Fire Protection | Smoke Detectors |
| Foundation Type | Poured Concrete |
| Half Bath Total | 1 |
| Heating Fuel | Natural Gas |
| Heating Type | Forced Air |
| Stories Total | 2 |
| Size Interior | 2,356 Ft2 |
| Type | House |
| Utility Water | Municipal Water |
Parking
| Attached Garage |
Land
| Acreage | No |
| Land Amenities | Park, Schools, Shopping |
| Sewer | Municipal Sewage System |
| Size Depth | 111 Ft |
| Size Frontage | 40 Ft |
| Size Total Text | Under 1/2 Acre |
| Zoning Description | R5 |
Rooms
| Level | Type | Length | Width | Dimensions |
|---|---|---|---|---|
| Second Level | Laundry Room | 6'6'' x 5'1'' | ||
| Second Level | 4pc Bathroom | 10'3'' x 8'0'' | ||
| Second Level | Bedroom | 12'8'' x 10'5'' | ||
| Second Level | Bedroom | 12'8'' x 11'6'' | ||
| Second Level | 3pc Bathroom | 9'7'' x 5'9'' | ||
| Second Level | Primary Bedroom | 16'1'' x 12'1'' | ||
| Basement | Utility Room | 10'5'' x 8'7'' | ||
| Basement | Cold Room | 12'2'' x 8'5'' | ||
| Basement | 3pc Bathroom | 9'2'' x 5'6'' | ||
| Basement | Recreation Room | 21'2'' x 21'1'' | ||
| Main Level | 2pc Bathroom | 5' x 4'4'' | ||
| Main Level | Living Room | 21'3'' x 12'2'' | ||
| Main Level | Dining Room | 11'1'' x 9'0'' | ||
| Main Level | Kitchen | 10'2'' x 8'8'' |
https://www.realtor.ca/real-estate/28134535/572-altheim-crescent-waterloo
Contact Us
Contact us for more information
