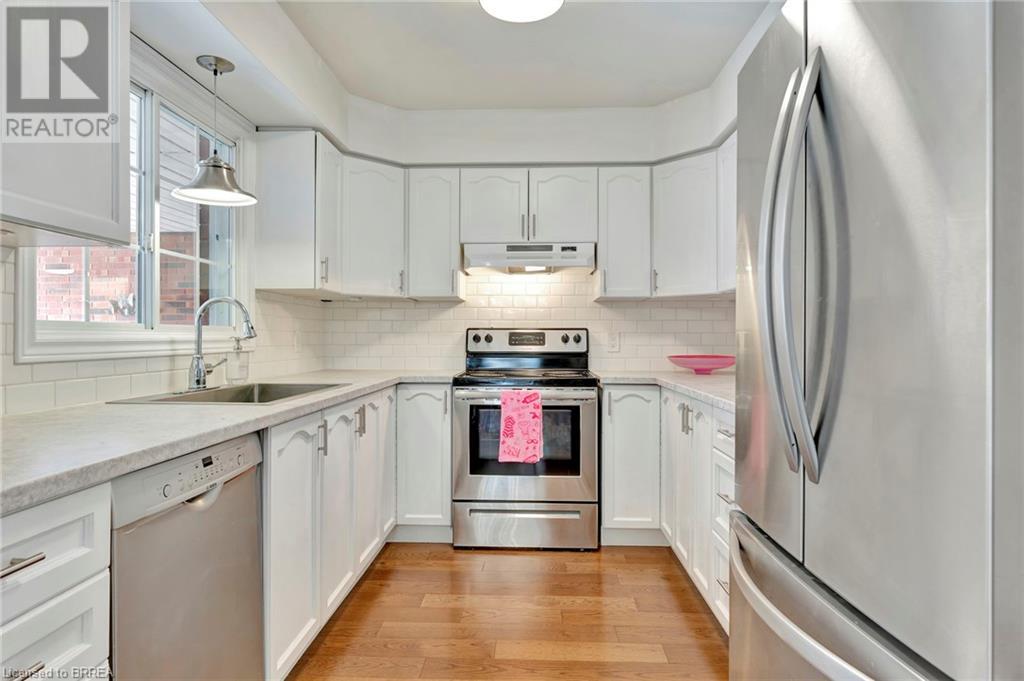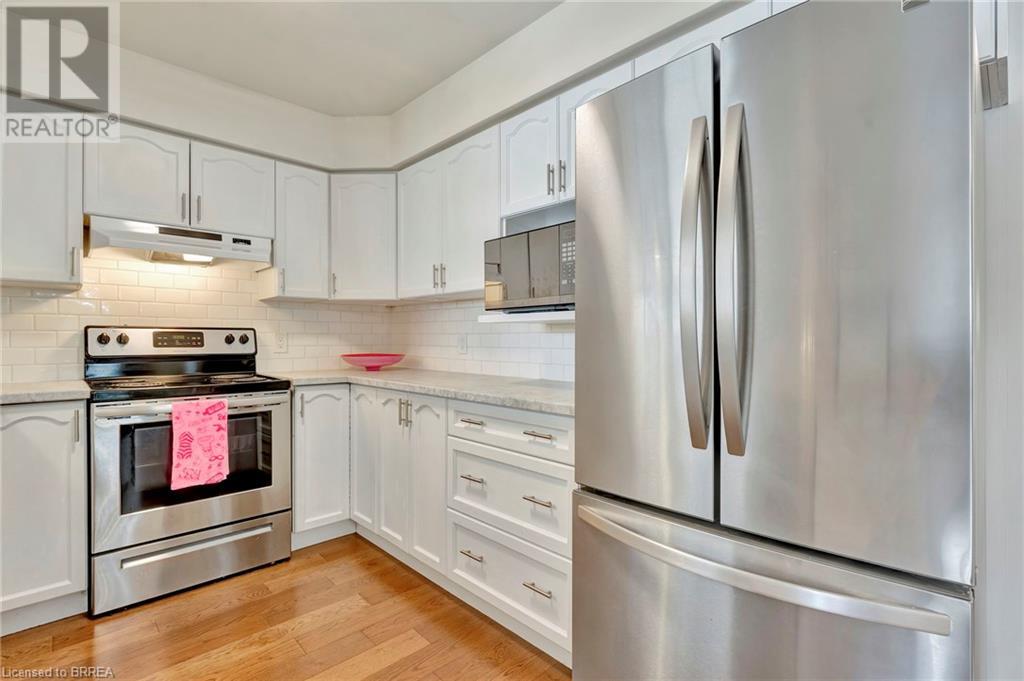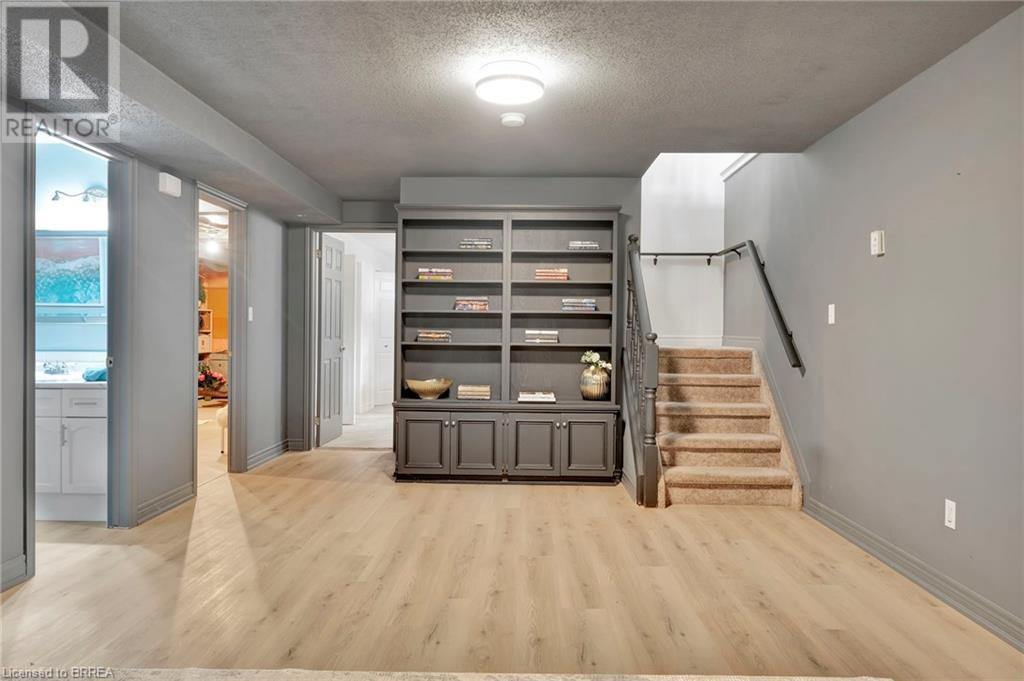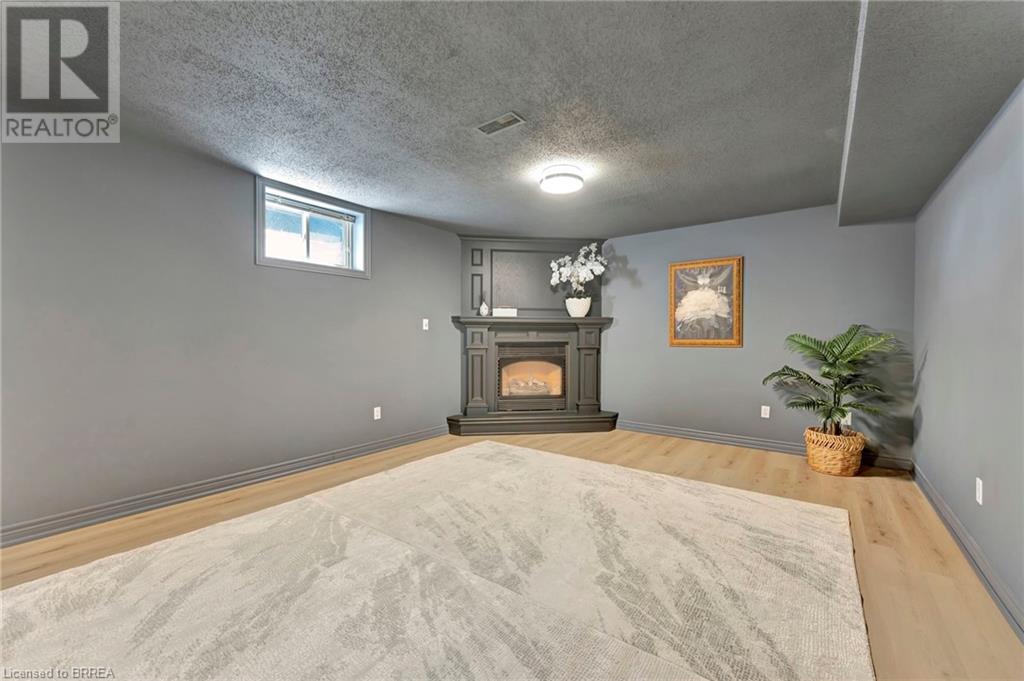570 West Street Unit# 32 Brantford, Ontario N3R 7Y7
$599,919Maintenance, Insurance, Landscaping, Property Management, Parking
$394.47 Monthly
Maintenance, Insurance, Landscaping, Property Management, Parking
$394.47 MonthlyWelcome to 32-570 West Street, a stunning end-unit condominium situated in one of Brantford's most sought-after areas. This elegant home features 3 bedrooms and 2 bathrooms, highlighted by a magnificent crystal chandelier that welcomes you upon entry. The dining and living rooms are adorned with sophisticated California shutters, and the dining area benefits from an additional window, filling the space with natural light thanks to its end-unit location. The primary bedroom features a walk-out to the beautiful, private deck, which was newly installed within the last three years, and has just been washed, waterproofed, and sealed. Additional recent updates include a new A/C unit, the main floor windows have been updated within the last five years, and the upstairs bathroom boasts a brand-new vanity. Luxurious vinyl plank flooring has been installed in the lower level, and both bathrooms now feature new luxury vinyl tile, all completed within the last month. Additionally, a new storm door adds to the home's charm and functionality. This unit offers the convenience of a longer driveway and is close to all amenities, making it a perfect blend of style and practicality. Book your private viewing before it's gone! (id:40058)
Property Details
| MLS® Number | 40607412 |
| Property Type | Single Family |
| Amenities Near By | Park, Playground, Shopping |
| Features | Paved Driveway |
| Parking Space Total | 2 |
Building
| Bathroom Total | 2 |
| Bedrooms Above Ground | 2 |
| Bedrooms Below Ground | 1 |
| Bedrooms Total | 3 |
| Appliances | Dishwasher, Dryer, Refrigerator, Stove, Washer |
| Architectural Style | Bungalow |
| Basement Development | Finished |
| Basement Type | Full (finished) |
| Construction Style Attachment | Attached |
| Cooling Type | Central Air Conditioning |
| Exterior Finish | Brick |
| Foundation Type | Poured Concrete |
| Heating Fuel | Natural Gas |
| Heating Type | Forced Air |
| Stories Total | 1 |
| Size Interior | 1816 Sqft |
| Type | Row / Townhouse |
| Utility Water | Municipal Water |
Parking
| Carport |
Land
| Acreage | No |
| Land Amenities | Park, Playground, Shopping |
| Landscape Features | Landscaped |
| Sewer | Municipal Sewage System |
| Zoning Description | R4a |
Rooms
| Level | Type | Length | Width | Dimensions |
|---|---|---|---|---|
| Basement | Utility Room | 26'2'' x 10'6'' | ||
| Basement | 3pc Bathroom | 5'3'' x 10'6'' | ||
| Basement | Bedroom | 17'6'' x 13'11'' | ||
| Basement | Recreation Room | 31'10'' x 14'0'' | ||
| Main Level | Bedroom | 12'5'' x 11'11'' | ||
| Main Level | Primary Bedroom | 13'2'' x 12'6'' | ||
| Main Level | 4pc Bathroom | 8'3'' x 10'6'' | ||
| Main Level | Kitchen | 8'8'' x 10'10'' | ||
| Main Level | Dining Room | 12'4'' x 14'0'' | ||
| Main Level | Living Room | 19'6'' x 14'0'' |
https://www.realtor.ca/real-estate/27082482/570-west-street-unit-32-brantford
Interested?
Contact us for more information






















