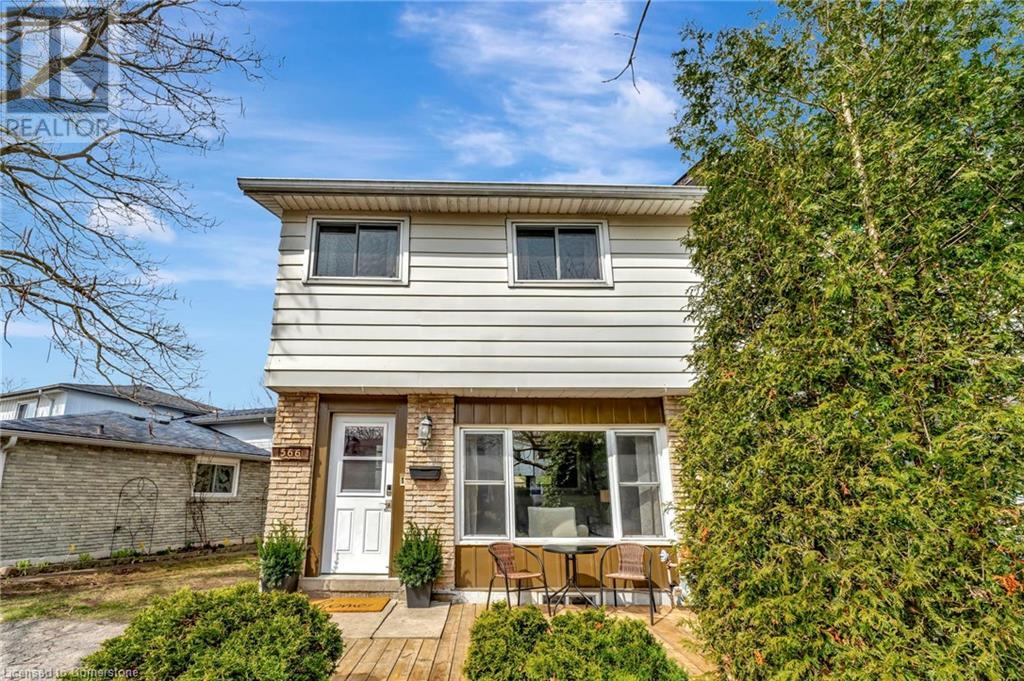566 Parkview Crescent Cambridge, Ontario N3H 4X7
$545,000
Location, location, location! There are no condo fees here! This charming freehold end-unit townhome situated on a spacious lot features a three-bedroom, two-bath, finished basement and Double-wide parking space, providing convenience for multiple vehicles! Mature trees surround the lot for maximum privacy, making it the perfect family home. It's conveniently close to schools, parks, and public transportation. Plus, a quick jump on the 401 makes this an excellent option for your commute. As you enter the home, you're greeted with updated flooring and a spacious living room featuring a large bright window with views of your private front yard. In the kitchen, you will find updated cabinets (2021) and a dining area with patio doors leading out to your covered back deck, perfect for relaxing and entertaining. Upstairs is a large primary bedroom, a full bath, and two additional bedrooms. The finished basement features a half-bath (2025), laundry, and ample storage. Water softener (2022) Don't miss out on this opportunity to own a beautiful home in a great Preston location! Close to Conestoga College. (id:40058)
Open House
This property has open houses!
2:00 pm
Ends at:4:00 pm
Property Details
| MLS® Number | 40713525 |
| Property Type | Single Family |
| Amenities Near By | Hospital, Park, Place Of Worship, Playground, Public Transit, Schools |
| Community Features | School Bus |
| Equipment Type | Water Heater |
| Features | Paved Driveway, Private Yard |
| Parking Space Total | 2 |
| Rental Equipment Type | Water Heater |
| Structure | Shed |
Building
| Bathroom Total | 2 |
| Bedrooms Above Ground | 3 |
| Bedrooms Total | 3 |
| Appliances | Dishwasher, Dryer, Refrigerator, Stove, Water Softener, Washer |
| Architectural Style | 2 Level |
| Basement Development | Partially Finished |
| Basement Type | Full (partially Finished) |
| Constructed Date | 1974 |
| Construction Style Attachment | Attached |
| Cooling Type | Ductless, Wall Unit |
| Exterior Finish | Aluminum Siding, Brick |
| Fireplace Present | Yes |
| Fireplace Total | 1 |
| Foundation Type | Poured Concrete |
| Half Bath Total | 1 |
| Heating Type | Heat Pump |
| Stories Total | 2 |
| Size Interior | 1,325 Ft2 |
| Type | Row / Townhouse |
| Utility Water | Municipal Water |
Land
| Access Type | Highway Access |
| Acreage | No |
| Land Amenities | Hospital, Park, Place Of Worship, Playground, Public Transit, Schools |
| Sewer | Municipal Sewage System |
| Size Frontage | 44 Ft |
| Size Total Text | Under 1/2 Acre |
| Zoning Description | Rm4 |
Rooms
| Level | Type | Length | Width | Dimensions |
|---|---|---|---|---|
| Second Level | Bedroom | 8'9'' x 9'8'' | ||
| Second Level | Bedroom | 10'2'' x 13'5'' | ||
| Second Level | 4pc Bathroom | 5'0'' x 8'2'' | ||
| Second Level | Primary Bedroom | 10'2'' x 13'9'' | ||
| Basement | Storage | 5'4'' x 4'4'' | ||
| Basement | Laundry Room | 17'2'' x 6'10'' | ||
| Basement | Recreation Room | 17'7'' x 18'3'' | ||
| Basement | 2pc Bathroom | 2'7'' x 6'11'' | ||
| Main Level | Dining Room | 9'11'' x 11'2'' | ||
| Main Level | Kitchen | 8'1'' x 11'2'' | ||
| Main Level | Living Room | 14'4'' x 14'0'' |
https://www.realtor.ca/real-estate/28173860/566-parkview-crescent-cambridge
Contact Us
Contact us for more information



































