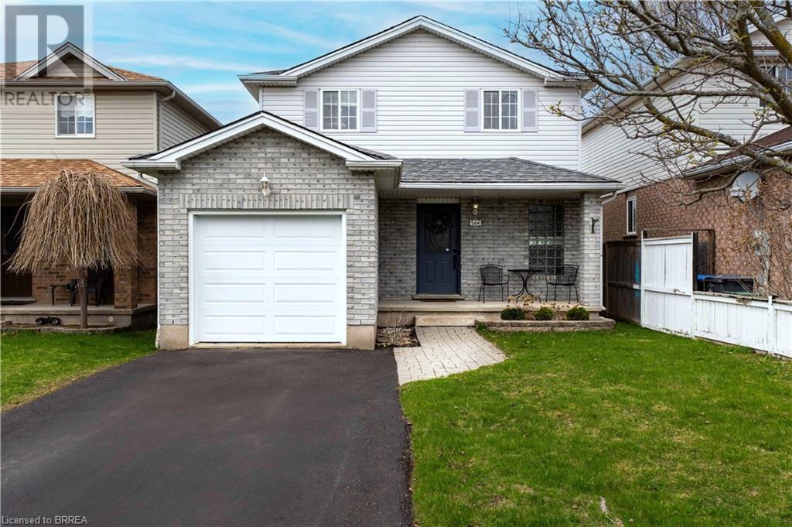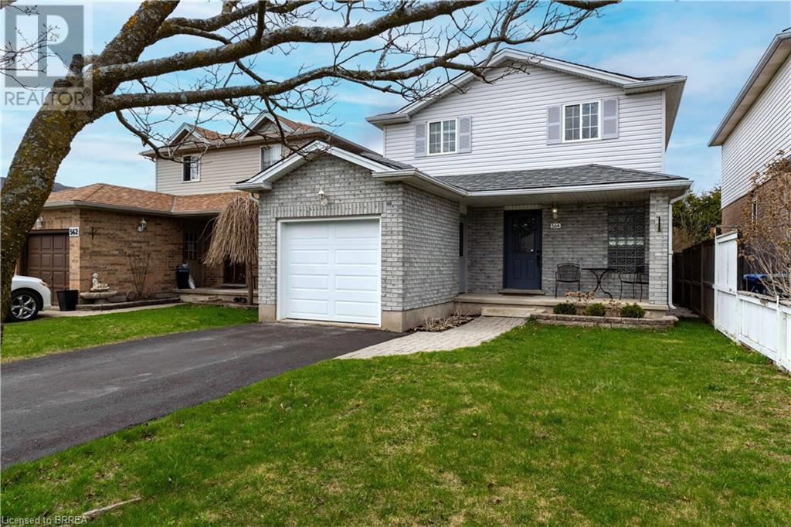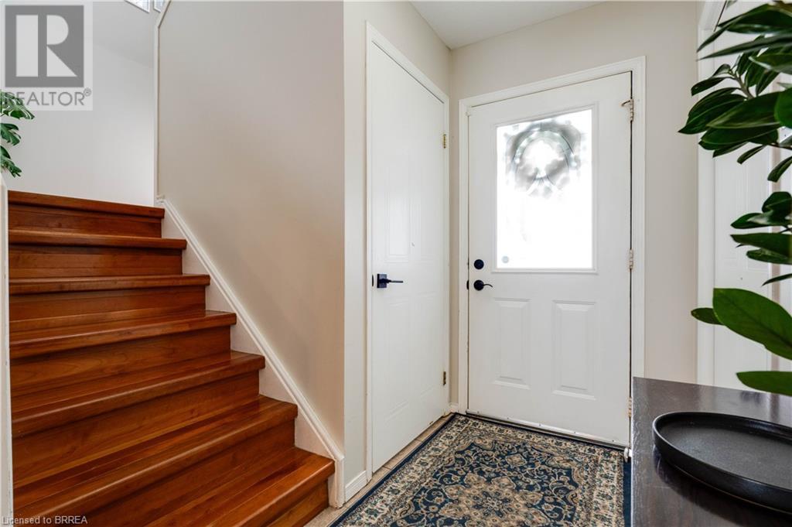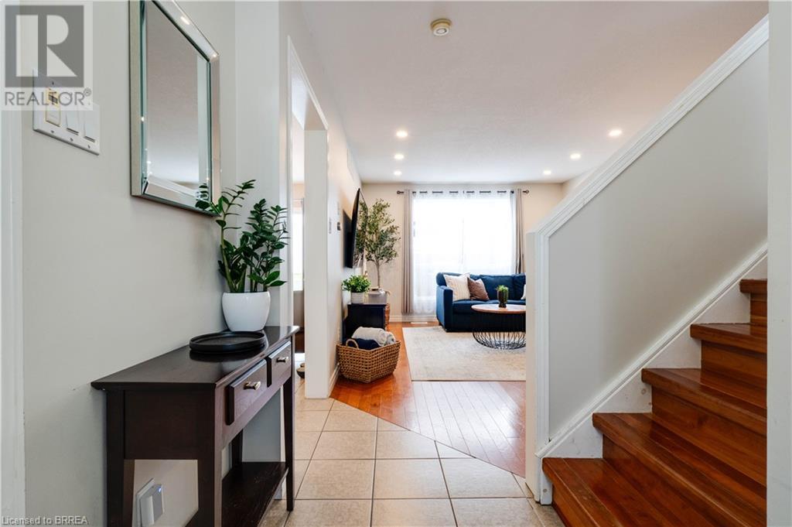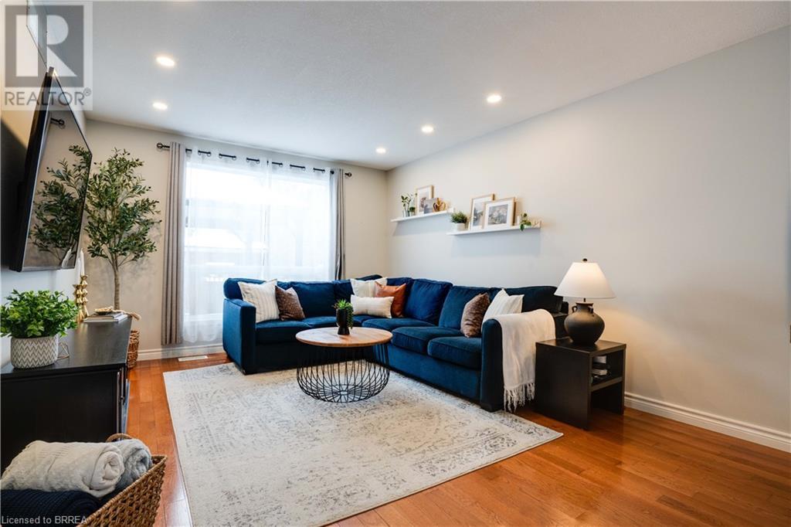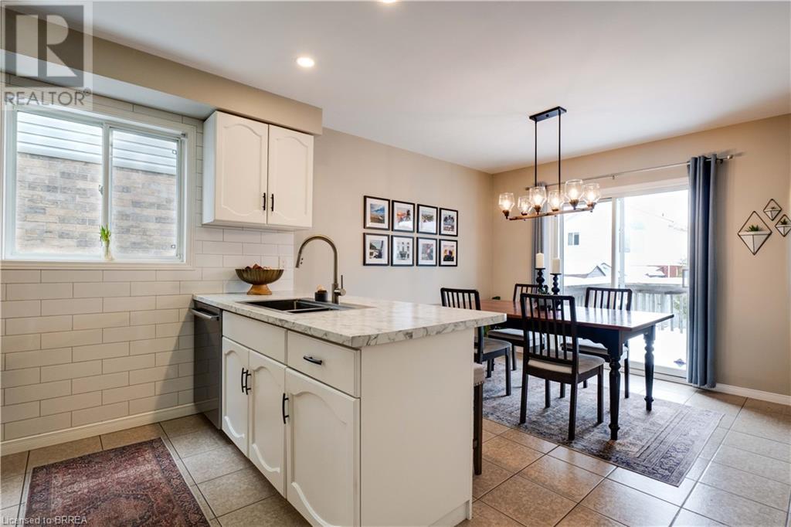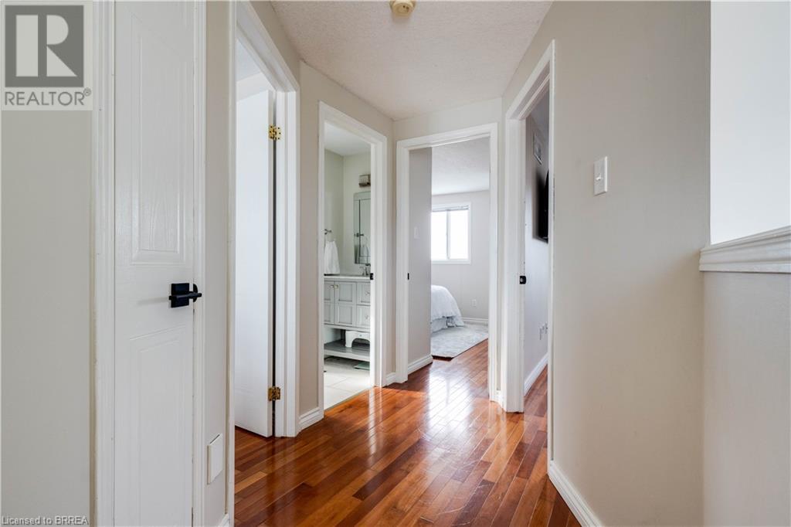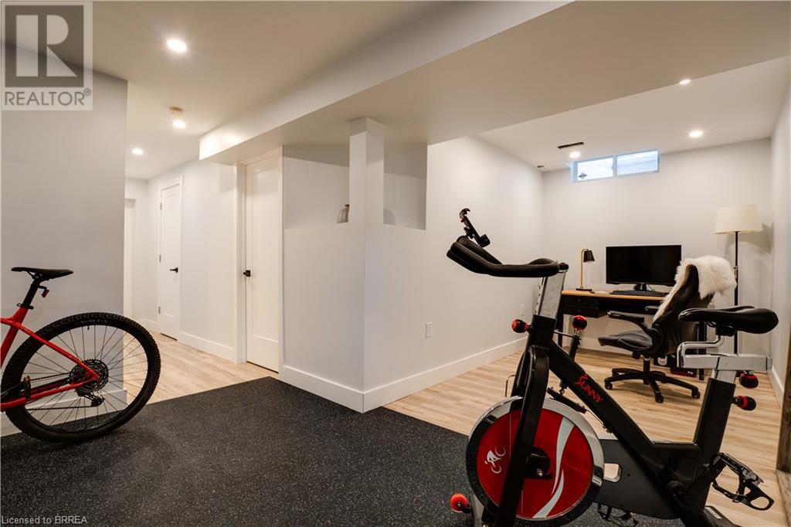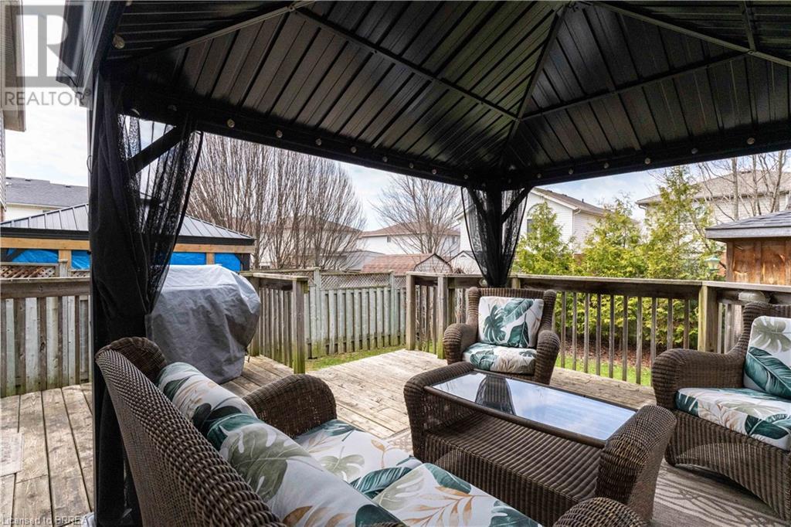3 Bedroom
2 Bathroom
1,150 ft2
2 Level
Central Air Conditioning
Forced Air
$829,900
Welcome to 564 Grange Rd, Guelph. This move-in ready, 2-story detached home is ideal for growing families or anyone wanting something turnkey. The living area is brightly lit with a large window and pot lighting, perfect for both entertaining guests and cozy family nights. Move to the kitchen, updates include newer countertops, and a newer double sink, where it is open to the dining room, lit with natural lighting from the sliding glass door. The stainless steel appliances include a Bosch dishwasher (2022), and new LG stove and French door fridge (2023) with icemaker and cold water dispenser. The second-floor features 3 bedrooms, and a fully updated main bath (2018) which includes updated tile flooring, bathtub, bath tiling, vanity, and sink with granite countertops. With hardwood floors in the Living Room and upstairs, the home exudes timeless elegance. Painted in neutral colours throughout, this home is ready for your personal touch! In 2019, the basement was fully updated with modern luxury vinyl plank flooring, making it ideal for a home office, rec room, gym, and/or game room. Step outside through the sliding doors from the dining room to the fully fenced-in backyard, where you can relax and unwind on the deck, under the gazebo. There is a shed situated on a concrete pad for extra storage. Additional updates include a new water softener (2018), new furnace and AC system (2021), and updated garage interior (2023), aluminum garage door (2018), and a new garage door opener (2023), freshly sealed driveway (2024). This home is located in an ideal location with tons of amenities, including many nearby schools, walking trails, and much more. Don't miss out on the opportunity to make this fully updated and move-in ready house your home. Schedule your private showing today! (id:40058)
Property Details
|
MLS® Number
|
40688602 |
|
Property Type
|
Single Family |
|
Neigbourhood
|
Grange Hill East Neighbourhood Group |
|
Amenities Near By
|
Hospital, Park, Public Transit, Schools |
|
Communication Type
|
High Speed Internet |
|
Equipment Type
|
Water Heater |
|
Features
|
Paved Driveway, Automatic Garage Door Opener, Private Yard |
|
Parking Space Total
|
3 |
|
Rental Equipment Type
|
Water Heater |
|
Structure
|
Shed |
Building
|
Bathroom Total
|
2 |
|
Bedrooms Above Ground
|
3 |
|
Bedrooms Total
|
3 |
|
Appliances
|
Dishwasher, Dryer, Microwave, Refrigerator, Stove, Water Softener, Washer, Hood Fan, Garage Door Opener |
|
Architectural Style
|
2 Level |
|
Basement Development
|
Partially Finished |
|
Basement Type
|
Full (partially Finished) |
|
Constructed Date
|
1998 |
|
Construction Style Attachment
|
Detached |
|
Cooling Type
|
Central Air Conditioning |
|
Exterior Finish
|
Brick, Vinyl Siding |
|
Fire Protection
|
Smoke Detectors |
|
Fixture
|
Ceiling Fans |
|
Foundation Type
|
Poured Concrete |
|
Half Bath Total
|
1 |
|
Heating Fuel
|
Natural Gas |
|
Heating Type
|
Forced Air |
|
Stories Total
|
2 |
|
Size Interior
|
1,150 Ft2 |
|
Type
|
House |
|
Utility Water
|
Municipal Water |
Parking
Land
|
Access Type
|
Road Access, Highway Access |
|
Acreage
|
No |
|
Fence Type
|
Fence |
|
Land Amenities
|
Hospital, Park, Public Transit, Schools |
|
Sewer
|
Municipal Sewage System |
|
Size Depth
|
102 Ft |
|
Size Frontage
|
32 Ft |
|
Size Irregular
|
0.07 |
|
Size Total
|
0.07 Ac|under 1/2 Acre |
|
Size Total Text
|
0.07 Ac|under 1/2 Acre |
|
Zoning Description
|
R2-6 |
Rooms
| Level |
Type |
Length |
Width |
Dimensions |
|
Second Level |
Bedroom |
|
|
8'10'' x 8'9'' |
|
Second Level |
Bedroom |
|
|
11'10'' x 9'0'' |
|
Second Level |
4pc Bathroom |
|
|
Measurements not available |
|
Second Level |
Primary Bedroom |
|
|
11'0'' x 14'2'' |
|
Basement |
Laundry Room |
|
|
10'6'' x 10'4'' |
|
Basement |
Office |
|
|
10'10'' x 7'5'' |
|
Basement |
2pc Bathroom |
|
|
Measurements not available |
|
Basement |
Recreation Room |
|
|
10'3'' x 11'6'' |
|
Main Level |
Kitchen/dining Room |
|
|
18'9'' x 10'3'' |
|
Main Level |
Living Room |
|
|
11'7'' x 16'6'' |
Utilities
|
Cable
|
Available |
|
Electricity
|
Available |
|
Natural Gas
|
Available |
|
Telephone
|
Available |
https://www.realtor.ca/real-estate/28224579/564-grange-road-guelph
