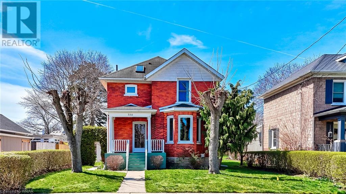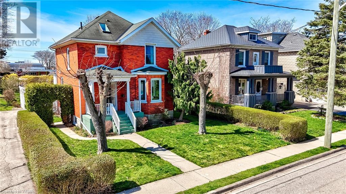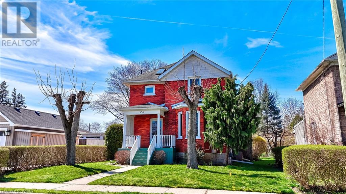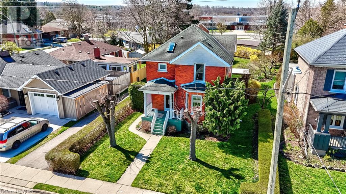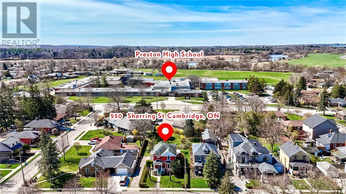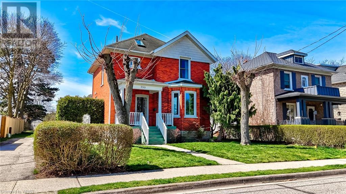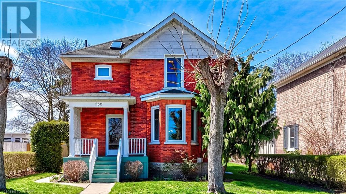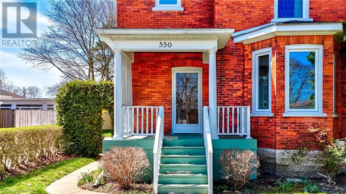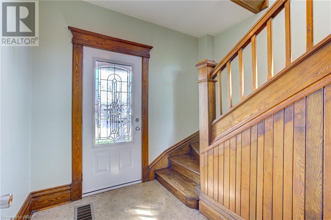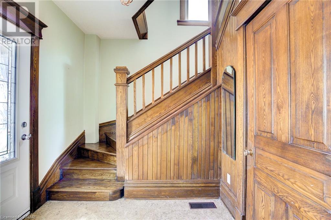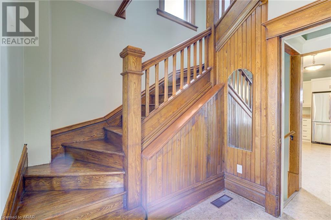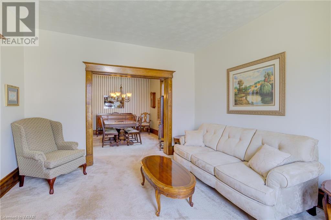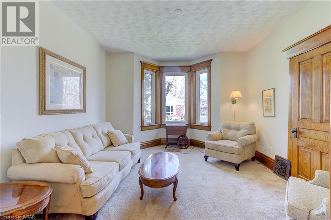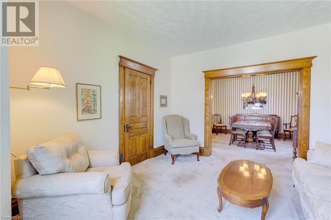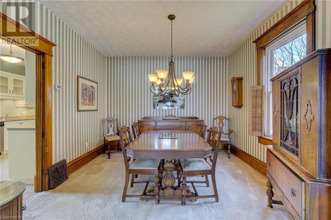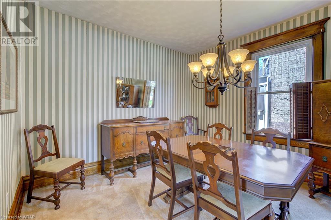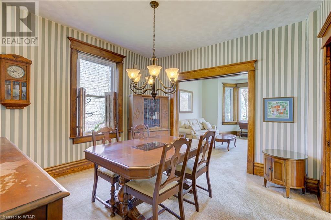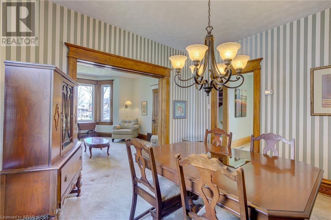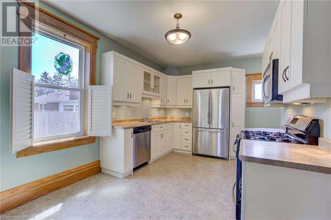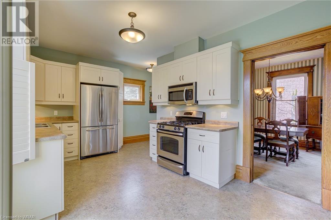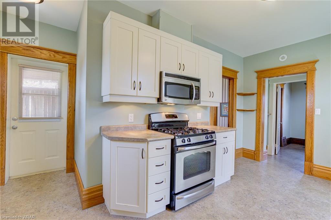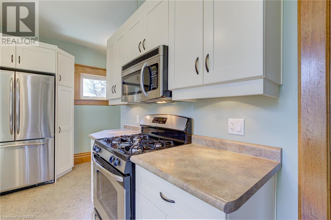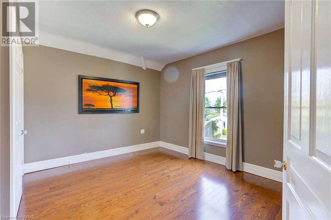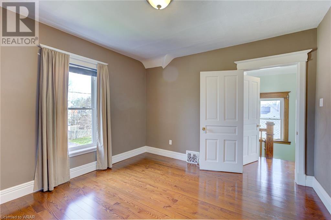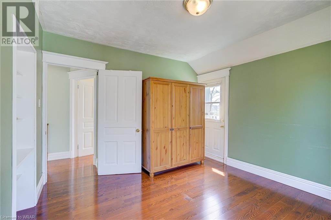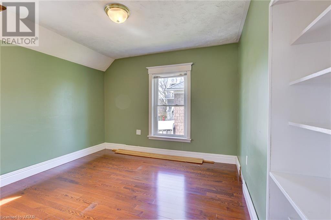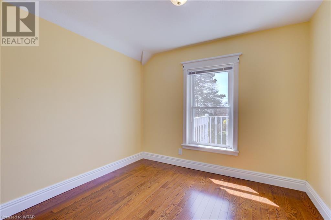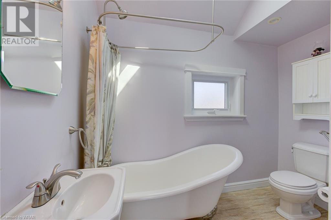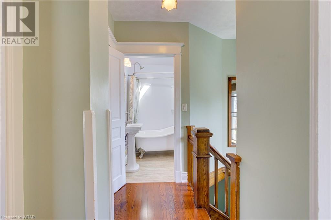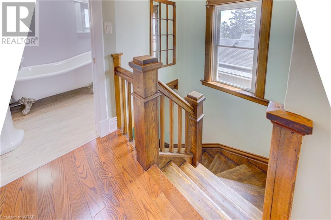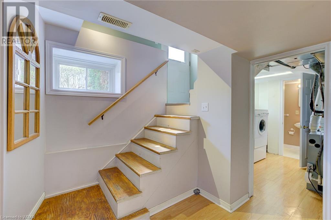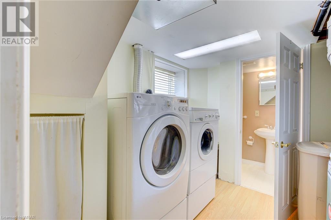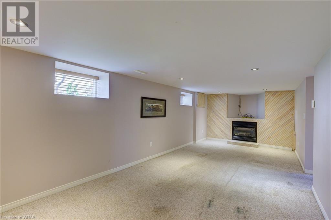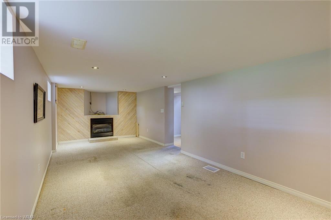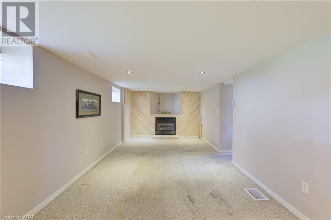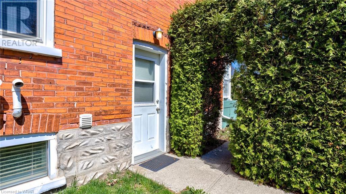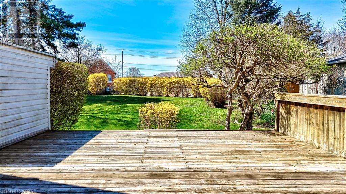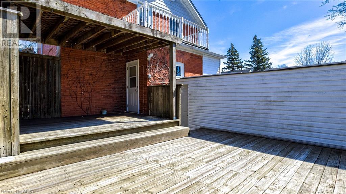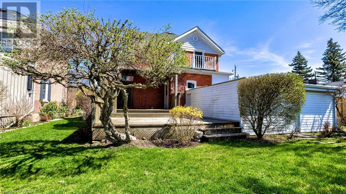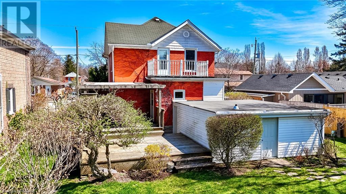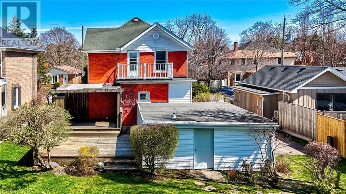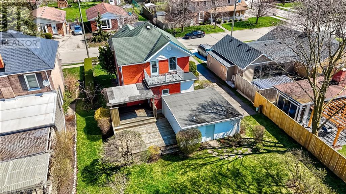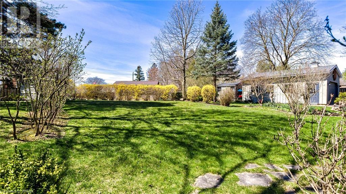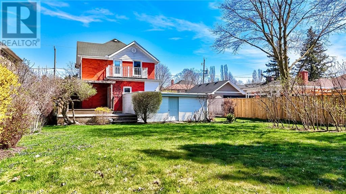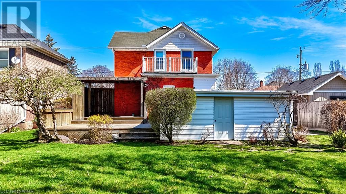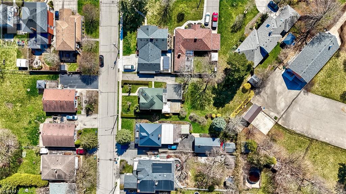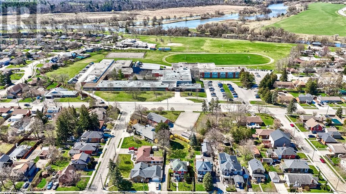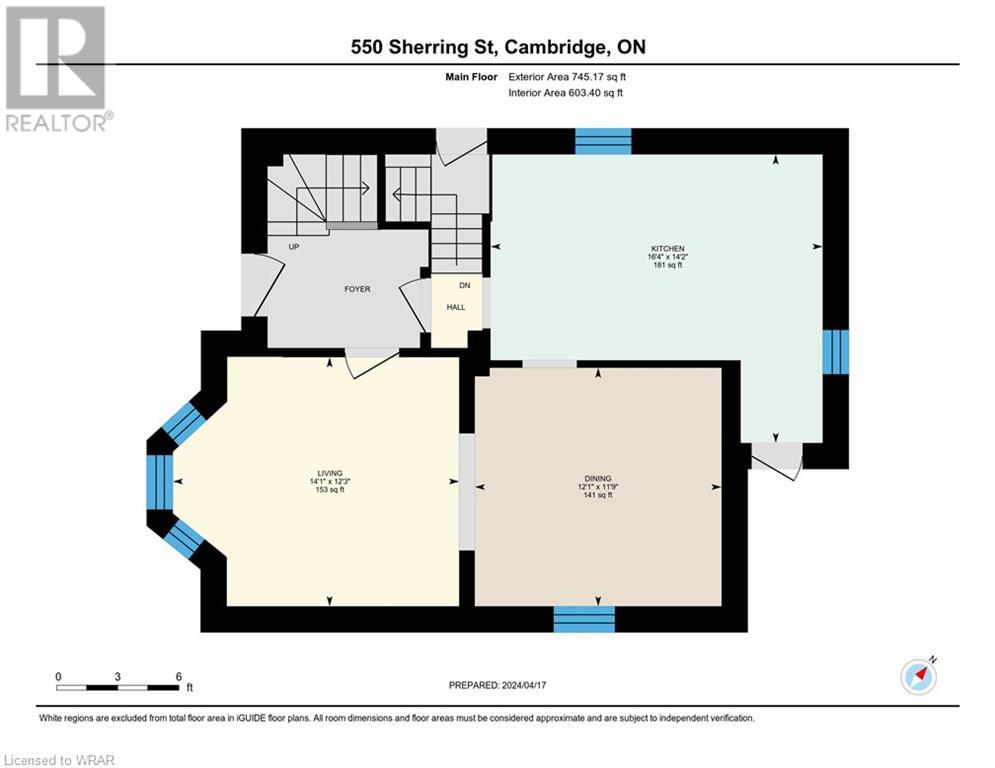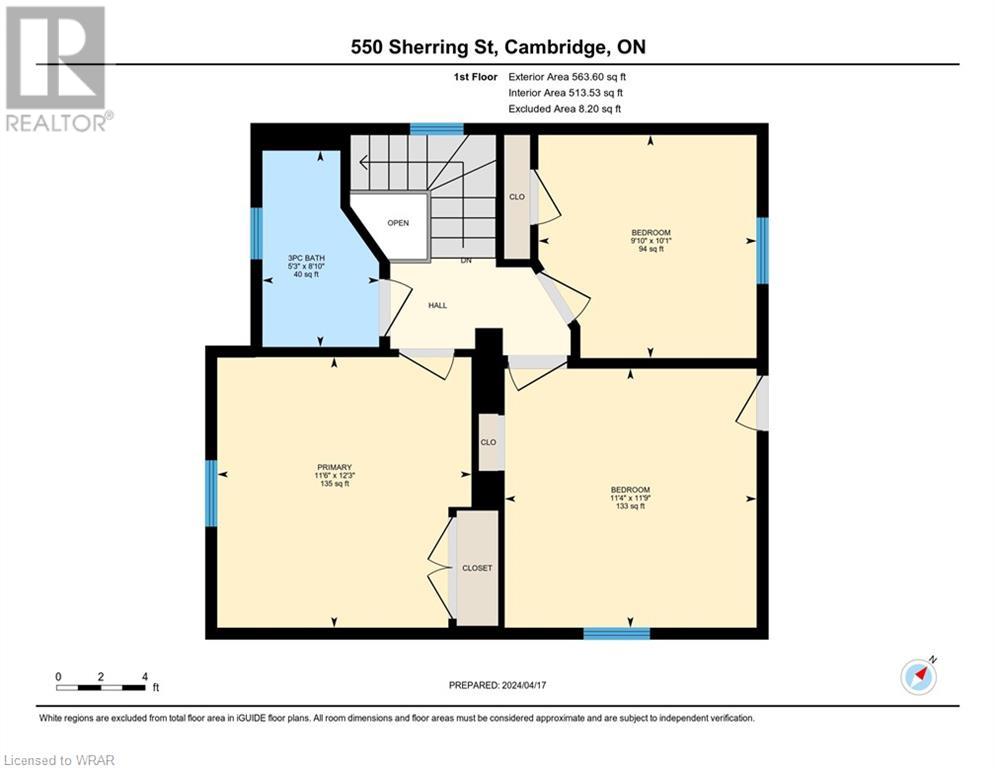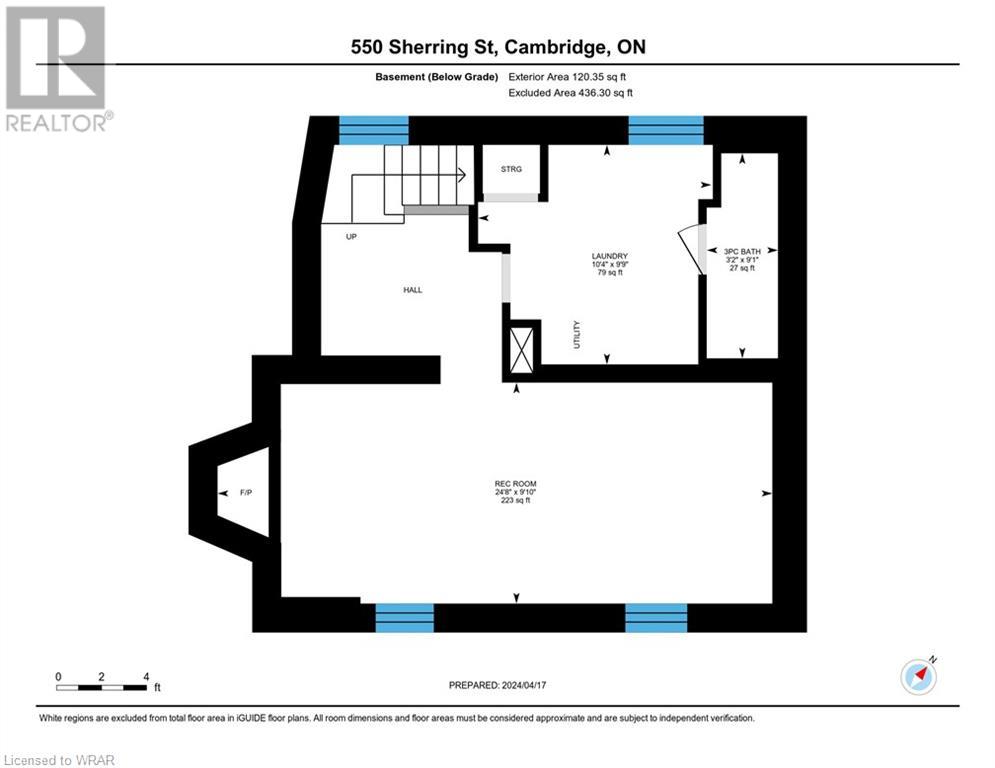3 Bedroom
2 Bathroom
1744
2 Level
Central Air Conditioning
Forced Air
$699,000
First time offered to market in over 45 years, this fabulous South Preston 2 storey home is located in a mature, sought after neighborhood central to all amenities. Featuring a bright, traditional floor plan; this wonderful home offers all the charm and character of yesteryear combined with the updated necessities of today. Boasting 3 beds, 2 baths, 6 appliances, high ceilings, classic wood trim, updated kitchen, newer windows, c/air, water softener, hardwood floors and gas fireplace. The finished lower level offers a large rec room, den/crafts area, good sized laundry, 3pcs bath and a separate side entrance. Enjoy morning coffee and beautiful evening sunsets on the spacious, private deck overlooking the mature, landscaped yard with convenient side access via a lane way connecting to the double car garage. Only minutes to schools, shopping, public transit, scenic nature trails and Hwy 401. Be sure to add 550 Sherring Street to your must see list today, you wont be disappointed. (id:40058)
Property Details
|
MLS® Number
|
40574470 |
|
Property Type
|
Single Family |
|
Amenities Near By
|
Park, Place Of Worship, Playground, Public Transit, Schools, Shopping |
|
Community Features
|
Quiet Area |
|
Equipment Type
|
Water Heater |
|
Features
|
Skylight |
|
Parking Space Total
|
2 |
|
Rental Equipment Type
|
Water Heater |
|
Structure
|
Porch |
Building
|
Bathroom Total
|
2 |
|
Bedrooms Above Ground
|
3 |
|
Bedrooms Total
|
3 |
|
Appliances
|
Dishwasher, Dryer, Refrigerator, Water Softener, Washer, Microwave Built-in, Gas Stove(s), Hood Fan, Window Coverings |
|
Architectural Style
|
2 Level |
|
Basement Development
|
Finished |
|
Basement Type
|
Full (finished) |
|
Construction Style Attachment
|
Detached |
|
Cooling Type
|
Central Air Conditioning |
|
Exterior Finish
|
Brick Veneer, Vinyl Siding |
|
Fire Protection
|
Smoke Detectors |
|
Foundation Type
|
Stone |
|
Heating Fuel
|
Natural Gas |
|
Heating Type
|
Forced Air |
|
Stories Total
|
2 |
|
Size Interior
|
1744 |
|
Type
|
House |
|
Utility Water
|
Municipal Water |
Parking
Land
|
Acreage
|
No |
|
Land Amenities
|
Park, Place Of Worship, Playground, Public Transit, Schools, Shopping |
|
Sewer
|
Municipal Sewage System |
|
Size Depth
|
104 Ft |
|
Size Frontage
|
45 Ft |
|
Size Total Text
|
Under 1/2 Acre |
|
Zoning Description
|
R5 |
Rooms
| Level |
Type |
Length |
Width |
Dimensions |
|
Second Level |
Bedroom |
|
|
9'10'' x 10'1'' |
|
Second Level |
Bedroom |
|
|
11'4'' x 11'9'' |
|
Second Level |
Primary Bedroom |
|
|
11'6'' x 12'3'' |
|
Second Level |
3pc Bathroom |
|
|
Measurements not available |
|
Basement |
Laundry Room |
|
|
10'4'' x 9'9'' |
|
Basement |
Recreation Room |
|
|
24'8'' x 9'10'' |
|
Basement |
3pc Bathroom |
|
|
Measurements not available |
|
Main Level |
Dining Room |
|
|
12'1'' x 11'9'' |
|
Main Level |
Living Room |
|
|
14'1'' x 12'3'' |
|
Main Level |
Kitchen |
|
|
16'4'' x 14'2'' |
https://www.realtor.ca/real-estate/26774652/550-sherring-street-cambridge
